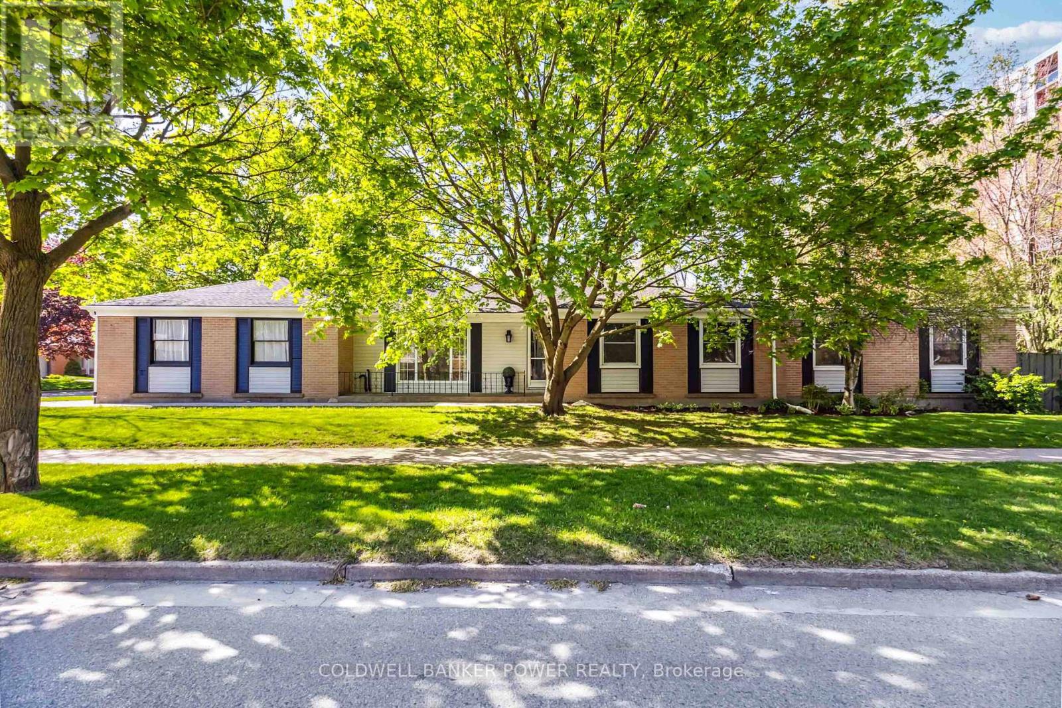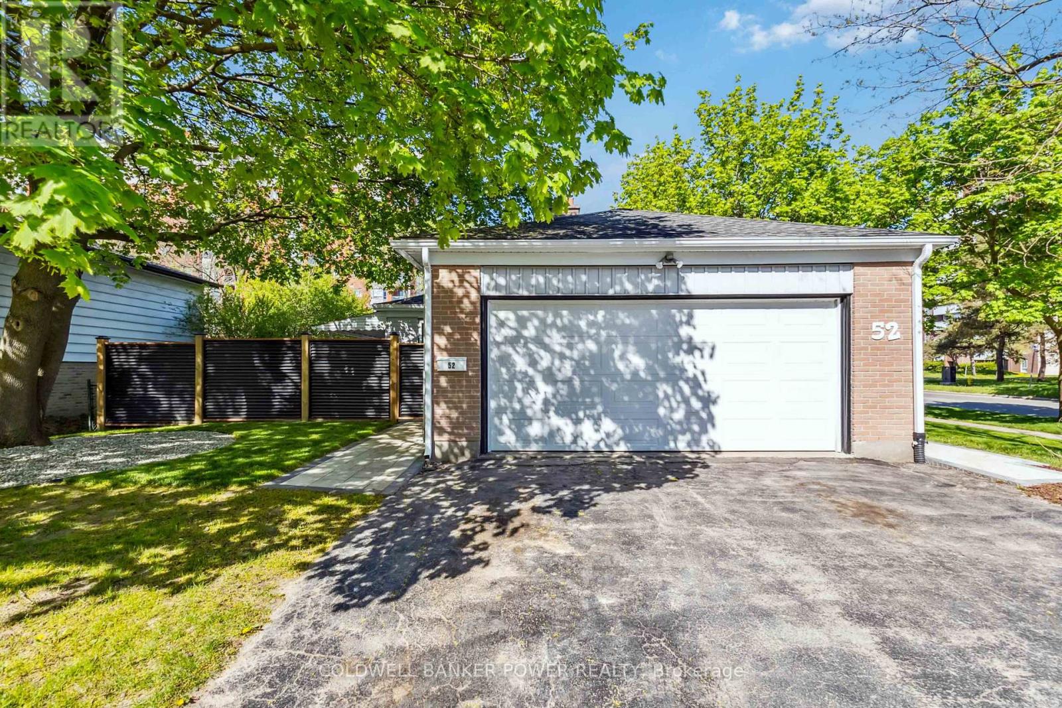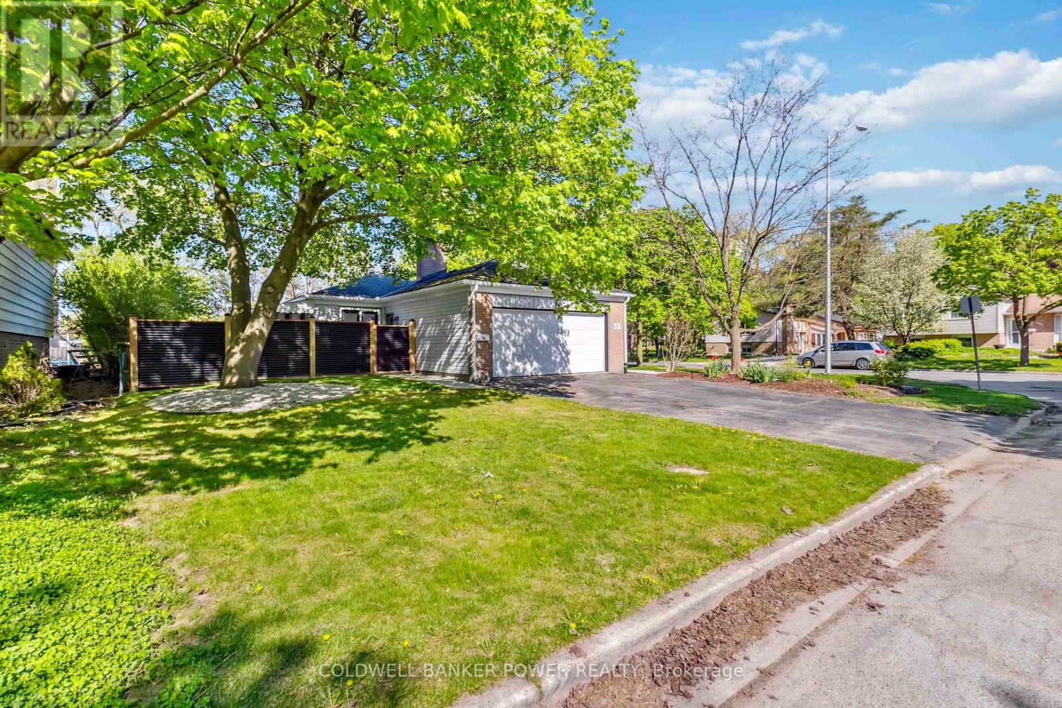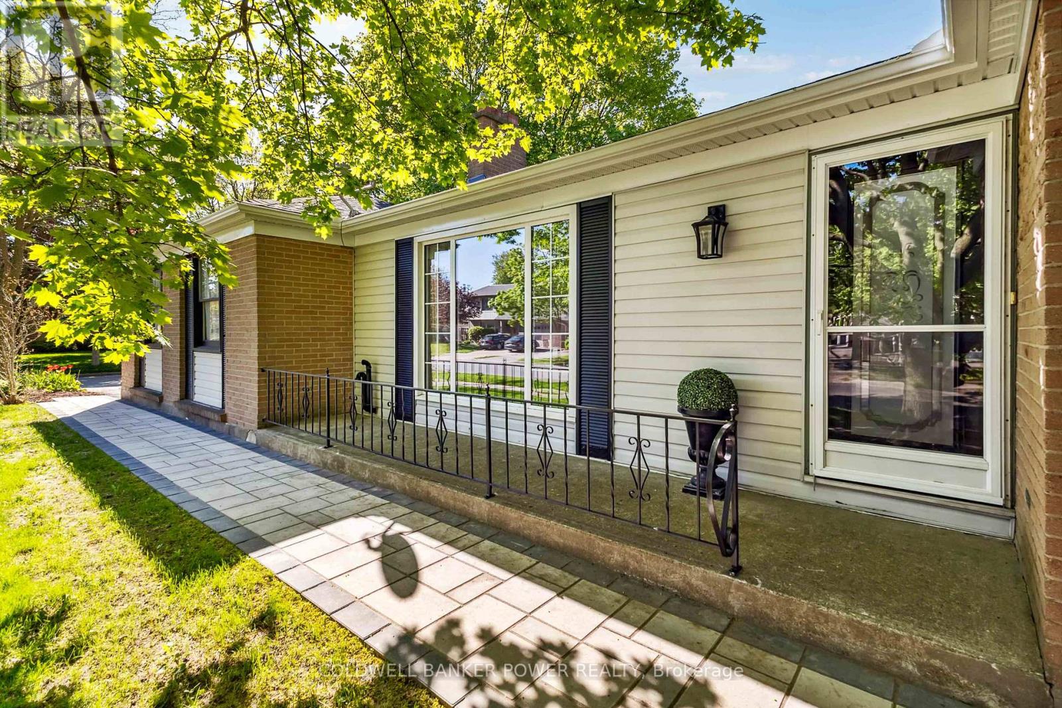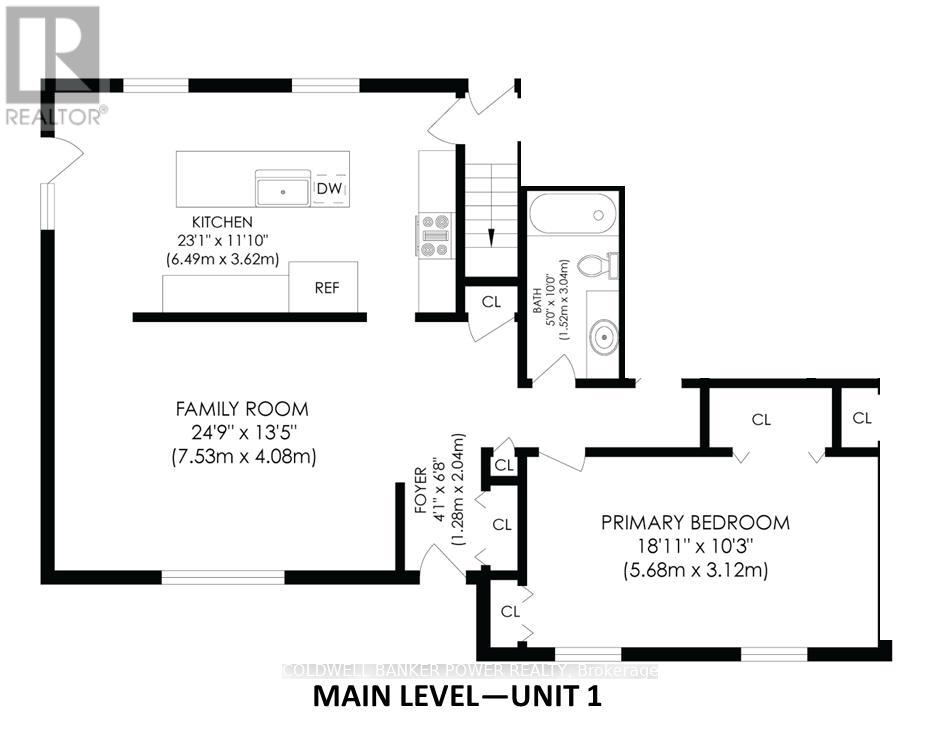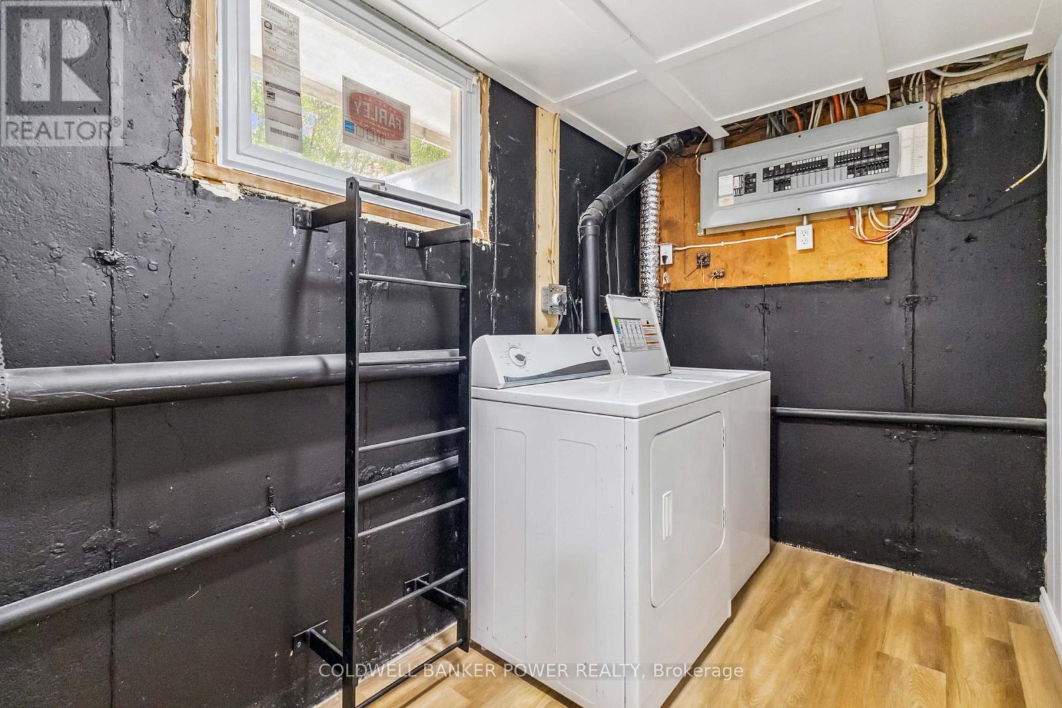6 Bedroom
4 Bathroom
1500 - 2000 sqft
Bungalow
Central Air Conditioning
Forced Air
$799,900
Fantastic potential in this one floor DUPLEX for rental income or multi-generational families (1 bedroom plus 3 legal lower bedrooms, and 2 bedroom unit) or could be single family home. 2 kitchens, 2 separate laundry areas as well. Walking distance to schools, shopping, bus routes, restaurants, churches and more! Extensively renovated including newer soffits, eaves, gutter guards, updated vinyl siding, new walkways and landscaping, new deck boards and railings, completely updated kitchen in one of the units as well as updated lower level, all new flooring and lighting in one bedroom unit, newer windows, pot lights, insulated interior and exterior walls, luxury vinyl flooring, and more. Don't miss out on this RARE OPPORTUNITY to get into the market with income support. (id:50169)
Property Details
|
MLS® Number
|
X12144449 |
|
Property Type
|
Multi-family |
|
Community Name
|
South N |
|
Amenities Near By
|
Park, Place Of Worship, Schools, Public Transit |
|
Community Features
|
Community Centre |
|
Equipment Type
|
Water Heater |
|
Features
|
In-law Suite |
|
Parking Space Total
|
6 |
|
Rental Equipment Type
|
Water Heater |
|
Structure
|
Deck, Patio(s), Porch |
Building
|
Bathroom Total
|
4 |
|
Bedrooms Above Ground
|
3 |
|
Bedrooms Below Ground
|
3 |
|
Bedrooms Total
|
6 |
|
Age
|
51 To 99 Years |
|
Appliances
|
Water Heater, Dishwasher, Dryer, Two Stoves, Washer, Two Refrigerators |
|
Architectural Style
|
Bungalow |
|
Basement Development
|
Finished |
|
Basement Type
|
Full (finished) |
|
Cooling Type
|
Central Air Conditioning |
|
Exterior Finish
|
Brick |
|
Foundation Type
|
Poured Concrete |
|
Half Bath Total
|
1 |
|
Heating Fuel
|
Natural Gas |
|
Heating Type
|
Forced Air |
|
Stories Total
|
1 |
|
Size Interior
|
1500 - 2000 Sqft |
|
Type
|
Duplex |
|
Utility Water
|
Municipal Water |
Parking
|
Attached Garage
|
|
|
Garage
|
|
|
Inside Entry
|
|
Land
|
Acreage
|
No |
|
Fence Type
|
Fenced Yard |
|
Land Amenities
|
Park, Place Of Worship, Schools, Public Transit |
|
Sewer
|
Sanitary Sewer |
|
Size Depth
|
135 Ft ,1 In |
|
Size Frontage
|
60 Ft ,2 In |
|
Size Irregular
|
60.2 X 135.1 Ft |
|
Size Total Text
|
60.2 X 135.1 Ft|under 1/2 Acre |
|
Zoning Description
|
R1-8 |
Rooms
| Level |
Type |
Length |
Width |
Dimensions |
|
Basement |
Recreational, Games Room |
6.04 m |
3.74 m |
6.04 m x 3.74 m |
|
Basement |
Bedroom 2 |
3.89 m |
3.09 m |
3.89 m x 3.09 m |
|
Basement |
Bedroom 3 |
4.33 m |
2.8 m |
4.33 m x 2.8 m |
|
Basement |
Bedroom 4 |
3.39 m |
3.57 m |
3.39 m x 3.57 m |
|
Basement |
Bathroom |
2.94 m |
2.7 m |
2.94 m x 2.7 m |
|
Main Level |
Living Room |
4.06 m |
5.06 m |
4.06 m x 5.06 m |
|
Main Level |
Kitchen |
3.34 m |
4.08 m |
3.34 m x 4.08 m |
|
Main Level |
Bedroom |
4.06 m |
4.73 m |
4.06 m x 4.73 m |
|
Main Level |
Bathroom |
1.52 m |
1.38 m |
1.52 m x 1.38 m |
|
Main Level |
Bedroom |
3.48 m |
4.16 m |
3.48 m x 4.16 m |
|
Main Level |
Bathroom |
2.12 m |
2.18 m |
2.12 m x 2.18 m |
|
Main Level |
Living Room |
7.53 m |
4.08 m |
7.53 m x 4.08 m |
|
Main Level |
Kitchen |
6.49 m |
3.62 m |
6.49 m x 3.62 m |
|
Main Level |
Primary Bedroom |
5.68 m |
3.12 m |
5.68 m x 3.12 m |
|
Main Level |
Bathroom |
1.52 m |
3.04 m |
1.52 m x 3.04 m |
Utilities
|
Cable
|
Available |
|
Wireless
|
Available |
https://www.realtor.ca/real-estate/28303495/52-stuyvesant-place-london-south-south-n-south-n

