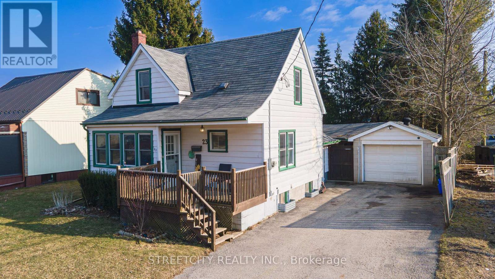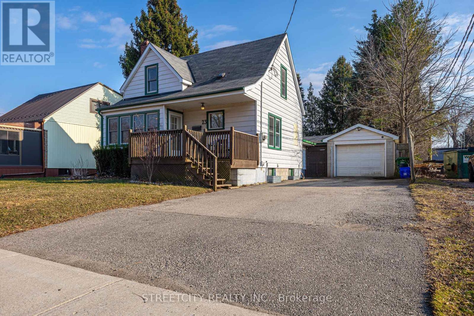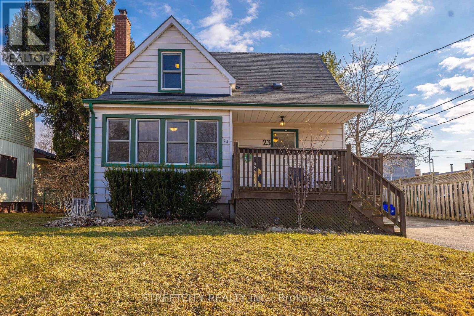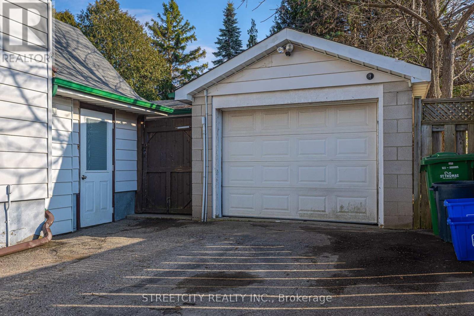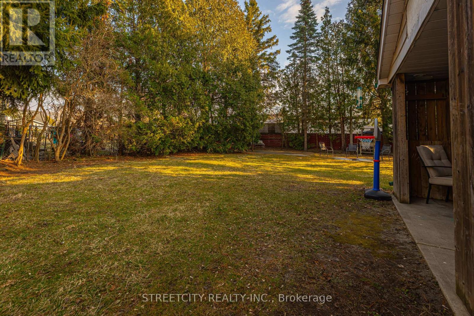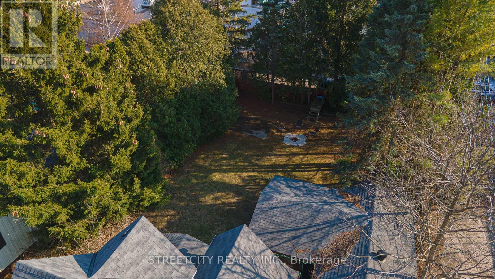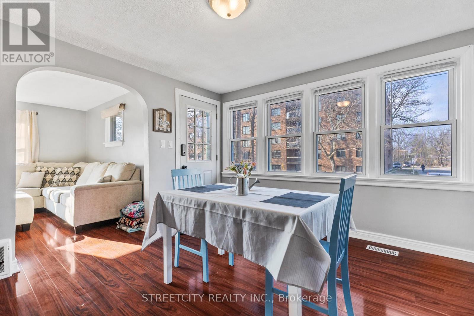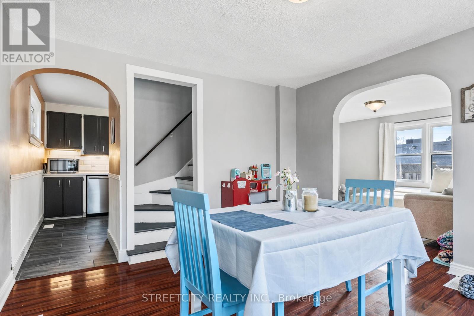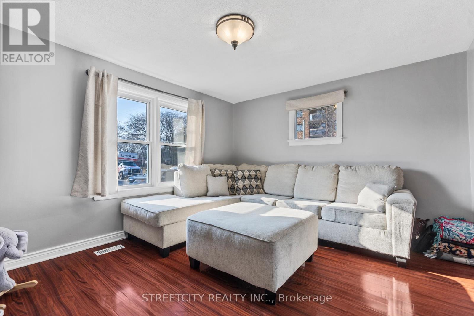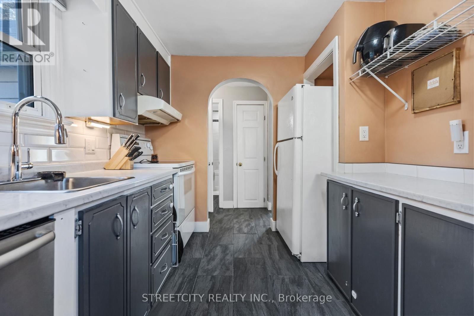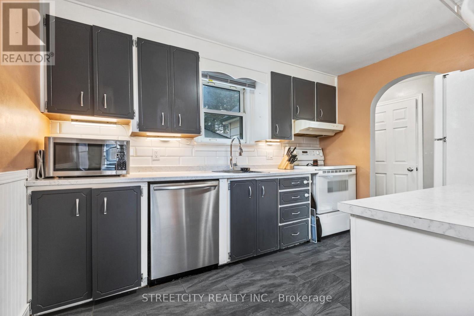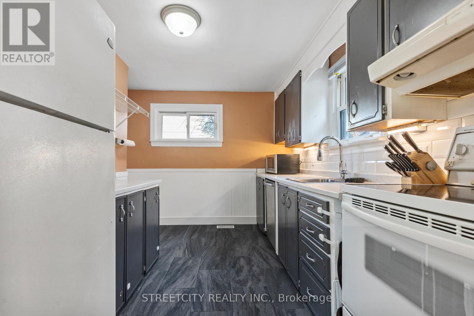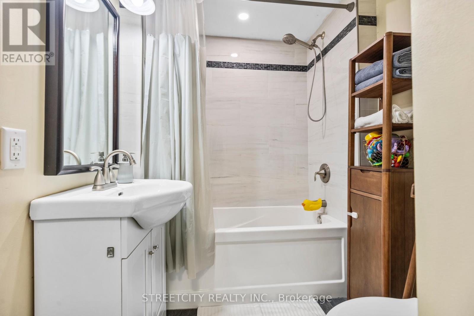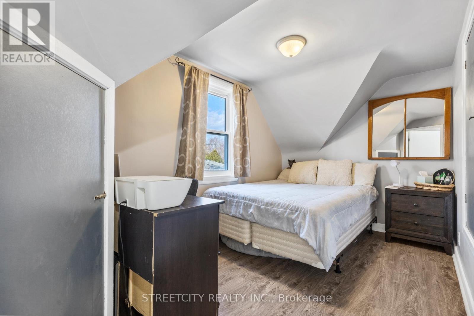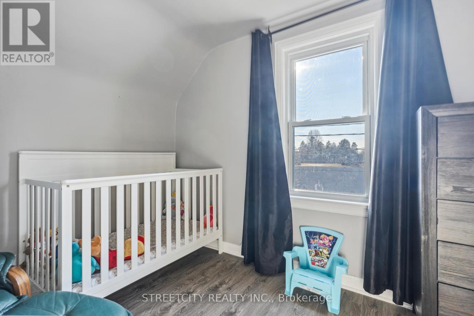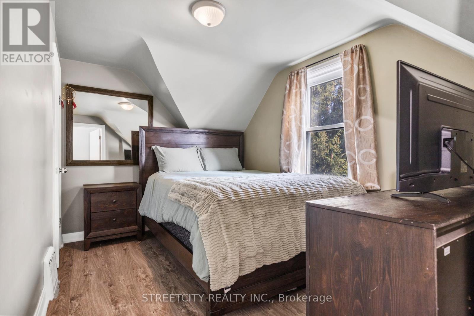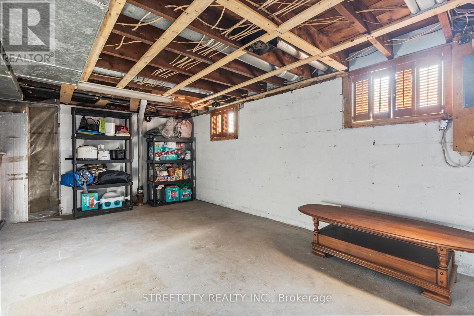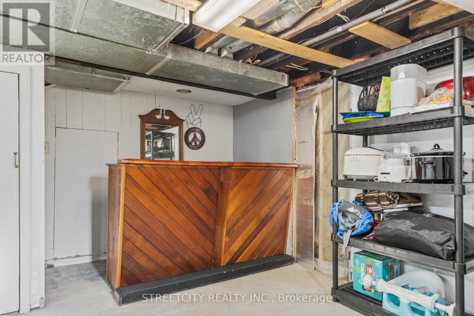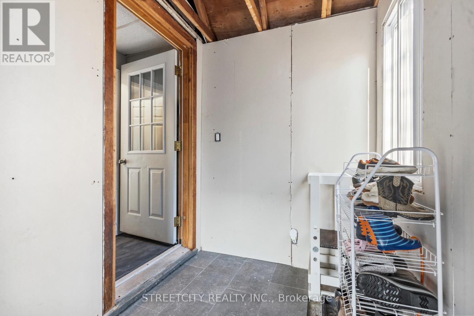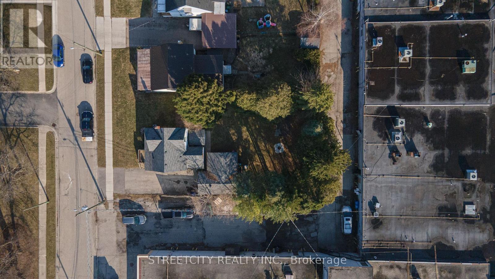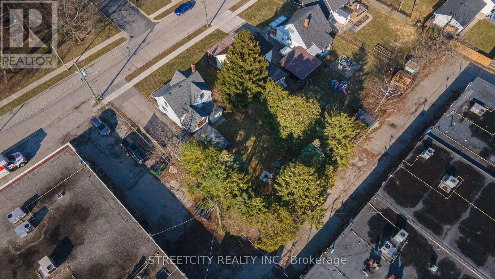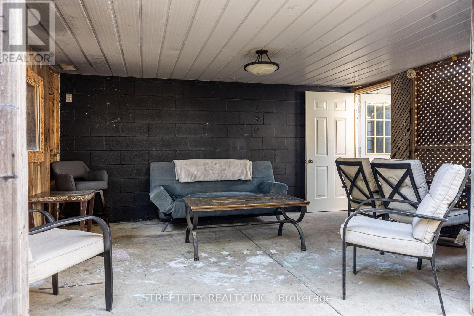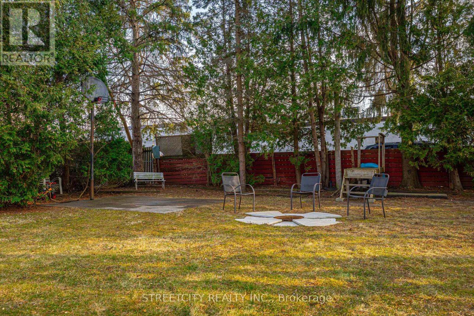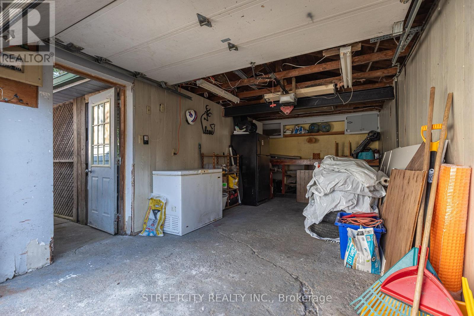23 Dunkirk Drive St. Thomas, Ontario N5R 1R9
$465,000
This beautifully updated 3-bedroom home is full of charm and modern touches. Recent upgrades include a gorgeous brand-new bathroom, newer appliances, new AC (2022) and some updated windows! Step outside to a spacious backyard, offering endless possibilities to create your own private retreat. A covered concrete patio equipped with surround sound and tv hookup extends from the garage, providing a great space for outdoor entertaining or relaxing in any season. Situated in a well-established neighbourhood, this home is just minutes from Pinafore Park, the hospital, schools, and public transit, making it a fantastic choice for those seeking both convenience and a welcoming community. (id:50169)
Property Details
| MLS® Number | X12054090 |
| Property Type | Single Family |
| Community Name | St. Thomas |
| Features | Carpet Free |
| Parking Space Total | 5 |
Building
| Bathroom Total | 1 |
| Bedrooms Above Ground | 3 |
| Bedrooms Total | 3 |
| Appliances | Dishwasher, Dryer, Stove, Washer, Refrigerator |
| Basement Development | Partially Finished |
| Basement Type | Full (partially Finished) |
| Construction Style Attachment | Detached |
| Cooling Type | Central Air Conditioning |
| Exterior Finish | Shingles, Vinyl Siding |
| Foundation Type | Block |
| Heating Fuel | Natural Gas |
| Heating Type | Forced Air |
| Stories Total | 2 |
| Size Interior | 700 - 1100 Sqft |
| Type | House |
| Utility Water | Municipal Water |
Parking
| Detached Garage | |
| Garage |
Land
| Acreage | No |
| Sewer | Sanitary Sewer |
| Size Depth | 116 Ft |
| Size Frontage | 61 Ft |
| Size Irregular | 61 X 116 Ft |
| Size Total Text | 61 X 116 Ft |
Rooms
| Level | Type | Length | Width | Dimensions |
|---|---|---|---|---|
| Main Level | Kitchen | 3.48 m | 3.94 m | 3.48 m x 3.94 m |
| Main Level | Living Room | 3.56 m | 3.48 m | 3.56 m x 3.48 m |
| Main Level | Dining Room | 3.45 m | 3.45 m | 3.45 m x 3.45 m |
| Main Level | Bathroom | Measurements not available | ||
| Upper Level | Bedroom | 3.48 m | 2.41 m | 3.48 m x 2.41 m |
| Upper Level | Bedroom 2 | 3.17 m | 2.57 m | 3.17 m x 2.57 m |
| Upper Level | Bedroom 3 | 3.51 m | 2.51 m | 3.51 m x 2.51 m |
https://www.realtor.ca/real-estate/28101814/23-dunkirk-drive-st-thomas-st-thomas
Interested?
Contact us for more information

