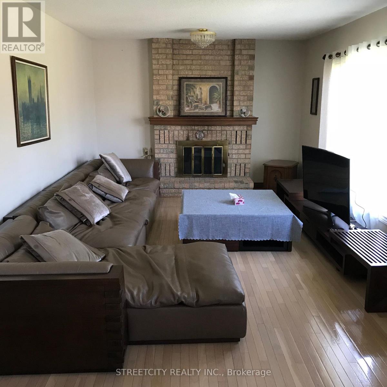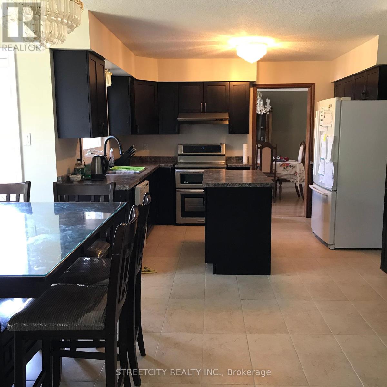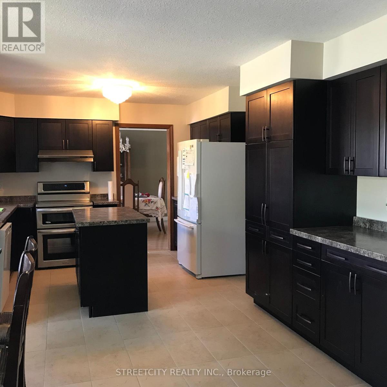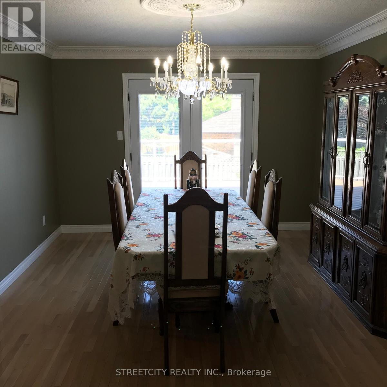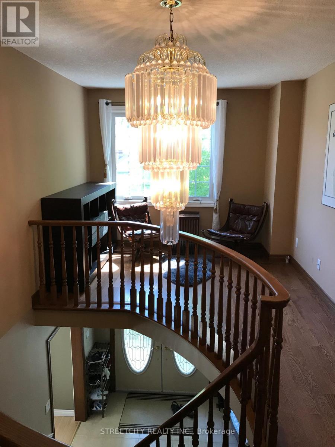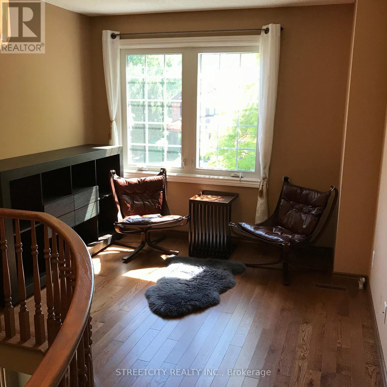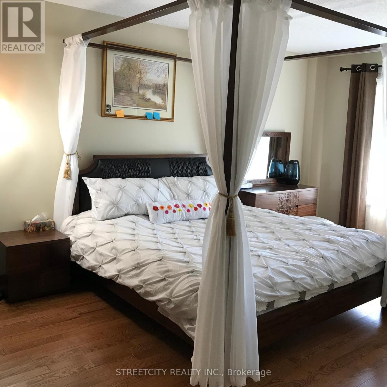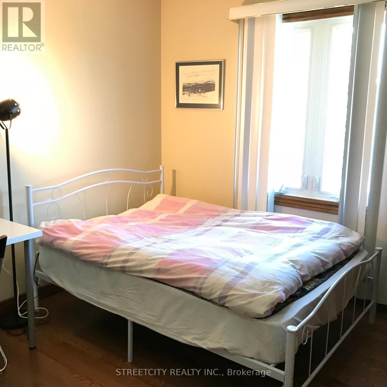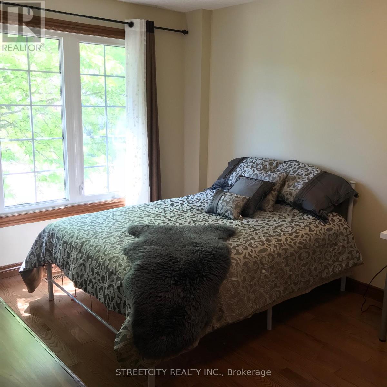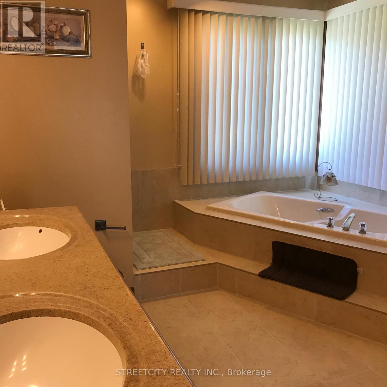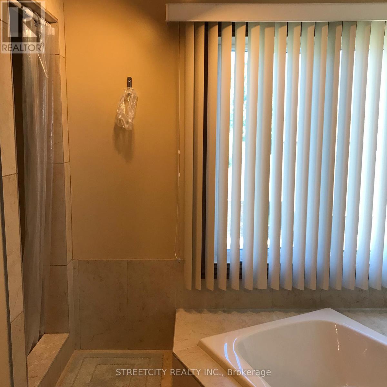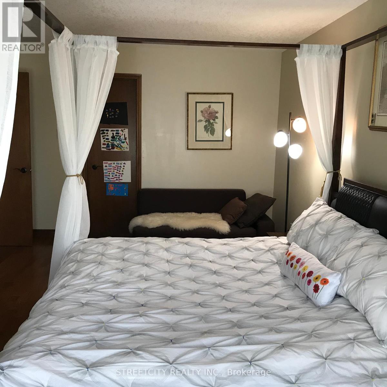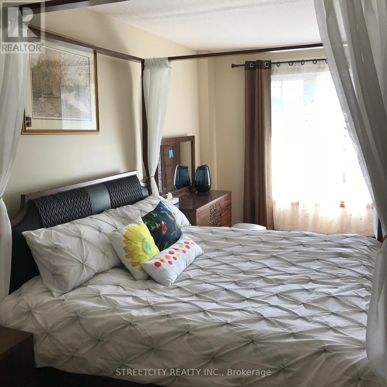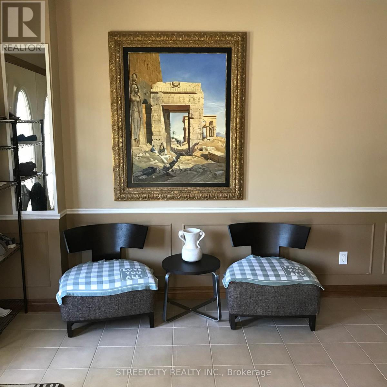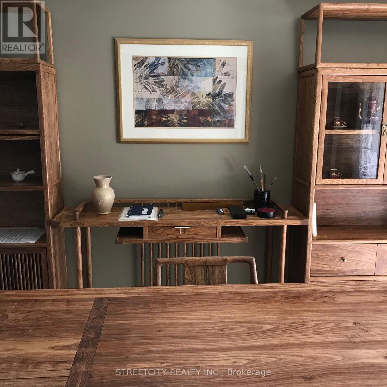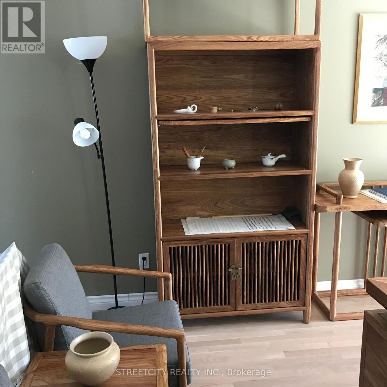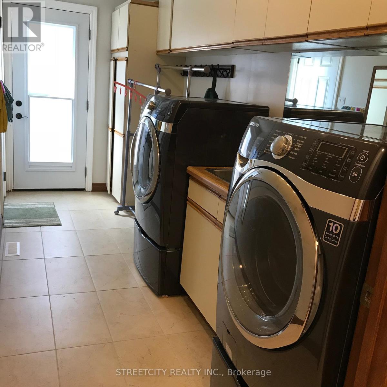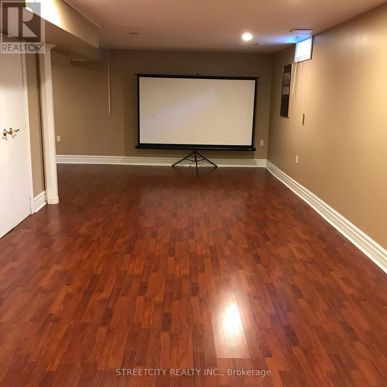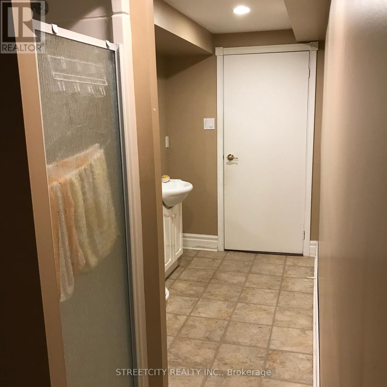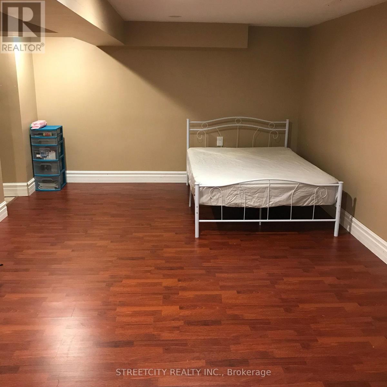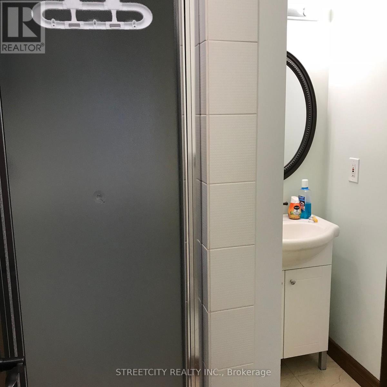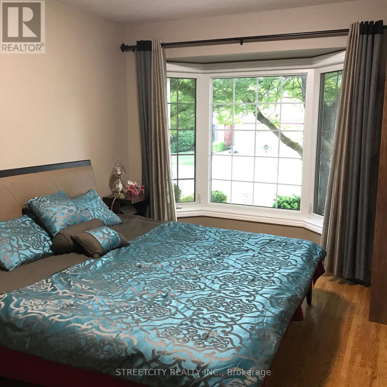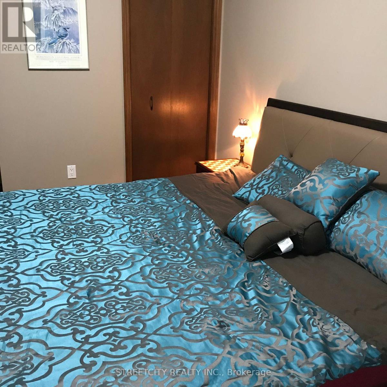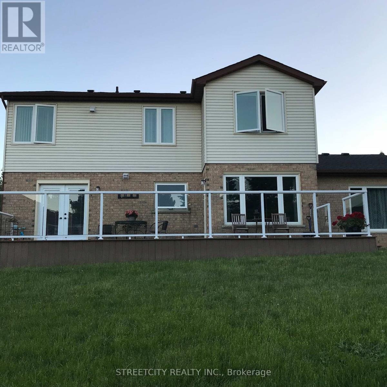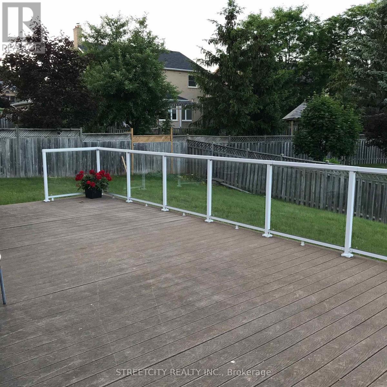66 St Bees Close London, Ontario N6G 4C2
5 Bedroom
4 Bathroom
2500 - 3000 sqft
Fireplace
Central Air Conditioning
Forced Air
$1,050,000
Located in the best spot of north London, minutes away from Western University (UWO),Masonville Mall, and University Hospital. 4+1 bedrooms, 4 full bathrooms, and a 2 car garage.well maintained kitchen and appliances, hardwood floor on first and second floor, maintenancefree composite deck, good condition of furnace and air conditioner. (id:50169)
Property Details
| MLS® Number | X12072445 |
| Property Type | Single Family |
| Community Name | North A |
| Equipment Type | Water Heater |
| Features | Carpet Free |
| Parking Space Total | 4 |
| Rental Equipment Type | Water Heater |
| Structure | Deck |
Building
| Bathroom Total | 4 |
| Bedrooms Above Ground | 5 |
| Bedrooms Total | 5 |
| Age | 31 To 50 Years |
| Appliances | Water Heater, Dishwasher, Dryer, Stove, Washer, Refrigerator |
| Basement Development | Finished |
| Basement Type | N/a (finished) |
| Construction Style Attachment | Detached |
| Cooling Type | Central Air Conditioning |
| Exterior Finish | Brick Facing, Shingles |
| Fireplace Present | Yes |
| Heating Fuel | Natural Gas |
| Heating Type | Forced Air |
| Stories Total | 2 |
| Size Interior | 2500 - 3000 Sqft |
| Type | House |
| Utility Water | Municipal Water |
Parking
| Attached Garage | |
| Garage |
Land
| Acreage | No |
| Sewer | Sanitary Sewer |
| Size Depth | 108 Ft ,6 In |
| Size Frontage | 65 Ft ,9 In |
| Size Irregular | 65.8 X 108.5 Ft |
| Size Total Text | 65.8 X 108.5 Ft |
Rooms
| Level | Type | Length | Width | Dimensions |
|---|---|---|---|---|
| Second Level | Bathroom | Measurements not available | ||
| Second Level | Bathroom | Measurements not available | ||
| Second Level | Bathroom | Measurements not available | ||
| Second Level | Primary Bedroom | 5.94 m | 3.65 m | 5.94 m x 3.65 m |
| Second Level | Bedroom 2 | 3.88 m | 3.04 m | 3.88 m x 3.04 m |
| Second Level | Bedroom 3 | 4.29 m | 3.35 m | 4.29 m x 3.35 m |
| Second Level | Bedroom 4 | 4.36 m | 3.09 m | 4.36 m x 3.09 m |
| Lower Level | Bedroom 5 | 6.09 m | 3.65 m | 6.09 m x 3.65 m |
| Main Level | Living Room | 5.48 m | 3.5 m | 5.48 m x 3.5 m |
| Main Level | Dining Room | 4.74 m | 3.53 m | 4.74 m x 3.53 m |
| Main Level | Kitchen | 6.24 m | 5.05 m | 6.24 m x 5.05 m |
| Main Level | Family Room | 5.79 m | 3.65 m | 5.79 m x 3.65 m |
| Main Level | Den | 4.72 m | 3.04 m | 4.72 m x 3.04 m |
| Main Level | Bathroom | Measurements not available |
https://www.realtor.ca/real-estate/28143869/66-st-bees-close-london-north-a
Interested?
Contact us for more information



