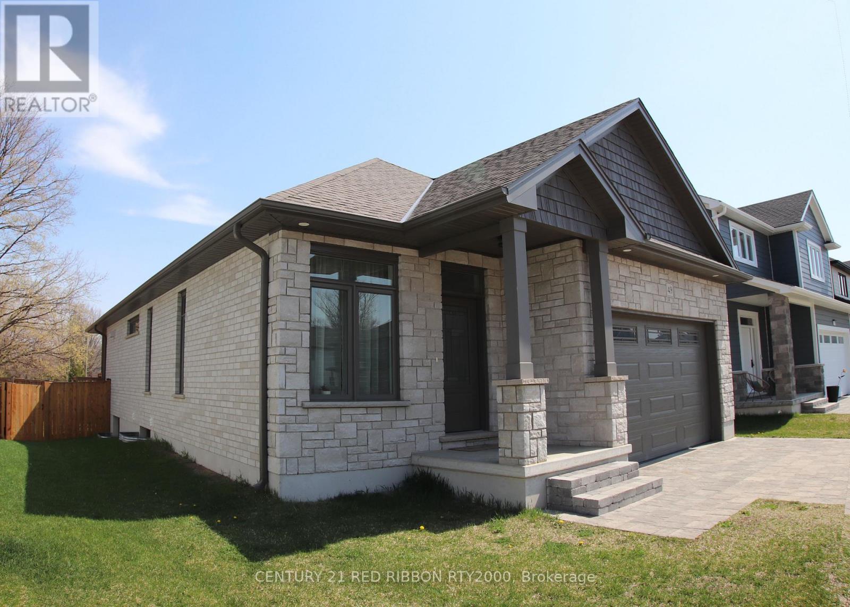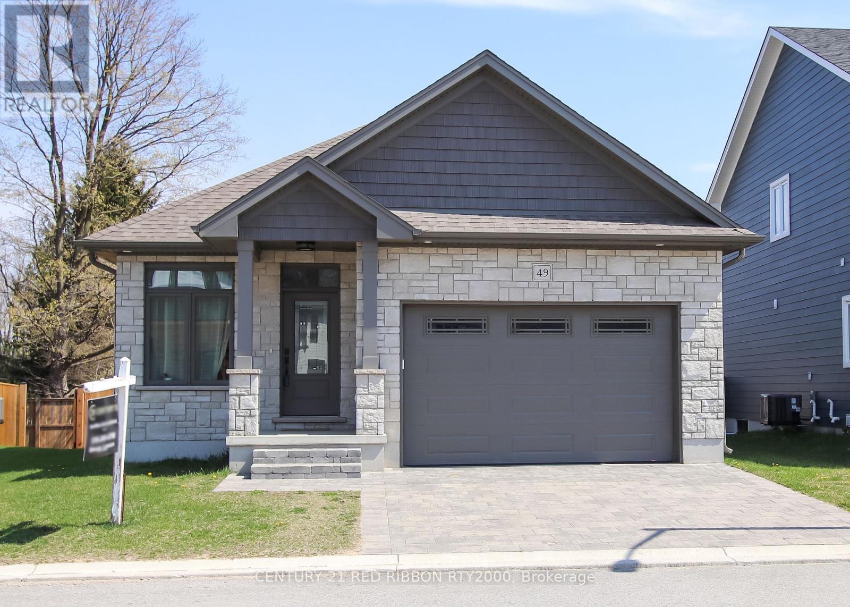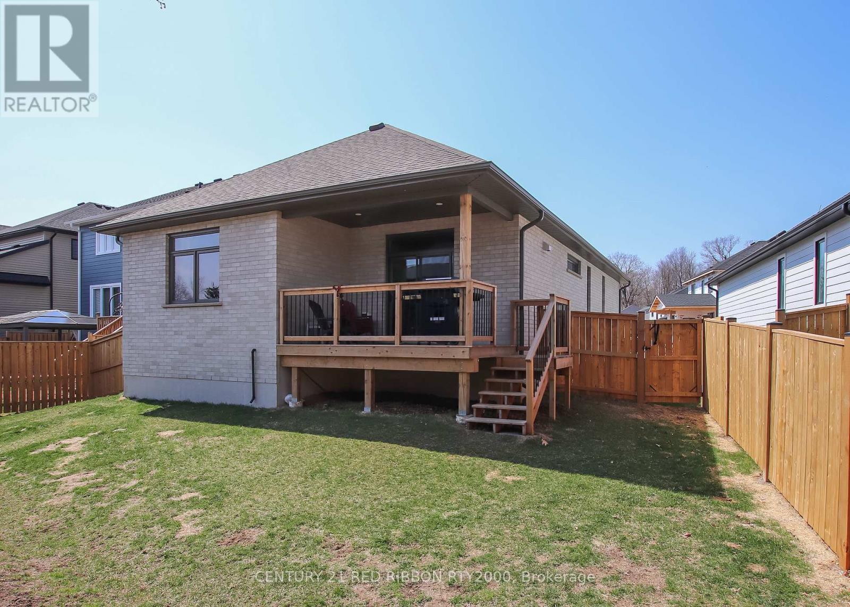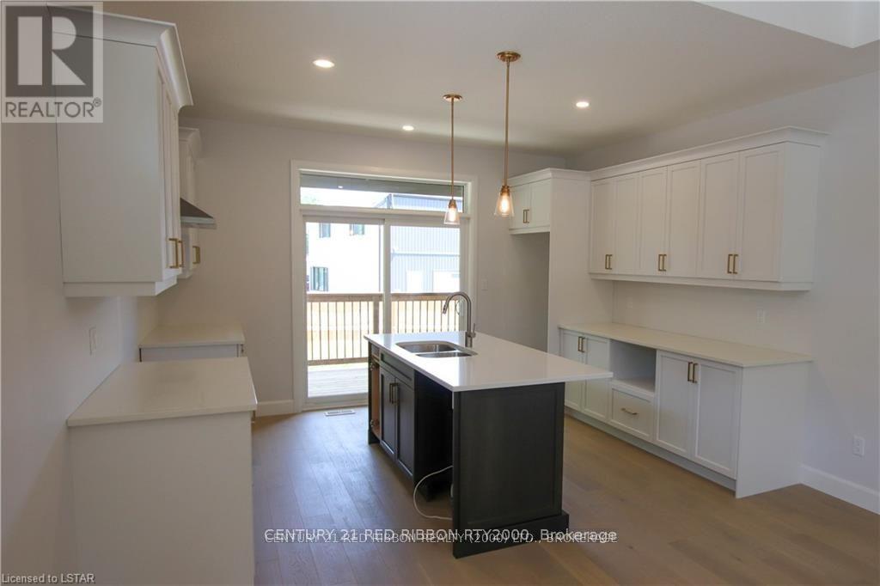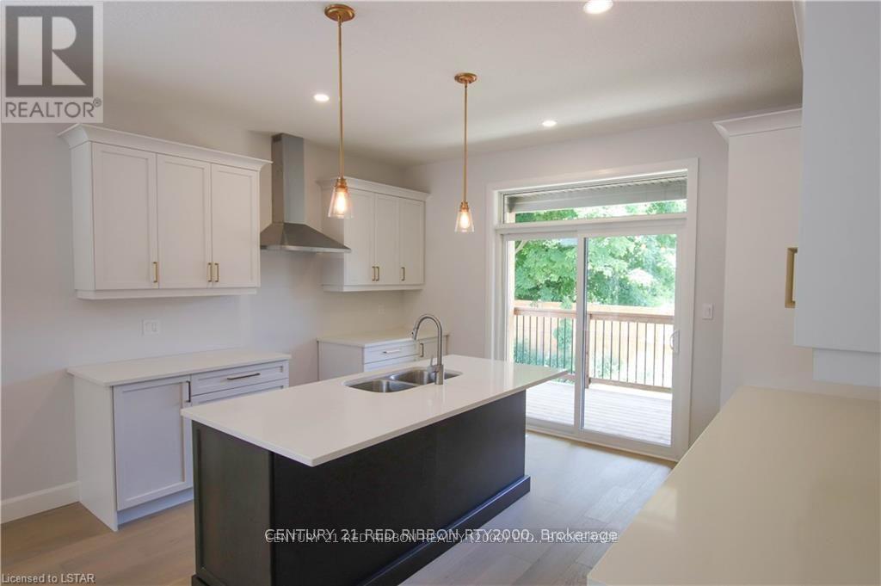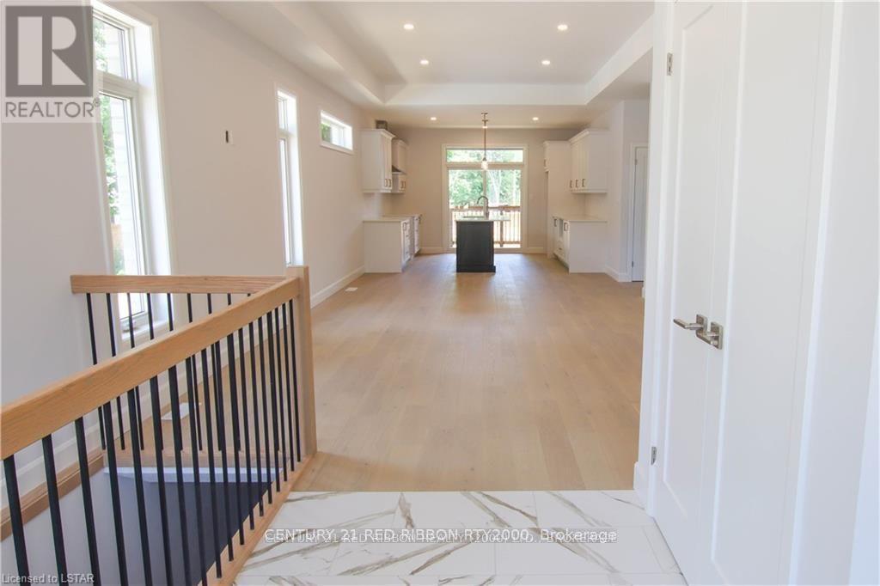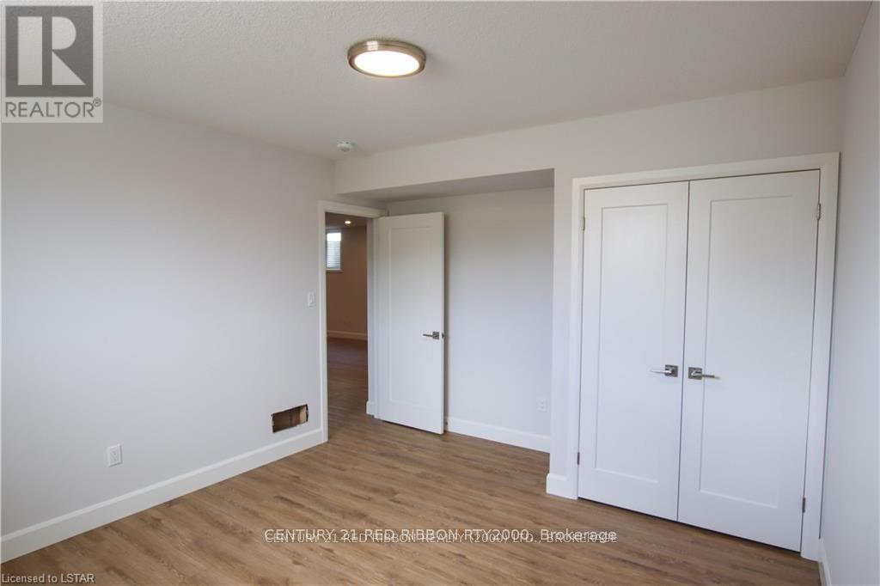49 - 22701 Adelaide Road Strathroy-Caradoc (Mount Brydges), Ontario N0L 1W0
$699,500Maintenance, Common Area Maintenance
$123 Monthly
Maintenance, Common Area Maintenance
$123 MonthlyPrevious model home of Tandem Building Contractors, Spacious open concept design with engineered hardwood and ceramic floors, Functional kitchen with quartz countertops and all stainless steel appliances included, In addition to kitchen ,dining and living room the main floor has two bedrooms ,4 piece bath and laundry, Master bedroom boasts an ensuite with his and her sinks a large custom shower and walkin closet, Covered rear porch off kitchen for convenient barbecuing and a fully fenced rear yard, Finished lower level features large rec room ,two extra bedrooms, another four piece bathroom and storage area, High efficiency gas furnace, central air , 200 amp panel ,garage door opener (id:50169)
Property Details
| MLS® Number | X11999986 |
| Property Type | Single Family |
| Community Name | Mount Brydges |
| Community Features | Pet Restrictions |
| Features | Sloping, Carpet Free |
| Parking Space Total | 3 |
| Structure | Deck |
Building
| Bathroom Total | 3 |
| Bedrooms Above Ground | 2 |
| Bedrooms Below Ground | 2 |
| Bedrooms Total | 4 |
| Age | 0 To 5 Years |
| Appliances | Garage Door Opener Remote(s), Water Heater - Tankless, Water Meter, Dishwasher, Dryer, Stove, Washer |
| Architectural Style | Bungalow |
| Basement Development | Partially Finished |
| Basement Type | N/a (partially Finished) |
| Construction Style Attachment | Detached |
| Cooling Type | Central Air Conditioning, Air Exchanger |
| Exterior Finish | Stone, Brick |
| Foundation Type | Poured Concrete |
| Heating Fuel | Natural Gas |
| Heating Type | Forced Air |
| Stories Total | 1 |
| Size Interior | 1200 - 1399 Sqft |
| Type | House |
Parking
| Attached Garage | |
| Garage |
Land
| Acreage | No |
| Zoning Description | R1-16 |
Rooms
| Level | Type | Length | Width | Dimensions |
|---|---|---|---|---|
| Lower Level | Recreational, Games Room | 9.93 m | 4.19 m | 9.93 m x 4.19 m |
| Lower Level | Bedroom | 3.56 m | 4.29 m | 3.56 m x 4.29 m |
| Lower Level | Bedroom | 3.53 m | 4.29 m | 3.53 m x 4.29 m |
| Lower Level | Bathroom | Measurements not available | ||
| Ground Level | Kitchen | 4.14 m | 3.96 m | 4.14 m x 3.96 m |
| Ground Level | Primary Bedroom | 4.55 m | 3.61 m | 4.55 m x 3.61 m |
| Ground Level | Bedroom | 3.35 m | 2.9 m | 3.35 m x 2.9 m |
| Ground Level | Bathroom | Measurements not available | ||
| Ground Level | Bathroom | Measurements not available | ||
| Ground Level | Living Room | 4 m | 8 m | 4 m x 8 m |
Interested?
Contact us for more information

