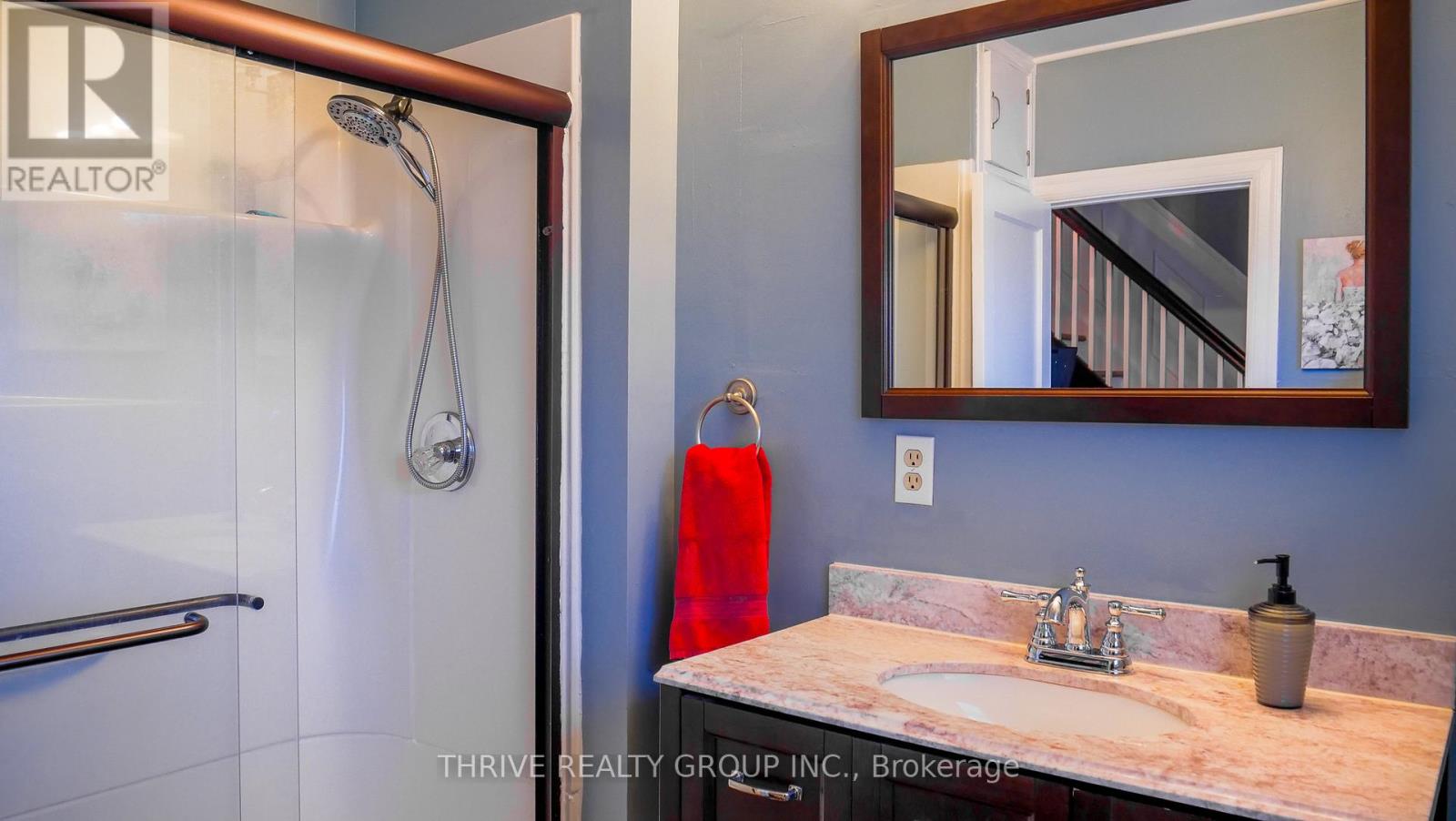436 Kathleen Avenue London East (East H), Ontario N5W 4Y9
$2,600 Monthly
Welcome to 436 Kathleen Avenue a beautifully maintained home located on a quiet cul-de-sac, right beside a peaceful park. This charming property offers 3 spacious bedrooms and 2 full bathrooms, making it the perfect place for families or professionals seeking comfort and convenience.Step outside and enjoy the fully fenced backyard, complete with a gazebo thats ideal for summer BBQs and entertaining guests. The heated detached garage adds both practicality and comfort, especially during the colder months.Inside, you'll find a fully finished basement offering plenty of additional living space, along with the convenience of in-suite laundry. Stay comfortable year-round with central air conditioning, and enjoy the ease of access to nearby amenities, schools, and shopping plus the bonus of being right on a bus route for stress-free commuting.This is a fantastic opportunity to lease a home that combines quiet neighbourhood charm with everyday convenience. (id:50169)
Property Details
| MLS® Number | X12095410 |
| Property Type | Single Family |
| Community Name | East H |
| Features | In Suite Laundry |
| Parking Space Total | 4 |
Building
| Bathroom Total | 2 |
| Bedrooms Above Ground | 3 |
| Bedrooms Total | 3 |
| Basement Development | Finished |
| Basement Type | N/a (finished) |
| Construction Style Attachment | Detached |
| Cooling Type | Central Air Conditioning |
| Exterior Finish | Vinyl Siding |
| Foundation Type | Concrete |
| Heating Fuel | Natural Gas |
| Heating Type | Forced Air |
| Stories Total | 2 |
| Size Interior | 700 - 1100 Sqft |
| Type | House |
| Utility Water | Municipal Water |
Parking
| Detached Garage | |
| Garage |
Land
| Acreage | No |
| Sewer | Sanitary Sewer |
| Size Irregular | 45 X 113.5 Acre |
| Size Total Text | 45 X 113.5 Acre |
Rooms
| Level | Type | Length | Width | Dimensions |
|---|---|---|---|---|
| Second Level | Bedroom | 2.39 m | 4.78 m | 2.39 m x 4.78 m |
| Second Level | Bedroom 2 | 2.99 m | 3.33 m | 2.99 m x 3.33 m |
| Basement | Family Room | 3.51 m | 3.58 m | 3.51 m x 3.58 m |
| Basement | Bedroom 3 | 3.28 m | 3.73 m | 3.28 m x 3.73 m |
| Basement | Utility Room | 7.16 m | 3.2 m | 7.16 m x 3.2 m |
| Main Level | Mud Room | 1.65 m | 2.29 m | 1.65 m x 2.29 m |
| Main Level | Kitchen | 2.16 m | 4.78 m | 2.16 m x 4.78 m |
| Ground Level | Workshop | 4.06 m | 6.47 m | 4.06 m x 6.47 m |
https://www.realtor.ca/real-estate/28195650/436-kathleen-avenue-london-east-east-h-east-h
Interested?
Contact us for more information





















































