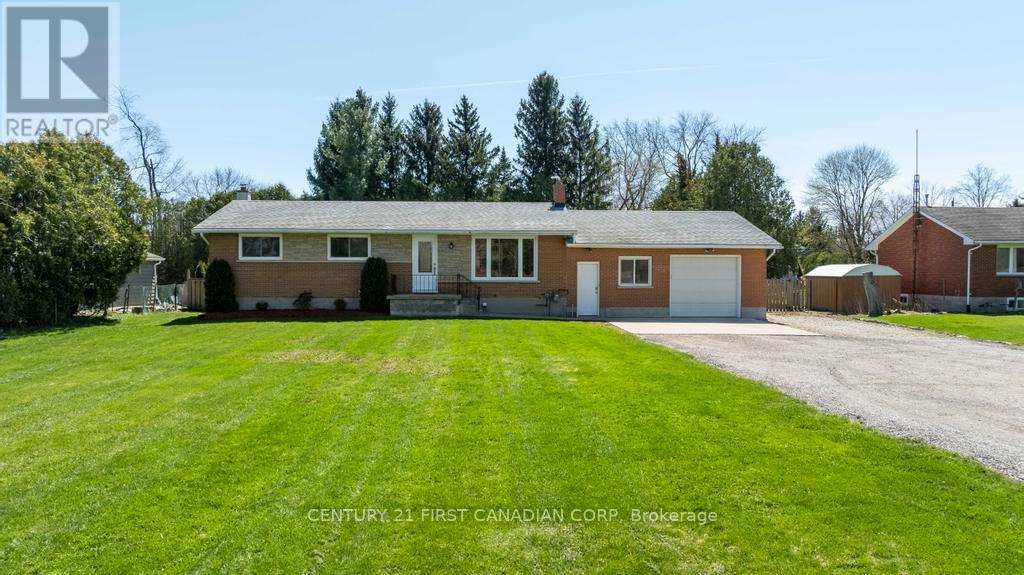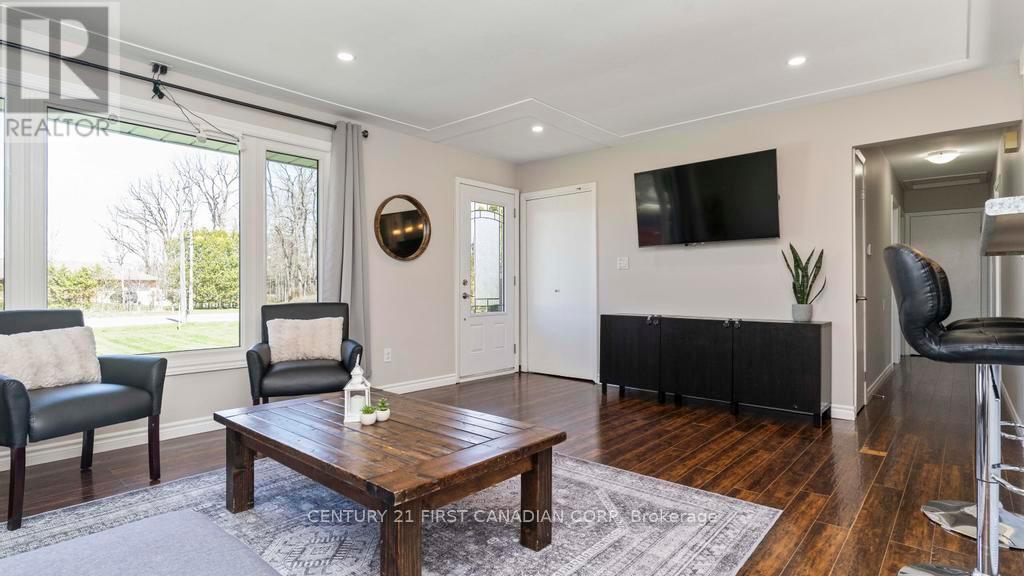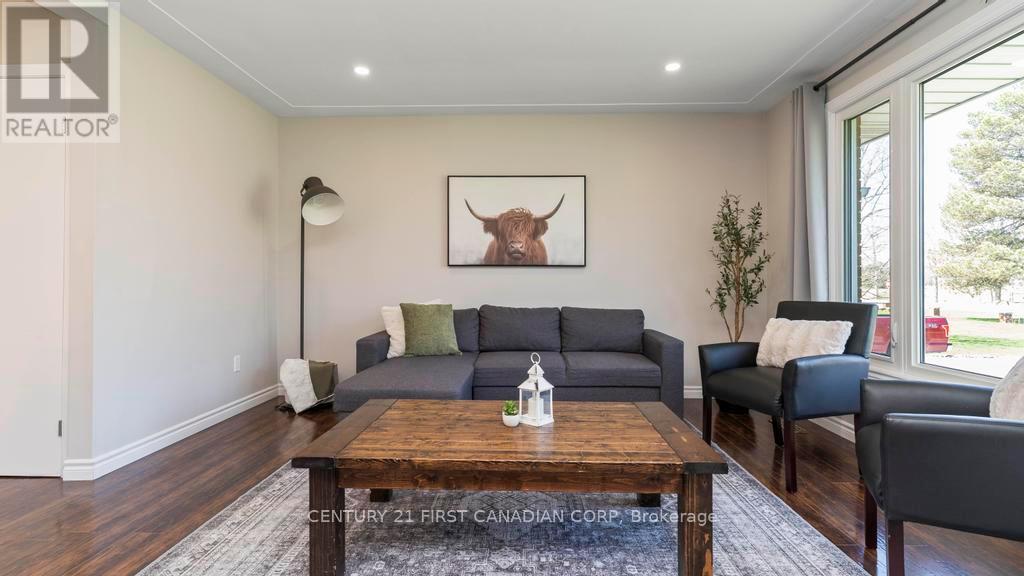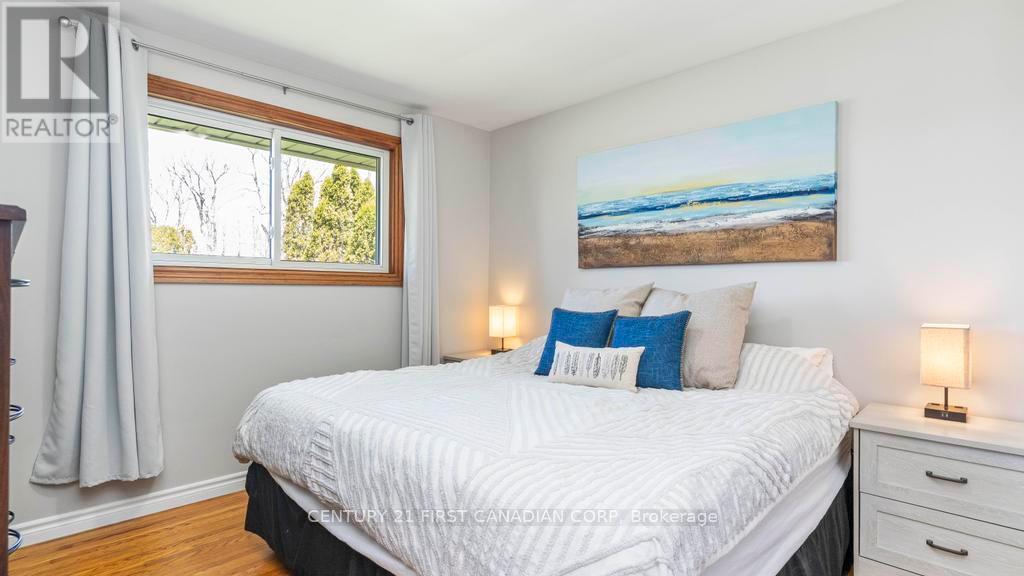3 Bedroom
1 Bathroom
700 - 1100 sqft
Bungalow
Central Air Conditioning
Forced Air
$624,900
A beautifully updated Bungalow nestled in the peaceful hamlet of Campbellvale, perfectly situated between the sought-after communities of Mount Brydges and Delaware. This well-maintained 3 bedroom, 1 bathroom home with attached, drive through garage sits on a massive 95-foot-wide lot that extends over 220 feet deep, offering exceptional privacy, space, and the feeling of rural tranquility with modern convenience. The Main Floor offers a bright and spacious layout with fresh, contemporary finishes throughout. The generous living room features a large picture window that floods the space with natural light and flows seamlessly into the open-concept, eat-in kitchen. Stainless steel appliances, abundant cupboard space, and a functional layout make this kitchen ideal for everyday living and entertaining. The dining area leads directly to the back deck, with a natural gas hookup and views of the sprawling, fully fenced backyard surrounded by mature trees.Three well-sized bedrooms are located on the main floor along with a stylish five-piece main bath, complete with a double vanity. The finished lower level offers a wide, versatile space ideal for a family room, games area, home gym, or additional work-from-home space. The attached drive-through garage provides easy access to both front and rear yards, includes a convenient two-piece washroom, and has great potential for a handyman's workshop, woodworking, or hobby space. Located in Campbell Vale, you're just minutes to local schools, a medical clinic, pharmacy, butcher, and grocery store in nearby Mount Brydges and Delaware. The area offers a warm, small-town community feel with beautiful countryside surroundings, while still providing incredibly quick access to Highway 402, getting you to London or the 401 in no time. Enjoy a more peaceful lifestyle without sacrificing convenience, this property offers the best of both worlds. (id:50169)
Property Details
|
MLS® Number
|
X12098832 |
|
Property Type
|
Single Family |
|
Community Name
|
Campbellvale |
|
Amenities Near By
|
Place Of Worship, Schools |
|
Community Features
|
Community Centre |
|
Equipment Type
|
Water Heater |
|
Parking Space Total
|
11 |
|
Rental Equipment Type
|
Water Heater |
|
Structure
|
Deck, Porch, Shed |
Building
|
Bathroom Total
|
1 |
|
Bedrooms Above Ground
|
3 |
|
Bedrooms Total
|
3 |
|
Appliances
|
Dishwasher, Dryer, Microwave, Stove, Washer, Refrigerator |
|
Architectural Style
|
Bungalow |
|
Basement Development
|
Finished |
|
Basement Type
|
Full (finished) |
|
Construction Style Attachment
|
Detached |
|
Cooling Type
|
Central Air Conditioning |
|
Exterior Finish
|
Brick, Vinyl Siding |
|
Foundation Type
|
Block |
|
Heating Fuel
|
Natural Gas |
|
Heating Type
|
Forced Air |
|
Stories Total
|
1 |
|
Size Interior
|
700 - 1100 Sqft |
|
Type
|
House |
|
Utility Water
|
Municipal Water |
Parking
Land
|
Acreage
|
No |
|
Fence Type
|
Fully Fenced |
|
Land Amenities
|
Place Of Worship, Schools |
|
Sewer
|
Septic System |
|
Size Depth
|
222 Ft ,2 In |
|
Size Frontage
|
95 Ft |
|
Size Irregular
|
95 X 222.2 Ft |
|
Size Total Text
|
95 X 222.2 Ft |
|
Surface Water
|
River/stream |
|
Zoning Description
|
R5-1 |
Rooms
| Level |
Type |
Length |
Width |
Dimensions |
|
Basement |
Den |
3.7 m |
4.62 m |
3.7 m x 4.62 m |
|
Basement |
Recreational, Games Room |
3.3 m |
10.3 m |
3.3 m x 10.3 m |
|
Main Level |
Living Room |
4.33 m |
5.74 m |
4.33 m x 5.74 m |
|
Main Level |
Kitchen |
2.94 m |
6.21 m |
2.94 m x 6.21 m |
|
Main Level |
Primary Bedroom |
3.48 m |
3.33 m |
3.48 m x 3.33 m |
|
Main Level |
Bedroom |
3.16 m |
3.11 m |
3.16 m x 3.11 m |
|
Main Level |
Bedroom |
3.33 m |
2.83 m |
3.33 m x 2.83 m |
https://www.realtor.ca/real-estate/28203281/21725-adelaide-road-strathroy-caradoc-campbellvale-campbellvale




































