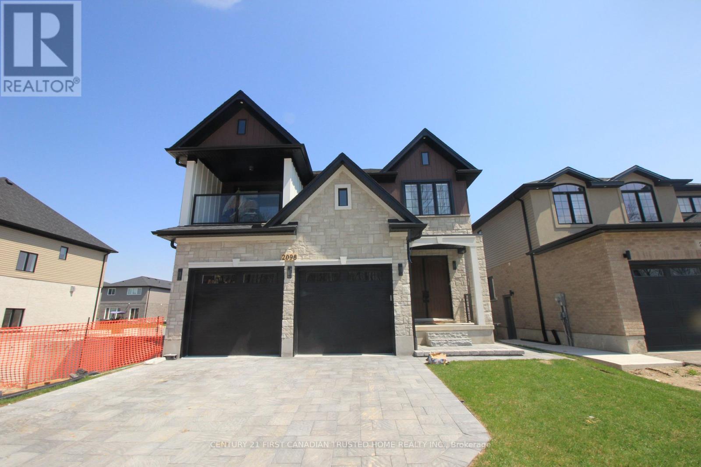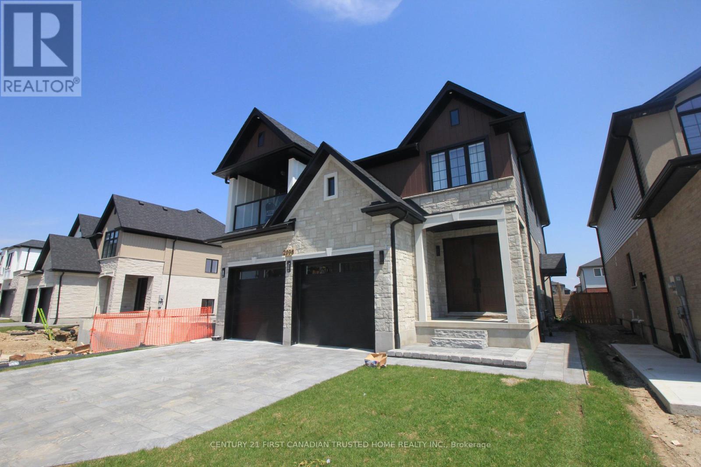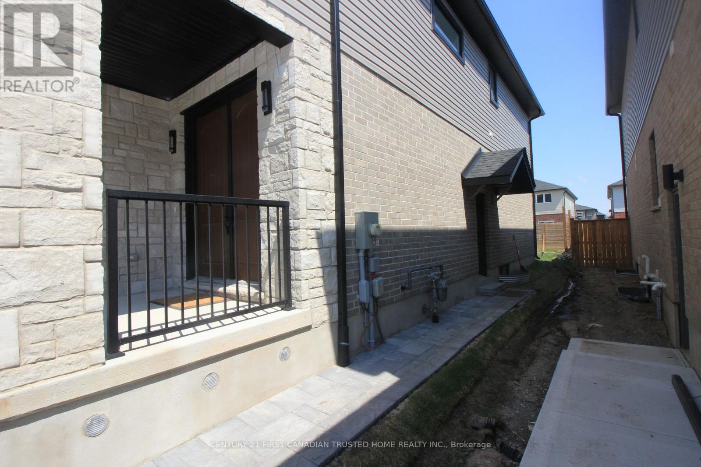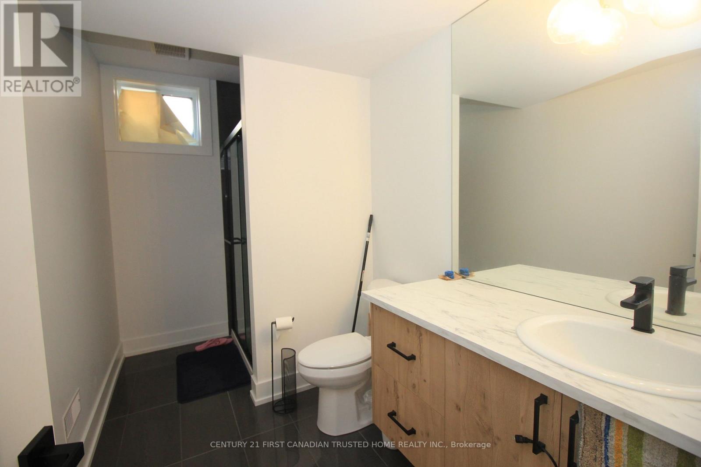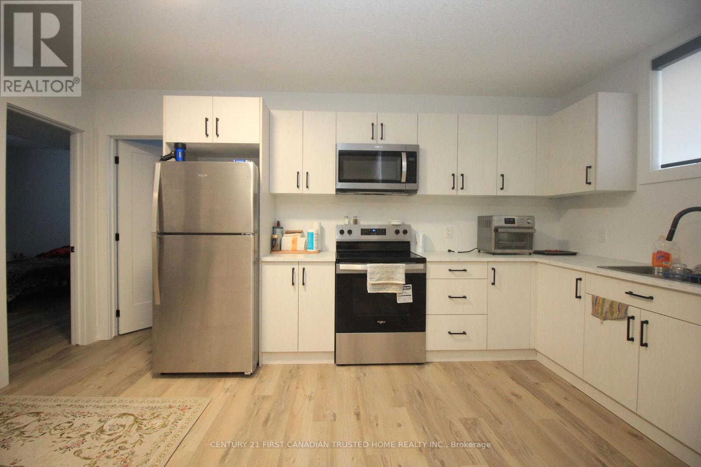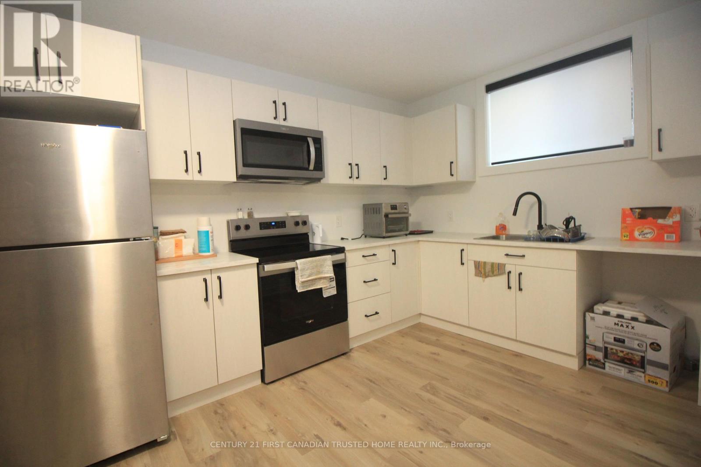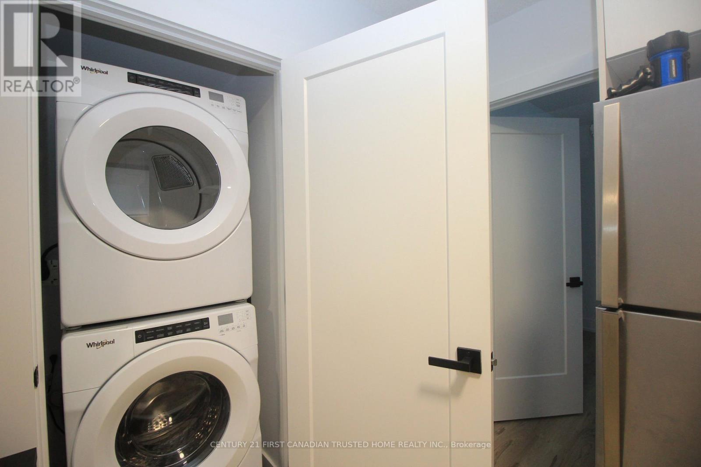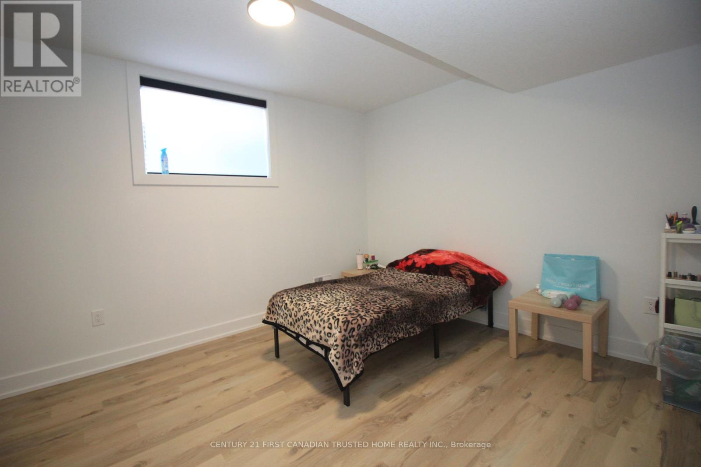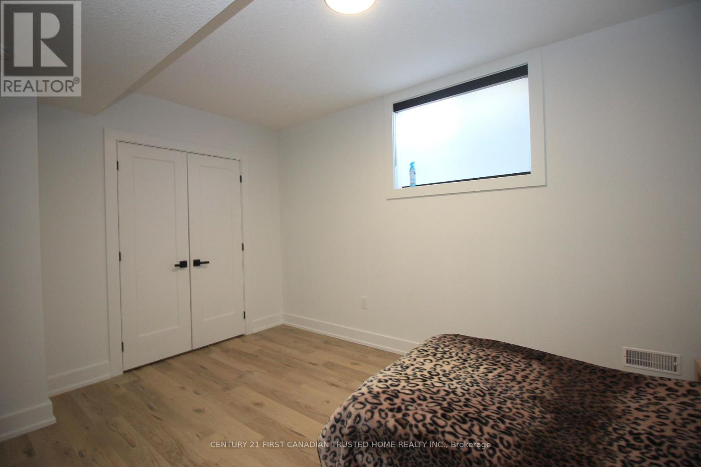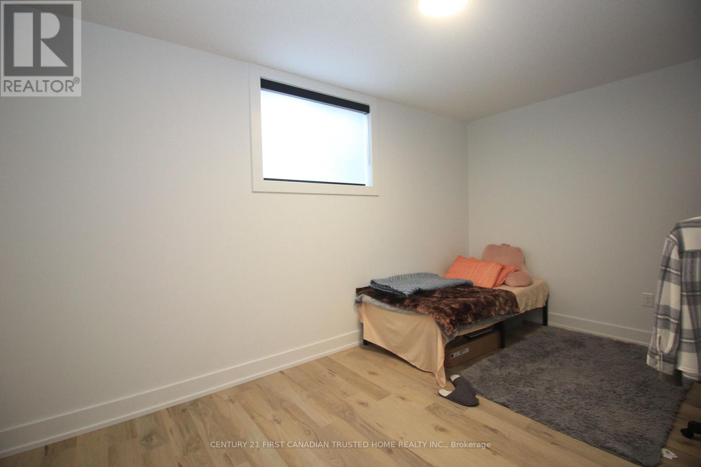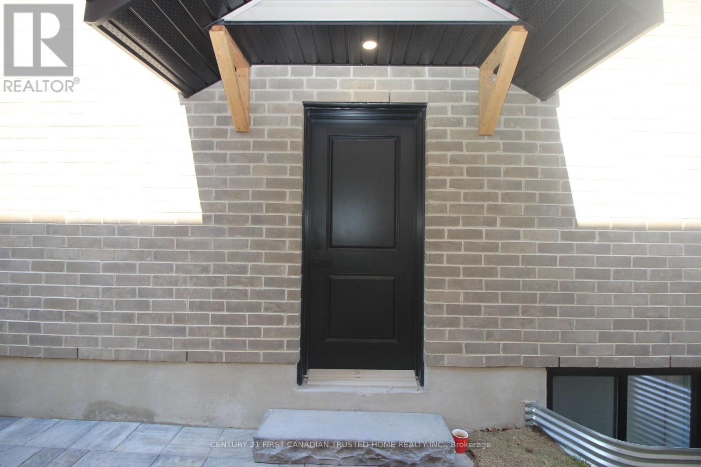Bsmt - 2098 Saddlerock Avenue London North (North S), Ontario N6G 3X3
2 Bedroom
1 Bathroom
0 - 699 sqft
Central Air Conditioning, Air Exchanger
Forced Air
$2,000 Monthly
Basement in almost new home in family-friendly neighborhood in the north west London, on a quiet street. 2 Bedrooms and 1 bath, Engineered hardwood flooring throughout, Full Kitchen and Laundry in unit. Move in ready condition. Close to all major amenities, Walmart, Lowe's, Canadian Tire, within a few minutes of walking distance. Includes Separate Entrance, Close To Western University and University Hospital. No Pets, No Smoking/ Vaping (id:50169)
Property Details
| MLS® Number | X12102433 |
| Property Type | Single Family |
| Community Name | North S |
| Features | Flat Site, Sump Pump |
| Parking Space Total | 1 |
Building
| Bathroom Total | 1 |
| Bedrooms Above Ground | 2 |
| Bedrooms Total | 2 |
| Age | 0 To 5 Years |
| Appliances | Water Heater |
| Basement Features | Separate Entrance |
| Basement Type | Full |
| Construction Style Attachment | Detached |
| Cooling Type | Central Air Conditioning, Air Exchanger |
| Exterior Finish | Brick Facing, Vinyl Siding |
| Flooring Type | Hardwood, Tile |
| Foundation Type | Concrete |
| Heating Fuel | Natural Gas |
| Heating Type | Forced Air |
| Stories Total | 2 |
| Size Interior | 0 - 699 Sqft |
| Type | House |
| Utility Water | Municipal Water |
Parking
| Attached Garage | |
| Garage |
Land
| Acreage | No |
| Sewer | Sanitary Sewer |
| Size Total Text | Under 1/2 Acre |
Rooms
| Level | Type | Length | Width | Dimensions |
|---|---|---|---|---|
| Basement | Family Room | 2.47 m | 3.69 m | 2.47 m x 3.69 m |
| Basement | Bathroom | 3.28 m | 1.76 m | 3.28 m x 1.76 m |
| Basement | Kitchen | 2.29 m | 4.69 m | 2.29 m x 4.69 m |
| Basement | Laundry Room | 1.06 m | 1.01 m | 1.06 m x 1.01 m |
| Basement | Bedroom | 3.38 m | 4.37 m | 3.38 m x 4.37 m |
| Basement | Bedroom 2 | 2.75 m | 4.77 m | 2.75 m x 4.77 m |
https://www.realtor.ca/real-estate/28211656/bsmt-2098-saddlerock-avenue-london-north-north-s-north-s
Interested?
Contact us for more information

