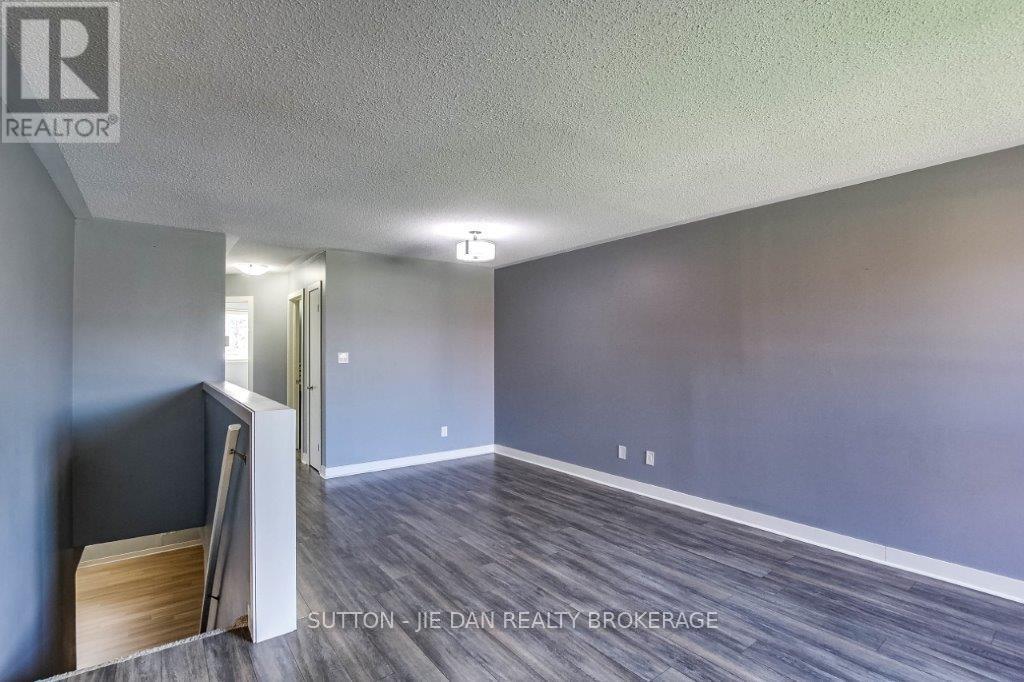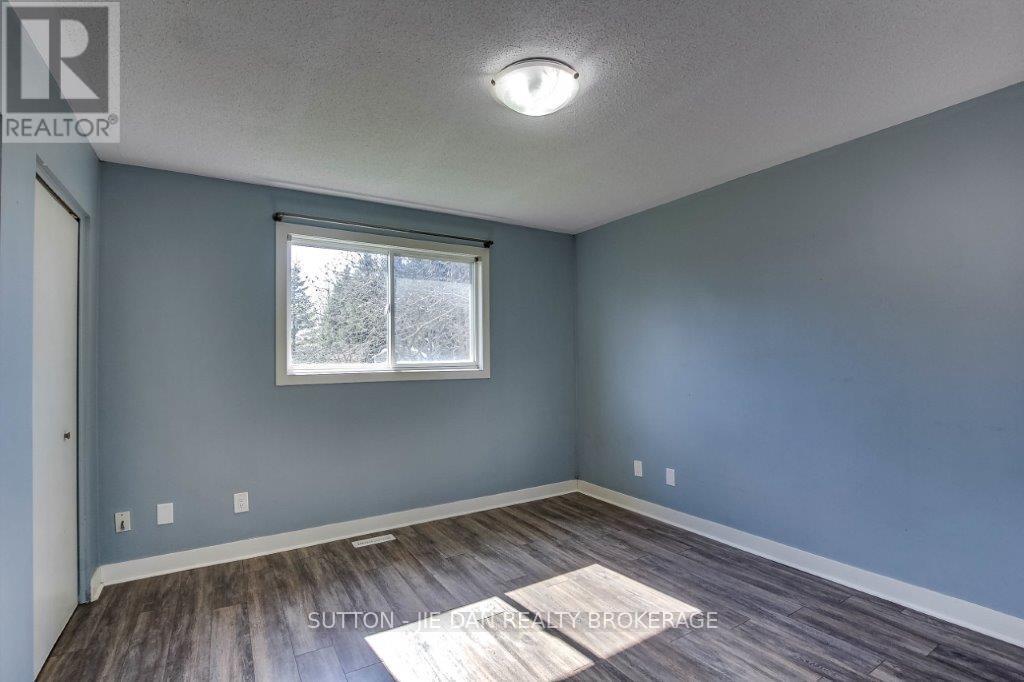4 Bedroom
2 Bathroom
700 - 1100 sqft
Bungalow
Central Air Conditioning
Forced Air
$709,900
Sought After Stoney Creek Community in London Ontario This 3 Bedroom 2 bath home with fully finished basement , updated with newer: flooring, trim, paint, shingles, travertino glass blended mosaic backsplash, vanities, pot lights, decora switches and kitchen cabinets - WOW! It truly shows like a designer model home. Walking distance to schools, community centre, tim hortons & transit. With a garage, 2 car driveway, garden shed. BONUS: Fully finished basement with gas fireplace, separate room and hobby / exercise space. If you're seeking a turn key, move-in ready home, Look no futher! Welcome Home. Buyer to confirm room measurements. (id:50169)
Property Details
|
MLS® Number
|
X12103414 |
|
Property Type
|
Single Family |
|
Community Name
|
North C |
|
Easement
|
Sub Division Covenants |
|
Features
|
Flat Site, Sump Pump |
|
Parking Space Total
|
3 |
Building
|
Bathroom Total
|
2 |
|
Bedrooms Above Ground
|
3 |
|
Bedrooms Below Ground
|
1 |
|
Bedrooms Total
|
4 |
|
Age
|
16 To 30 Years |
|
Appliances
|
Dishwasher, Dryer, Stove, Washer, Refrigerator |
|
Architectural Style
|
Bungalow |
|
Basement Development
|
Finished |
|
Basement Type
|
Full (finished) |
|
Construction Style Attachment
|
Detached |
|
Cooling Type
|
Central Air Conditioning |
|
Exterior Finish
|
Brick Facing, Vinyl Siding |
|
Foundation Type
|
Poured Concrete |
|
Heating Fuel
|
Natural Gas |
|
Heating Type
|
Forced Air |
|
Stories Total
|
1 |
|
Size Interior
|
700 - 1100 Sqft |
|
Type
|
House |
|
Utility Water
|
Municipal Water |
Parking
Land
|
Acreage
|
No |
|
Sewer
|
Sanitary Sewer |
|
Size Depth
|
107 Ft ,3 In |
|
Size Frontage
|
32 Ft ,8 In |
|
Size Irregular
|
32.7 X 107.3 Ft |
|
Size Total Text
|
32.7 X 107.3 Ft|under 1/2 Acre |
|
Zoning Description
|
R2-1 |
Rooms
| Level |
Type |
Length |
Width |
Dimensions |
|
Basement |
Bathroom |
|
|
Measurements not available |
|
Basement |
Family Room |
6.01 m |
7.01 m |
6.01 m x 7.01 m |
|
Basement |
Games Room |
3.04 m |
3.45 m |
3.04 m x 3.45 m |
|
Basement |
Bedroom |
3.86 m |
2.31 m |
3.86 m x 2.31 m |
|
Main Level |
Living Room |
6.24 m |
3.65 m |
6.24 m x 3.65 m |
|
Main Level |
Kitchen |
4.19 m |
2.94 m |
4.19 m x 2.94 m |
|
Main Level |
Primary Bedroom |
3.73 m |
3.5 m |
3.73 m x 3.5 m |
|
Main Level |
Bedroom |
2.97 m |
2.81 m |
2.97 m x 2.81 m |
|
Main Level |
Bedroom |
3.45 m |
2.54 m |
3.45 m x 2.54 m |
|
Main Level |
Bathroom |
|
|
Measurements not available |
Utilities
|
Cable
|
Installed |
|
Wireless
|
Available |
https://www.realtor.ca/real-estate/28214085/811-south-wenige-drive-london-north-north-c-north-c




























