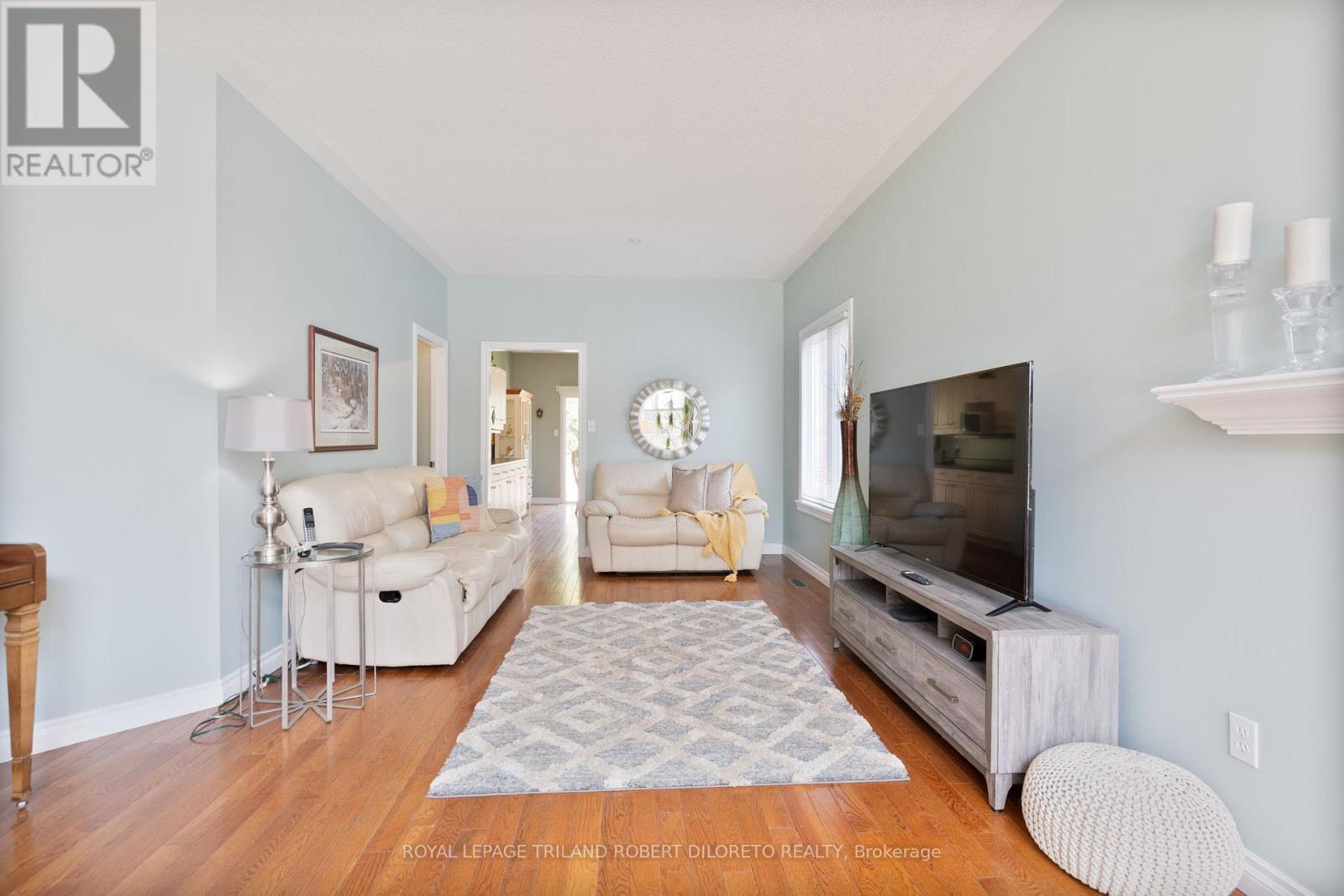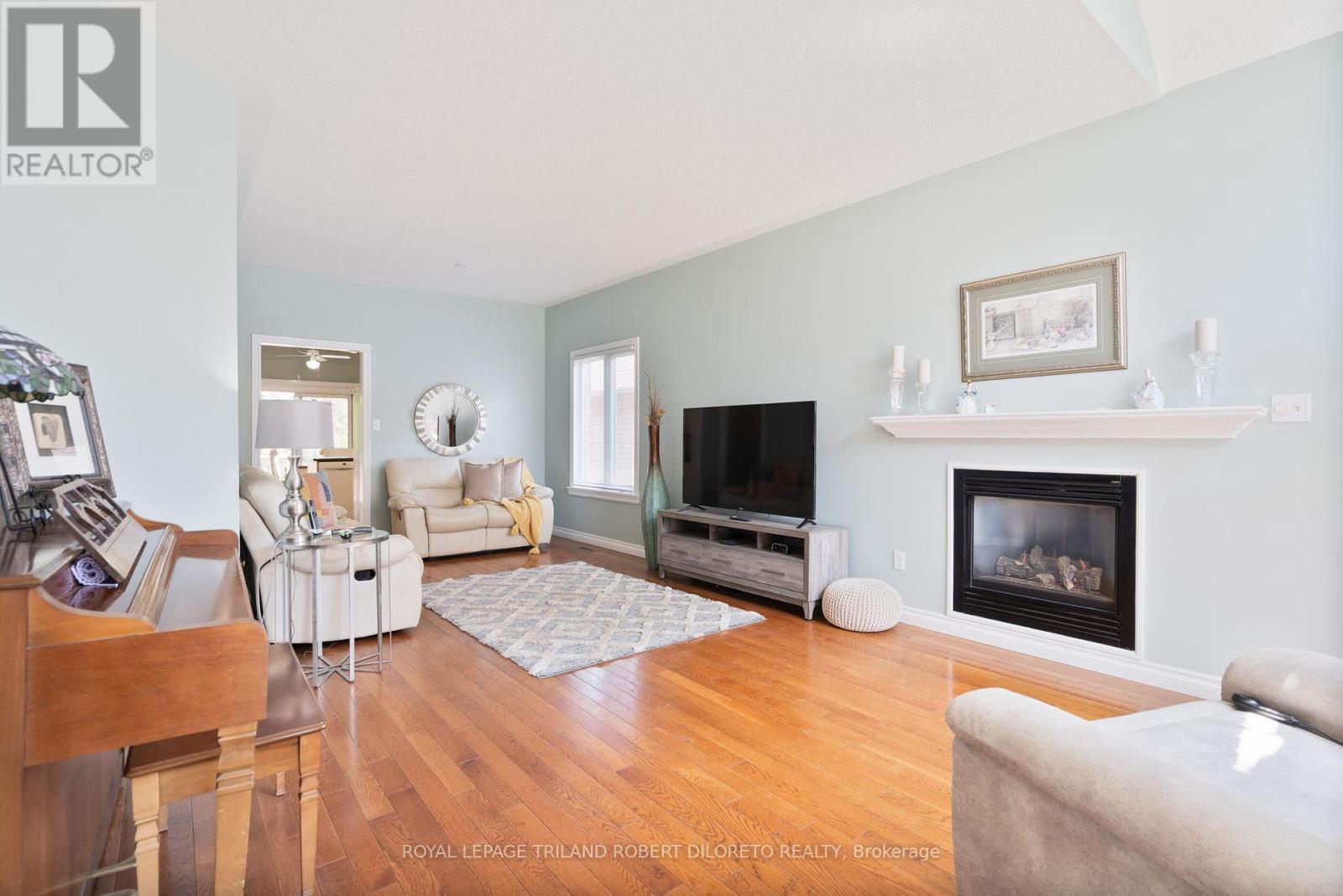708 Thornwood Drive London, Ontario N6H 5J6
$749,900
Enjoy convenience of one floor living in this lovely and immaculate 3 bedroom, 2 bath one floor home with double garage in great Oakridge neighbourhood. Ideal for first time buyers or right sizers and excellent alternative to condo living. Situated on good sized lot across from 'Thornwood Park' and walking distance to schools and shopping in Oxford/Wonderland corridor. Features include attractive curb appeal and double garage; neutral decor; gleaming hardwood floors (carpet free!); large living/dining room with vaulted ceiling, beautiful arched window and fireplace; spacious kitchen with classic white cabinets, peninsula fridge, stove & dishwasher opens to bright dining area with walkout to deck; 3 generously sized bedrooms feature primary with 3pc ensuite and walk in closet; additional 4pc main floor bath; massive unspoiled lower level affords endless opportunity for design ideas and potential living space. The fenced rear yard is ideal for pets or kids to play. Added features: sump pump, furnace & AC (2015), roof shingles (2014). Showings by appointment only and fast possession available. (id:50169)
Property Details
| MLS® Number | X12103539 |
| Property Type | Single Family |
| Community Name | North P |
| Amenities Near By | Public Transit, Park, Schools |
| Equipment Type | Water Heater |
| Parking Space Total | 4 |
| Rental Equipment Type | Water Heater |
| Structure | Deck |
Building
| Bathroom Total | 2 |
| Bedrooms Above Ground | 3 |
| Bedrooms Total | 3 |
| Amenities | Fireplace(s) |
| Appliances | Dishwasher, Dryer, Freezer, Stove, Washer, Refrigerator |
| Architectural Style | Bungalow |
| Basement Development | Unfinished |
| Basement Type | Full (unfinished) |
| Construction Style Attachment | Detached |
| Cooling Type | Central Air Conditioning |
| Exterior Finish | Brick, Vinyl Siding |
| Fireplace Present | Yes |
| Foundation Type | Concrete |
| Heating Fuel | Natural Gas |
| Heating Type | Forced Air |
| Stories Total | 1 |
| Size Interior | 1100 - 1500 Sqft |
| Type | House |
| Utility Water | Municipal Water |
Parking
| Attached Garage | |
| Garage |
Land
| Acreage | No |
| Fence Type | Fenced Yard |
| Land Amenities | Public Transit, Park, Schools |
| Landscape Features | Landscaped |
| Sewer | Sanitary Sewer |
| Size Depth | 147 Ft ,7 In |
| Size Frontage | 39 Ft ,4 In |
| Size Irregular | 39.4 X 147.6 Ft |
| Size Total Text | 39.4 X 147.6 Ft |
| Zoning Description | R1-5 |
Rooms
| Level | Type | Length | Width | Dimensions |
|---|---|---|---|---|
| Main Level | Foyer | 2.92 m | 2.61 m | 2.92 m x 2.61 m |
| Main Level | Living Room | 7.62 m | 4.17 m | 7.62 m x 4.17 m |
| Main Level | Kitchen | 3.62 m | 2.72 m | 3.62 m x 2.72 m |
| Main Level | Dining Room | 3.62 m | 2.42 m | 3.62 m x 2.42 m |
| Main Level | Primary Bedroom | 5.15 m | 3.78 m | 5.15 m x 3.78 m |
| Main Level | Bedroom | 3.23 m | 3 m | 3.23 m x 3 m |
| Main Level | Bedroom | 3 m | 2.71 m | 3 m x 2.71 m |
https://www.realtor.ca/real-estate/28214321/708-thornwood-drive-london-north-p
Interested?
Contact us for more information































