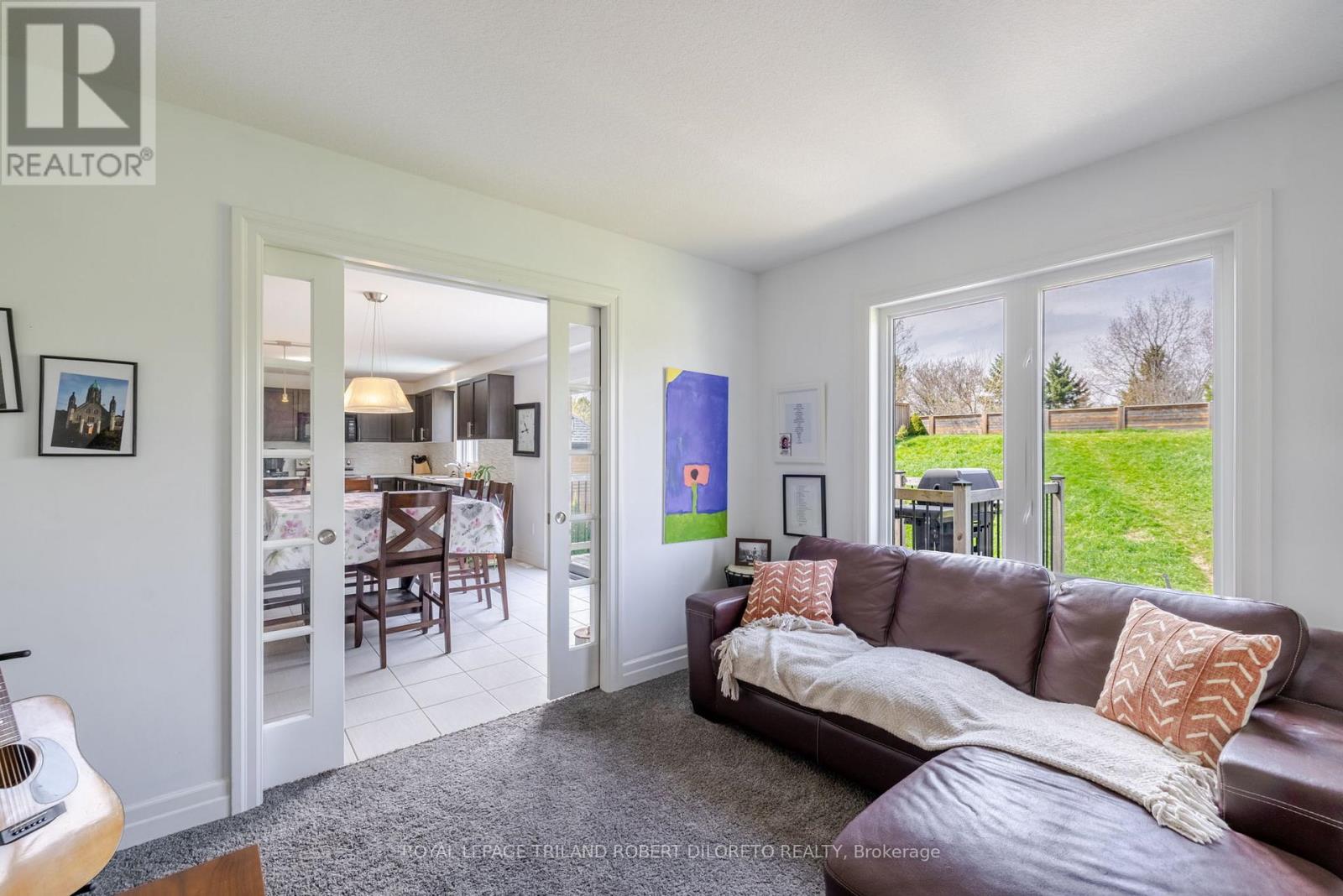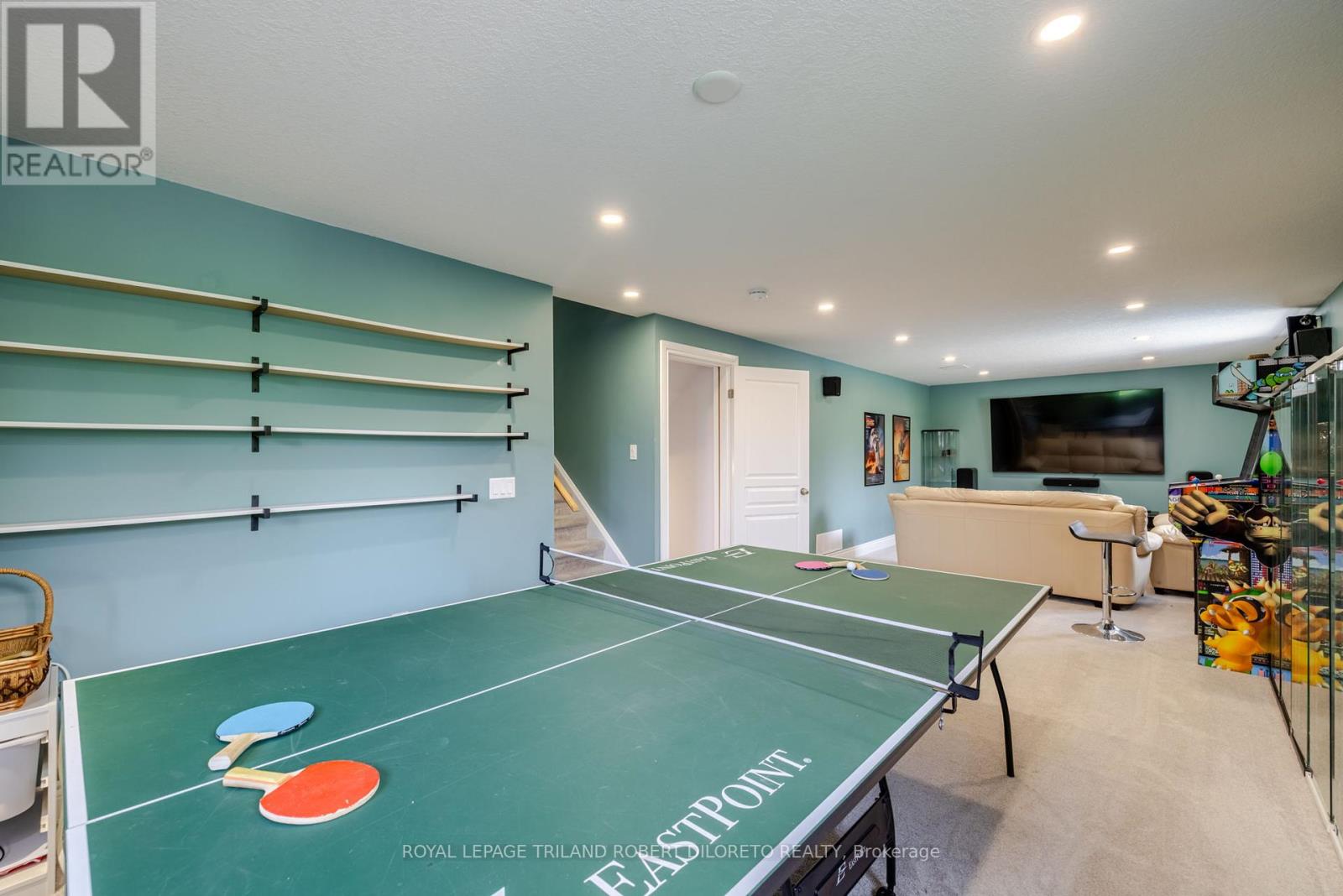175 Union Avenue Middlesex Centre (Komoka), Ontario N0L 1R0
$969,900
Exceptionally spacious 4 Bedroom, 3.5 Bath home with hot tub (2020) & heated saltwater inground pool (2017) on large lot in desirable Village of Komoka! Excellent opportunity for large or growing family with unique split level floor plan offering loads of private space for all members of the family! Features: lovely curb appeal with covered front porch; light filled interior with neutral decor & ample windows throughout; the main level features welcoming oversized foyer with walk-in coat closet; large living room w/fireplace; convenient mudroom & 2pc powder room; the first level boasts huge kitchen w/ample cabinets, island & appliances all open to dining area with walkout to deck and family room; the second level is solely dedicated to the massive primary bedroom for privacy which also features walk-in closet, 5pc ensuite and access to laundry; 3 generously sized bedrooms & 5pc family bath are located on the upper level; the lower level features huge open span family room with lookout windows perfect for entertaining and relaxation; need more space?--then check out the basement level which currently features exercise area, wet bar and 3pc bath but can easily accommodate guest quarters or in-law suite; the fenced exterior provides an awesome summertime getaway including sundeck with BBQ gas line, pool, hot tub and plenty of space for kids and pets to play. Great location within walking distance to public elementary school, sports fields & rec centre & hockey arenas, convenience shopping, excellent choice of area golf courses + easy access to HWY 402 and London. (id:50169)
Property Details
| MLS® Number | X12103501 |
| Property Type | Single Family |
| Community Name | Komoka |
| Amenities Near By | Park, Schools |
| Community Features | Community Centre |
| Equipment Type | Water Heater |
| Features | Sump Pump |
| Parking Space Total | 4 |
| Pool Features | Salt Water Pool |
| Pool Type | Inground Pool |
| Rental Equipment Type | Water Heater |
| Structure | Patio(s), Deck |
Building
| Bathroom Total | 4 |
| Bedrooms Above Ground | 4 |
| Bedrooms Total | 4 |
| Appliances | Hot Tub, Dishwasher, Stove, Refrigerator |
| Basement Development | Finished |
| Basement Type | Full (finished) |
| Construction Style Attachment | Detached |
| Construction Style Split Level | Sidesplit |
| Cooling Type | Central Air Conditioning |
| Exterior Finish | Brick |
| Fireplace Present | Yes |
| Foundation Type | Concrete |
| Half Bath Total | 1 |
| Heating Fuel | Natural Gas |
| Heating Type | Forced Air |
| Size Interior | 2500 - 3000 Sqft |
| Type | House |
| Utility Water | Municipal Water |
Parking
| Attached Garage | |
| Garage |
Land
| Acreage | No |
| Fence Type | Fenced Yard |
| Land Amenities | Park, Schools |
| Landscape Features | Landscaped |
| Sewer | Sanitary Sewer |
| Size Depth | 200 Ft |
| Size Frontage | 65 Ft ,7 In |
| Size Irregular | 65.6 X 200 Ft |
| Size Total Text | 65.6 X 200 Ft |
| Zoning Description | Ur1-7 |
Rooms
| Level | Type | Length | Width | Dimensions |
|---|---|---|---|---|
| Second Level | Primary Bedroom | 6.1 m | 5.22 m | 6.1 m x 5.22 m |
| Second Level | Laundry Room | 3.11 m | 1.98 m | 3.11 m x 1.98 m |
| Third Level | Bedroom | 3.92 m | 3.59 m | 3.92 m x 3.59 m |
| Third Level | Bedroom | 4.19 m | 3.89 m | 4.19 m x 3.89 m |
| Third Level | Bedroom | 3.9 m | 3.7 m | 3.9 m x 3.7 m |
| Basement | Recreational, Games Room | 8.37 m | 4.4 m | 8.37 m x 4.4 m |
| Basement | Utility Room | 4.13 m | 2.94 m | 4.13 m x 2.94 m |
| Lower Level | Recreational, Games Room | 10.43 m | 3.77 m | 10.43 m x 3.77 m |
| Main Level | Foyer | 2.87 m | 2.79 m | 2.87 m x 2.79 m |
| Main Level | Living Room | 5.37 m | 4.15 m | 5.37 m x 4.15 m |
| Main Level | Mud Room | 3.08 m | 3.02 m | 3.08 m x 3.02 m |
| Upper Level | Kitchen | 4.36 m | 3.8 m | 4.36 m x 3.8 m |
| Upper Level | Dining Room | 3.88 m | 3 m | 3.88 m x 3 m |
| Upper Level | Family Room | 3.74 m | 3 m | 3.74 m x 3 m |
https://www.realtor.ca/real-estate/28214318/175-union-avenue-middlesex-centre-komoka-komoka
Interested?
Contact us for more information



































