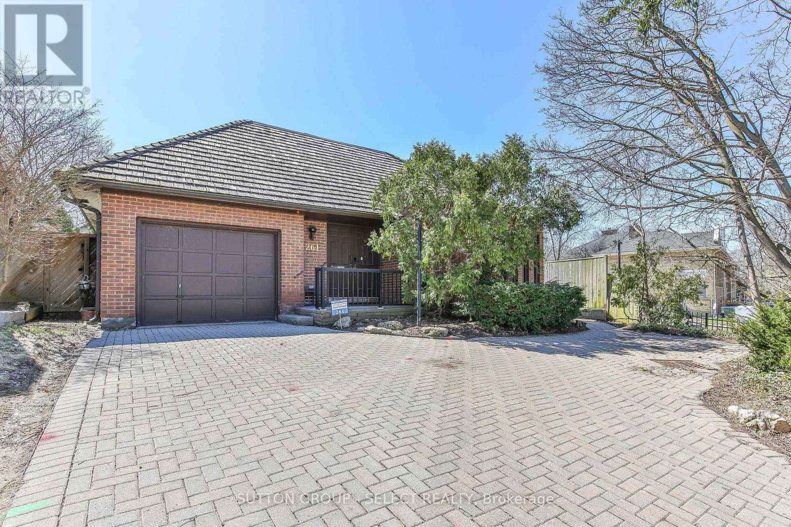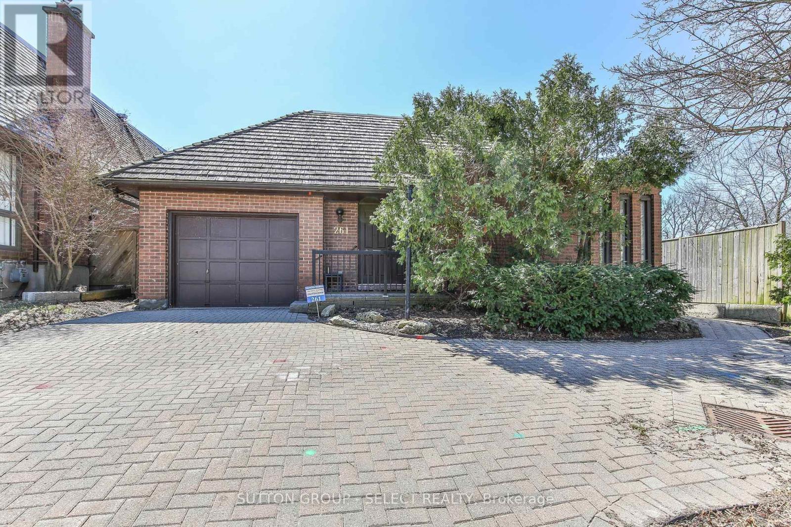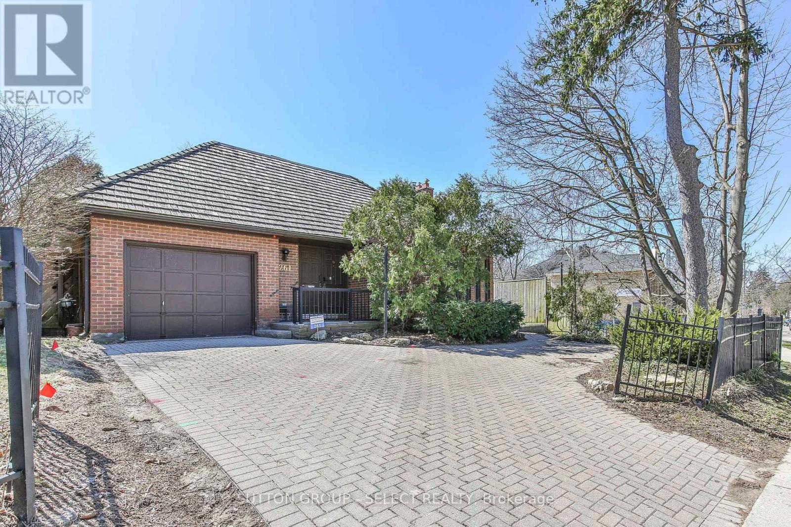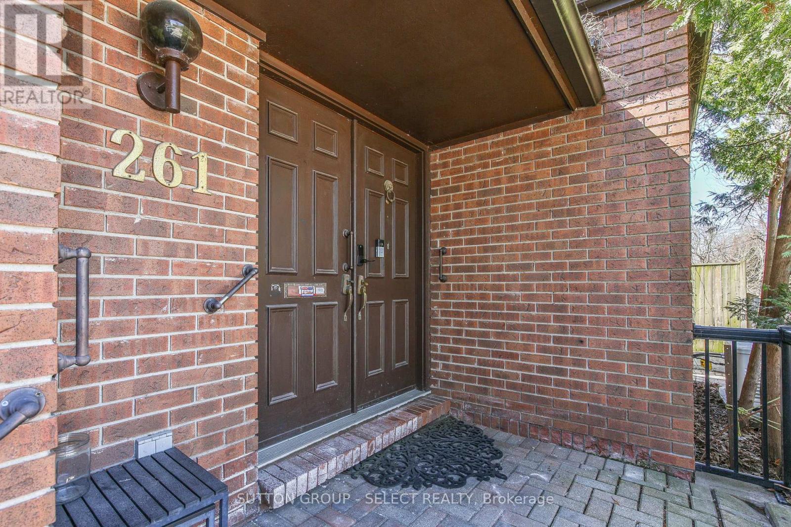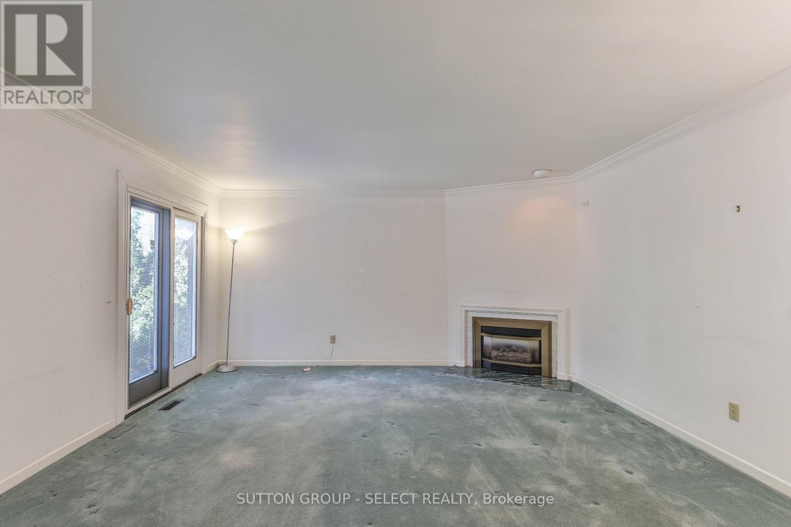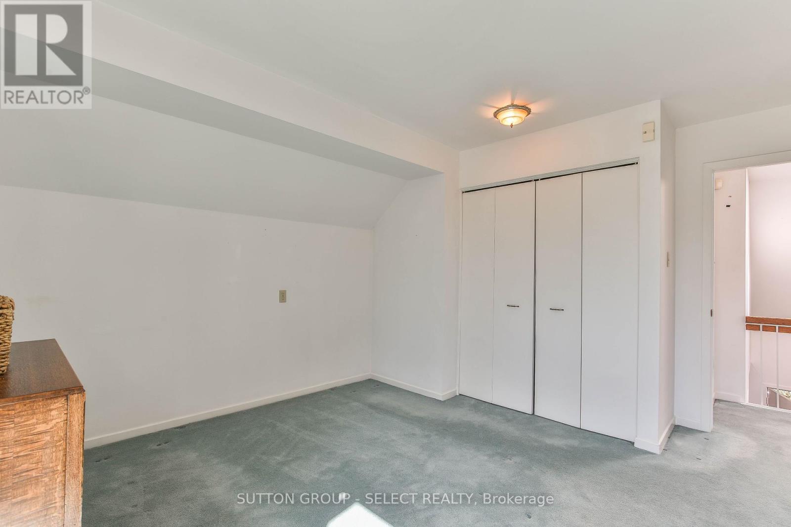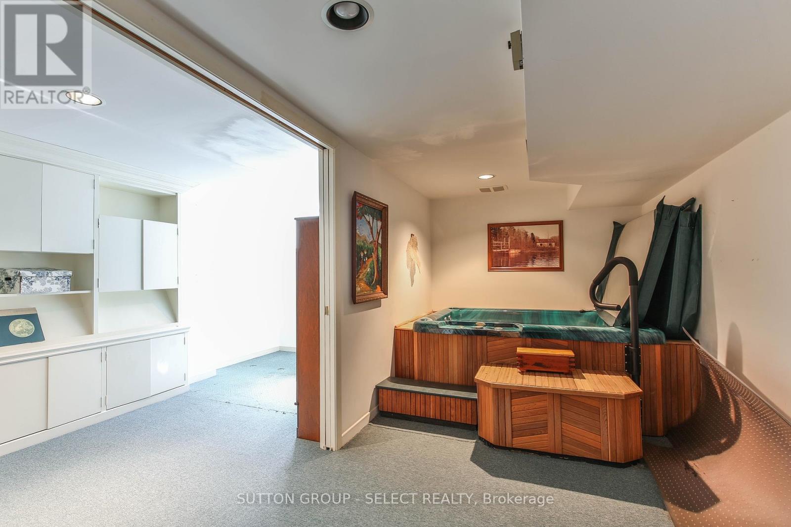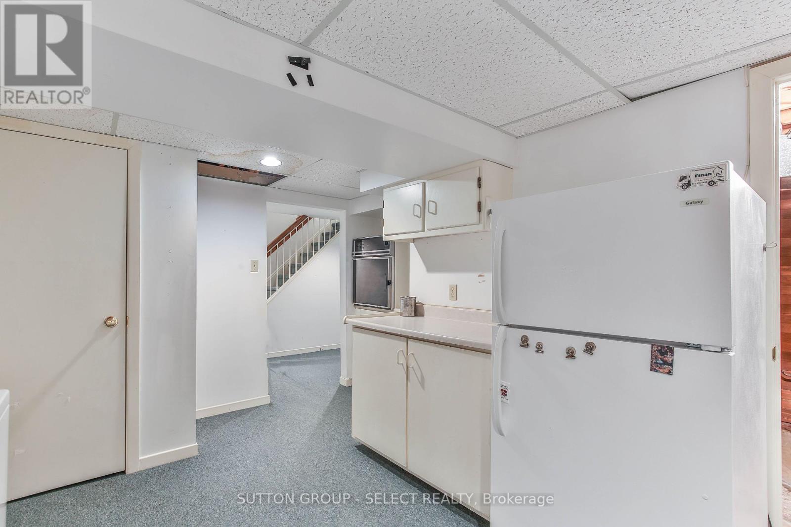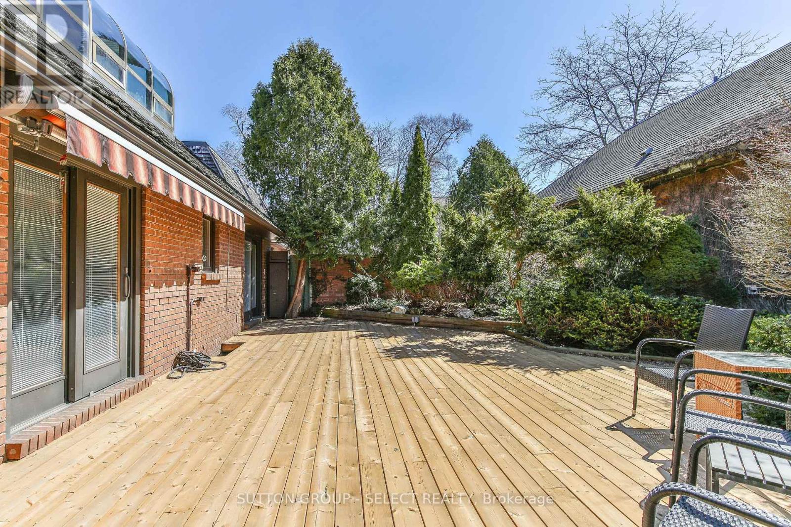261 Epworth Avenue London East (East B), Ontario N6A 2M2
$850,000
Outstanding live in or ideal investment describes this 3 plus 1 bedroom 4 bath home in the sought after Old North neighbourhood. Steps away from Kings College or a short walk to St Joseph Hospital, this home offers all the space any owner or investor will need. The vaulted ceiling entry hall leads to a formal living room with fireplace, separate dining room plus a main floor den with another fireplace. The main level also provides a spacious primary bedroom with private en-suite, walk in closet and patio walkout to the expansive rear deck and private yard. The second level offers two bedrooms with a connecting sunroom plus another full bath. The professionally finished lower level boasts a second kitchen, a large living/bedroom space and a third full bath with sauna and hot tub area. The lower level allows the potential for a separate in-law or income suite. An attached single car garage completes this fabulous home. (id:50169)
Property Details
| MLS® Number | X12103820 |
| Property Type | Single Family |
| Community Name | East B |
| Amenities Near By | Hospital, Place Of Worship, Schools |
| Equipment Type | Water Heater |
| Features | Irregular Lot Size, Flat Site, Sauna |
| Parking Space Total | 4 |
| Rental Equipment Type | Water Heater |
| Structure | Deck |
| View Type | City View |
Building
| Bathroom Total | 4 |
| Bedrooms Above Ground | 3 |
| Bedrooms Total | 3 |
| Age | 31 To 50 Years |
| Amenities | Fireplace(s) |
| Appliances | Water Meter, Garage Door Opener Remote(s) |
| Basement Development | Finished |
| Basement Type | Full (finished) |
| Construction Style Attachment | Detached |
| Cooling Type | Central Air Conditioning |
| Exterior Finish | Brick |
| Fire Protection | Alarm System, Smoke Detectors |
| Fireplace Present | Yes |
| Fireplace Total | 1 |
| Foundation Type | Poured Concrete |
| Half Bath Total | 1 |
| Heating Fuel | Natural Gas |
| Heating Type | Forced Air |
| Stories Total | 2 |
| Size Interior | 1500 - 2000 Sqft |
| Type | House |
| Utility Water | Municipal Water |
Parking
| Attached Garage | |
| Garage |
Land
| Acreage | No |
| Fence Type | Fenced Yard |
| Land Amenities | Hospital, Place Of Worship, Schools |
| Landscape Features | Landscaped |
| Sewer | Sanitary Sewer |
| Size Depth | 100 Ft ,6 In |
| Size Frontage | 48 Ft ,6 In |
| Size Irregular | 48.5 X 100.5 Ft ; Irregular Along Front Of Lot |
| Size Total Text | 48.5 X 100.5 Ft ; Irregular Along Front Of Lot |
| Zoning Description | R1-1 |
Rooms
| Level | Type | Length | Width | Dimensions |
|---|---|---|---|---|
| Second Level | Bedroom 2 | 3.7 m | 4.29 m | 3.7 m x 4.29 m |
| Second Level | Bedroom 3 | 3.7 m | 4.29 m | 3.7 m x 4.29 m |
| Second Level | Sunroom | 3.68 m | 1.87 m | 3.68 m x 1.87 m |
| Basement | Other | 2.27 m | 5.7 m | 2.27 m x 5.7 m |
| Basement | Utility Room | 1.71 m | 2.46 m | 1.71 m x 2.46 m |
| Basement | Kitchen | 4.7 m | 3.87 m | 4.7 m x 3.87 m |
| Basement | Den | 3.16 m | 5.39 m | 3.16 m x 5.39 m |
| Main Level | Library | 5 m | 3.42 m | 5 m x 3.42 m |
| Main Level | Family Room | 4.85 m | 4.52 m | 4.85 m x 4.52 m |
| Main Level | Dining Room | 3.92 m | 3.75 m | 3.92 m x 3.75 m |
| Main Level | Eating Area | 2.36 m | 1.72 m | 2.36 m x 1.72 m |
| Main Level | Kitchen | 3.03 m | 3.78 m | 3.03 m x 3.78 m |
| Main Level | Primary Bedroom | 3.45 m | 4.86 m | 3.45 m x 4.86 m |
https://www.realtor.ca/real-estate/28214728/261-epworth-avenue-london-east-east-b-east-b
Interested?
Contact us for more information

