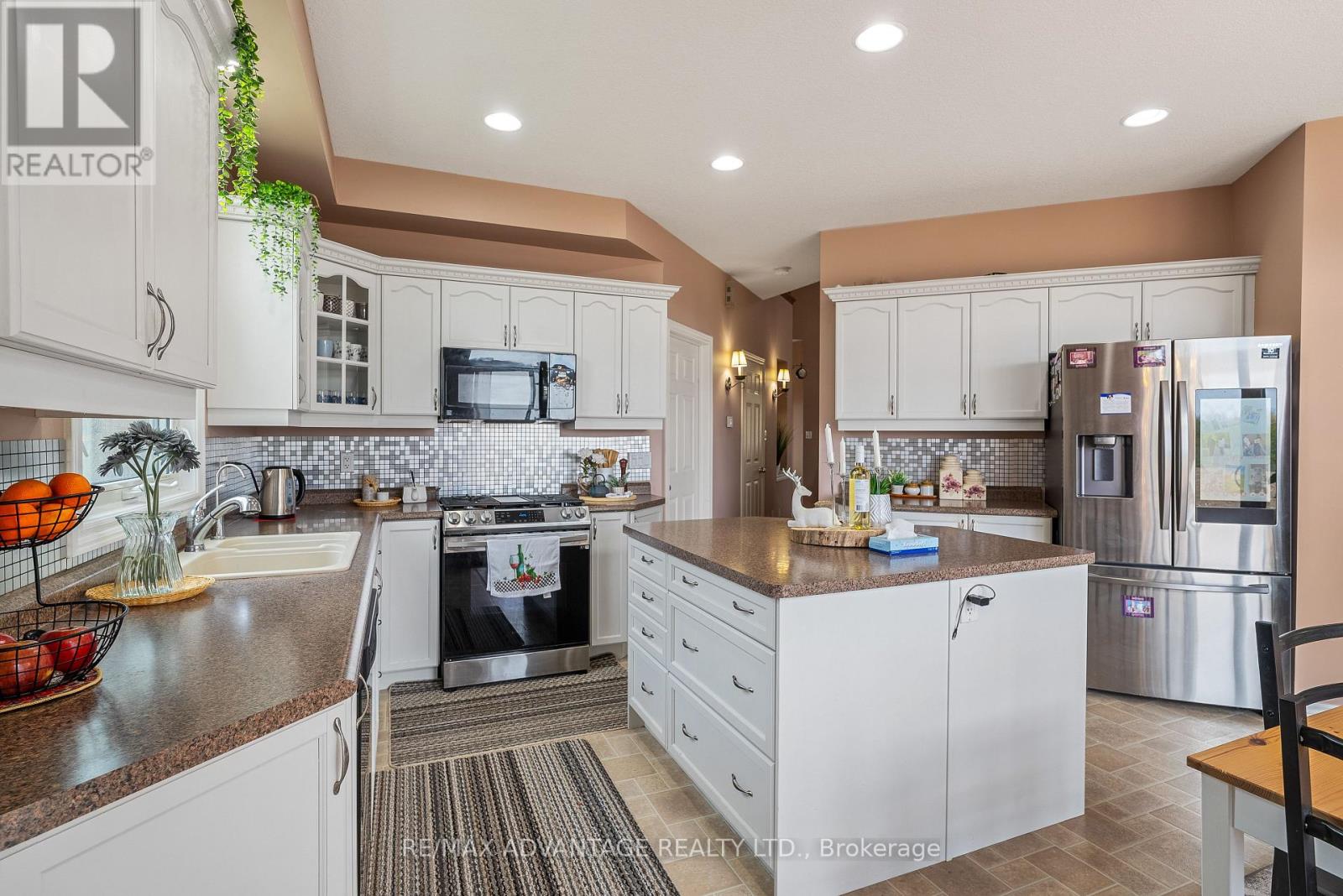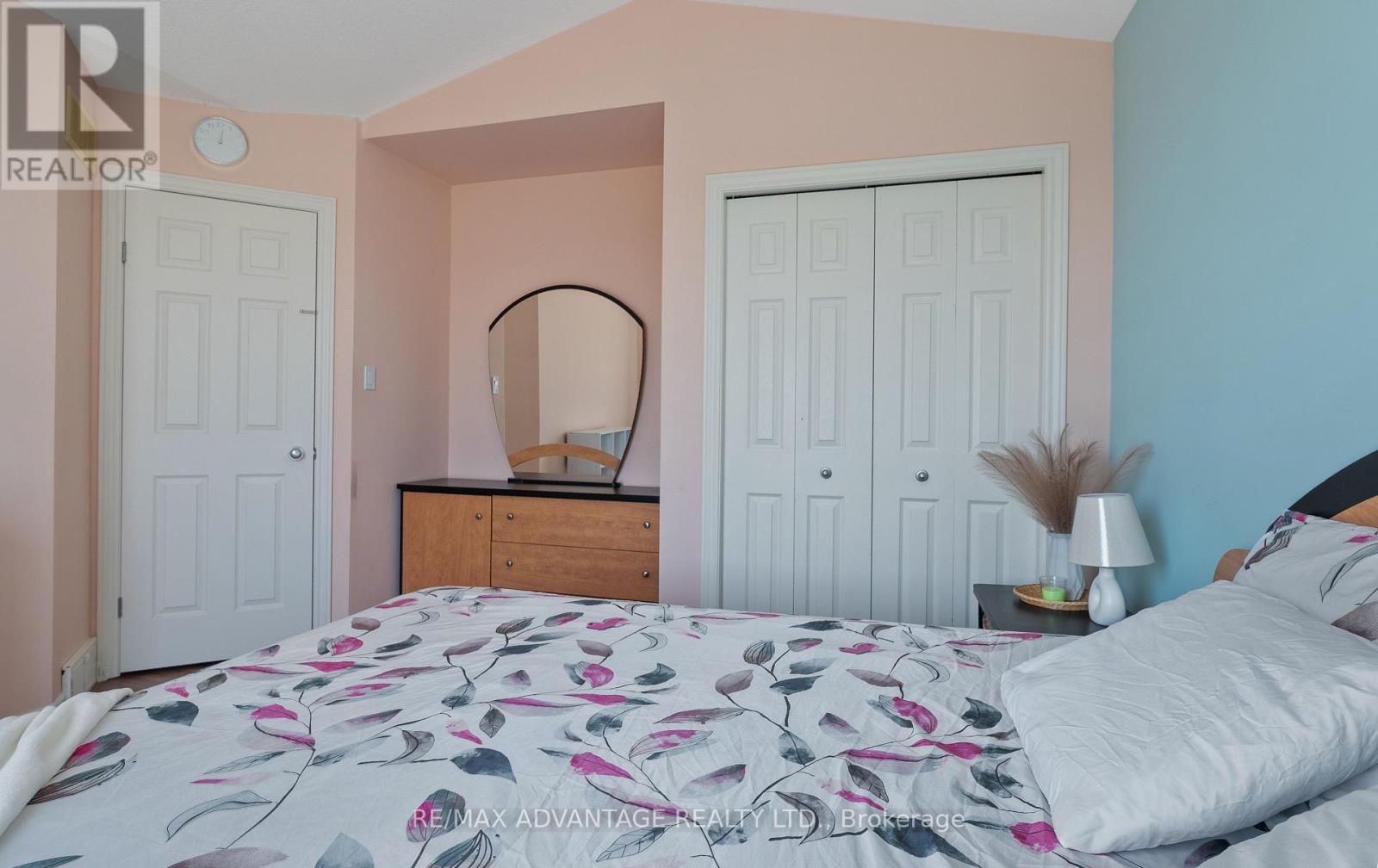129 Thamesview Crescent St. Marys, Ontario N4X 1E1
$989,000
Welcome to your perfect family home in a prime residential neighbourhood! This beautifully designed property features an impressive front entrance with a grand oak staircase leading to the second floor. The spacious front living room offers hardwood flooring, a natural wood-burning fireplace, and cathedral ceilings, complemented by a formal dining room ideal for entertaining,A/C 2021 and Roof 2020. The bright eat-in kitchen includes patio doors that open to a wooden deck perfect for enjoying stunning sunsets. A cozy sunken family room with a gas fireplace, main floor laundry, and a 2-piece powder room add comfort and convenience. Upstairs, the extra-large primary bedroom boasts a 4-piece ensuite and walk-in closet, along with two additional bedrooms, an office or optional 4th bedroom, and a second 4-piece bath. The unfinished lower level is ready for your visionwhether it's a home gym, theatre room, or play area for the kids. This is a rare opportunity to own a warm, welcoming family home in a quiet and desirable neighbourhood. (id:50169)
Open House
This property has open houses!
10:00 am
Ends at:12:30 pm
Property Details
| MLS® Number | X12104502 |
| Property Type | Single Family |
| Community Name | St. Marys |
| Equipment Type | Water Heater - Gas |
| Features | Irregular Lot Size, Lighting |
| Parking Space Total | 6 |
| Rental Equipment Type | Water Heater - Gas |
| Structure | Deck, Porch |
Building
| Bathroom Total | 3 |
| Bedrooms Above Ground | 4 |
| Bedrooms Total | 4 |
| Amenities | Fireplace(s) |
| Appliances | Water Meter, Dishwasher, Dryer, Garage Door Opener, Microwave, Stove, Washer, Refrigerator |
| Basement Development | Unfinished |
| Basement Type | N/a (unfinished) |
| Construction Style Attachment | Detached |
| Cooling Type | Central Air Conditioning, Air Exchanger |
| Exterior Finish | Vinyl Siding, Concrete |
| Fireplace Present | Yes |
| Foundation Type | Concrete |
| Half Bath Total | 1 |
| Heating Fuel | Natural Gas |
| Heating Type | Forced Air |
| Stories Total | 2 |
| Size Interior | 2500 - 3000 Sqft |
| Type | House |
| Utility Water | Municipal Water |
Parking
| Attached Garage | |
| Garage |
Land
| Acreage | No |
| Sewer | Sanitary Sewer |
| Size Frontage | 61 Ft ,7 In |
| Size Irregular | 61.6 Ft |
| Size Total Text | 61.6 Ft |
| Zoning Description | R1a |
Rooms
| Level | Type | Length | Width | Dimensions |
|---|---|---|---|---|
| Second Level | Primary Bedroom | 6.17 m | 4.6 m | 6.17 m x 4.6 m |
| Second Level | Bedroom 2 | 3.51 m | 4.09 m | 3.51 m x 4.09 m |
| Second Level | Bedroom 3 | 3.02 m | 2.57 m | 3.02 m x 2.57 m |
| Second Level | Bedroom 4 | 3.17 m | 3.17 m | 3.17 m x 3.17 m |
| Main Level | Living Room | 4.9 m | 4.32 m | 4.9 m x 4.32 m |
| Main Level | Dining Room | 3.2 m | 3.02 m | 3.2 m x 3.02 m |
| Main Level | Kitchen | 5.26 m | 4.42 m | 5.26 m x 4.42 m |
| Main Level | Family Room | 6.38 m | 3.63 m | 6.38 m x 3.63 m |
https://www.realtor.ca/real-estate/28216153/129-thamesview-crescent-st-marys-st-marys
Interested?
Contact us for more information
















































