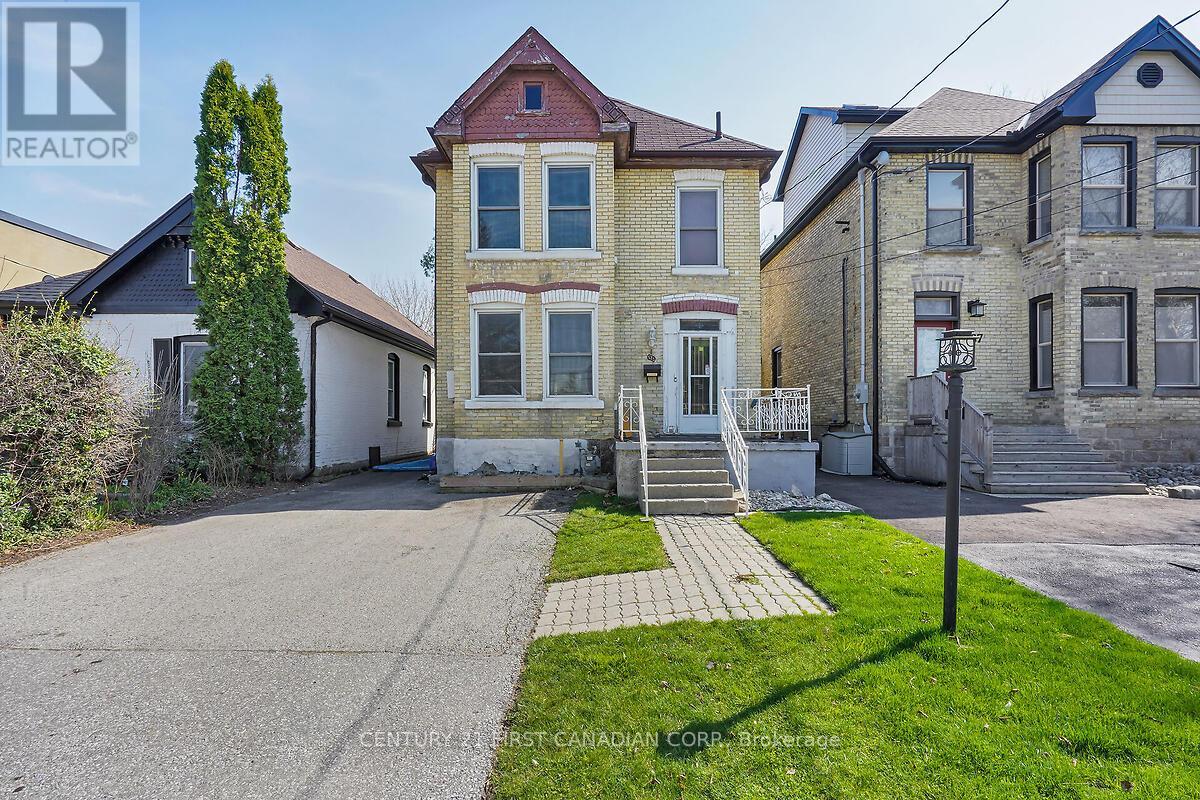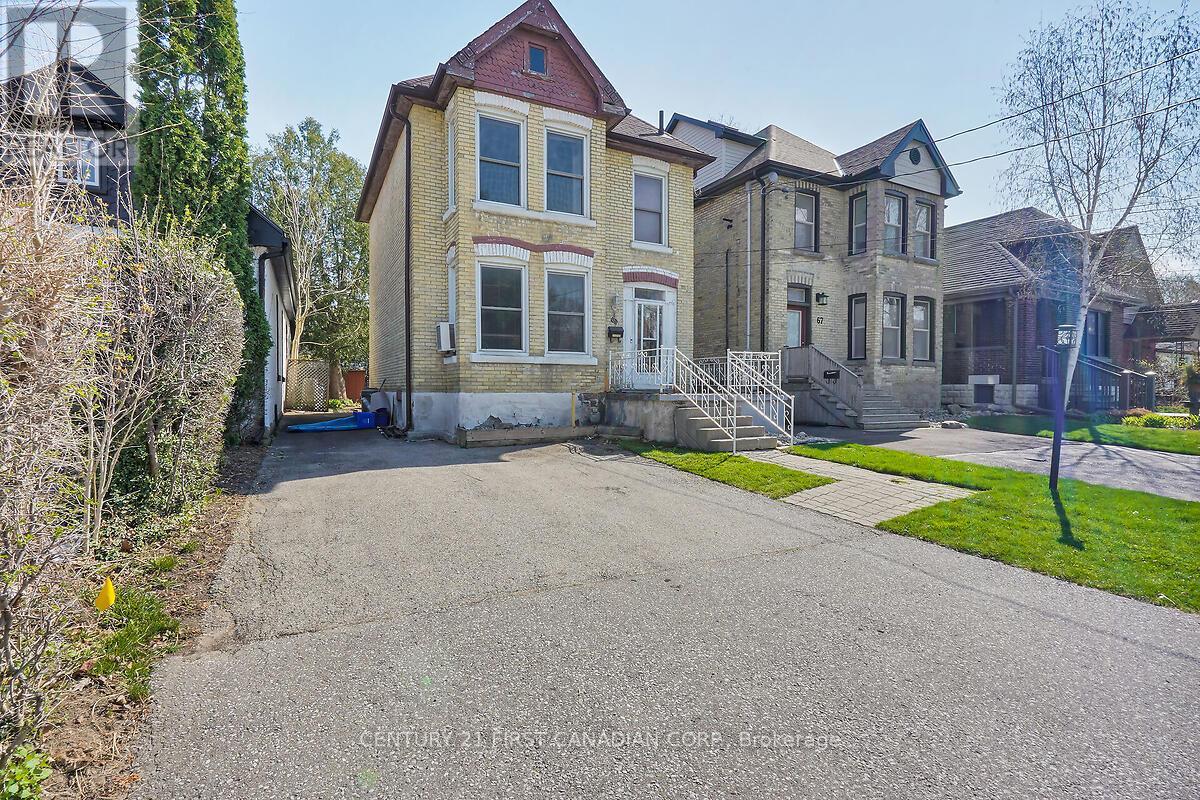69 Briscoe Street E London, Ontario N6C 1W9
3 Bedroom
2 Bathroom
1100 - 1500 sqft
Window Air Conditioner
Forced Air
$419,900
An amazing opportunity exists in this 2 storey 3 bedroom historic century home in prestigious Old South. You will find within walking distance, gourmet restaurants, exclusive retailers, sought after schools and the admired neighbourhood vibe of Wortley Village! The pictures tell the story of this well priced, well lived in and well loved property patiently waiting for a new vibrant makeover. Don't Delay Contact your Realtor Today!!! (id:50169)
Property Details
| MLS® Number | X12104476 |
| Property Type | Single Family |
| Community Name | South F |
| Equipment Type | Water Heater |
| Parking Space Total | 4 |
| Rental Equipment Type | Water Heater |
| Structure | Shed |
Building
| Bathroom Total | 2 |
| Bedrooms Above Ground | 3 |
| Bedrooms Total | 3 |
| Age | 100+ Years |
| Basement Type | Full |
| Construction Style Attachment | Detached |
| Cooling Type | Window Air Conditioner |
| Exterior Finish | Brick Veneer, Wood |
| Foundation Type | Block |
| Heating Fuel | Natural Gas |
| Heating Type | Forced Air |
| Stories Total | 2 |
| Size Interior | 1100 - 1500 Sqft |
| Type | House |
| Utility Water | Municipal Water |
Parking
| No Garage |
Land
| Acreage | No |
| Sewer | Sanitary Sewer |
| Size Depth | 123 Ft |
| Size Frontage | 30 Ft |
| Size Irregular | 30 X 123 Ft |
| Size Total Text | 30 X 123 Ft |
| Zoning Description | R2-2 |
Rooms
| Level | Type | Length | Width | Dimensions |
|---|---|---|---|---|
| Second Level | Primary Bedroom | 4.85 m | 3.78 m | 4.85 m x 3.78 m |
| Second Level | Bedroom 3 | 3.19 m | 2.45 m | 3.19 m x 2.45 m |
| Main Level | Living Room | 4.59 m | 4.19 m | 4.59 m x 4.19 m |
| Main Level | Dining Room | 4.58 m | 3.28 m | 4.58 m x 3.28 m |
| Main Level | Kitchen | 3.2 m | 3 m | 3.2 m x 3 m |
| Main Level | Bedroom 2 | 4.27 m | 3.93 m | 4.27 m x 3.93 m |
https://www.realtor.ca/real-estate/28216151/69-briscoe-street-e-london-south-f
Interested?
Contact us for more information





















































