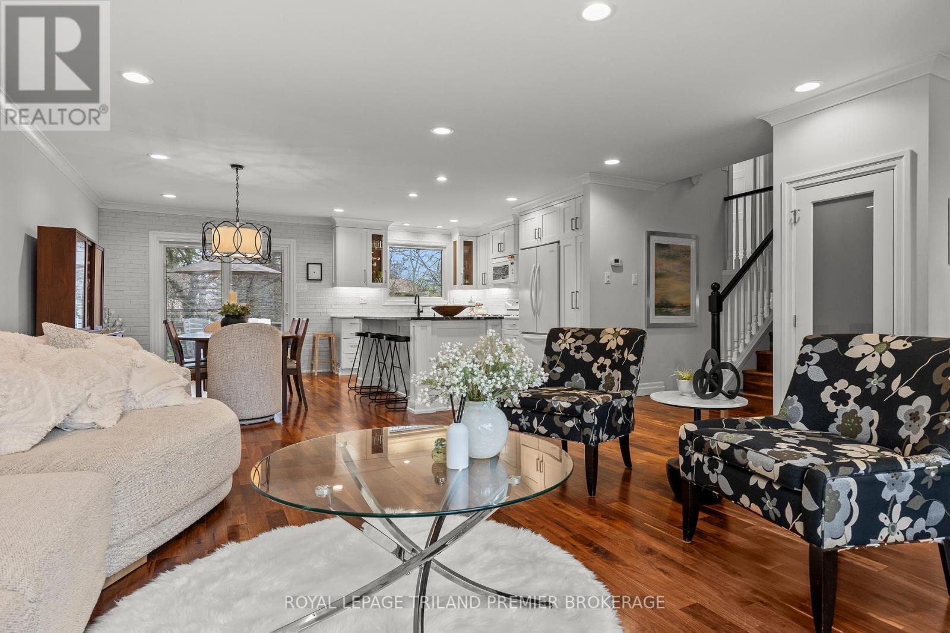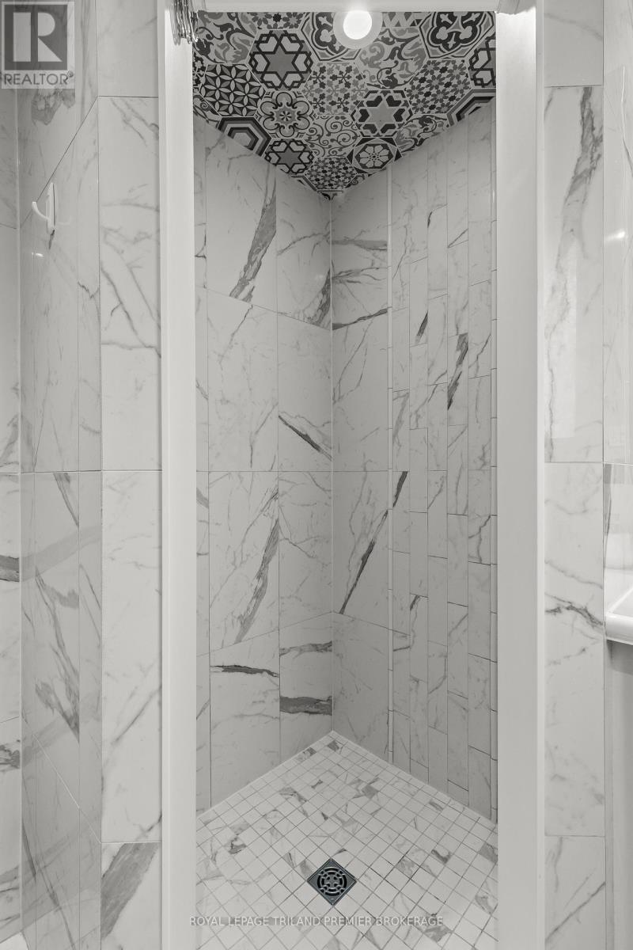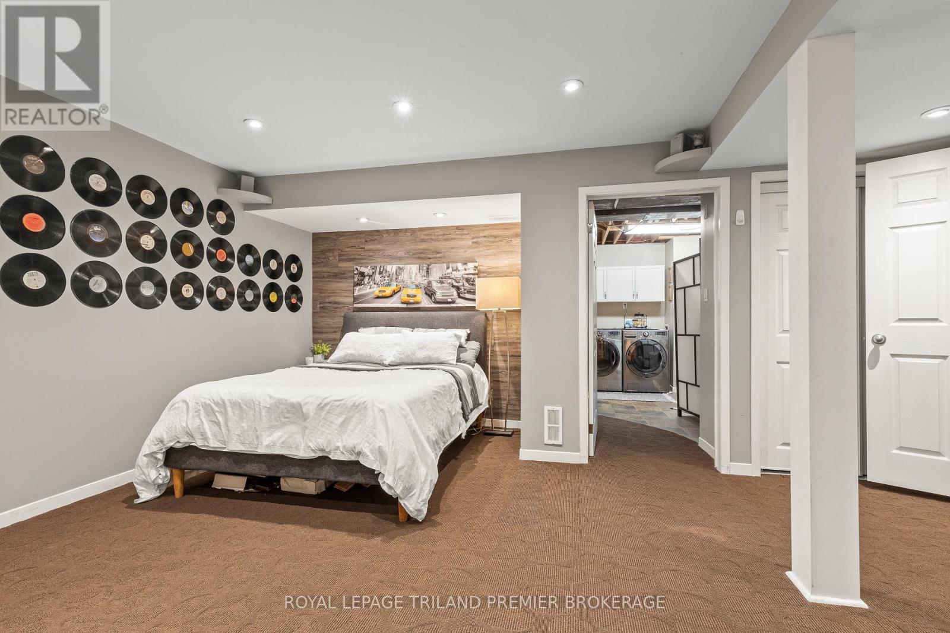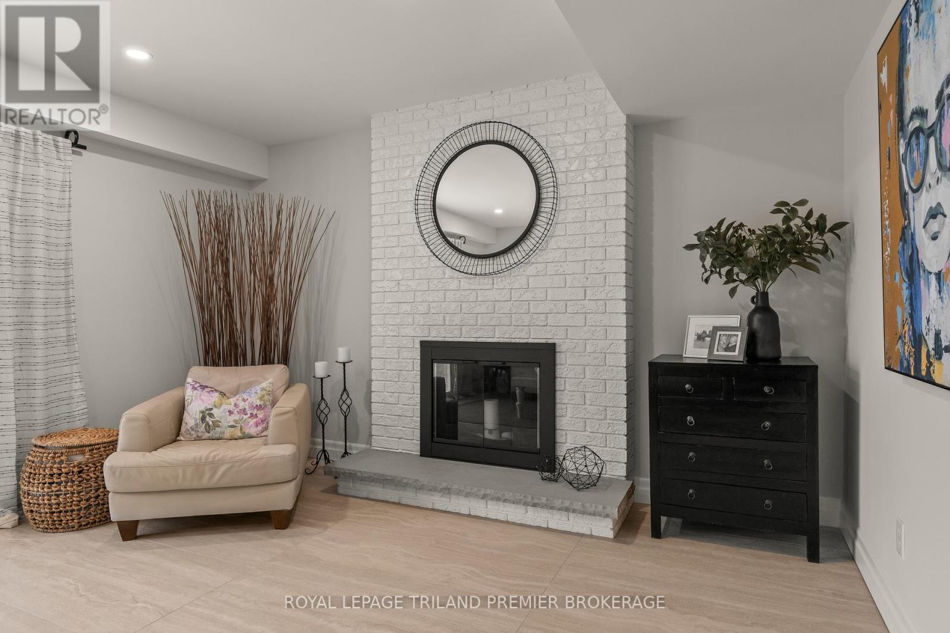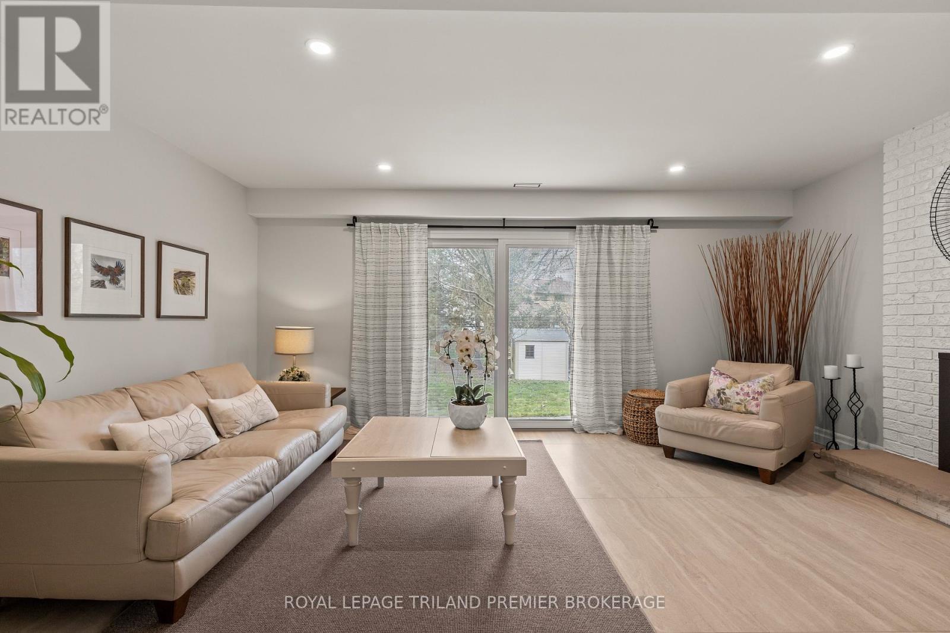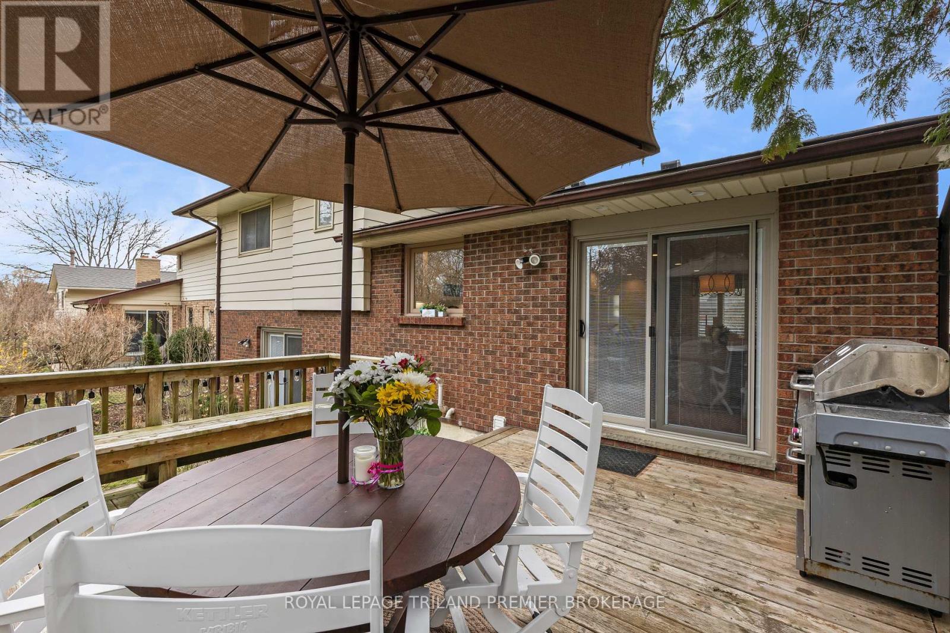1172 Quinton Road London North (North P), Ontario N6H 4R1
$789,900
Situated in beautiful Oakridge Acres this side split is must see! Enter through the front door into the bright open concept main level featuring large updated kitchen with custom cabinetry to the ceiling with glass display cabinets, quartz countertops, tiled backsplash, the the range microwave and island with breakfast bar; dining area with direct backyard access and living room with large front window. The upper level boasts updated main bathroom and 3 generous bedrooms including primary suite with 3-piece ensuite. The finished lower level includes a large den with in floor heating, laundry room with storage, 2-piece bathroom and cozy family room with walkout. The private backyard has mature trees and deck to enjoy the summer months. Beautiful curb appeal, this home has been lovingly maintained and truly has it all! Close to shopping, LTC, schools and more! (id:50169)
Property Details
| MLS® Number | X12107271 |
| Property Type | Single Family |
| Community Name | North P |
| Equipment Type | Water Heater |
| Parking Space Total | 4 |
| Rental Equipment Type | Water Heater |
Building
| Bathroom Total | 3 |
| Bedrooms Above Ground | 3 |
| Bedrooms Total | 3 |
| Amenities | Fireplace(s) |
| Appliances | Dishwasher, Dryer, Microwave, Range, Stove, Washer, Refrigerator |
| Basement Development | Finished |
| Basement Features | Walk Out |
| Basement Type | Full (finished) |
| Construction Style Attachment | Detached |
| Construction Style Split Level | Sidesplit |
| Cooling Type | Central Air Conditioning |
| Exterior Finish | Brick |
| Fireplace Present | Yes |
| Fireplace Total | 1 |
| Foundation Type | Poured Concrete |
| Half Bath Total | 1 |
| Heating Fuel | Natural Gas |
| Heating Type | Forced Air |
| Size Interior | 1500 - 2000 Sqft |
| Type | House |
| Utility Water | Municipal Water |
Parking
| Attached Garage | |
| Garage |
Land
| Acreage | No |
| Sewer | Sanitary Sewer |
| Size Depth | 120 Ft |
| Size Frontage | 50 Ft |
| Size Irregular | 50 X 120 Ft |
| Size Total Text | 50 X 120 Ft |
| Zoning Description | R1-7 |
Rooms
| Level | Type | Length | Width | Dimensions |
|---|---|---|---|---|
| Second Level | Bedroom | 3.61 m | 3.86 m | 3.61 m x 3.86 m |
| Second Level | Bedroom 2 | 2.69 m | 3.9 m | 2.69 m x 3.9 m |
| Second Level | Bedroom 3 | 3.11 m | 2.46 m | 3.11 m x 2.46 m |
| Third Level | Family Room | 5.38 m | 3.87 m | 5.38 m x 3.87 m |
| Lower Level | Den | 5.92 m | 5.05 m | 5.92 m x 5.05 m |
| Lower Level | Laundry Room | 2.64 m | 4.48 m | 2.64 m x 4.48 m |
| Main Level | Living Room | 5.98 m | 5.24 m | 5.98 m x 5.24 m |
| Main Level | Kitchen | 5.98 m | 4 m | 5.98 m x 4 m |
https://www.realtor.ca/real-estate/28222669/1172-quinton-road-london-north-north-p-north-p
Interested?
Contact us for more information














