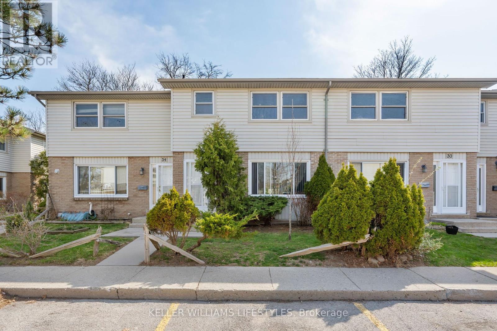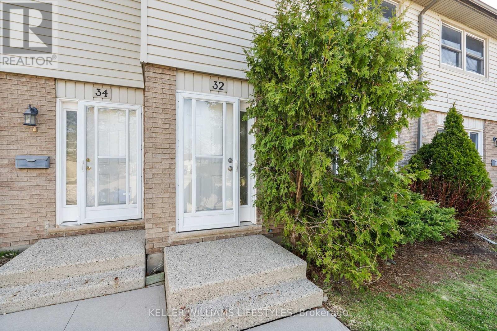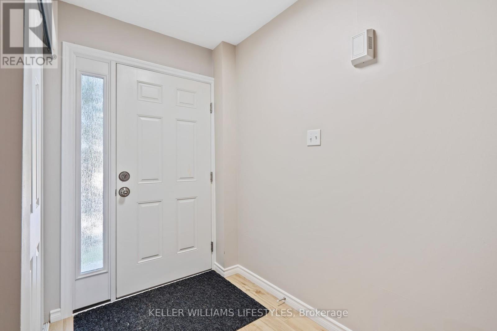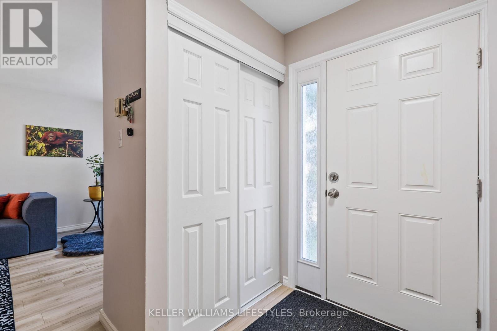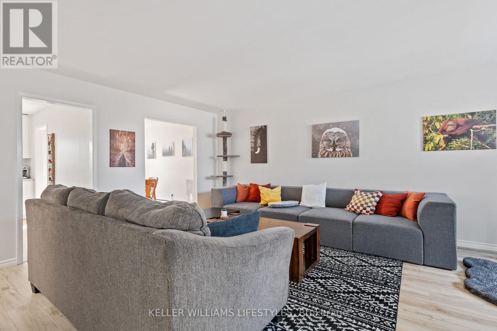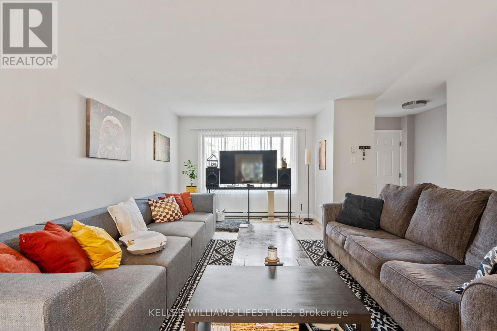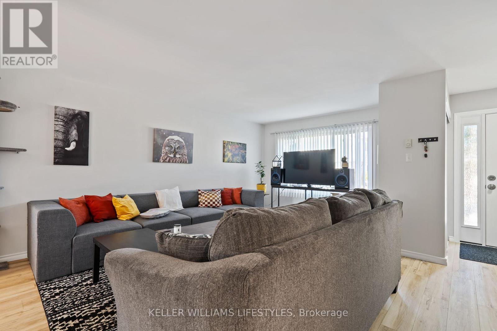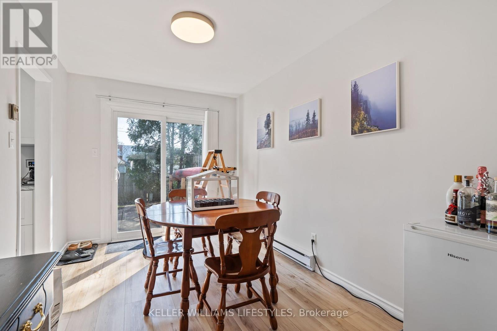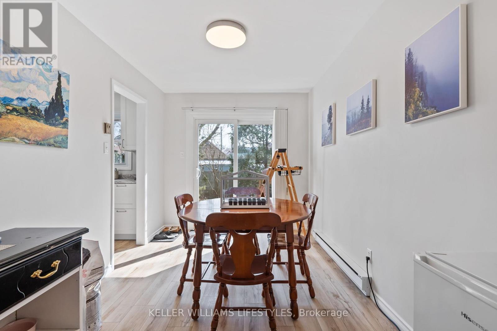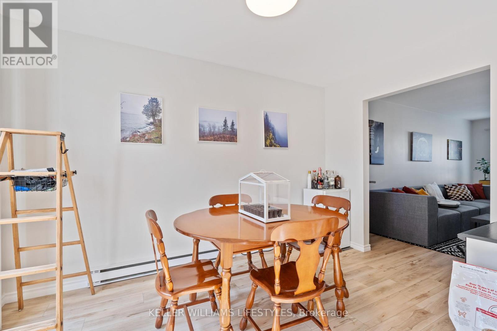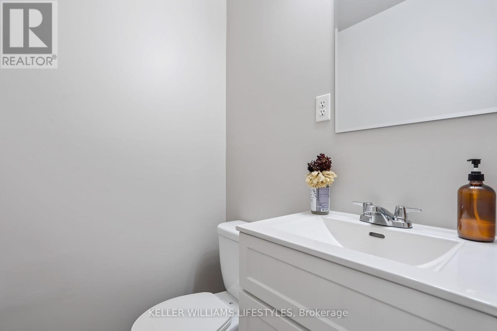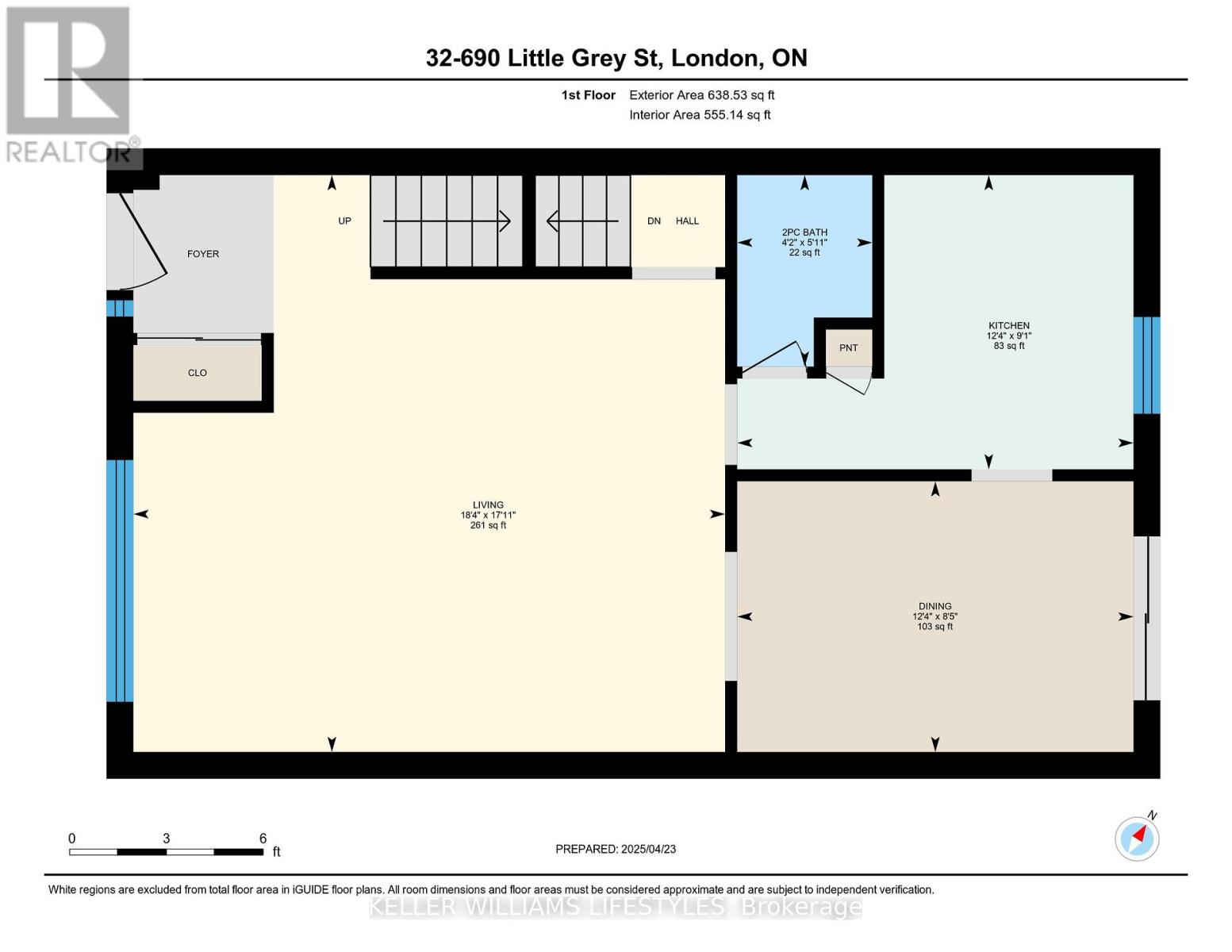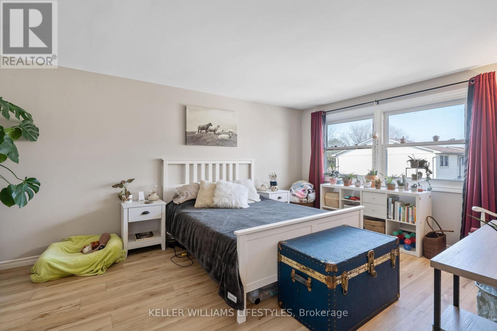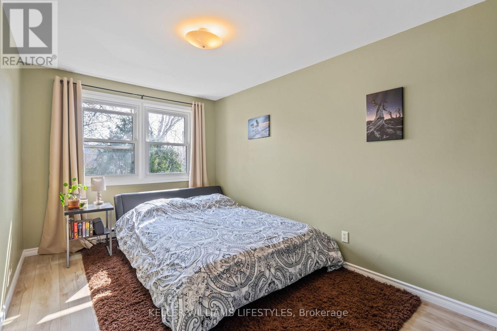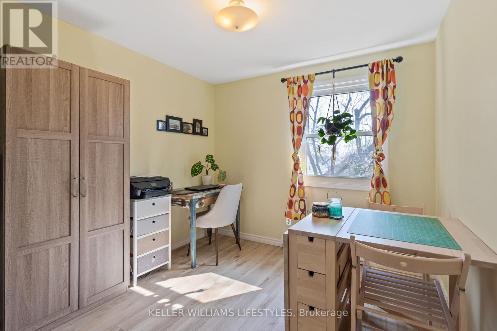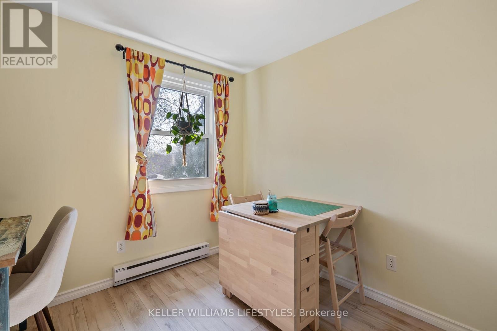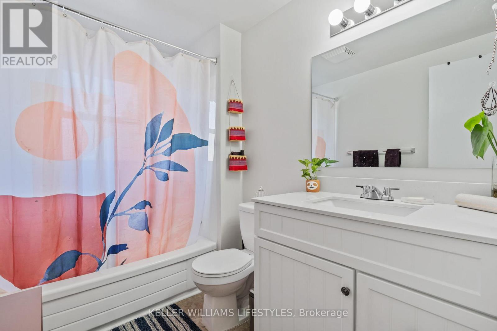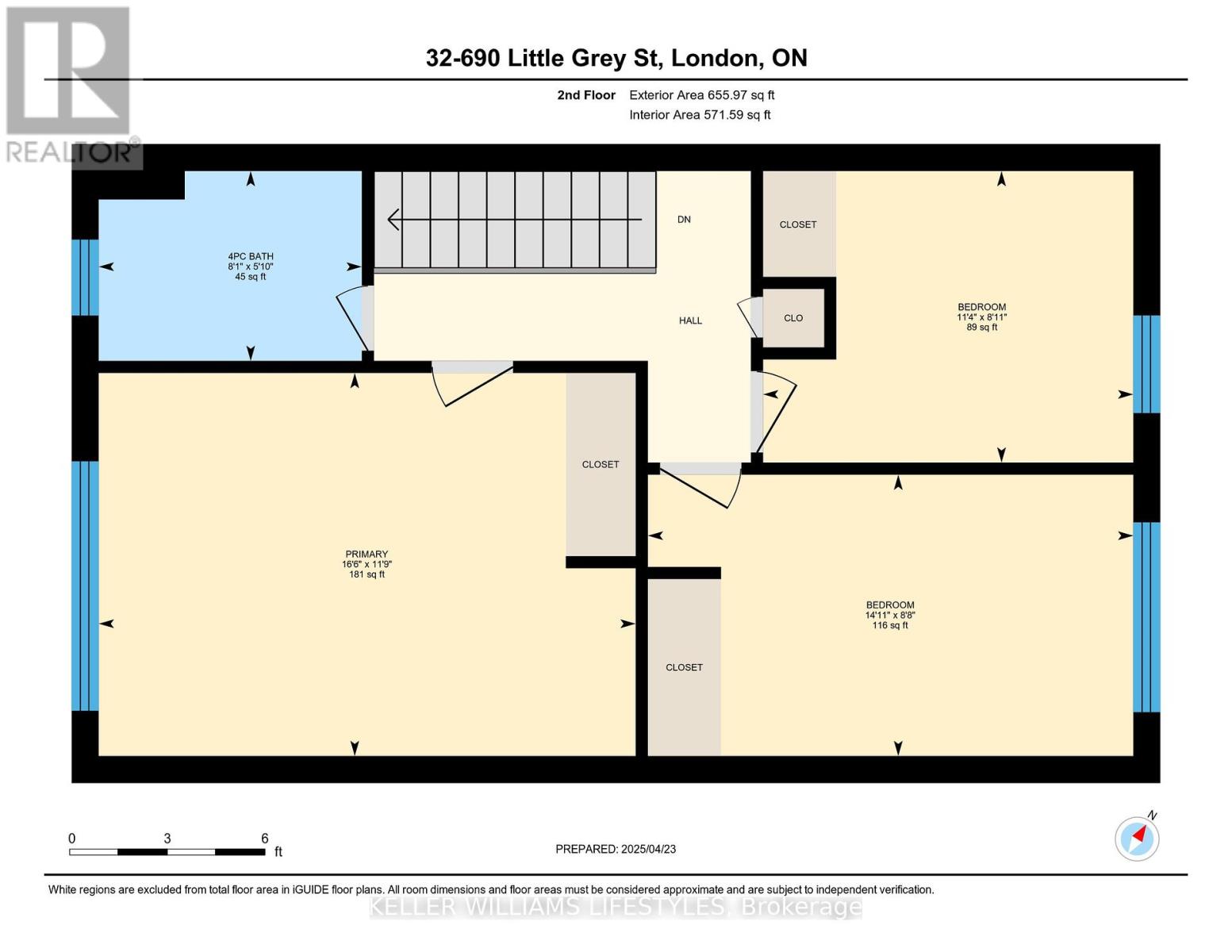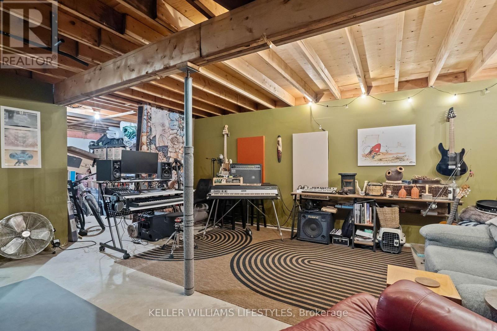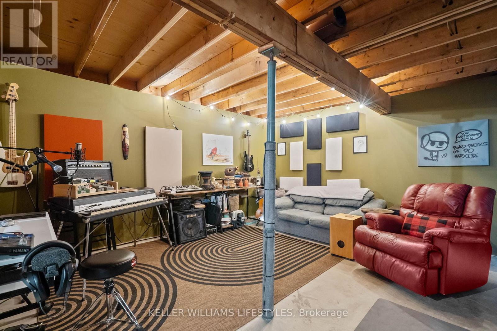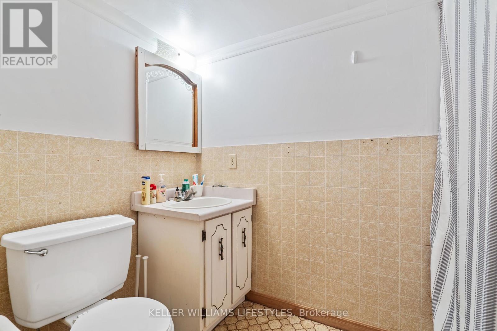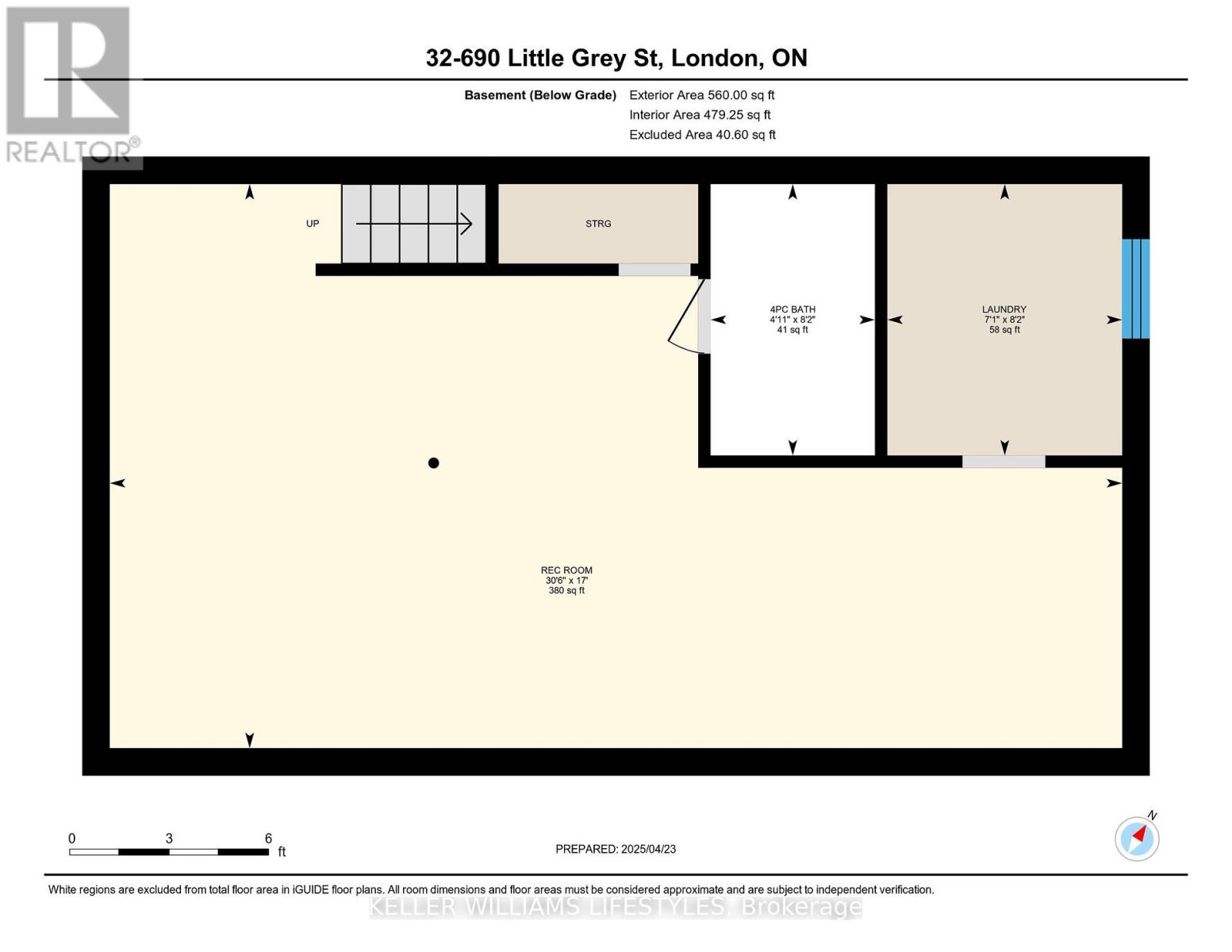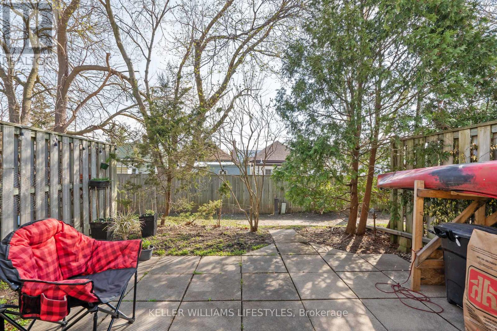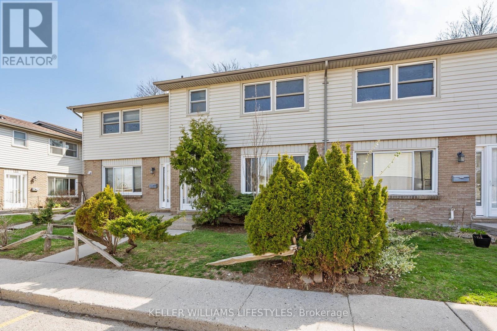32 - 690 Little Grey Street London, Ontario N5Z 4M9
3 Bedroom
3 Bathroom
1200 - 1399 sqft
Baseboard Heaters
$340,000Maintenance, Insurance, Common Area Maintenance
$290 Monthly
Maintenance, Insurance, Common Area Maintenance
$290 MonthlyRemarks (id:50169)
Property Details
| MLS® Number | X12107435 |
| Property Type | Single Family |
| Community Name | East L |
| Amenities Near By | Hospital |
| Community Features | Pet Restrictions |
| Equipment Type | Water Heater |
| Features | Flat Site |
| Parking Space Total | 1 |
| Rental Equipment Type | Water Heater |
Building
| Bathroom Total | 3 |
| Bedrooms Above Ground | 3 |
| Bedrooms Total | 3 |
| Age | 31 To 50 Years |
| Amenities | Visitor Parking |
| Basement Development | Partially Finished |
| Basement Type | Full (partially Finished) |
| Exterior Finish | Vinyl Siding, Brick |
| Fire Protection | Smoke Detectors |
| Foundation Type | Poured Concrete |
| Half Bath Total | 1 |
| Heating Type | Baseboard Heaters |
| Stories Total | 2 |
| Size Interior | 1200 - 1399 Sqft |
| Type | Row / Townhouse |
Parking
| No Garage |
Land
| Acreage | No |
| Land Amenities | Hospital |
| Zoning Description | R5-5 |
Rooms
| Level | Type | Length | Width | Dimensions |
|---|---|---|---|---|
| Second Level | Primary Bedroom | 4.37 m | 3.71 m | 4.37 m x 3.71 m |
| Second Level | Bedroom | 3.86 m | 2.77 m | 3.86 m x 2.77 m |
| Second Level | Bedroom | 2.77 m | 2.67 m | 2.77 m x 2.67 m |
| Basement | Recreational, Games Room | 9.31 m | 5.19 m | 9.31 m x 5.19 m |
| Basement | Bathroom | 2.5 m | 1.51 m | 2.5 m x 1.51 m |
| Basement | Laundry Room | 2.5 m | 2.16 m | 2.5 m x 2.16 m |
| Main Level | Living Room | 5.59 m | 4.37 m | 5.59 m x 4.37 m |
| Main Level | Dining Room | 3.71 m | 2.54 m | 3.71 m x 2.54 m |
| Main Level | Kitchen | 2.74 m | 2.29 m | 2.74 m x 2.29 m |
https://www.realtor.ca/real-estate/28222921/32-690-little-grey-street-london-east-l
Interested?
Contact us for more information

