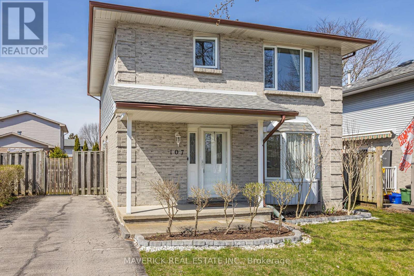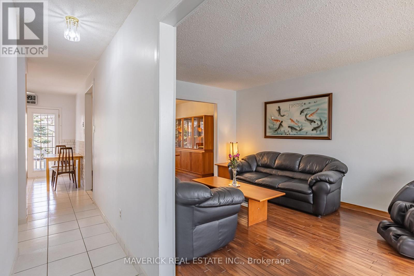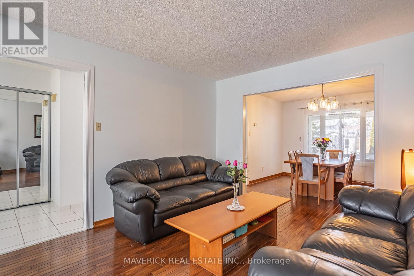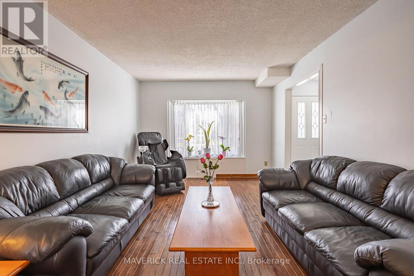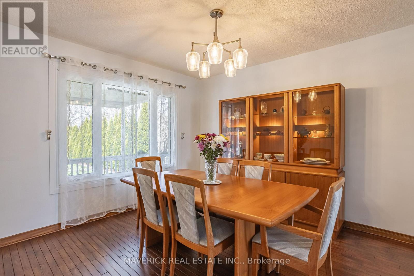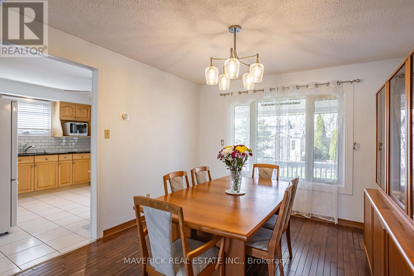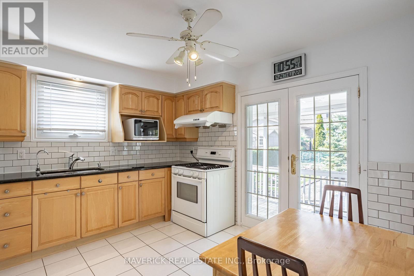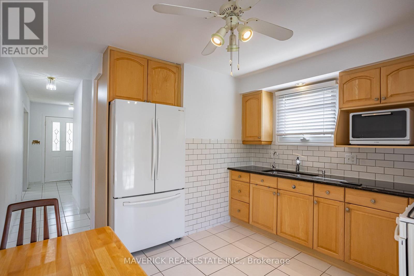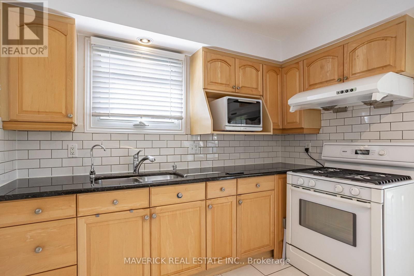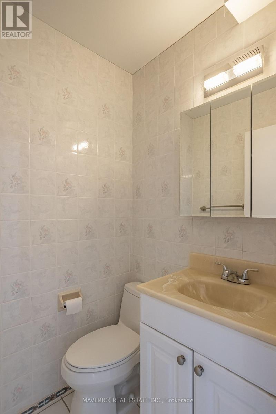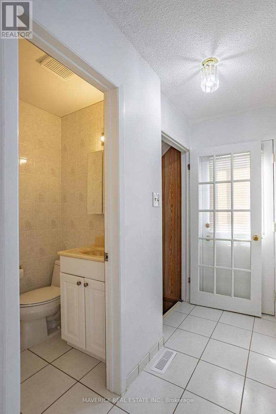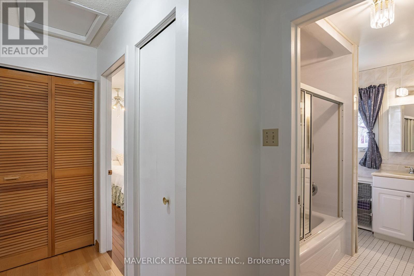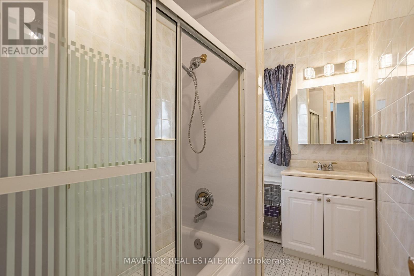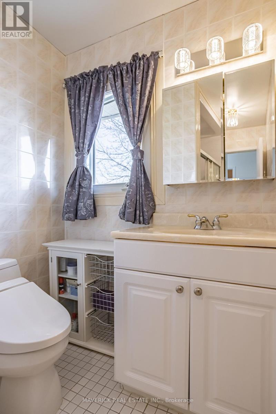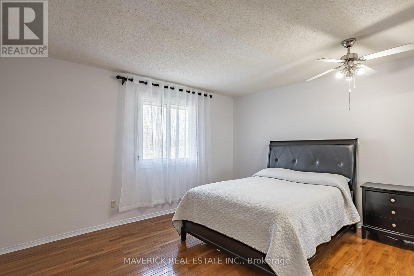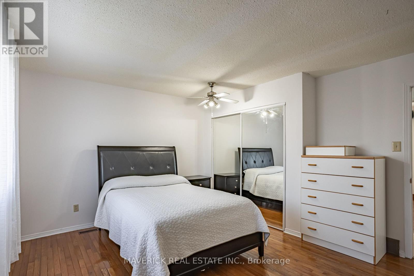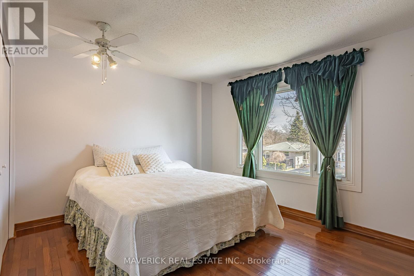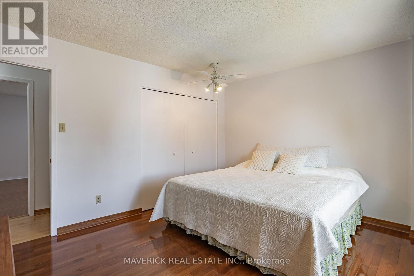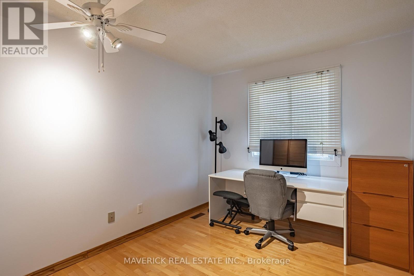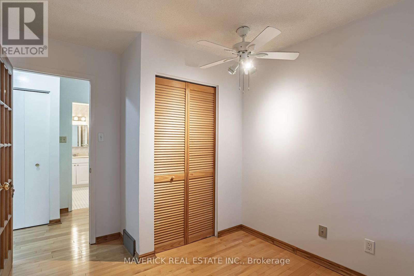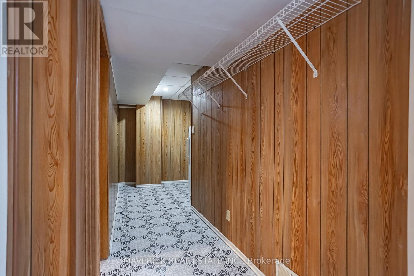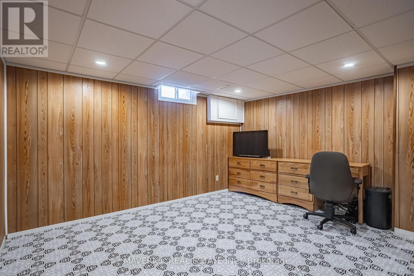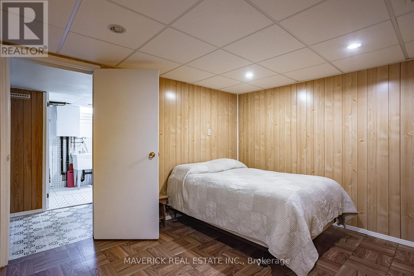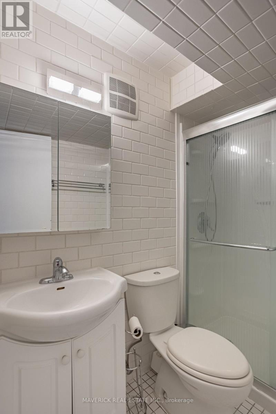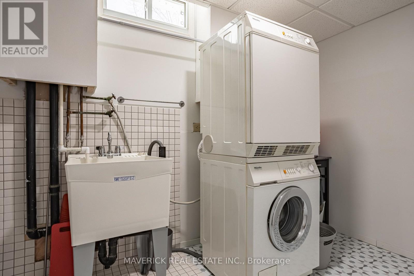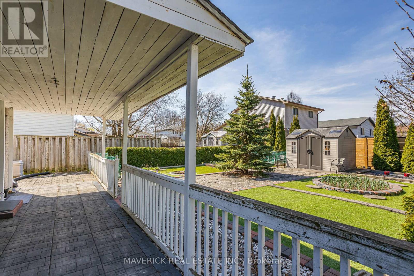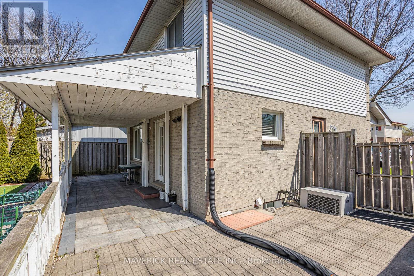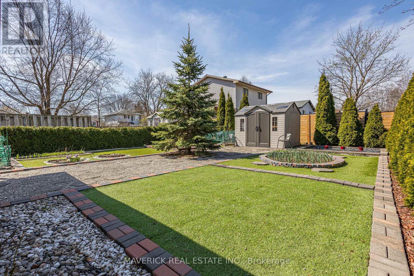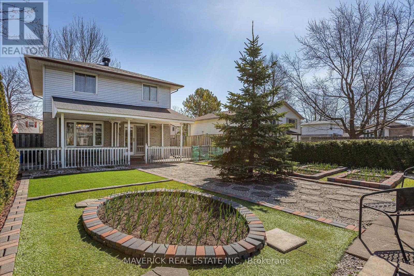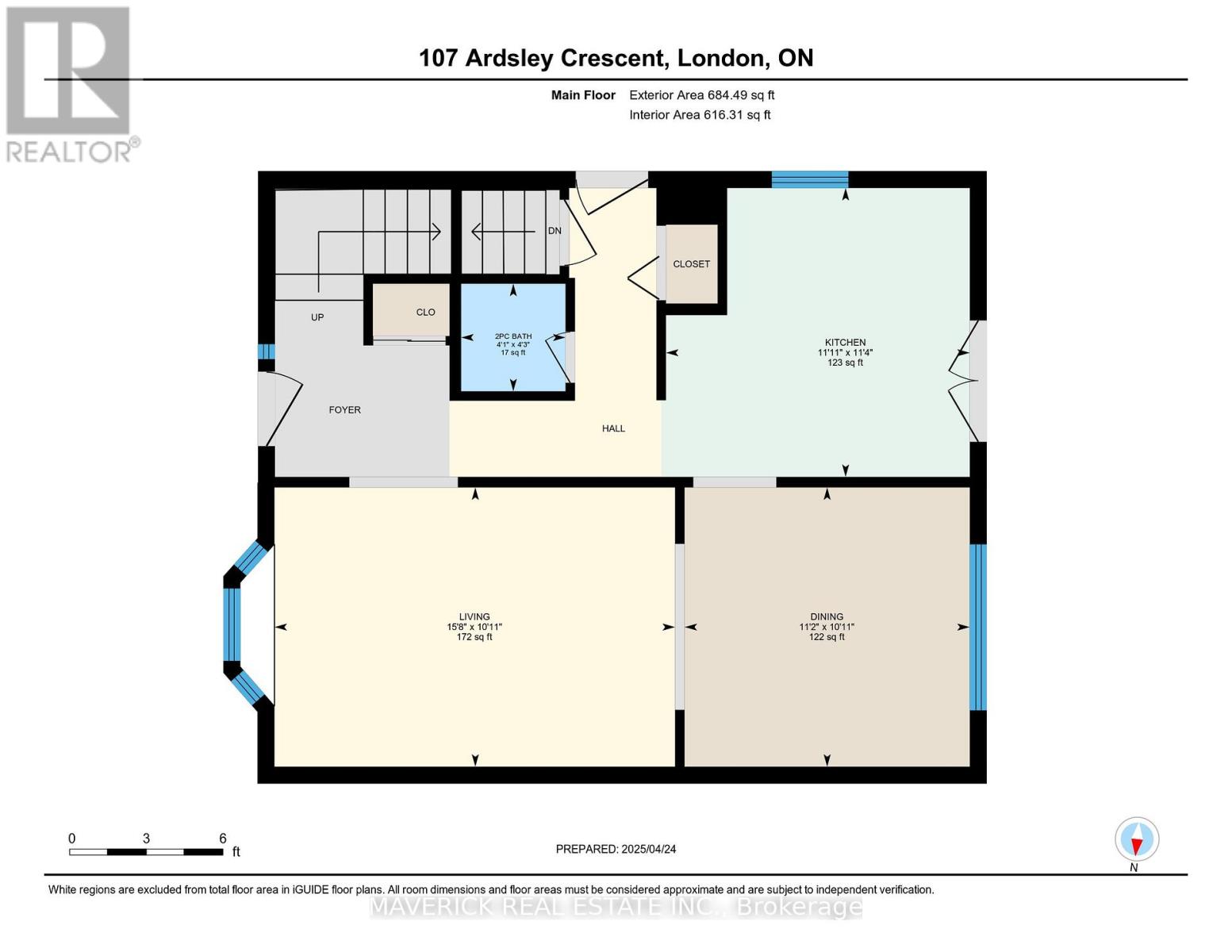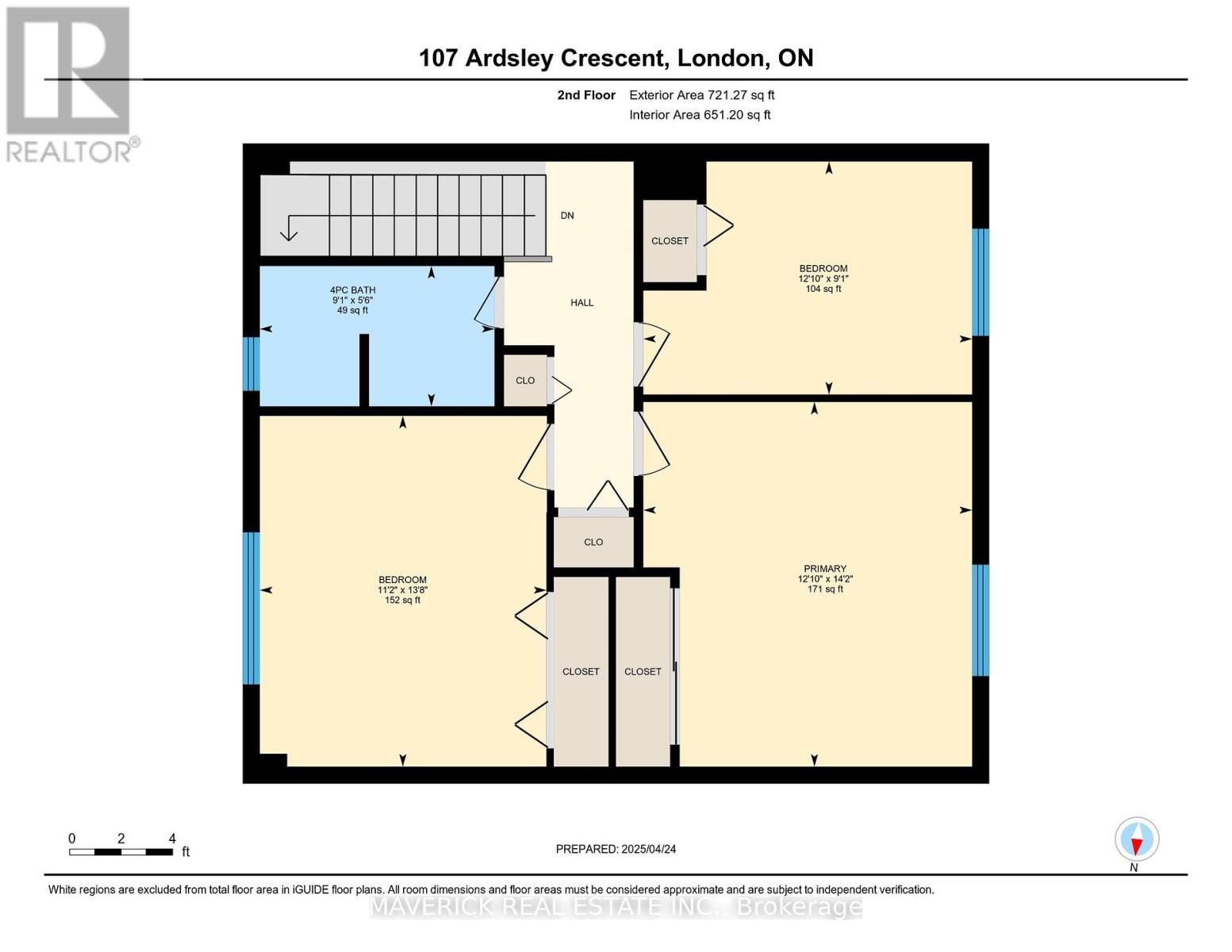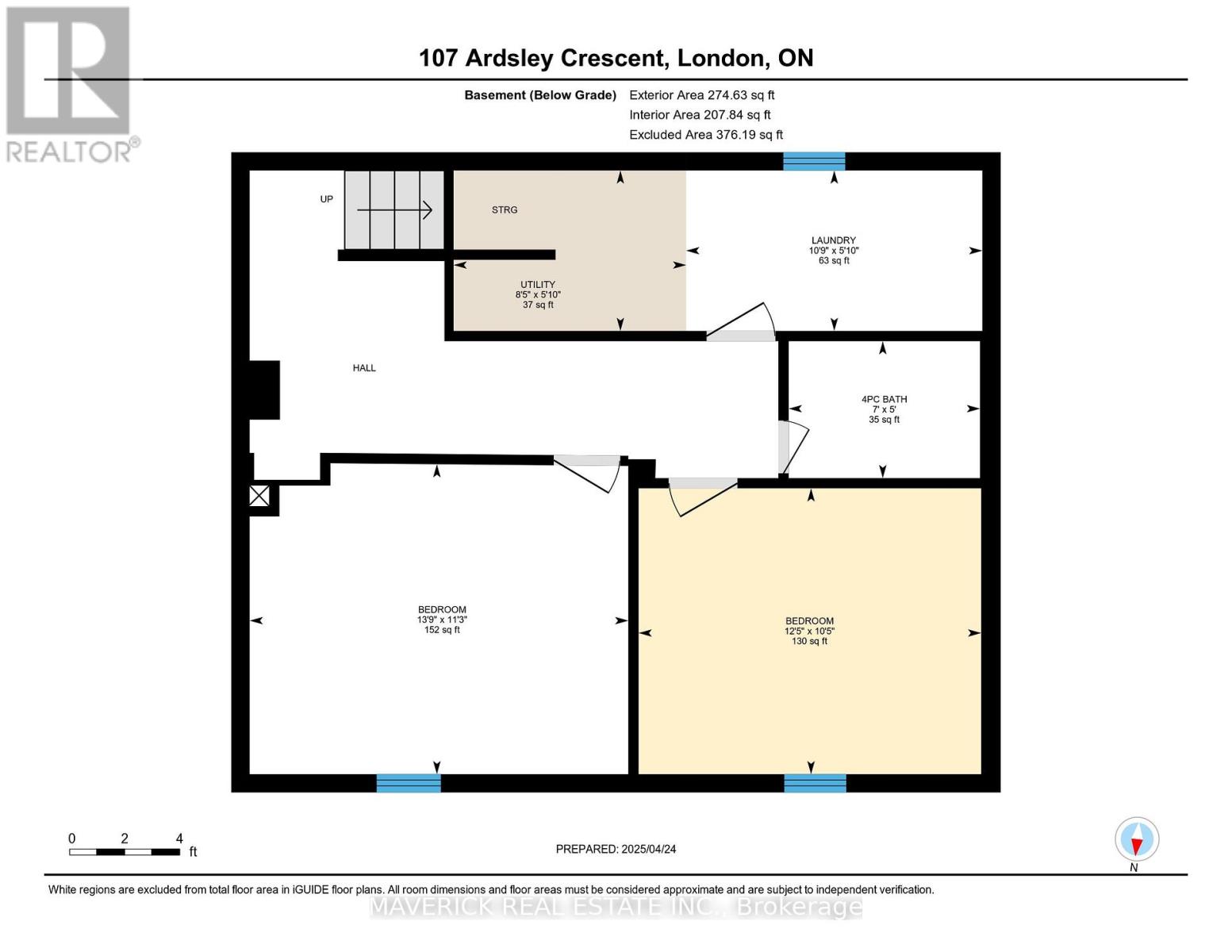5 Bedroom
3 Bathroom
1100 - 1500 sqft
Central Air Conditioning
Forced Air
$579,900
Welcome to 107 Ardsley Crescent! Tucked away on a quiet, private cul-de-sac in North London, this 3+2 bedroom, 3-bathroom home offers the perfect blend of space, comfort, and convenience. What truly sets this home apart is the generously sized lot noticeably larger than most comparable sales in recent years providing plenty of outdoor space. Step inside to a bright and well-maintained home, featuring a beautifully upgraded kitchen and a updated roof (2018), offering both modern style and peace of mind. The flowing layout connects the living, dining, and kitchen areas seamlessly ideal for everyday living. Upstairs, you'll find three spacious bedrooms and a well-appointed four-piece bathroom. The lower level offers two additional bedrooms, providing versatile space that can serve as a home office, guest room, or playroom, along with a full bathroom. A separate side entrance off the large driveway adds excellent potential for a future basement suite, should you wish to expand. Located in a family-friendly neighbourhood with easy access to parks, schools, and the London Aquatic Centre, this is truly a home you can grow into and make your own. Don't miss your chance, book your showing today! (id:50169)
Property Details
|
MLS® Number
|
X12107941 |
|
Property Type
|
Single Family |
|
Community Name
|
North I |
|
Features
|
Cul-de-sac |
|
Parking Space Total
|
3 |
Building
|
Bathroom Total
|
3 |
|
Bedrooms Above Ground
|
3 |
|
Bedrooms Below Ground
|
2 |
|
Bedrooms Total
|
5 |
|
Appliances
|
Dryer, Hood Fan, Stove, Washer, Refrigerator |
|
Basement Development
|
Finished |
|
Basement Type
|
N/a (finished) |
|
Construction Style Attachment
|
Detached |
|
Cooling Type
|
Central Air Conditioning |
|
Exterior Finish
|
Brick, Vinyl Siding |
|
Foundation Type
|
Poured Concrete, Unknown |
|
Half Bath Total
|
1 |
|
Heating Fuel
|
Natural Gas |
|
Heating Type
|
Forced Air |
|
Stories Total
|
2 |
|
Size Interior
|
1100 - 1500 Sqft |
|
Type
|
House |
|
Utility Water
|
Municipal Water |
Parking
Land
|
Acreage
|
No |
|
Sewer
|
Sanitary Sewer |
|
Size Depth
|
104 Ft ,1 In |
|
Size Frontage
|
42 Ft |
|
Size Irregular
|
42 X 104.1 Ft |
|
Size Total Text
|
42 X 104.1 Ft |
Rooms
| Level |
Type |
Length |
Width |
Dimensions |
|
Second Level |
Primary Bedroom |
3.9 m |
4.32 m |
3.9 m x 4.32 m |
|
Second Level |
Bedroom 2 |
3.4 m |
4.16 m |
3.4 m x 4.16 m |
|
Second Level |
Bedroom 3 |
3.9 m |
2.76 m |
3.9 m x 2.76 m |
|
Second Level |
Bathroom |
2.78 m |
1.66 m |
2.78 m x 1.66 m |
|
Basement |
Bathroom |
2.12 m |
1.52 m |
2.12 m x 1.52 m |
|
Basement |
Bedroom 4 |
3.8 m |
3.17 m |
3.8 m x 3.17 m |
|
Basement |
Bedroom 5 |
4.2 m |
3.44 m |
4.2 m x 3.44 m |
|
Main Level |
Living Room |
4.78 m |
3.33 m |
4.78 m x 3.33 m |
|
Main Level |
Dining Room |
3.4 m |
3 m |
3.4 m x 3 m |
|
Main Level |
Kitchen |
3.63 m |
3.45 m |
3.63 m x 3.45 m |
|
Main Level |
Bathroom |
1.25 m |
1.28 m |
1.25 m x 1.28 m |
https://www.realtor.ca/real-estate/28223792/107-ardsley-crescent-london-north-north-i-north-i

