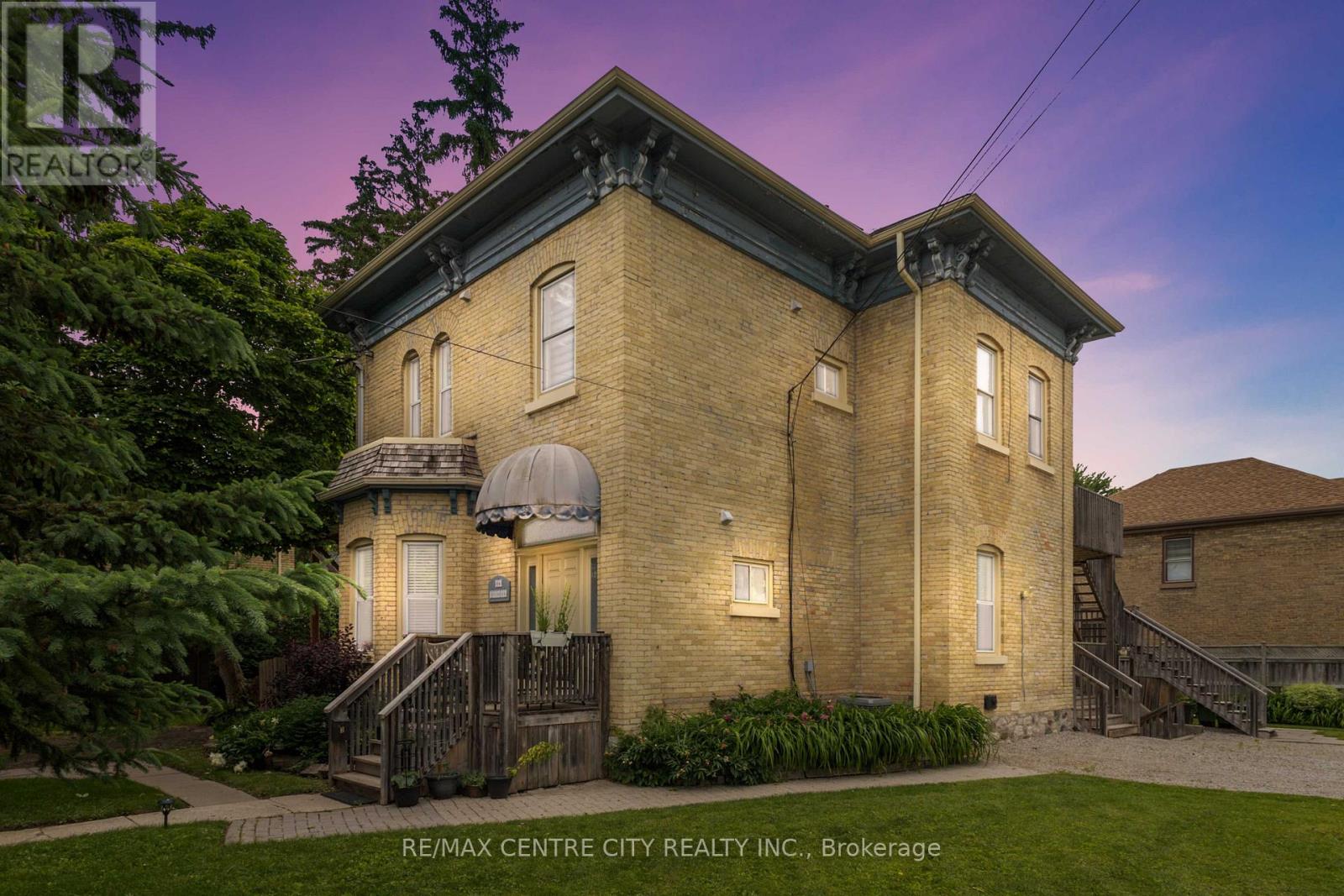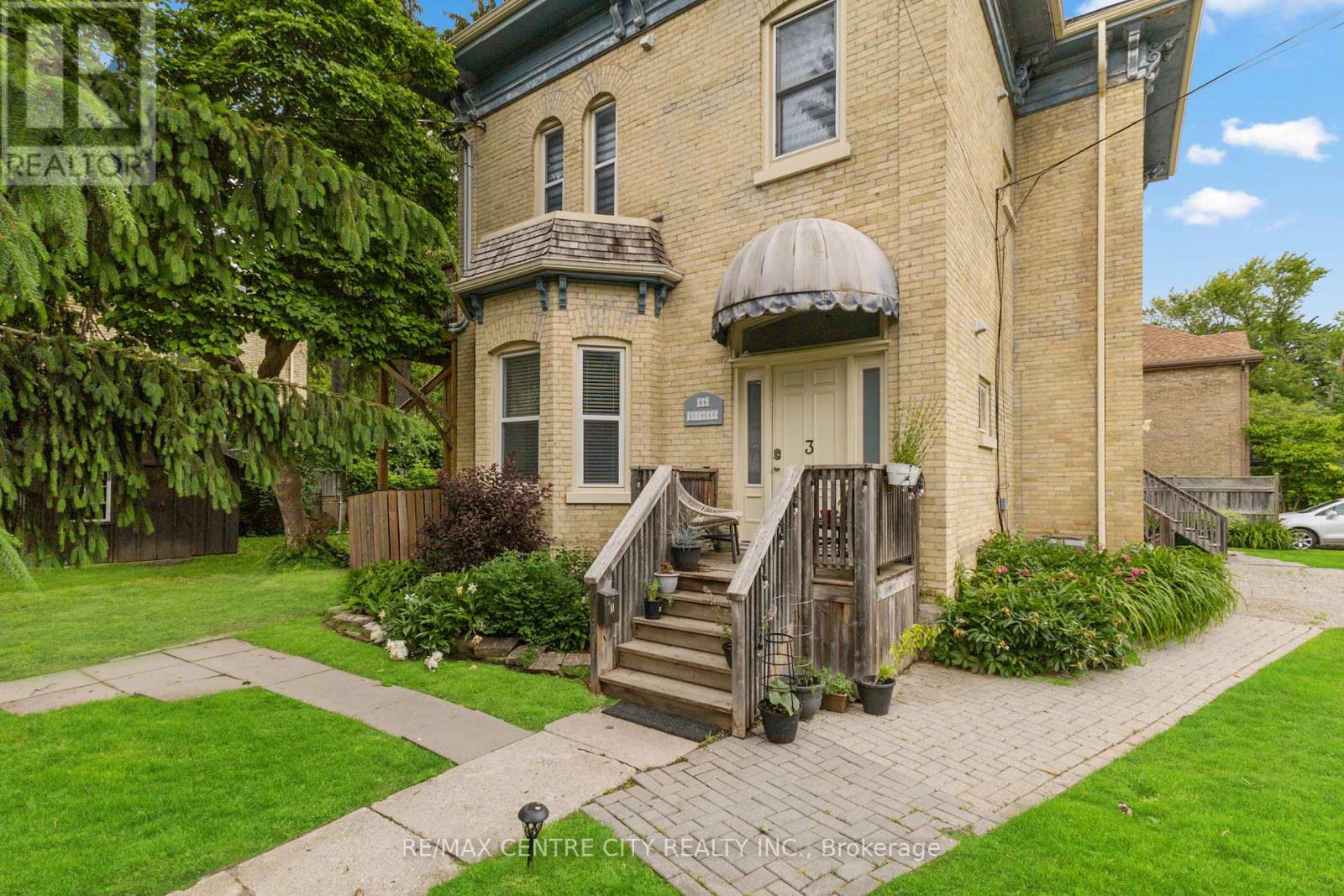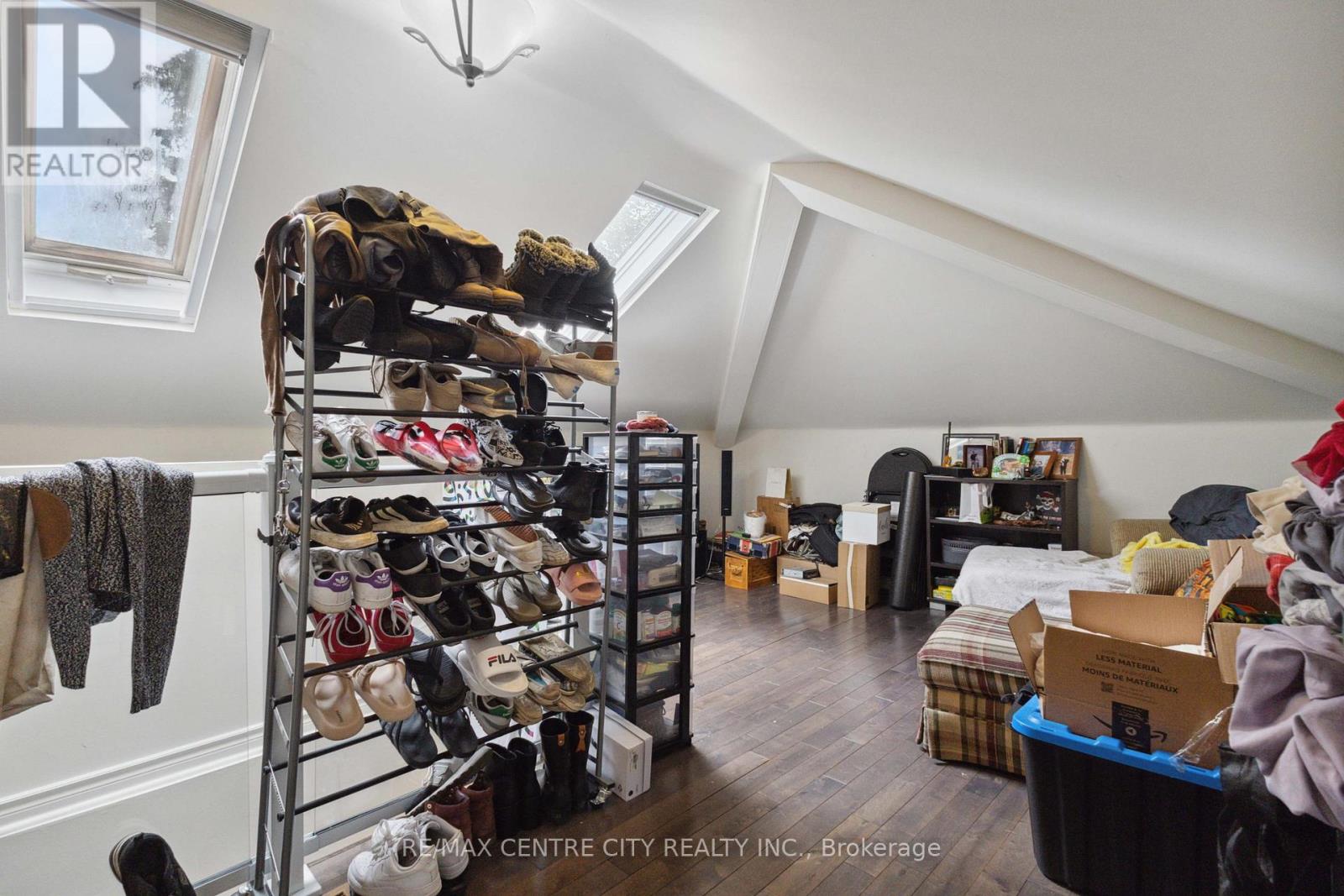64 Duchess Avenue London South (South F), Ontario N6C 1N2
2 Bedroom
1 Bathroom
700 - 1100 sqft
Heat Pump
$2,050 Monthly
Lovely upper floor apartment in the heart of one of Canada's most sought-after neighborhoods, Wortley Village! This yellow brick home contains five units. Unit 2 on the side upper level is for rent. This updated unit is a total of 750 sq. ft. with a large loft, and an ample-sized bedroom on the main floor-perfect as an office. One three piece bathroom with tray glassed in shower.The kitchen has a dishwasher, as well as fridge and stove. On-site laundry, separate hydrometers.Two parking spots available. Storage available in the basement. (id:50169)
Property Details
| MLS® Number | X12108482 |
| Property Type | Multi-family |
| Community Name | South F |
| Amenities Near By | Hospital, Park, Place Of Worship, Schools |
| Community Features | School Bus |
| Parking Space Total | 2 |
Building
| Bathroom Total | 1 |
| Bedrooms Above Ground | 2 |
| Bedrooms Total | 2 |
| Age | 100+ Years |
| Appliances | Dishwasher, Stove, Refrigerator |
| Exterior Finish | Brick |
| Foundation Type | Block |
| Heating Type | Heat Pump |
| Stories Total | 2 |
| Size Interior | 700 - 1100 Sqft |
| Type | Other |
| Utility Water | Municipal Water |
Parking
| No Garage |
Land
| Acreage | No |
| Land Amenities | Hospital, Park, Place Of Worship, Schools |
| Sewer | Sanitary Sewer |
| Size Depth | 107 Ft |
| Size Frontage | 93 Ft ,3 In |
| Size Irregular | 93.3 X 107 Ft |
| Size Total Text | 93.3 X 107 Ft |
Rooms
| Level | Type | Length | Width | Dimensions |
|---|---|---|---|---|
| Second Level | Primary Bedroom | 5.36 m | 4.58 m | 5.36 m x 4.58 m |
| Main Level | Kitchen | 1.69 m | 2.07 m | 1.69 m x 2.07 m |
| Main Level | Living Room | 4.03 m | 4.82 m | 4.03 m x 4.82 m |
| Main Level | Bedroom 2 | 2.56 m | 2.91 m | 2.56 m x 2.91 m |
| Main Level | Bathroom | 1.49 m | 2.86 m | 1.49 m x 2.86 m |
Utilities
| Cable | Available |
| Sewer | Installed |
https://www.realtor.ca/real-estate/28225187/64-duchess-avenue-london-south-south-f-south-f
Interested?
Contact us for more information




















