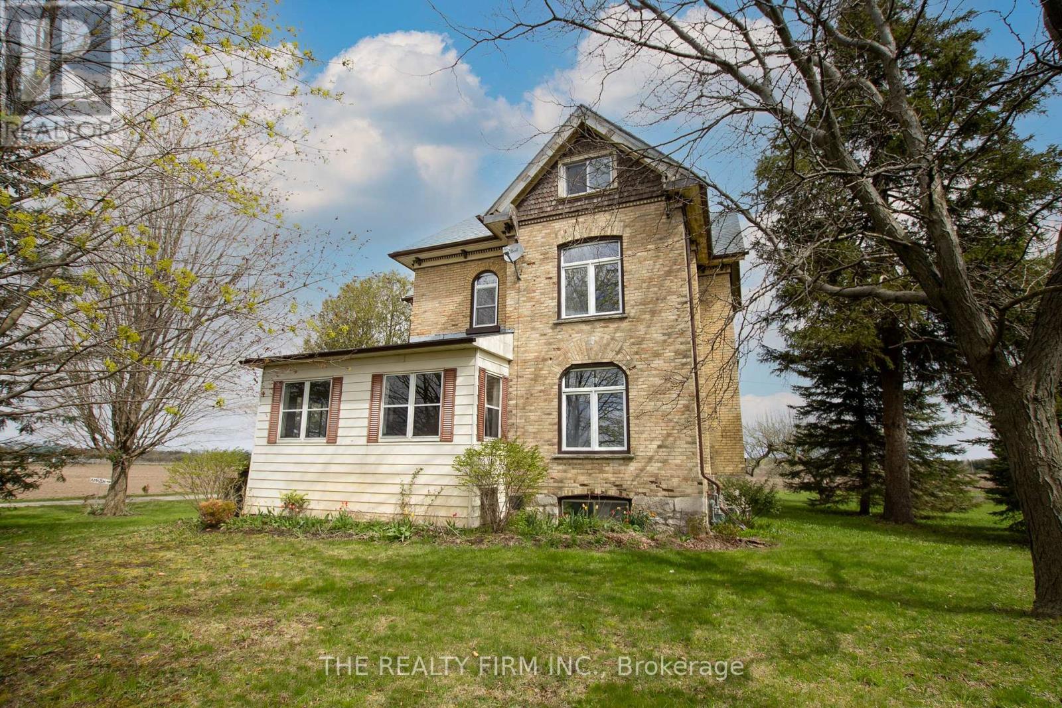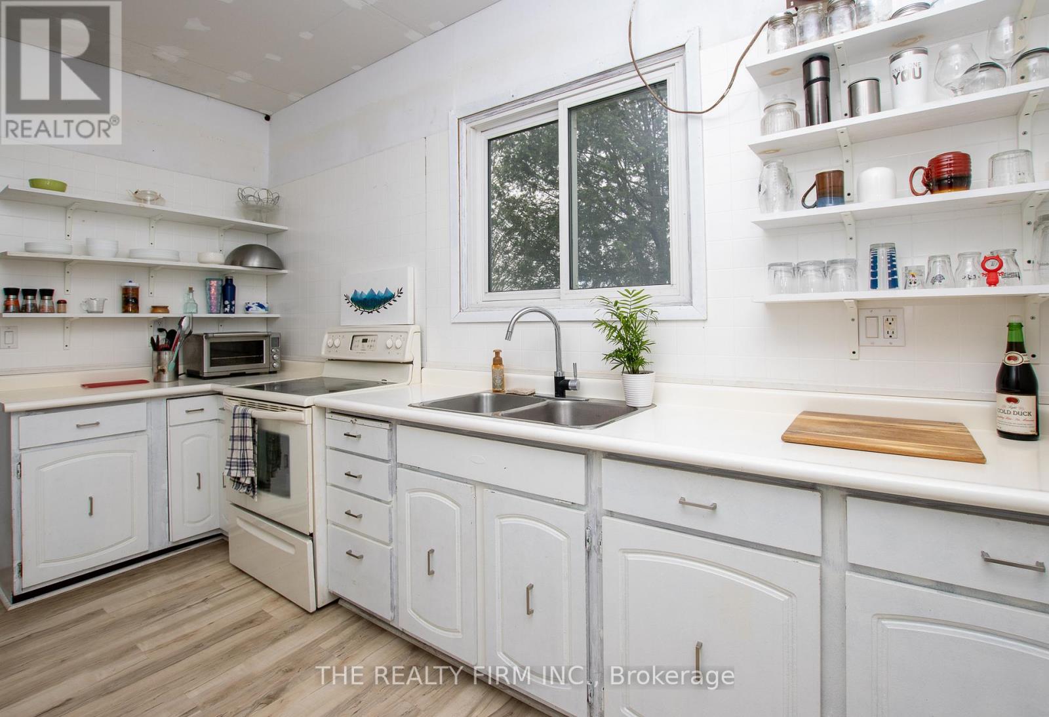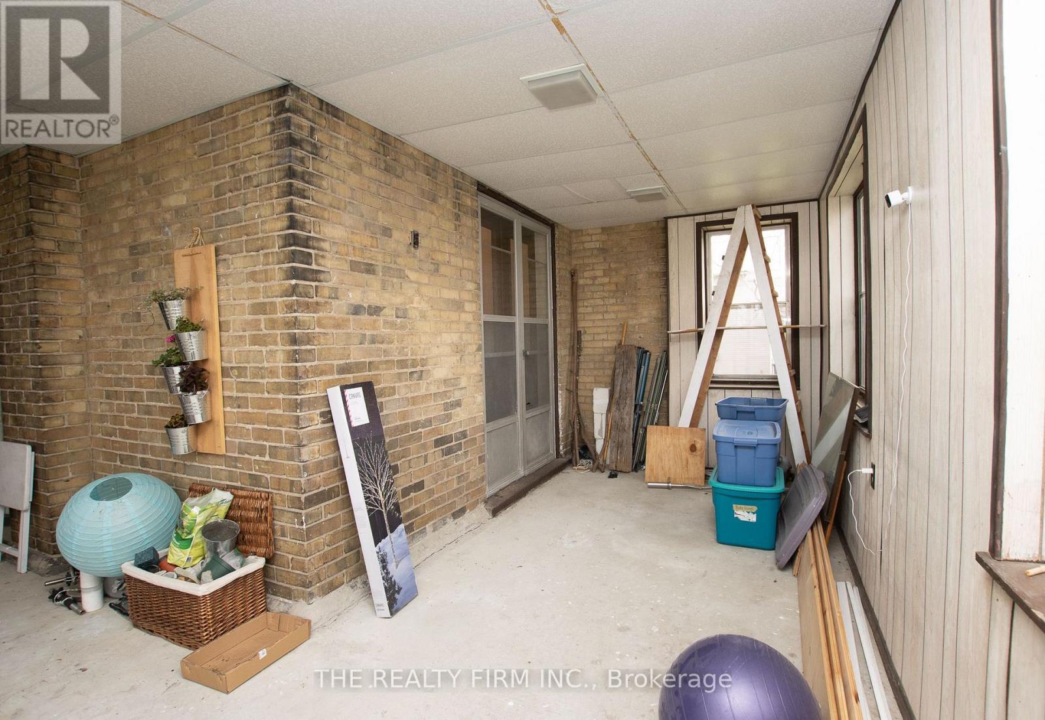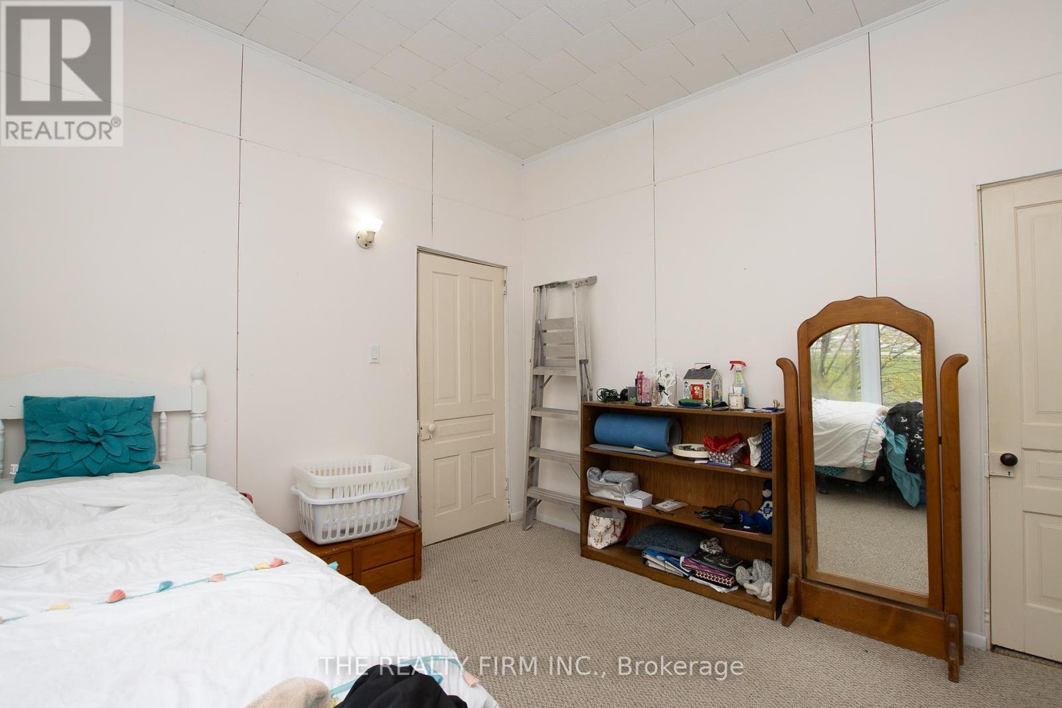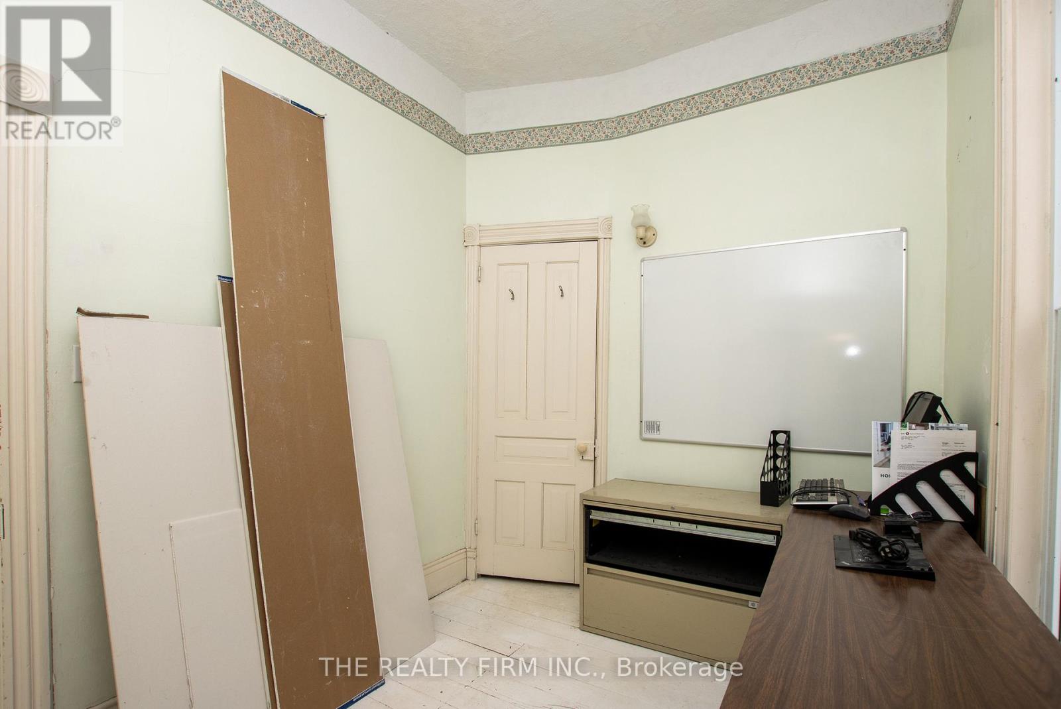45004 Talbot Line Central Elgin, Ontario N5P 3S7
$529,900
This beautiful two-storey home sits on a spacious country lot with easy access to both St.Thomas and Aylmer via Highway #3 and the best view of the air show. Full of character and charm, this property offers a unique opportunity to complete the transformation of a solid home that's already had some important updates started. Offering approximately 2,350 sq.ft of living space, the home features 5 bedrooms, 1 bathroom, a formal dining room, two living rooms, a galley kitchen, back entry, and an enclosed sun porch. Some improvements have been made, including a newer gas boiler (2019 approx), many original cast iron radiators still in excellent condition, vinyl windows, and a well-preserved original main staircase. However, the project isn't fully complete - allowing you to bring your own ideas and finishing touches to truly make it your own. 100-amp fuse panel. Attic insulation and shingles (2020). Set on 3/4 of an acre with mature trees and plenty of open space, there's lots of room for a future garage or shop. This is a perfect opportunity to take a great start and finish creating a dream country home! (id:50169)
Property Details
| MLS® Number | X12120831 |
| Property Type | Single Family |
| Community Name | Rural Central Elgin |
| Features | Irregular Lot Size |
| Parking Space Total | 8 |
Building
| Bathroom Total | 2 |
| Bedrooms Above Ground | 5 |
| Bedrooms Total | 5 |
| Age | 100+ Years |
| Appliances | Dryer, Freezer, Stove, Washer, Refrigerator |
| Basement Development | Unfinished |
| Basement Type | Full (unfinished) |
| Construction Status | Insulation Upgraded |
| Construction Style Attachment | Detached |
| Exterior Finish | Brick |
| Foundation Type | Stone |
| Half Bath Total | 1 |
| Heating Fuel | Natural Gas |
| Heating Type | Hot Water Radiator Heat |
| Stories Total | 2 |
| Size Interior | 2000 - 2500 Sqft |
| Type | House |
| Utility Water | Municipal Water |
Parking
| No Garage |
Land
| Acreage | No |
| Sewer | Septic System |
| Size Depth | 202 Ft ,2 In |
| Size Frontage | 152 Ft ,6 In |
| Size Irregular | 152.5 X 202.2 Ft ; 1.18' X 20.02' X 1.15' X 143.30' |
| Size Total Text | 152.5 X 202.2 Ft ; 1.18' X 20.02' X 1.15' X 143.30'|1/2 - 1.99 Acres |
| Zoning Description | Os1-185 |
Rooms
| Level | Type | Length | Width | Dimensions |
|---|---|---|---|---|
| Second Level | Bedroom | 3.65 m | 3.35 m | 3.65 m x 3.35 m |
| Second Level | Bedroom 2 | 4.57 m | 3.96 m | 4.57 m x 3.96 m |
| Second Level | Bedroom 3 | 3.96 m | 3.96 m | 3.96 m x 3.96 m |
| Second Level | Bedroom 4 | 2.43 m | 3.96 m | 2.43 m x 3.96 m |
| Second Level | Bedroom 5 | 3.04 m | 2.13 m | 3.04 m x 2.13 m |
| Main Level | Living Room | 4.57 m | 3.96 m | 4.57 m x 3.96 m |
| Main Level | Dining Room | 2.13 m | 3.96 m | 2.13 m x 3.96 m |
| Main Level | Kitchen | 2.13 m | 3.96 m | 2.13 m x 3.96 m |
| Main Level | Family Room | 4.26 m | 3.35 m | 4.26 m x 3.35 m |
Utilities
| Cable | Available |
https://www.realtor.ca/real-estate/28252342/45004-talbot-line-central-elgin-rural-central-elgin
Interested?
Contact us for more information

