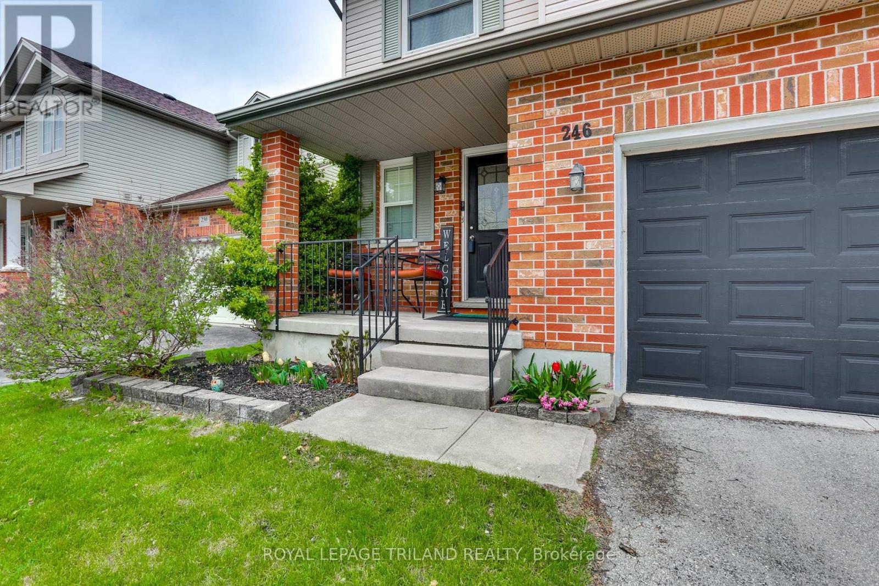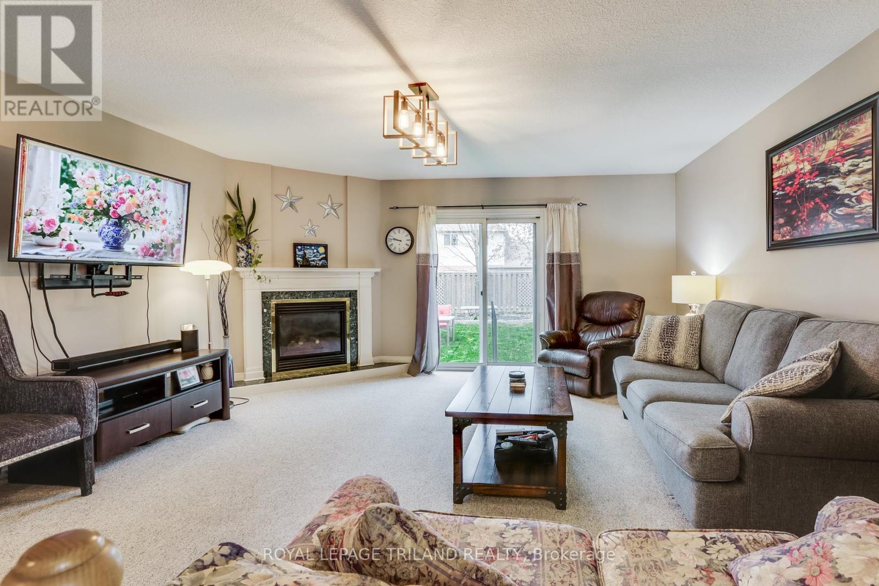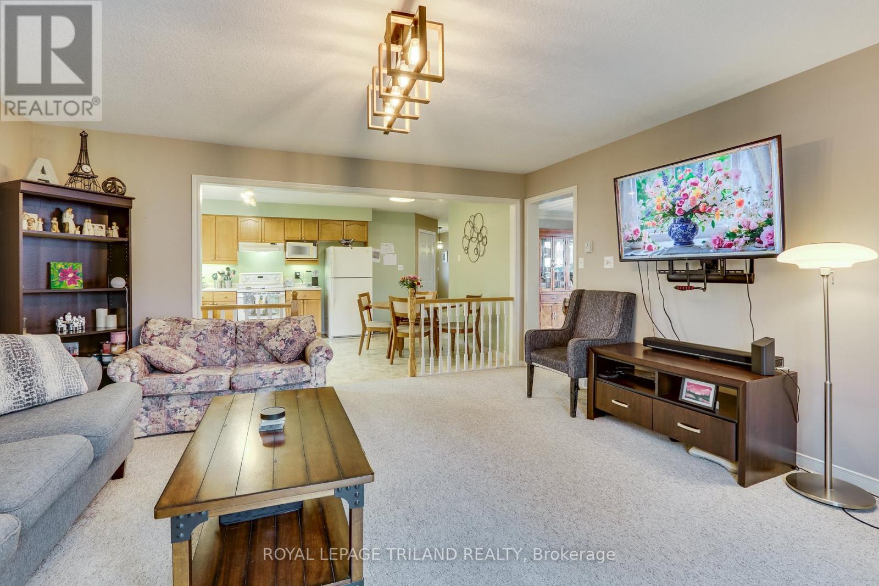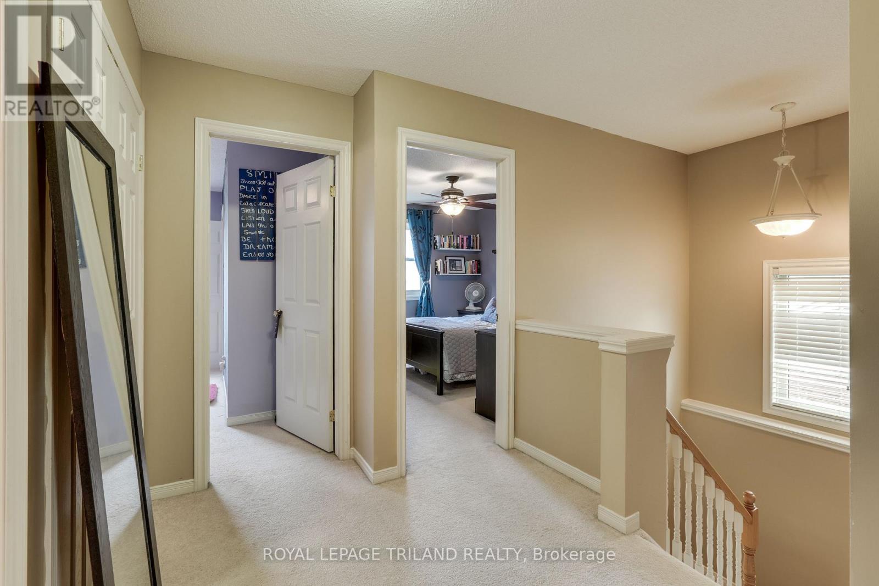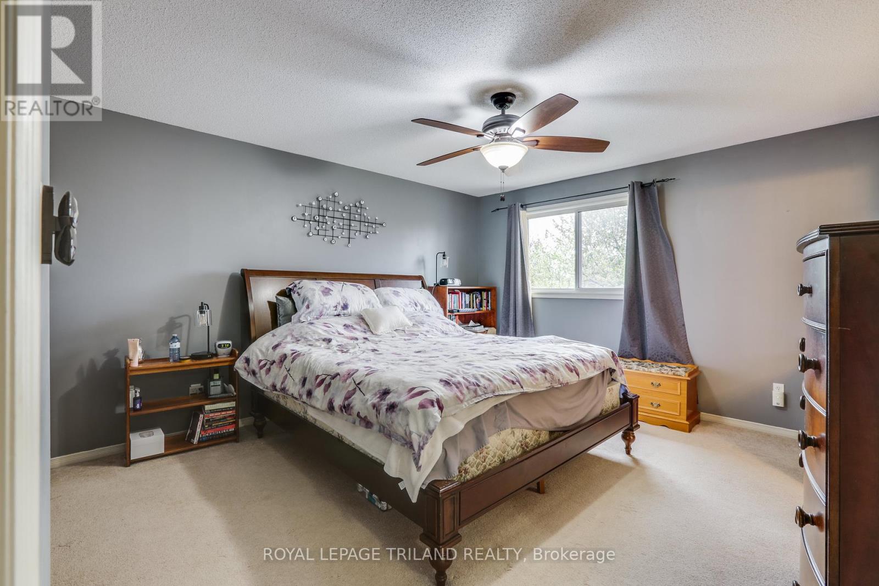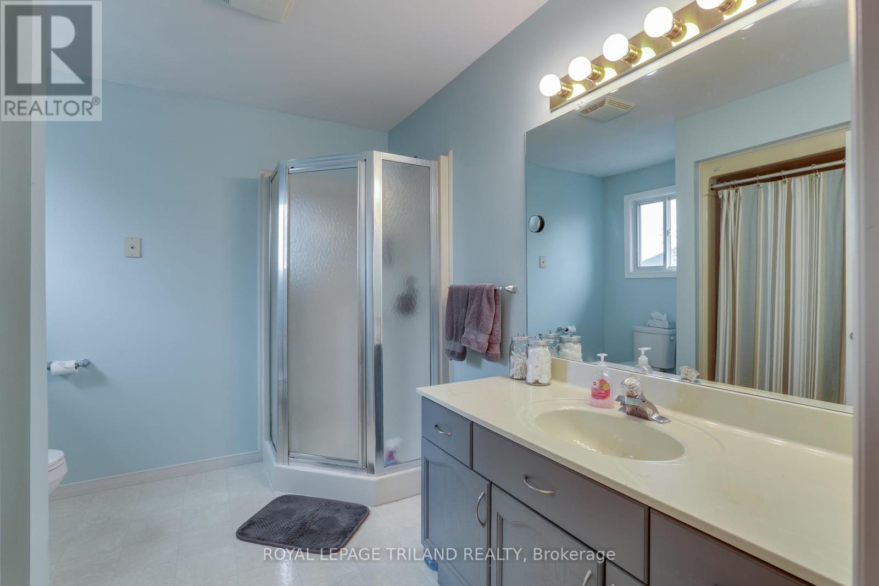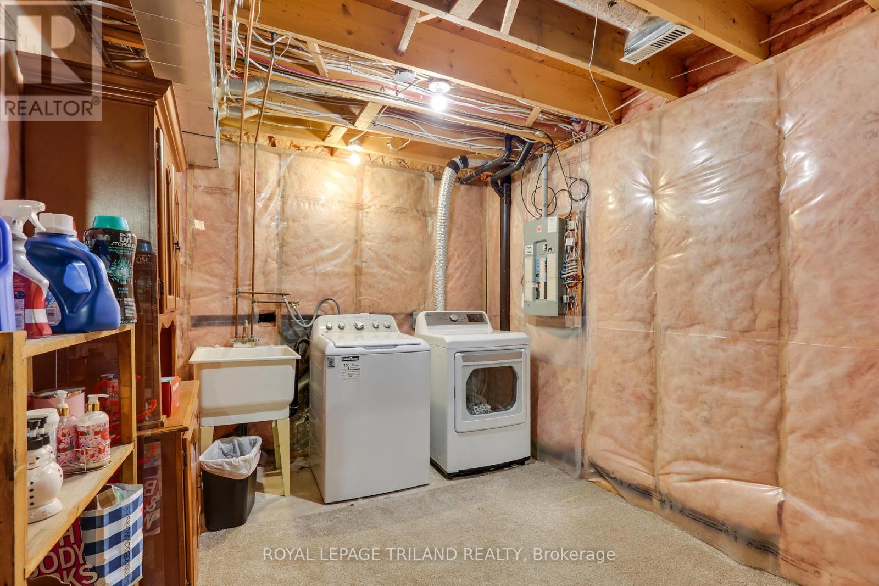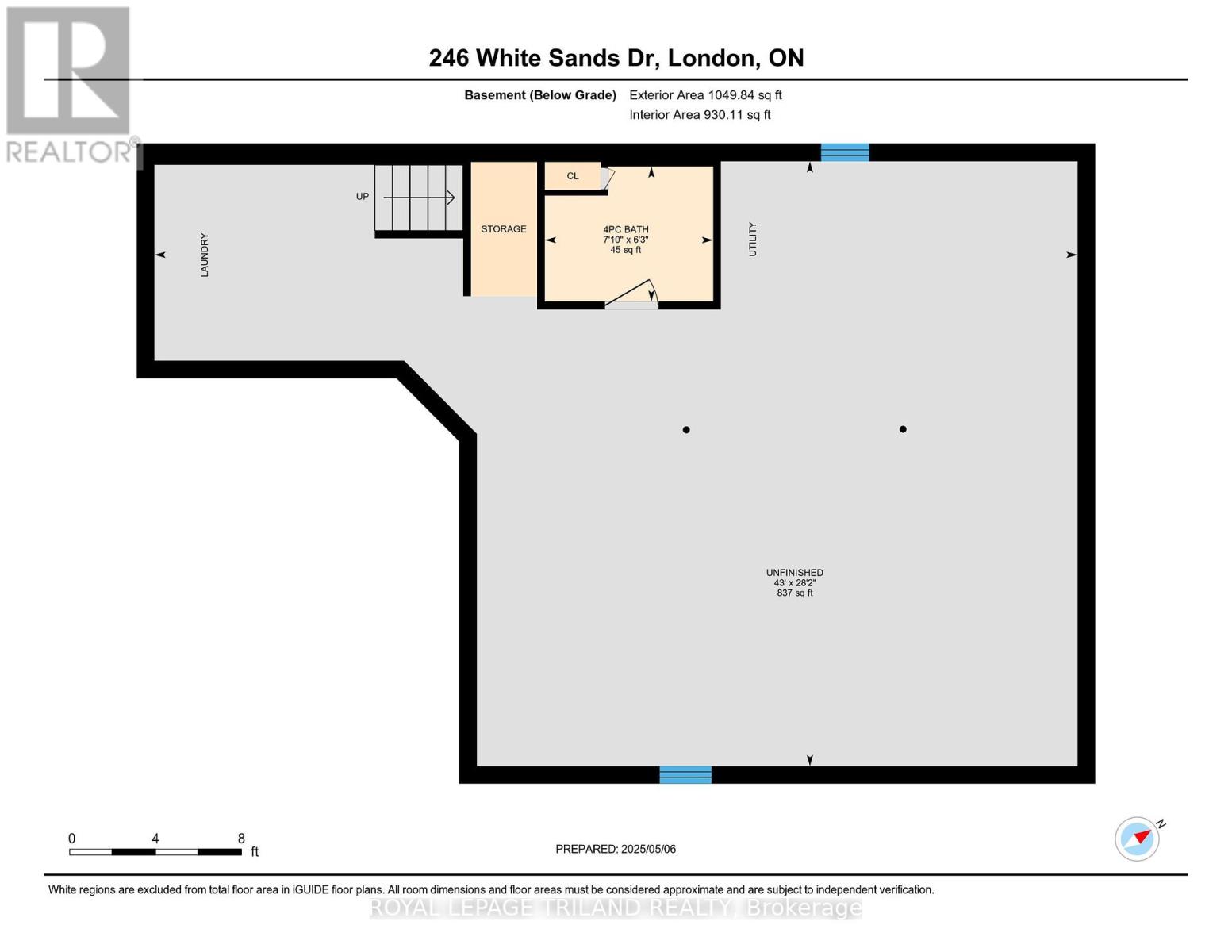246 White Sands Drive London South (South U), Ontario N6M 1H9
$719,900
Located in the desirable Summerside community, a great family neighborhood. Close to all amenities including easy access to 401 hwy. This spacious home offers a lovely dining room and living room along with a second family room on the main level. You will love the very large open concept kitchen overlooking the family room with a gas fireplace. Patio doors off family room lead to fully fenced yard. The yard has large trees at the back offering privacy at the back. Decent sized bedrooms including a huge primary bedroom with a 5-piece ensuite (upright shower plus shower bath combo).The lower level is unfinished but has a finished 4 pc bathroom and laundry. The gas furnace and central air were installed only 8 yrs ago. Shingles approx. 13 yrs old.2 car garage with inside entry. Very nice home! Easy to show. (id:50169)
Property Details
| MLS® Number | X12126594 |
| Property Type | Single Family |
| Community Name | South U |
| Amenities Near By | Hospital, Park, Place Of Worship, Public Transit, Schools |
| Community Features | School Bus |
| Equipment Type | Water Heater - Gas |
| Features | Irregular Lot Size, Flat Site, Sump Pump |
| Parking Space Total | 4 |
| Rental Equipment Type | Water Heater - Gas |
| Structure | Shed |
Building
| Bathroom Total | 4 |
| Bedrooms Above Ground | 3 |
| Bedrooms Total | 3 |
| Age | 16 To 30 Years |
| Amenities | Fireplace(s) |
| Appliances | Dishwasher, Dryer, Stove, Washer, Refrigerator |
| Basement Development | Unfinished |
| Basement Type | N/a (unfinished) |
| Construction Style Attachment | Detached |
| Cooling Type | Central Air Conditioning |
| Exterior Finish | Brick, Vinyl Siding |
| Fire Protection | Smoke Detectors |
| Fireplace Present | Yes |
| Foundation Type | Poured Concrete |
| Half Bath Total | 1 |
| Heating Fuel | Natural Gas |
| Heating Type | Forced Air |
| Stories Total | 2 |
| Size Interior | 1500 - 2000 Sqft |
| Type | House |
| Utility Water | Municipal Water |
Parking
| Attached Garage | |
| Garage | |
| Inside Entry |
Land
| Acreage | No |
| Fence Type | Fully Fenced |
| Land Amenities | Hospital, Park, Place Of Worship, Public Transit, Schools |
| Landscape Features | Landscaped |
| Sewer | Sanitary Sewer |
| Size Frontage | 44 Ft ,1 In |
| Size Irregular | 44.1 Ft ; 45.08 X 114.65 X 45.05 X 115.35 |
| Size Total Text | 44.1 Ft ; 45.08 X 114.65 X 45.05 X 115.35 |
| Zoning Description | R1-4 |
Rooms
| Level | Type | Length | Width | Dimensions |
|---|---|---|---|---|
| Second Level | Bathroom | 2.52 m | 3.19 m | 2.52 m x 3.19 m |
| Second Level | Bathroom | 2.98 m | 2.66 m | 2.98 m x 2.66 m |
| Second Level | Primary Bedroom | 4.05 m | 5.15 m | 4.05 m x 5.15 m |
| Second Level | Bedroom | 3.84 m | 3.65 m | 3.84 m x 3.65 m |
| Second Level | Bedroom | 3.18 m | 3.57 m | 3.18 m x 3.57 m |
| Basement | Other | 8.59 m | 13.11 m | 8.59 m x 13.11 m |
| Basement | Bathroom | 1.95 m | 2.39 m | 1.95 m x 2.39 m |
| Main Level | Foyer | 2.18 m | 3.47 m | 2.18 m x 3.47 m |
| Main Level | Bathroom | 1.47 m | 1.86 m | 1.47 m x 1.86 m |
| Main Level | Dining Room | 3.66 m | 4.04 m | 3.66 m x 4.04 m |
| Main Level | Kitchen | 4.88 m | 3.68 m | 4.88 m x 3.68 m |
| Main Level | Family Room | 4.89 m | 5.06 m | 4.89 m x 5.06 m |
| Main Level | Living Room | 3.66 m | 3.6 m | 3.66 m x 3.6 m |
Utilities
| Cable | Installed |
| Sewer | Installed |
https://www.realtor.ca/real-estate/28265467/246-white-sands-drive-london-south-south-u-south-u
Interested?
Contact us for more information



