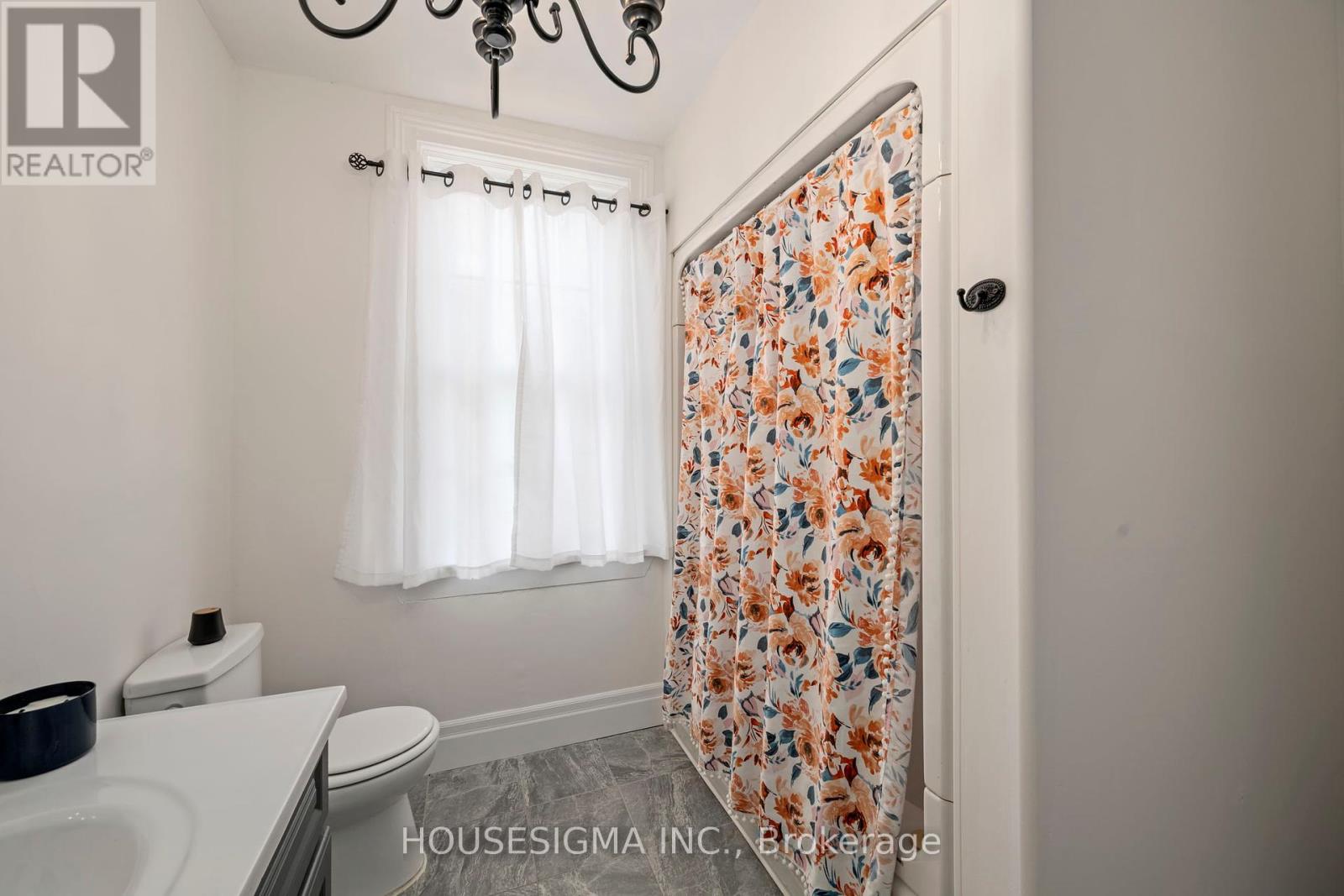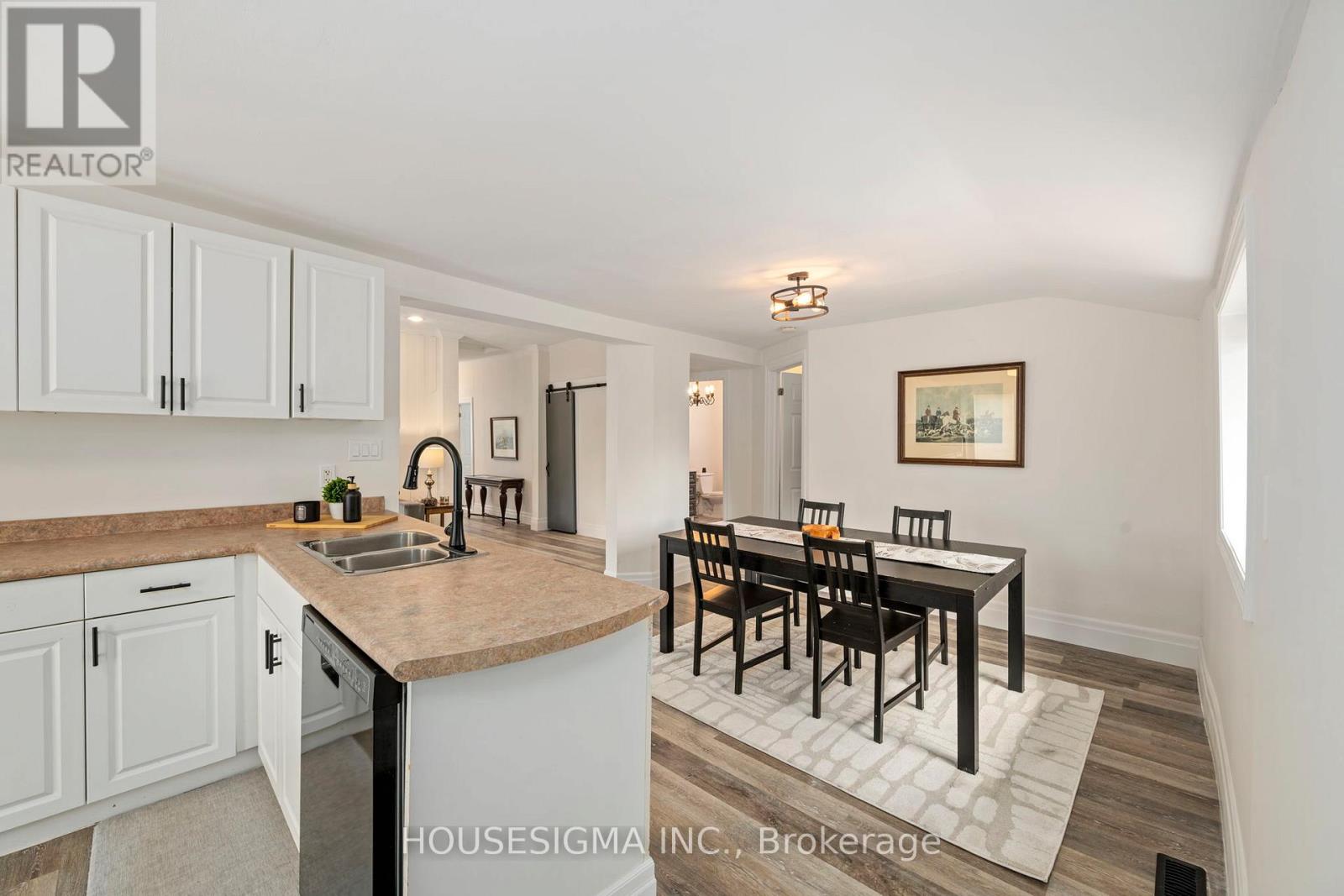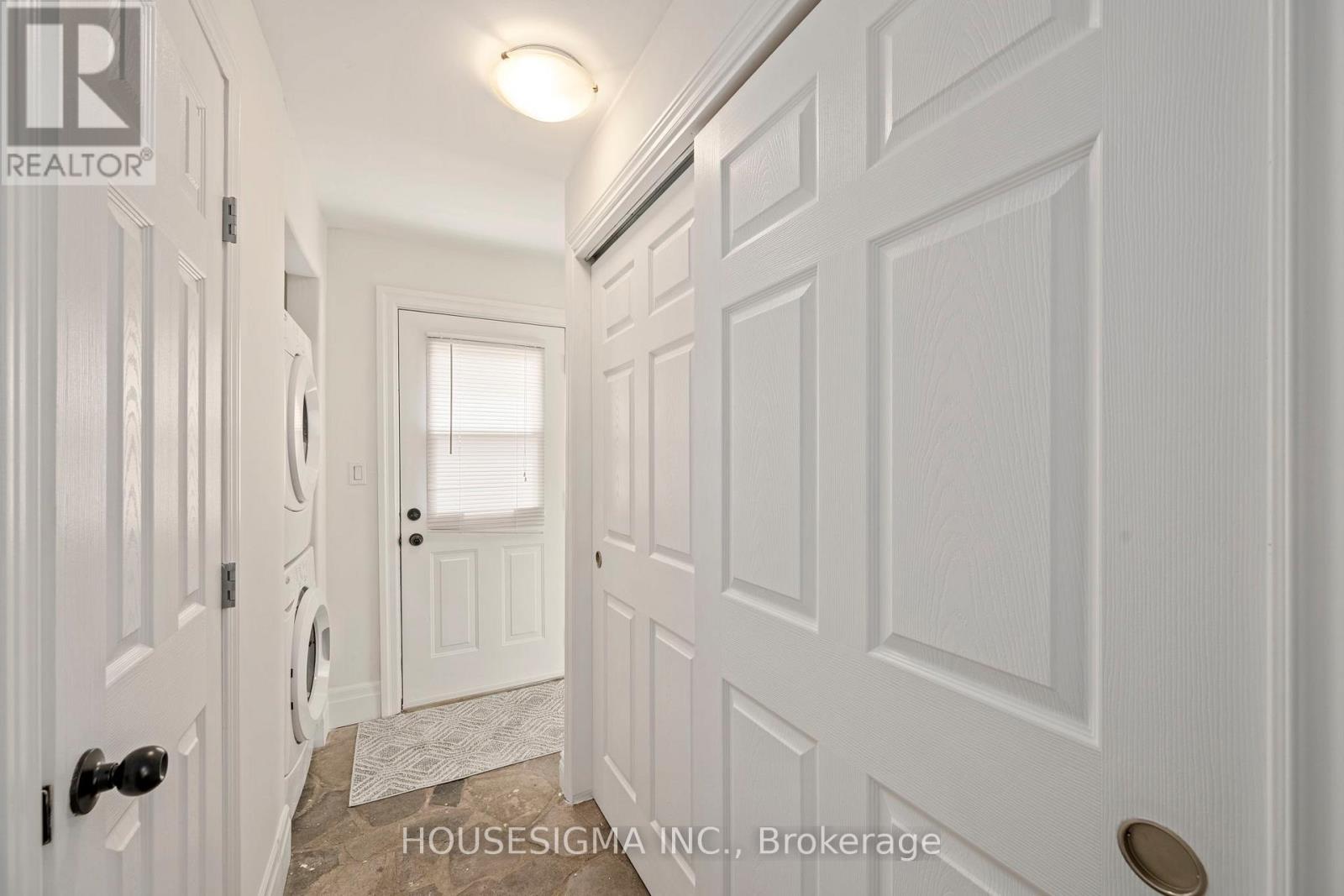3653 Concession Drive Southwest Middlesex (Glencoe), Ontario N0L 1M0
$415,000
Welcome to 3653 Concession Drive a cozy retreat from the city! This 3 bedroom, one and a half bath bungalow offers all the comforts for you and your family. The living room provides ample room for family gatherings with its feature wall and stone gas fireplace. A key feature of this property is the outdoor space. This includes a wrap around porch and back deck. The lot is large at 67 x 165 feet and there is a large 10x14 metal shed ready to be assembled. As a bonus there is also a water filtration/purification system. The home has many updates including: roof 2023, mudroom/laundry 2023, two new windows 2023, central AC 2023, furnace 2017, back deck 2024, all freshly painted, and updated plumbing and electrical. Rural living provides amenities at your fingertips and Glencoe is no exception. You will be a short walk away from schools, grocery stores and shops, and local community events. Don't let this one slip through your fingers, book now! (id:50169)
Property Details
| MLS® Number | X12128585 |
| Property Type | Single Family |
| Community Name | Glencoe |
| Equipment Type | None |
| Features | Sump Pump |
| Parking Space Total | 4 |
| Rental Equipment Type | None |
| Structure | Porch, Deck |
Building
| Bathroom Total | 2 |
| Bedrooms Above Ground | 3 |
| Bedrooms Total | 3 |
| Age | 100+ Years |
| Appliances | Water Heater, Dishwasher, Dryer, Stove, Washer, Refrigerator |
| Architectural Style | Bungalow |
| Basement Type | Crawl Space |
| Construction Style Attachment | Detached |
| Cooling Type | Central Air Conditioning |
| Exterior Finish | Vinyl Siding |
| Fireplace Present | Yes |
| Fireplace Total | 1 |
| Foundation Type | Concrete |
| Half Bath Total | 1 |
| Heating Fuel | Natural Gas |
| Heating Type | Forced Air |
| Stories Total | 1 |
| Size Interior | 1100 - 1500 Sqft |
| Type | House |
| Utility Water | Municipal Water |
Parking
| No Garage |
Land
| Acreage | No |
| Sewer | Sanitary Sewer |
| Size Depth | 165 Ft |
| Size Frontage | 66 Ft |
| Size Irregular | 66 X 165 Ft |
| Size Total Text | 66 X 165 Ft |
Rooms
| Level | Type | Length | Width | Dimensions |
|---|---|---|---|---|
| Main Level | Bathroom | 0.8 m | 0.18 m | 0.8 m x 0.18 m |
| Main Level | Kitchen | 3.49 m | 3.44 m | 3.49 m x 3.44 m |
| Main Level | Dining Room | 2.98 m | 3.44 m | 2.98 m x 3.44 m |
| Main Level | Living Room | 5.15 m | 3.67 m | 5.15 m x 3.67 m |
| Main Level | Bathroom | 3.06 m | 2.75 m | 3.06 m x 2.75 m |
| Main Level | Bedroom | 3.37 m | 3.44 m | 3.37 m x 3.44 m |
| Main Level | Bedroom 2 | 3.07 m | 3.92 m | 3.07 m x 3.92 m |
| Main Level | Bedroom 3 | 3.37 m | 3.92 m | 3.37 m x 3.92 m |
Interested?
Contact us for more information



































