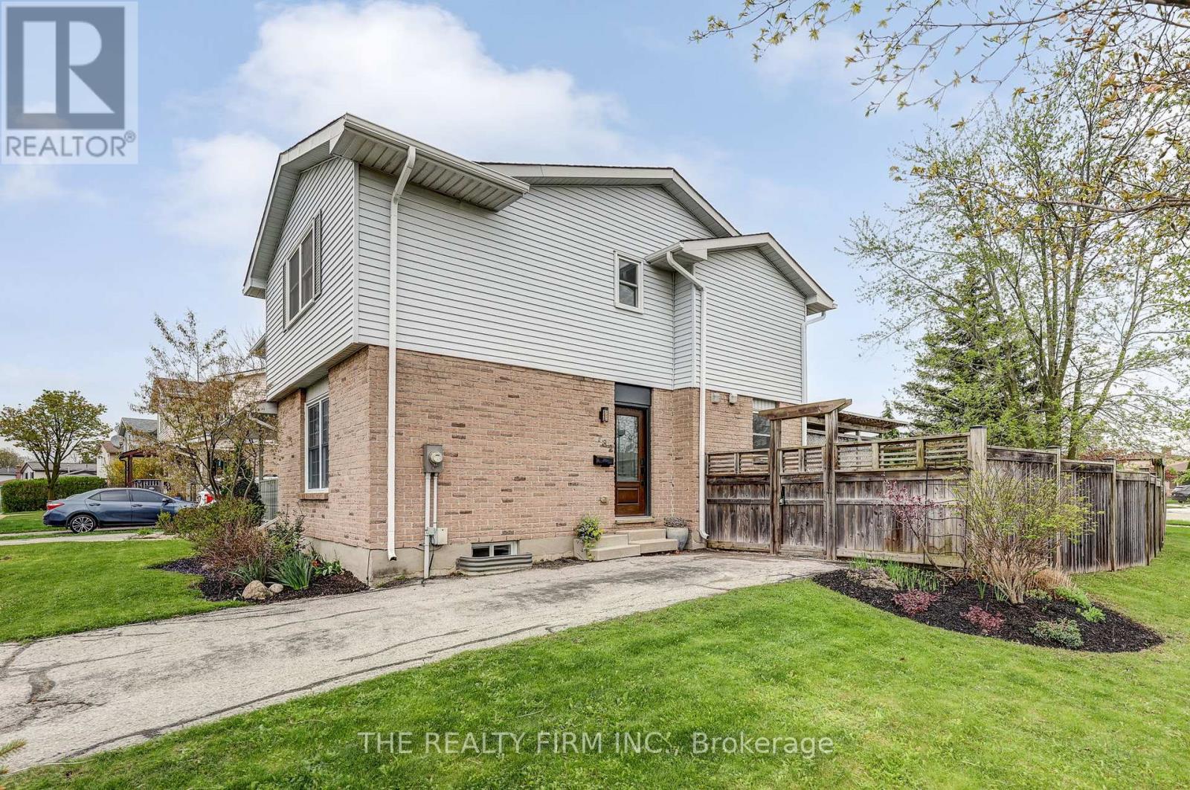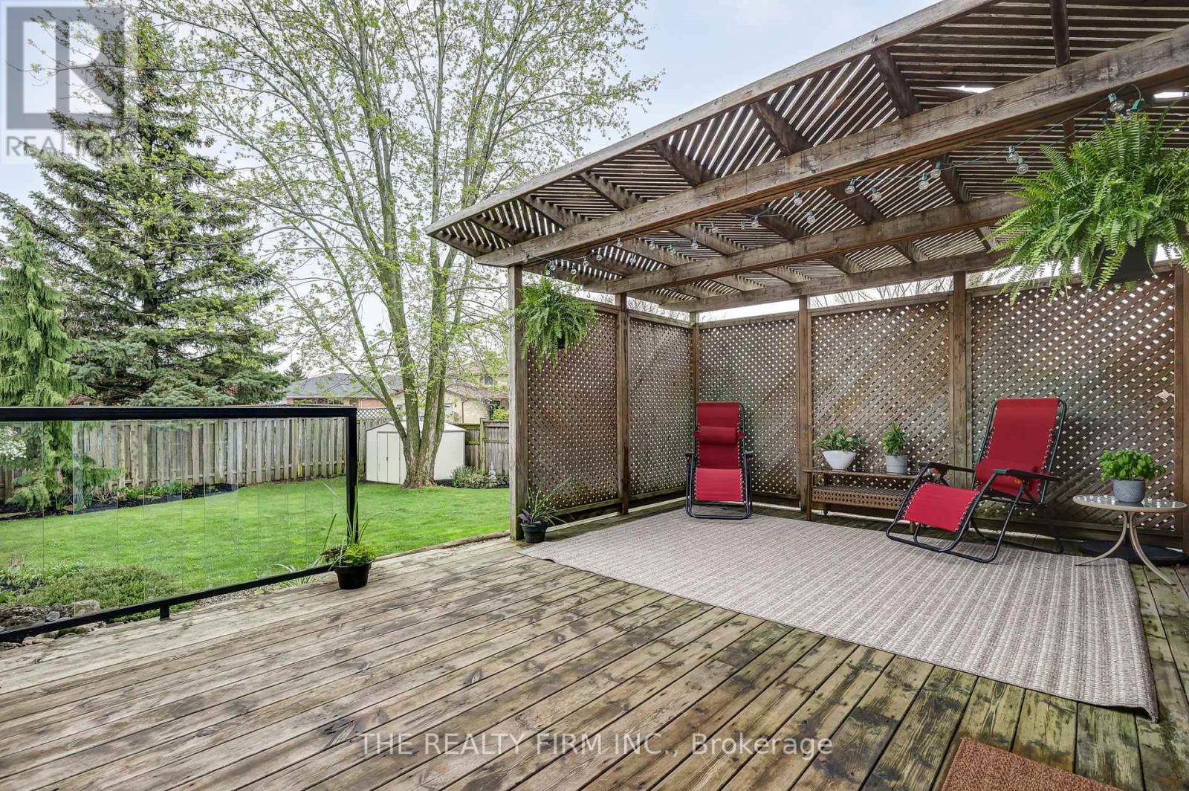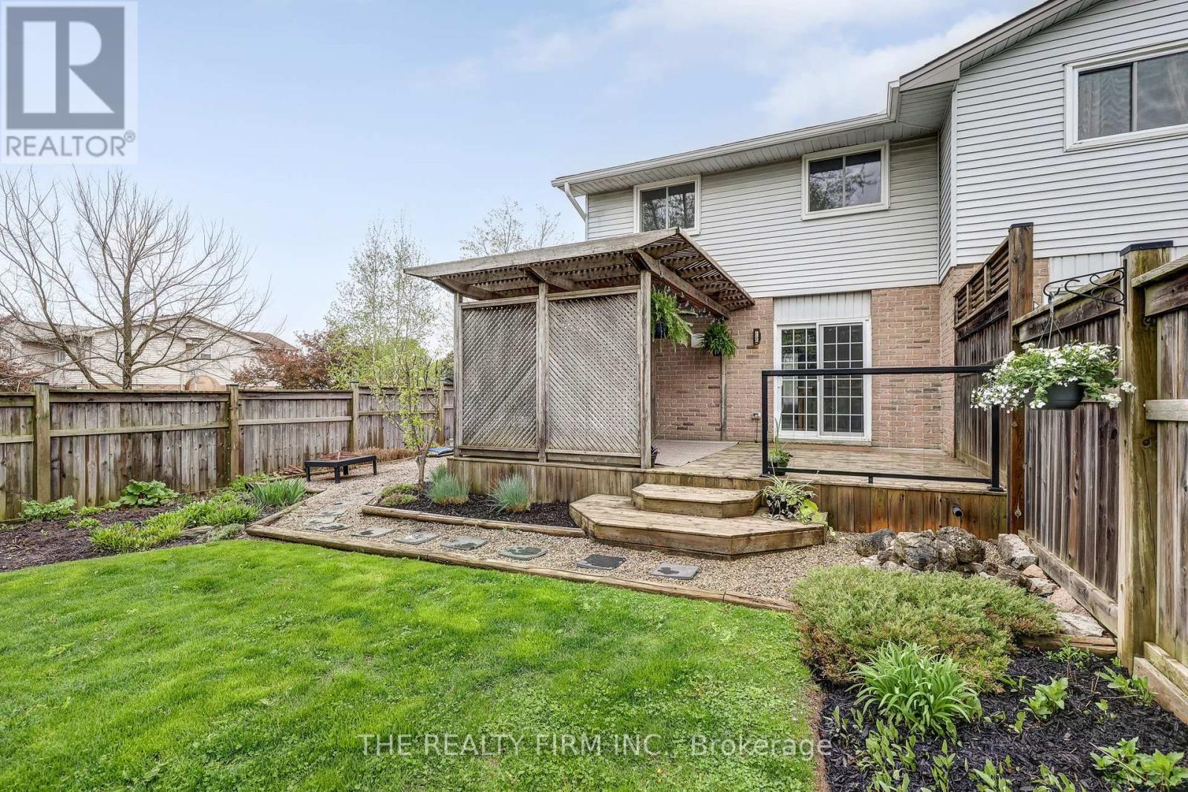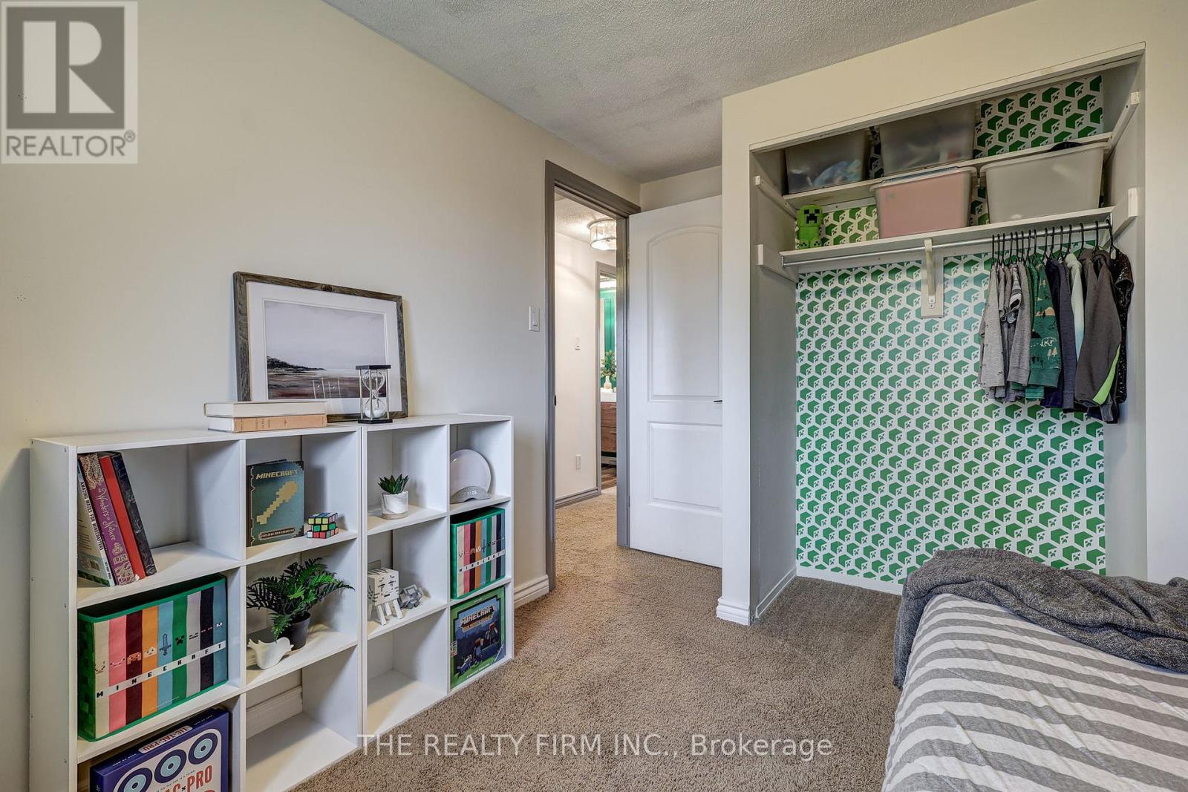3 Bedroom
2 Bathroom
1100 - 1500 sqft
Central Air Conditioning
Forced Air
$524,900
Welcome to your next home sweet home at 732 Homeview Rd., a meticulously maintained semi-detached gem nestled in the family-friendly neighbourhood of Cleardale in London, On. This charming 3-bedroom, 1.5-bathroom residence boasts a series of thoughtful updates that blend modern convenience with cozy comfort. Step into the heart of the home with a beautifully renovated kitchen (2017) featuring a spacious island/breakfast bar with a double pantry and beautiful backsplash, perfect for family gatherings and culinary adventures. The main floor's updated flooring (2017) adds a touch of elegance, while the finished basement, with new carpeting (2023), offers additional living space for a playroom, home office, or entertainment area. Upstairs, you'll find three bedrooms, double closets in the primary and a full bathroom updated in 2021, ensuring comfort and style. The home's mechanicals have been diligently cared for, with a new roof, windows, and attic insulation all completed in 2018, a new fridge in 2020, washer in 2022 and a new front door in 2023. Enjoy year-round comfort with forced air gas heating and central air. Outside, the private backyard is a true oasis, featuring a large deck ideal for summer barbecues and relaxing evenings under the stars. The fenced yard provides a safe haven for children and pets alike. Located close to Earl Nichols Recreation Centre, families will appreciate the proximity to ice rinks, sports fields, and community programs. Nature enthusiasts will love the nearby Highland Woods, offering scenic trails and serene landscapes. Shopping is a breeze with Westwood Shopping Centre and White Oaks Mall just a short drive away. This move-in-ready home combines comfort, convenience, and community a perfect place to create lasting memories. (id:50169)
Property Details
|
MLS® Number
|
X12133111 |
|
Property Type
|
Single Family |
|
Community Name
|
South Q |
|
Amenities Near By
|
Place Of Worship, Public Transit |
|
Features
|
Flat Site |
|
Parking Space Total
|
2 |
|
Structure
|
Deck, Shed |
Building
|
Bathroom Total
|
2 |
|
Bedrooms Above Ground
|
3 |
|
Bedrooms Total
|
3 |
|
Age
|
31 To 50 Years |
|
Appliances
|
Dishwasher, Dryer, Stove, Washer, Window Coverings, Refrigerator |
|
Basement Development
|
Partially Finished |
|
Basement Type
|
N/a (partially Finished) |
|
Construction Style Attachment
|
Semi-detached |
|
Cooling Type
|
Central Air Conditioning |
|
Exterior Finish
|
Brick, Vinyl Siding |
|
Foundation Type
|
Poured Concrete |
|
Half Bath Total
|
1 |
|
Heating Fuel
|
Natural Gas |
|
Heating Type
|
Forced Air |
|
Stories Total
|
2 |
|
Size Interior
|
1100 - 1500 Sqft |
|
Type
|
House |
|
Utility Water
|
Municipal Water |
Parking
Land
|
Acreage
|
No |
|
Fence Type
|
Fenced Yard |
|
Land Amenities
|
Place Of Worship, Public Transit |
|
Sewer
|
Sanitary Sewer |
|
Size Depth
|
106 Ft |
|
Size Frontage
|
31 Ft ,1 In |
|
Size Irregular
|
31.1 X 106 Ft |
|
Size Total Text
|
31.1 X 106 Ft |
|
Zoning Description
|
R2-1 |
Rooms
| Level |
Type |
Length |
Width |
Dimensions |
|
Second Level |
Primary Bedroom |
5.45 m |
2.77 m |
5.45 m x 2.77 m |
|
Second Level |
Bedroom 2 |
2.68 m |
3.44 m |
2.68 m x 3.44 m |
|
Second Level |
Bedroom 3 |
3.04 m |
2.8 m |
3.04 m x 2.8 m |
|
Second Level |
Bathroom |
1.49 m |
2.62 m |
1.49 m x 2.62 m |
|
Lower Level |
Laundry Room |
3.07 m |
3.26 m |
3.07 m x 3.26 m |
|
Lower Level |
Recreational, Games Room |
5.12 m |
3.32 m |
5.12 m x 3.32 m |
|
Main Level |
Kitchen |
2.16 m |
2.5 m |
2.16 m x 2.5 m |
|
Main Level |
Kitchen |
3.07 m |
3.08 m |
3.07 m x 3.08 m |
|
Main Level |
Dining Room |
3.01 m |
1.25 m |
3.01 m x 1.25 m |
|
Main Level |
Family Room |
3.74 m |
3.47 m |
3.74 m x 3.47 m |
|
Main Level |
Bathroom |
1.55 m |
1.28 m |
1.55 m x 1.28 m |
https://www.realtor.ca/real-estate/28279409/732-homeview-road-london-south-south-q-south-q











































