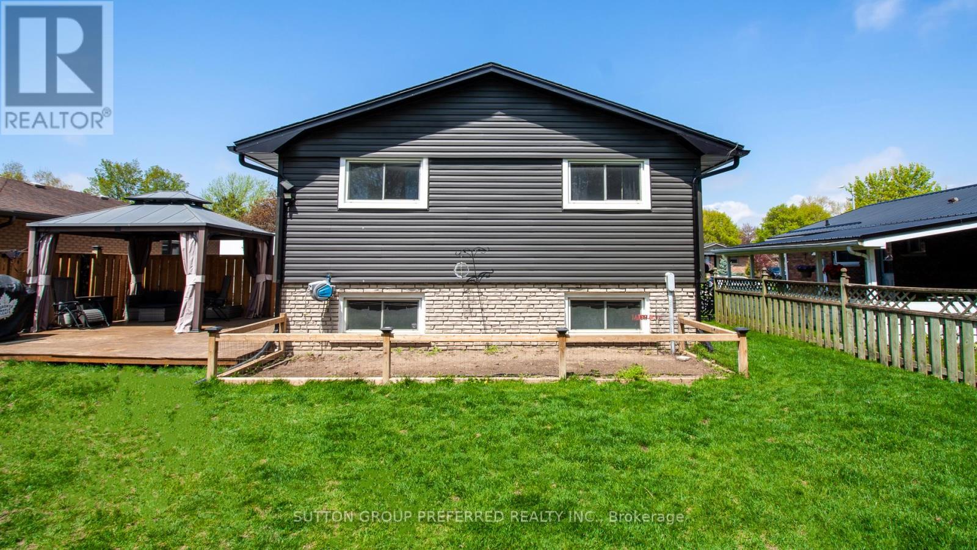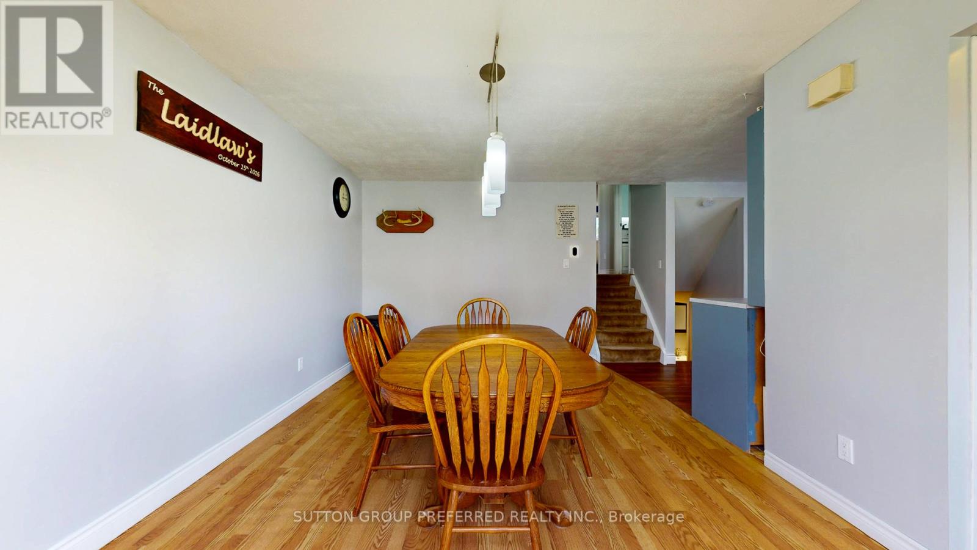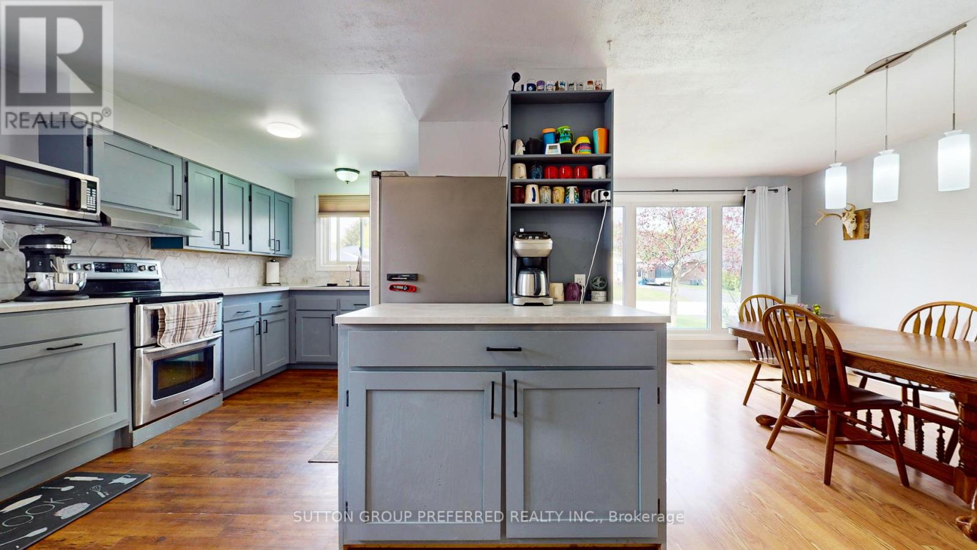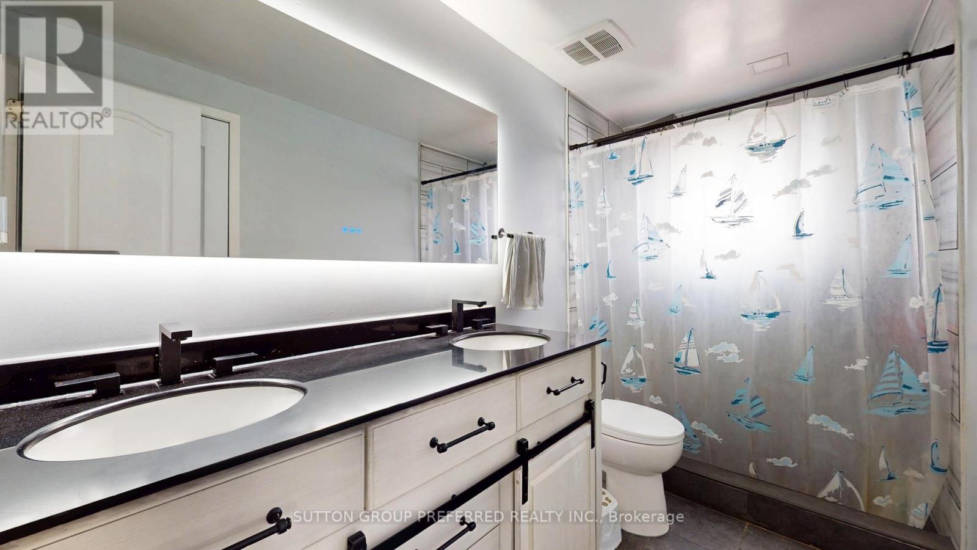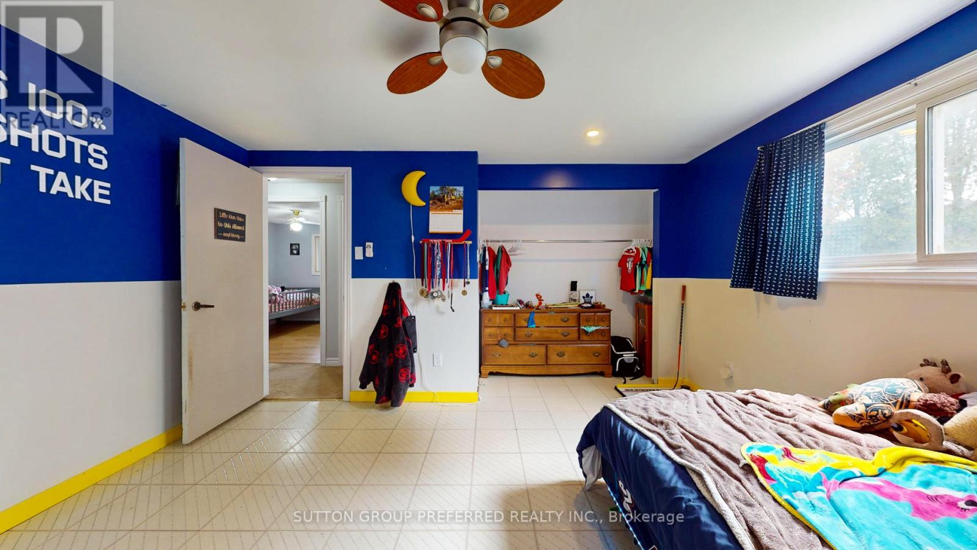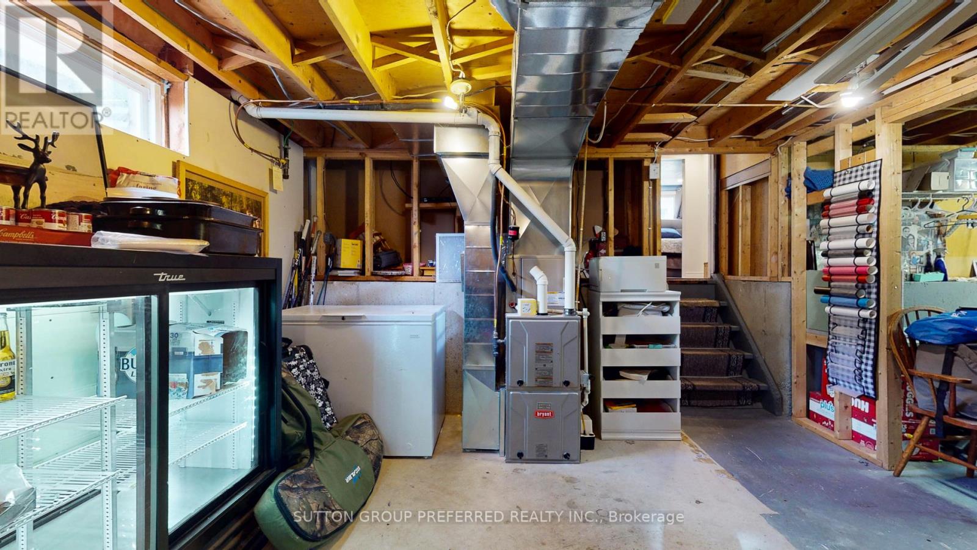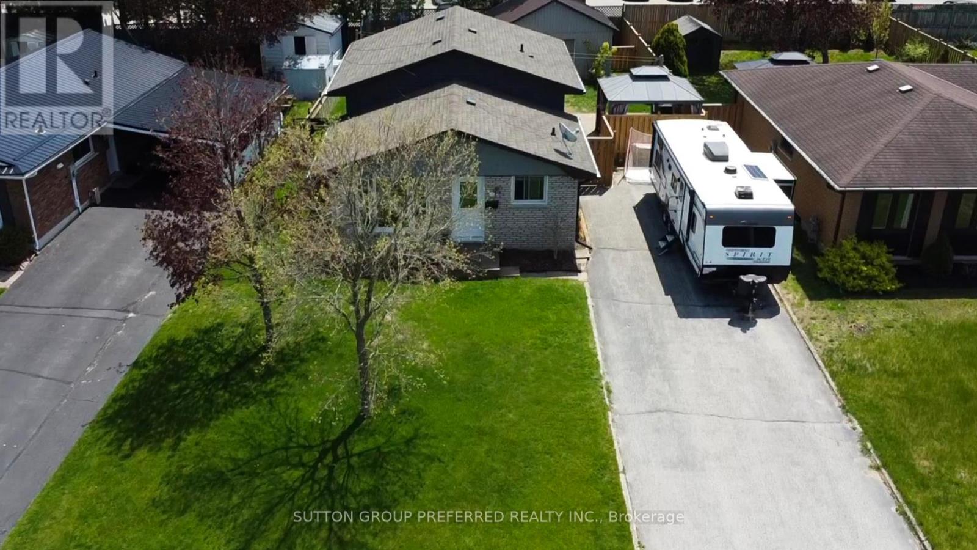4 Bedroom
2 Bathroom
700 - 1100 sqft
Central Air Conditioning
Forced Air
$599,000
Welcome Home to Tillsonburg Living at Its Finest! Step into this beautifully updated 4-bedroom, 2-bathroom family home, nestled on a quiet street in the heart of Tillsonburg where small-town charm meets modern comfort. From the moment you arrive, you'll notice the pride of ownership and thoughtful updates throughout, making this the perfect move-in-ready space for growing families or anyone seeking a peaceful, spacious retreat. Inside, the home offers an open-concept main floor with updated flooring, fresh neutral tones, and a bright kitchen that's as stylish as it is functional with plenty of cupboard space. The living and dining areas are perfect for entertaining, with large windows that bathe the space in natural light. Upstairs, you'll find three generous bedrooms, each offering ample closet space and room to personalize. The bathrooms have been tastefully renovated, combining timeless finishes with practical design. In the lower level, you'll find the master bedroom and rec room. But the true hidden gem? A 16 x 20 detached shopfully powered and ready for your tools, hobbies, or side hustle. Whether you're a woodworker, car enthusiast, or simply need extra storage, this versatile space offers endless possibilities. The backyard is a dream come true for families and entertainers alike, with plenty of room to garden, play, or unwind around a fire pit on summer evenings. Located close to schools, parks, shopping, and all the amenities Tillsonburg has to offer. It's not just a place to live its a place to grow, create, and thrive. Don't miss your chance to own this one-of-a-kind property. Schedule your private showing today! (id:50169)
Property Details
|
MLS® Number
|
X12135109 |
|
Property Type
|
Single Family |
|
Neigbourhood
|
Glenridge |
|
Community Name
|
Tillsonburg |
|
Amenities Near By
|
Place Of Worship, Schools |
|
Features
|
Cul-de-sac |
|
Parking Space Total
|
6 |
|
Structure
|
Shed |
Building
|
Bathroom Total
|
2 |
|
Bedrooms Above Ground
|
3 |
|
Bedrooms Below Ground
|
1 |
|
Bedrooms Total
|
4 |
|
Appliances
|
Dishwasher, Dryer, Stove, Washer |
|
Basement Development
|
Finished |
|
Basement Type
|
N/a (finished) |
|
Construction Style Attachment
|
Detached |
|
Construction Style Split Level
|
Backsplit |
|
Cooling Type
|
Central Air Conditioning |
|
Exterior Finish
|
Brick, Vinyl Siding |
|
Foundation Type
|
Concrete |
|
Half Bath Total
|
1 |
|
Heating Fuel
|
Natural Gas |
|
Heating Type
|
Forced Air |
|
Size Interior
|
700 - 1100 Sqft |
|
Type
|
House |
|
Utility Water
|
Municipal Water |
Parking
Land
|
Acreage
|
No |
|
Fence Type
|
Fenced Yard |
|
Land Amenities
|
Place Of Worship, Schools |
|
Sewer
|
Sanitary Sewer |
|
Size Depth
|
118 Ft ,4 In |
|
Size Frontage
|
54 Ft ,10 In |
|
Size Irregular
|
54.9 X 118.4 Ft |
|
Size Total Text
|
54.9 X 118.4 Ft |
Rooms
| Level |
Type |
Length |
Width |
Dimensions |
|
Lower Level |
Living Room |
6.85 m |
5.13 m |
6.85 m x 5.13 m |
|
Lower Level |
Bedroom |
3.91 m |
3.98 m |
3.91 m x 3.98 m |
|
Lower Level |
Utility Room |
6.14 m |
7.08 m |
6.14 m x 7.08 m |
|
Main Level |
Kitchen |
5.23 m |
3.68 m |
5.23 m x 3.68 m |
|
Main Level |
Dining Room |
5.23 m |
3.43 m |
5.23 m x 3.43 m |
|
Main Level |
Bedroom |
4.31 m |
4.26 m |
4.31 m x 4.26 m |
|
Main Level |
Bedroom |
3.62 m |
3 m |
3.62 m x 3 m |
|
Main Level |
Bedroom |
3.21 m |
3 m |
3.21 m x 3 m |
Utilities
|
Cable
|
Available |
|
Sewer
|
Installed |
https://www.realtor.ca/real-estate/28283449/11-stoney-court-tillsonburg-tillsonburg




