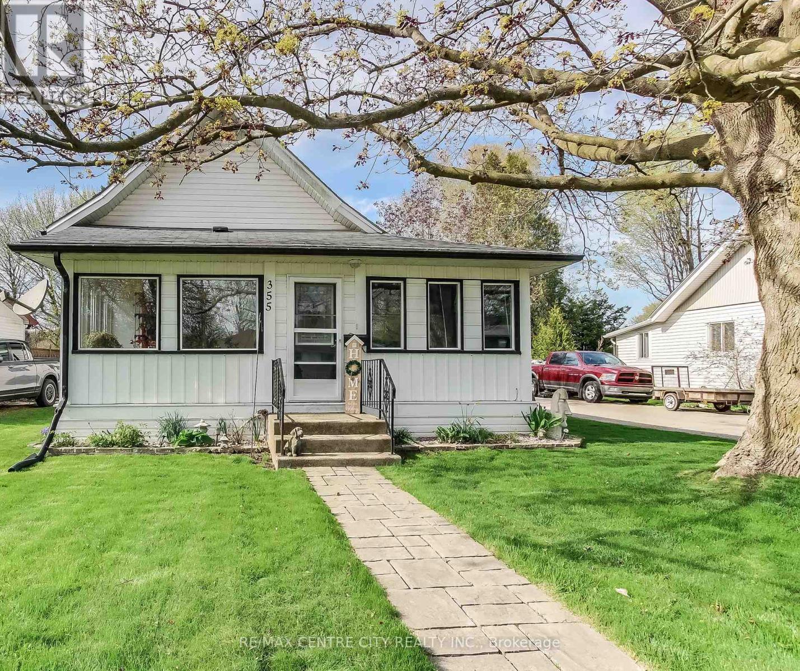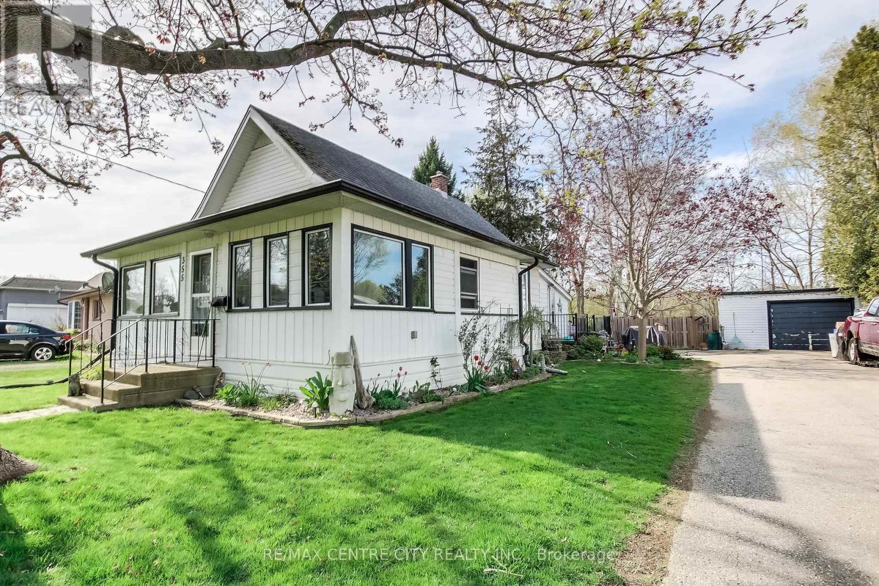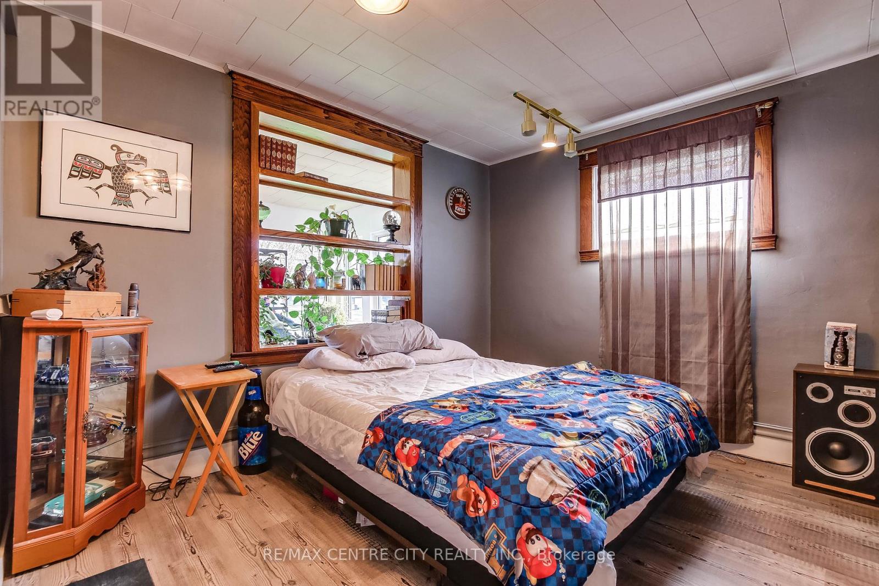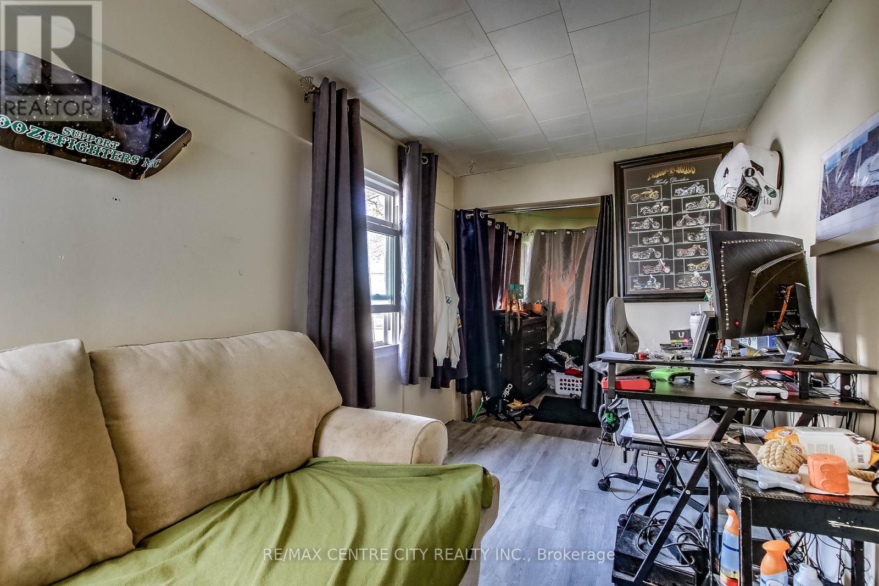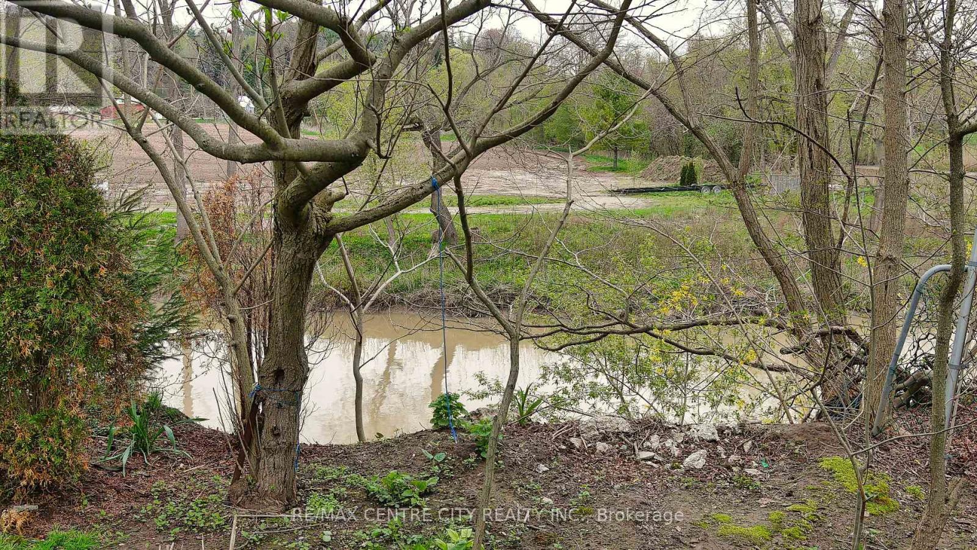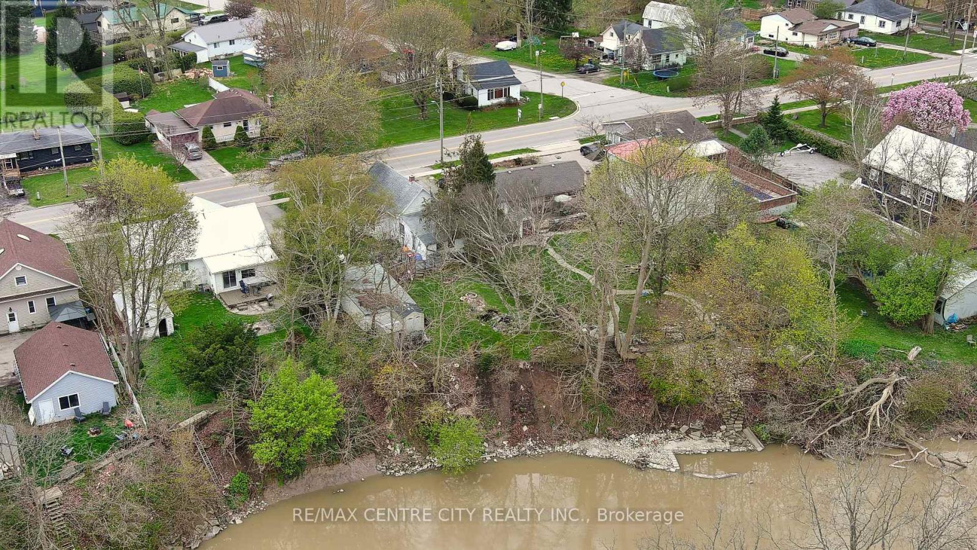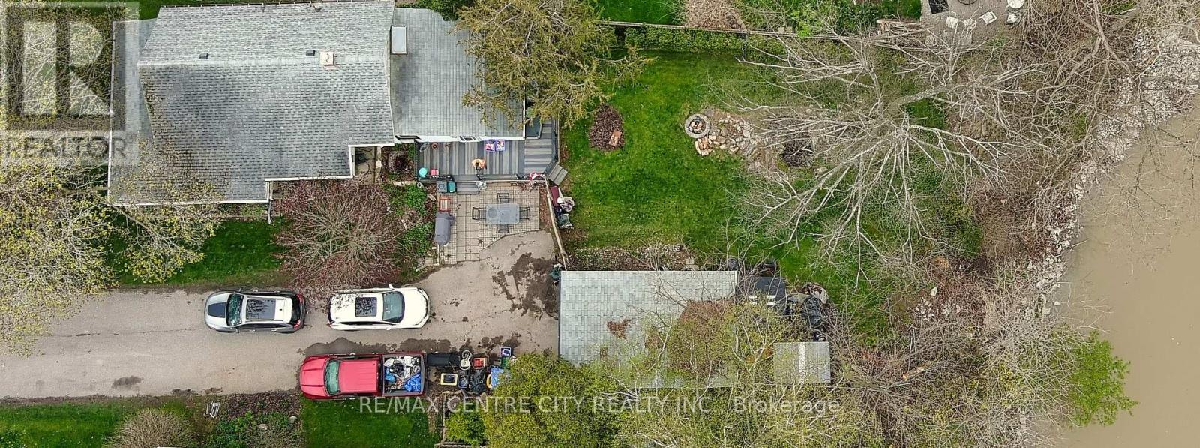355 Warren Street Central Elgin (Port Stanley), Ontario N5L 1B5
$599,000
Welcome to your peaceful retreat in Port Stanley! Nestled along the serene river of Kettle Creek. This charming bungalow offers a lifestyle of relaxation and nature. As you approach, you're greeted by a cozy screened-in porch, the perfect spot to enjoy your morning coffee or unwind with a good book. Step inside to an open-concept kitchen and dining area, ideal for entertaining or quiet nights at home. Down the hall, you'll find two bedrooms, plus a versatile bonus room thats perfect for a home office or guest suite. The spacious 4-piece bathroom features a jetted tub. Toward the back of the home, a comfortable living and laundry area walks out to a private deck and side yard, offering seamless indoor-outdoor living. With plenty of parking, a garage/workshop for hobbies or storage, and a grassy backyard that backs directly onto the Kettle Creek River. This home offers both charm and potential in a sought-after location. (id:50169)
Property Details
| MLS® Number | X12137230 |
| Property Type | Single Family |
| Neigbourhood | North Ward |
| Community Name | Port Stanley |
| Amenities Near By | Schools, Beach, Marina |
| Community Features | School Bus |
| Easement | Flood Plain, None |
| Equipment Type | Water Heater |
| Features | Sump Pump |
| Parking Space Total | 12 |
| Rental Equipment Type | Water Heater |
| View Type | River View, Direct Water View |
| Water Front Name | Kettle Creek |
| Water Front Type | Waterfront |
Building
| Bathroom Total | 1 |
| Bedrooms Above Ground | 2 |
| Bedrooms Total | 2 |
| Appliances | Water Heater, Water Meter, Water Purifier, Water Softener, Dishwasher, Dryer, Stove, Washer, Refrigerator |
| Architectural Style | Bungalow |
| Basement Type | Crawl Space |
| Ceiling Type | Suspended Ceiling |
| Construction Style Attachment | Detached |
| Cooling Type | Central Air Conditioning |
| Exterior Finish | Vinyl Siding |
| Foundation Type | Block, Poured Concrete |
| Heating Fuel | Natural Gas |
| Heating Type | Forced Air |
| Stories Total | 1 |
| Size Interior | 1100 - 1500 Sqft |
| Type | House |
| Utility Water | Municipal Water |
Parking
| Detached Garage | |
| Garage |
Land
| Acreage | No |
| Land Amenities | Schools, Beach, Marina |
| Sewer | Sanitary Sewer |
| Size Depth | 198 Ft |
| Size Frontage | 66 Ft |
| Size Irregular | 66 X 198 Ft ; 198.13ft X 66.74ft X 198.13ft |
| Size Total Text | 66 X 198 Ft ; 198.13ft X 66.74ft X 198.13ft|under 1/2 Acre |
| Zoning Description | R1-0s3 |
Rooms
| Level | Type | Length | Width | Dimensions |
|---|---|---|---|---|
| Main Level | Sunroom | 4.15 m | 2.12 m | 4.15 m x 2.12 m |
| Main Level | Bedroom | 3.43 m | 3.44 m | 3.43 m x 3.44 m |
| Main Level | Bedroom | 2.49 m | 2.27 m | 2.49 m x 2.27 m |
| Main Level | Bedroom | 3.02 m | 3.21 m | 3.02 m x 3.21 m |
| Main Level | Family Room | 3.52 m | 2.19 m | 3.52 m x 2.19 m |
| Main Level | Dining Room | 3.09 m | 3.8 m | 3.09 m x 3.8 m |
| Main Level | Kitchen | 2.5 m | 5.17 m | 2.5 m x 5.17 m |
| Main Level | Bathroom | 2.35 m | 3.55 m | 2.35 m x 3.55 m |
| Main Level | Laundry Room | 1.98 m | 1.67 m | 1.98 m x 1.67 m |
| Main Level | Living Room | 4.04 m | 3.05 m | 4.04 m x 3.05 m |
Utilities
| Cable | Installed |
| Sewer | Installed |
Interested?
Contact us for more information

