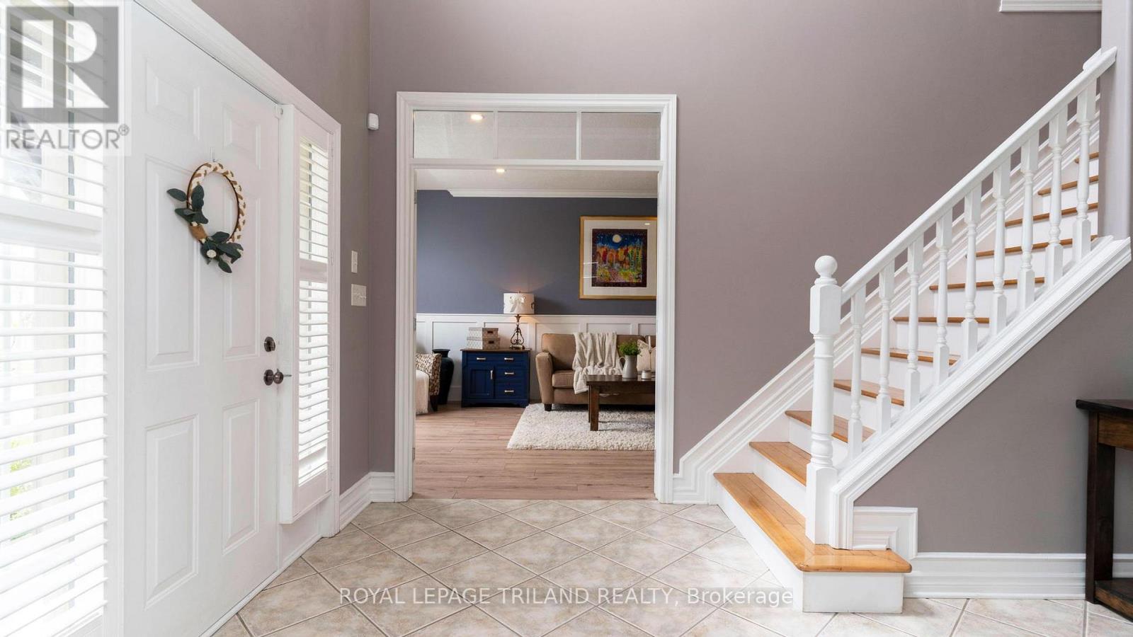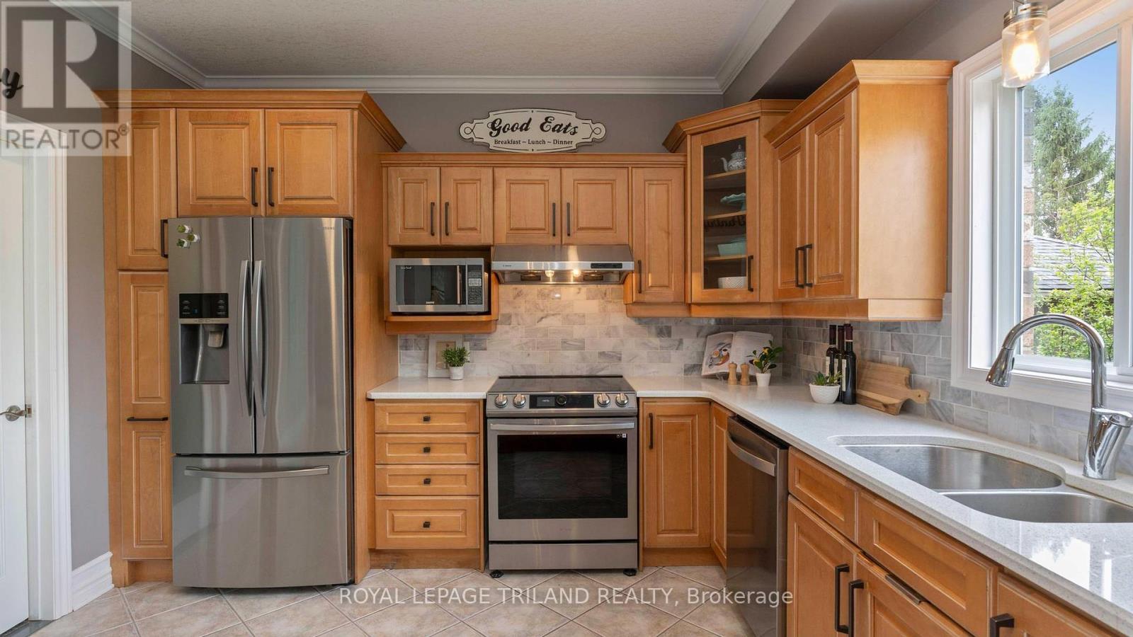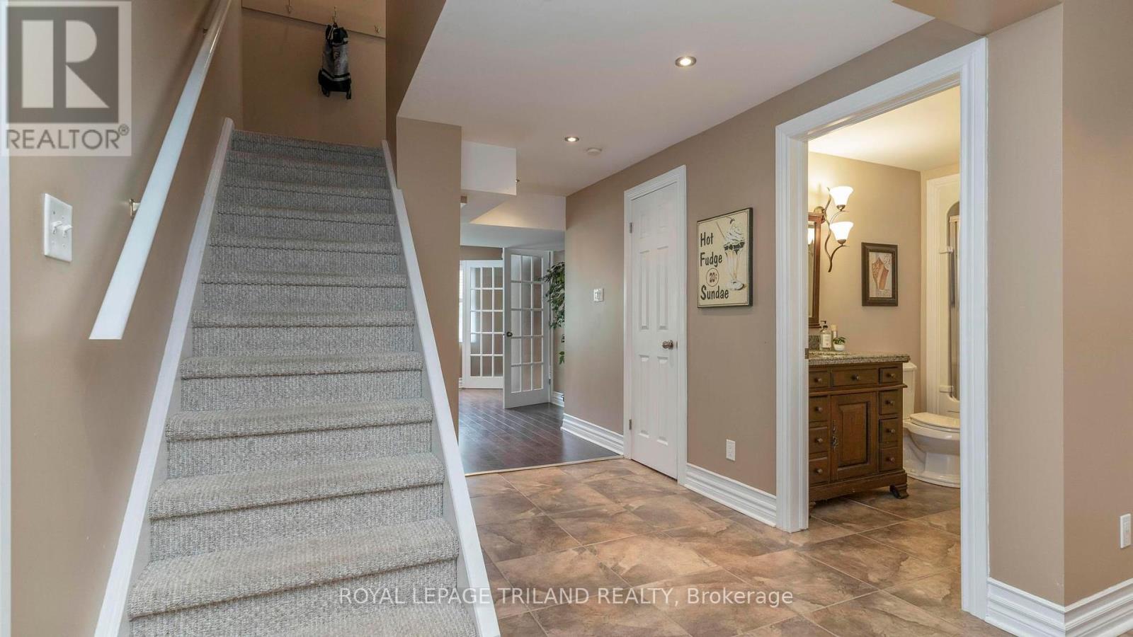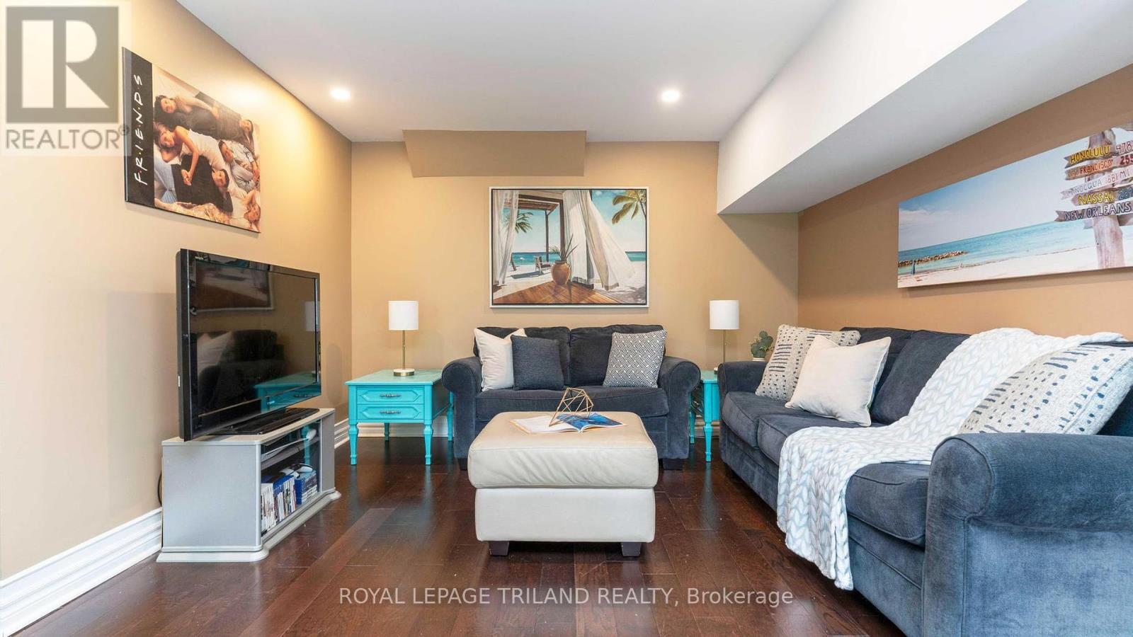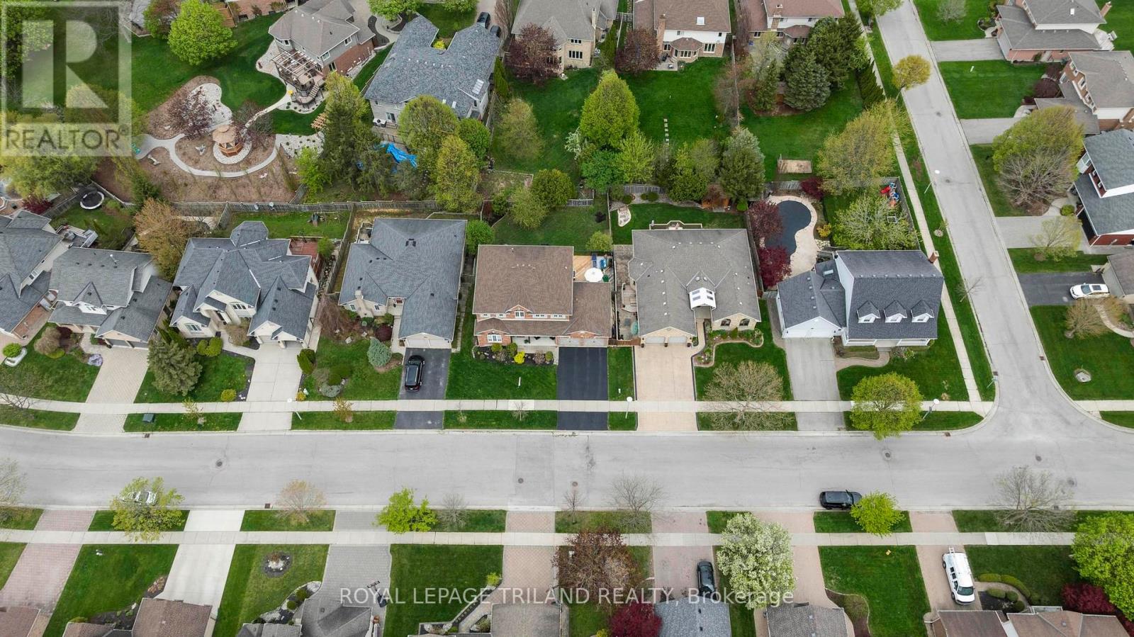5 Bedroom
4 Bathroom
2500 - 3000 sqft
Fireplace
Central Air Conditioning
Forced Air
$1,188,800
Welcome to this stunning 4+1 bed, 4 bath, all-brick, two-story home in London's highly sought-after Byron neighbourhood. Impeccably maintained, this family home offers elegance and functionality with transom windows, French doors, crown moulding, and wainscoting. Step into the grand 20-foot foyer, leading to over 2,500 square feet of refined living space upstairs and an additional 1,100 square feet on the lower level (furnace 2022). The main floor boasts a sophisticated office/den, a spacious living room, with a butlers pantry leading into a stunning kitchen with custom maple cabinetry, sleek white quartz countertops, a walk-in pantry (updated in 2020), and new appliances (2023). A breakfast bar overlooks the bright dining and family rooms, complete with a cozy fireplace. Outside, a sprawling two-tier deck (600+ square feet) provides a breathtaking view of the private, fully-fenced backyard, featuring lush trees, a stamped concrete patio, and a saltwater hot tub ideal for entertaining or relaxing. Upstairs, natural light floods the open hallway, leading to four spacious bedrooms, three with walk-in closets. The primary suite has four-piece ensuite, while a second bathroom features an oversized soaker tub and dual sinks. The lower level is thoughtfully designed with an open-concept second family room, a gas fireplace, and a versatile fifth bedroom with a large window, two closets including a walk-in and a third fireplace, perfect as a gym, office, or den. With its own private entrance, the lower level holds excellent rental potential. Ideally located near parks, soccer fields, baseball diamonds, The London Ski Club, and top-rated schools, this exceptional home offers a perfect blend of luxury and practicality. Don't miss this rare opportunity! (id:50169)
Property Details
|
MLS® Number
|
X12140668 |
|
Property Type
|
Single Family |
|
Community Name
|
South K |
|
Amenities Near By
|
Schools, Ski Area, Place Of Worship |
|
Community Features
|
Community Centre, School Bus |
|
Equipment Type
|
Water Heater |
|
Features
|
Sump Pump |
|
Parking Space Total
|
4 |
|
Rental Equipment Type
|
Water Heater |
Building
|
Bathroom Total
|
4 |
|
Bedrooms Above Ground
|
4 |
|
Bedrooms Below Ground
|
1 |
|
Bedrooms Total
|
5 |
|
Appliances
|
Garage Door Opener Remote(s), Dishwasher, Dryer, Freezer, Stove, Washer, Refrigerator |
|
Basement Development
|
Finished |
|
Basement Features
|
Walk Out |
|
Basement Type
|
N/a (finished) |
|
Construction Style Attachment
|
Detached |
|
Cooling Type
|
Central Air Conditioning |
|
Exterior Finish
|
Brick |
|
Fire Protection
|
Alarm System |
|
Fireplace Present
|
Yes |
|
Fireplace Total
|
3 |
|
Foundation Type
|
Poured Concrete |
|
Half Bath Total
|
1 |
|
Heating Fuel
|
Natural Gas |
|
Heating Type
|
Forced Air |
|
Stories Total
|
2 |
|
Size Interior
|
2500 - 3000 Sqft |
|
Type
|
House |
|
Utility Water
|
Municipal Water |
Parking
Land
|
Acreage
|
No |
|
Fence Type
|
Fenced Yard |
|
Land Amenities
|
Schools, Ski Area, Place Of Worship |
|
Sewer
|
Sanitary Sewer |
|
Size Depth
|
107 Ft |
|
Size Frontage
|
54 Ft |
|
Size Irregular
|
54 X 107 Ft |
|
Size Total Text
|
54 X 107 Ft |
Rooms
| Level |
Type |
Length |
Width |
Dimensions |
|
Second Level |
Bedroom 4 |
3.39 m |
3.48 m |
3.39 m x 3.48 m |
|
Second Level |
Primary Bedroom |
4.68 m |
4.61 m |
4.68 m x 4.61 m |
|
Second Level |
Bathroom |
3.29 m |
1.64 m |
3.29 m x 1.64 m |
|
Second Level |
Bathroom |
2.67 m |
2.45 m |
2.67 m x 2.45 m |
|
Second Level |
Bedroom 2 |
3.35 m |
3.75 m |
3.35 m x 3.75 m |
|
Second Level |
Bedroom 3 |
3.79 m |
3.79 m |
3.79 m x 3.79 m |
|
Basement |
Bathroom |
2.89 m |
1.73 m |
2.89 m x 1.73 m |
|
Basement |
Recreational, Games Room |
6.99 m |
7.23 m |
6.99 m x 7.23 m |
|
Basement |
Bedroom |
3.91 m |
4.61 m |
3.91 m x 4.61 m |
|
Basement |
Cold Room |
5.95 m |
1.35 m |
5.95 m x 1.35 m |
|
Main Level |
Bathroom |
2.5 m |
0.97 m |
2.5 m x 0.97 m |
|
Main Level |
Dining Room |
2.91 m |
3.72 m |
2.91 m x 3.72 m |
|
Main Level |
Family Room |
4.62 m |
3.72 m |
4.62 m x 3.72 m |
|
Main Level |
Kitchen |
3.73 m |
3.72 m |
3.73 m x 3.72 m |
|
Main Level |
Laundry Room |
3.23 m |
1.84 m |
3.23 m x 1.84 m |
|
Main Level |
Office |
3.23 m |
2.76 m |
3.23 m x 2.76 m |
https://www.realtor.ca/real-estate/28295612/100-optimist-park-drive-london-south-south-k-south-k





