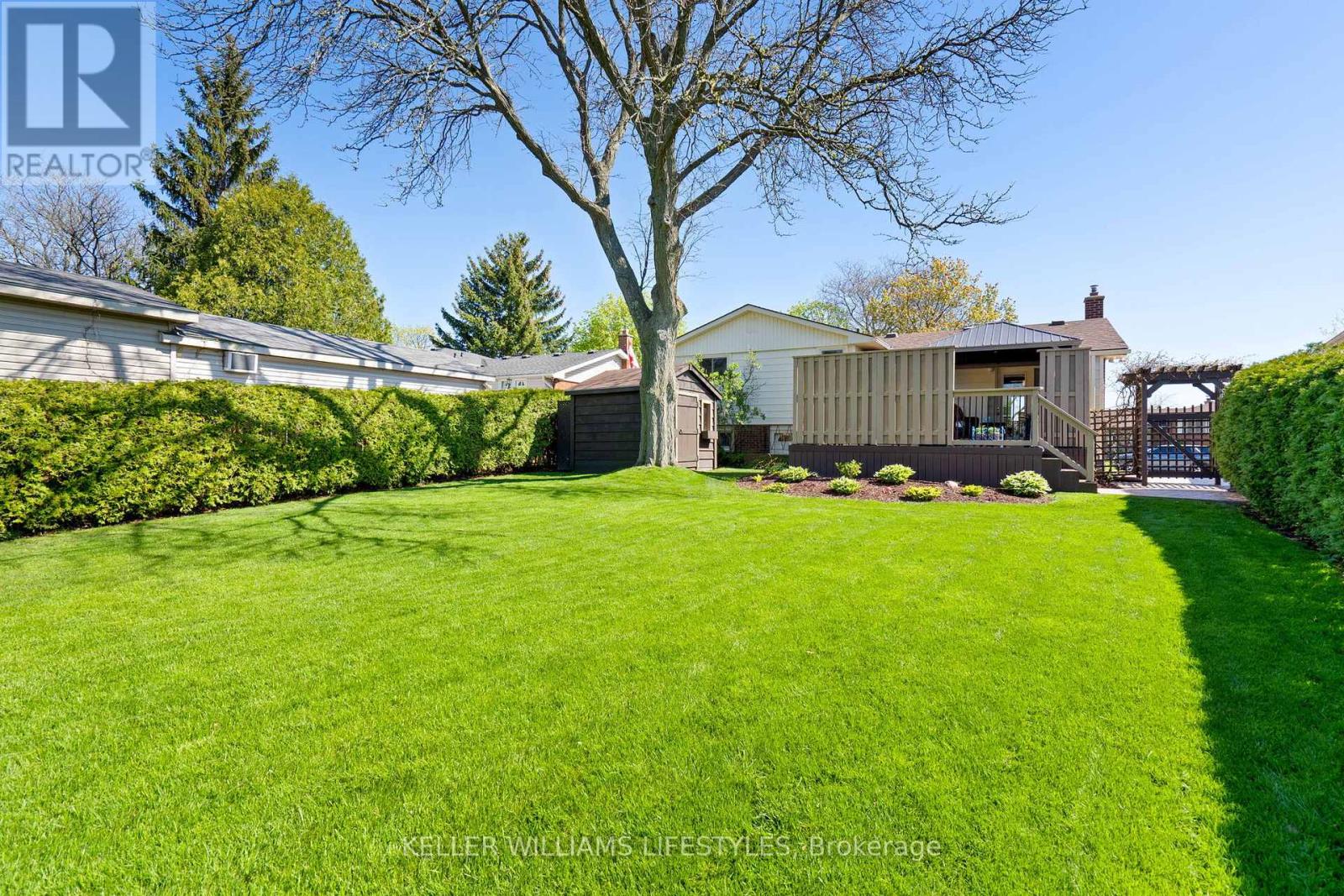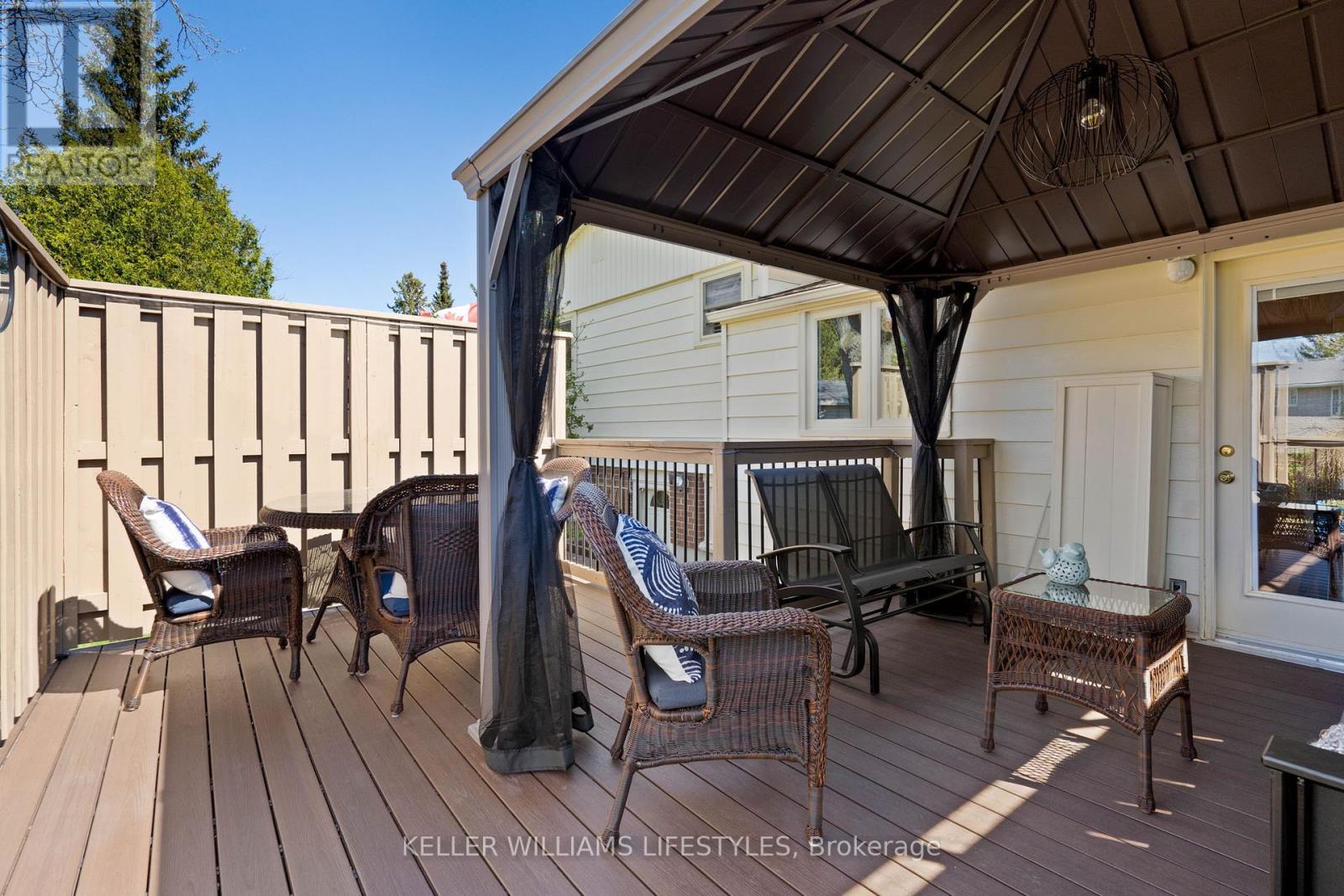4 Bedroom
2 Bathroom
700 - 1100 sqft
Fireplace
Central Air Conditioning
Forced Air
Landscaped
$629,900
Welcome home to 326 Millbank Drive! This beautifully cared for 4-level side-split offers space, comfort, and incredible convenience in a family-friendly neighbourhood. Featuring 3+1 bedrooms, 1.5 bathrooms, and a separate entrance to the basement, this home is perfect for families, or multi-generational living. The main living areas are bright and welcoming, highlighted by neutral décor and large windows that fill the space with natural light. The upper-level full bathroom includes double sinks for easy morning routines, while a convenient half bath serves the lower level. The additional 4th bedroom on the third level provides flexible use as a guest room, office, or hobby space. Outside, you'll find a perfectly sized yard and a large composite deck with natural gas BBQ connectionideal for relaxing, gardening, or entertaining. Located just a short walk to both elementary and secondary schools, and close to parks and walking trails, this home offers a wonderful lifestyle with everything you need nearby. Updates include all windows replaced, furnace (2009), A/C (2021), electrical panel (2014), composite decks (2021 & 2022), central vac (2019). A full list of updates is available. Dont miss the opportunity to own this versatile, move-in-ready home in an ideal location! (id:50169)
Property Details
|
MLS® Number
|
X12141306 |
|
Property Type
|
Single Family |
|
Community Name
|
South S |
|
Amenities Near By
|
Schools, Public Transit |
|
Equipment Type
|
Water Heater |
|
Features
|
Flat Site, Conservation/green Belt |
|
Parking Space Total
|
3 |
|
Rental Equipment Type
|
Water Heater |
|
Structure
|
Porch, Deck, Shed |
Building
|
Bathroom Total
|
2 |
|
Bedrooms Above Ground
|
3 |
|
Bedrooms Below Ground
|
1 |
|
Bedrooms Total
|
4 |
|
Age
|
51 To 99 Years |
|
Amenities
|
Fireplace(s) |
|
Appliances
|
Central Vacuum, Water Meter, Dishwasher, Dryer, Freezer, Microwave, Stove, Washer, Refrigerator |
|
Basement Features
|
Separate Entrance |
|
Basement Type
|
Full |
|
Construction Style Attachment
|
Detached |
|
Construction Style Split Level
|
Sidesplit |
|
Cooling Type
|
Central Air Conditioning |
|
Exterior Finish
|
Brick Veneer, Vinyl Siding |
|
Fire Protection
|
Alarm System |
|
Fireplace Present
|
Yes |
|
Fireplace Total
|
1 |
|
Foundation Type
|
Poured Concrete |
|
Half Bath Total
|
1 |
|
Heating Fuel
|
Natural Gas |
|
Heating Type
|
Forced Air |
|
Size Interior
|
700 - 1100 Sqft |
|
Type
|
House |
|
Utility Water
|
Municipal Water |
Parking
Land
|
Acreage
|
No |
|
Fence Type
|
Fully Fenced, Fenced Yard |
|
Land Amenities
|
Schools, Public Transit |
|
Landscape Features
|
Landscaped |
|
Sewer
|
Sanitary Sewer |
|
Size Depth
|
120 Ft |
|
Size Frontage
|
61 Ft |
|
Size Irregular
|
61 X 120 Ft ; 61.15 Ft X 128.84 Ft X 48.56 Ft X 120.31 |
|
Size Total Text
|
61 X 120 Ft ; 61.15 Ft X 128.84 Ft X 48.56 Ft X 120.31 |
Rooms
| Level |
Type |
Length |
Width |
Dimensions |
|
Basement |
Recreational, Games Room |
5.12 m |
6.45 m |
5.12 m x 6.45 m |
|
Basement |
Laundry Room |
1.75 m |
3.45 m |
1.75 m x 3.45 m |
|
Basement |
Den |
3.35 m |
2.06 m |
3.35 m x 2.06 m |
|
Basement |
Utility Room |
1.84 m |
2.93 m |
1.84 m x 2.93 m |
|
Lower Level |
Family Room |
3.42 m |
5.8 m |
3.42 m x 5.8 m |
|
Lower Level |
Bedroom 4 |
3.5 m |
3.13 m |
3.5 m x 3.13 m |
|
Lower Level |
Bathroom |
1.87 m |
1.22 m |
1.87 m x 1.22 m |
|
Main Level |
Living Room |
4.03 m |
5.75 m |
4.03 m x 5.75 m |
|
Main Level |
Dining Room |
3.61 m |
2.56 m |
3.61 m x 2.56 m |
|
Main Level |
Kitchen |
3.61 m |
3.09 m |
3.61 m x 3.09 m |
|
Upper Level |
Primary Bedroom |
3.99 m |
3.24 m |
3.99 m x 3.24 m |
|
Upper Level |
Bedroom 2 |
3.88 m |
3.24 m |
3.88 m x 3.24 m |
|
Upper Level |
Bedroom 3 |
2.96 m |
2.73 m |
2.96 m x 2.73 m |
|
Upper Level |
Bathroom |
2.15 m |
2.68 m |
2.15 m x 2.68 m |
https://www.realtor.ca/real-estate/28296458/326-millbank-drive-london-south-south-s-south-s













































