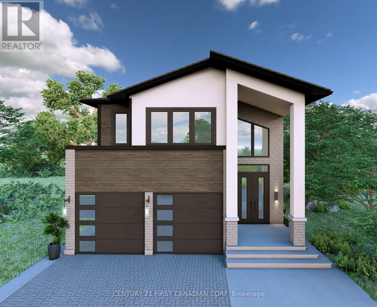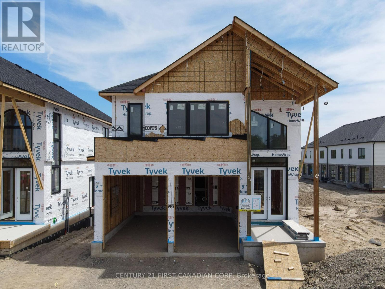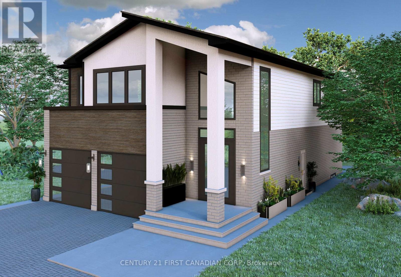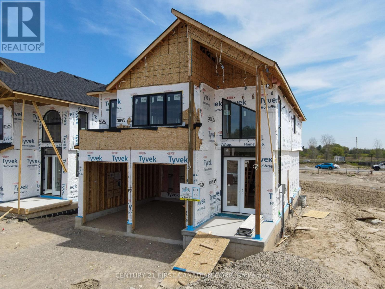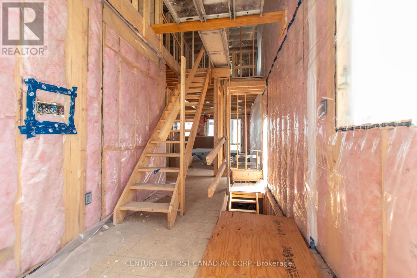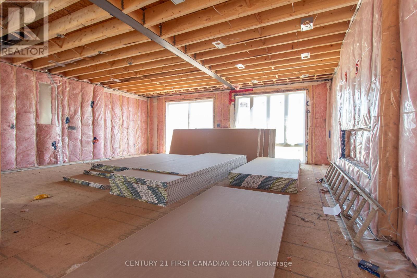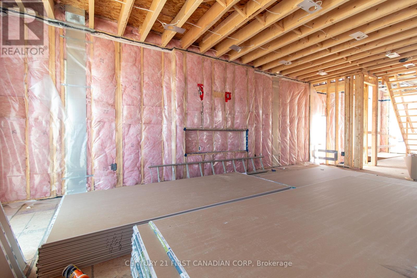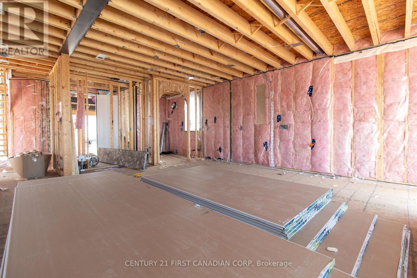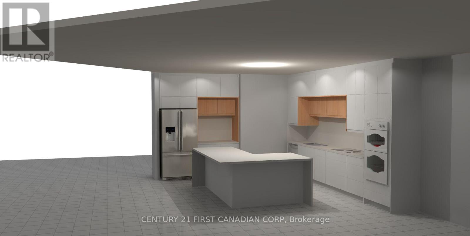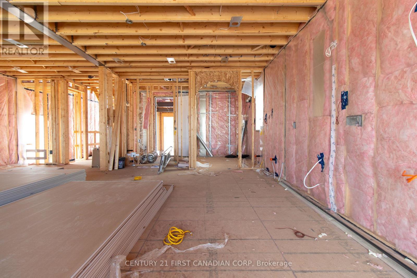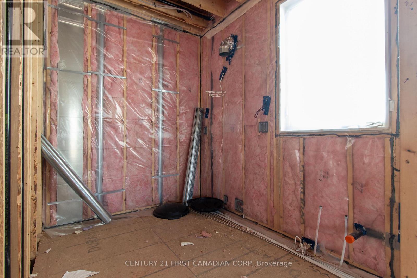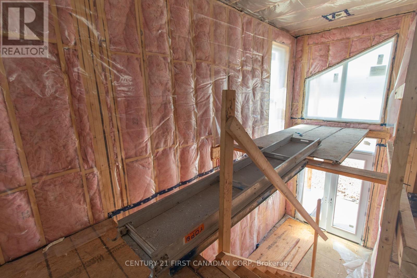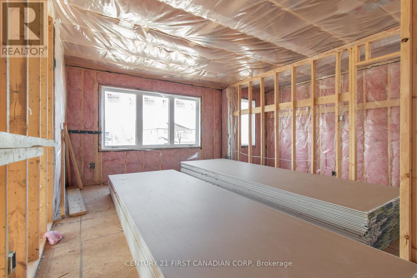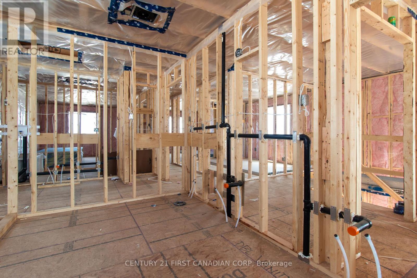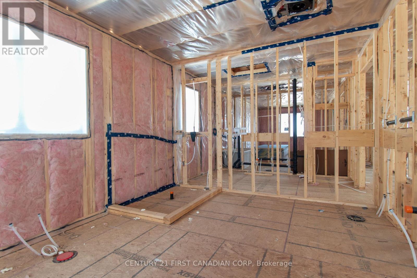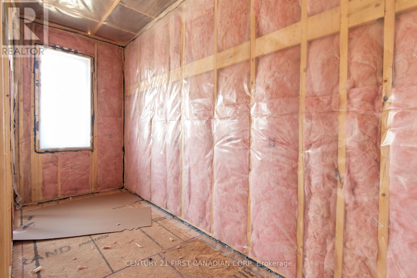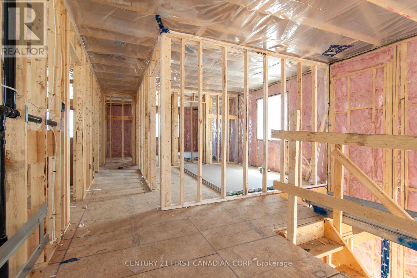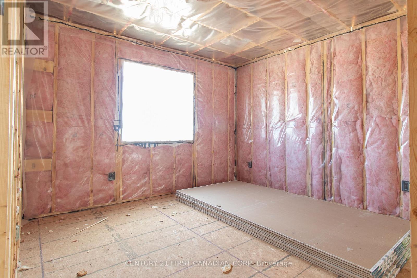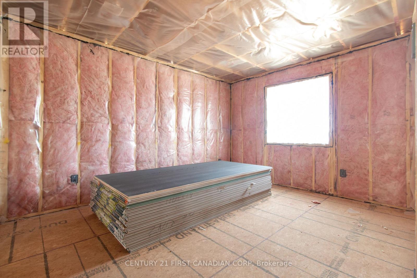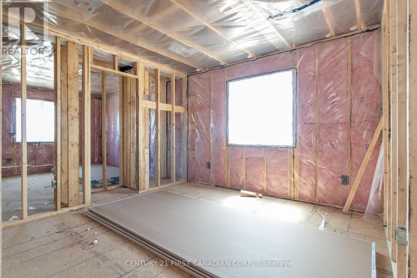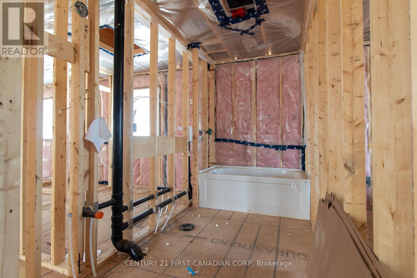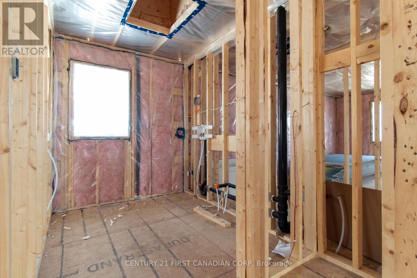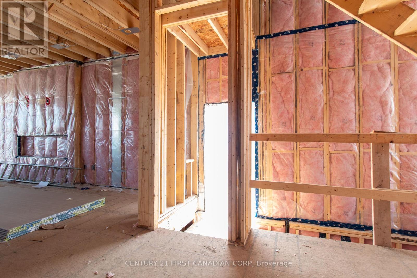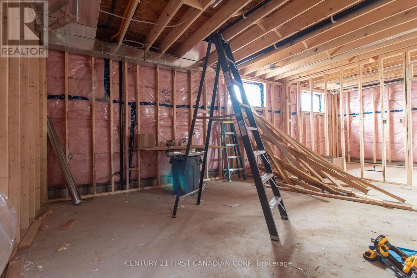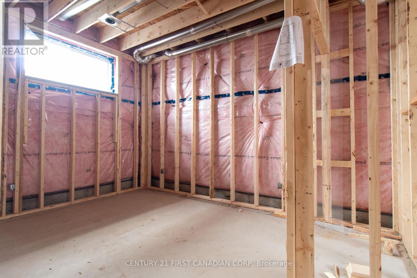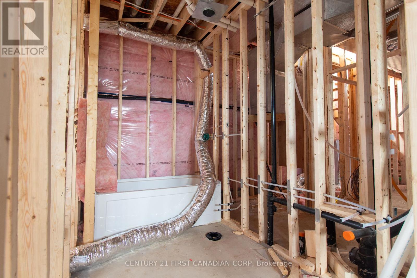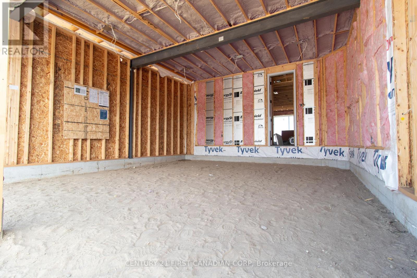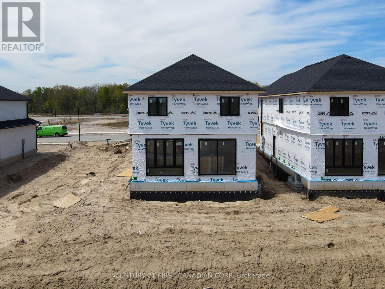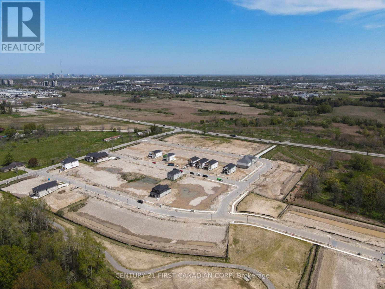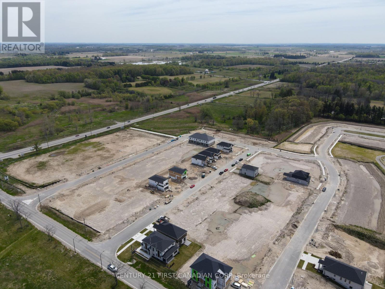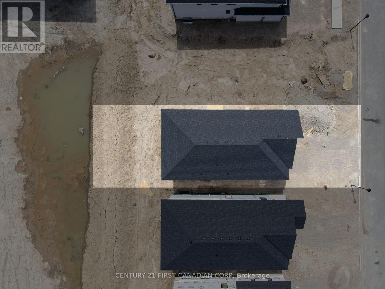6 Bedroom
4 Bathroom
2000 - 2500 sqft
Fireplace
Central Air Conditioning
Forced Air
$1,049,900
Step into luxury with this custom home in Liberty Crossing. Just off the 402 and Wonderland Road is one of London's newest communities, featuring protected forested areas, new parks, and a stunning collection of brand-new detached homes. With premium upgrades inside and out, this home offers sophisticated design, elevated finishes, and an ideal balance between comfort and functionality for modern living. From the moment you arrive, the striking stone exterior, large porch overhang, and oversized insulated garage doors set the tone for the quality craftsmanship brought to you by Skyline Home Builders. A separate side entry to a fully-finished basement suite offers added convenience and future income potential. Inside, the main level impresses with an open-concept layout anchored by a show-stopping tiled fireplace feature wall and a sleek 50" electric fireplace. The chef-inspired kitchen is a true centerpiece, complete with custom cabinetry, built-in appliances, and a duel-waterfall island. An elegant arched entry leads to the fully outfitted spice kitchen ideal for entertaining or preparing family meals with ease. All doors on the main level are 8' tall. Upstairs, unwind in a luxurious primary suite featuring a freestanding soaker jacuzzi tub and stylish LVP flooring that continues throughout the entire second level. The same high-end flooring extends to the fully finished basement, where you'll find soaring 9' ceilings, a spacious 4-piece bath, and a completely finished kitchen perfect for guests, extended family, or future rental income. Every detail has been thoughtfully considered in this executive-class home, delivering exceptional style, space, and substance. Don't miss your view this beauty in Liberty Crossing before it's gone! (id:50169)
Property Details
|
MLS® Number
|
X12143555 |
|
Property Type
|
Single Family |
|
Community Name
|
South V |
|
Amenities Near By
|
Schools, Ski Area, Park, Place Of Worship |
|
Features
|
Wooded Area, Sump Pump |
|
Parking Space Total
|
4 |
|
Structure
|
Porch |
Building
|
Bathroom Total
|
4 |
|
Bedrooms Above Ground
|
4 |
|
Bedrooms Below Ground
|
2 |
|
Bedrooms Total
|
6 |
|
Age
|
New Building |
|
Amenities
|
Fireplace(s) |
|
Appliances
|
Oven - Built-in, Water Heater |
|
Basement Development
|
Finished |
|
Basement Features
|
Apartment In Basement |
|
Basement Type
|
N/a (finished) |
|
Construction Style Attachment
|
Detached |
|
Cooling Type
|
Central Air Conditioning |
|
Exterior Finish
|
Brick, Stone |
|
Fireplace Present
|
Yes |
|
Fireplace Total
|
1 |
|
Foundation Type
|
Poured Concrete |
|
Half Bath Total
|
1 |
|
Heating Fuel
|
Natural Gas |
|
Heating Type
|
Forced Air |
|
Stories Total
|
2 |
|
Size Interior
|
2000 - 2500 Sqft |
|
Type
|
House |
|
Utility Water
|
Municipal Water |
Parking
Land
|
Acreage
|
No |
|
Land Amenities
|
Schools, Ski Area, Park, Place Of Worship |
|
Sewer
|
Sanitary Sewer |
|
Size Depth
|
111 Ft ,10 In |
|
Size Frontage
|
38 Ft ,2 In |
|
Size Irregular
|
38.2 X 111.9 Ft |
|
Size Total Text
|
38.2 X 111.9 Ft |
https://www.realtor.ca/real-estate/28301993/4268-liberty-crossing-london-south-south-v-south-v

