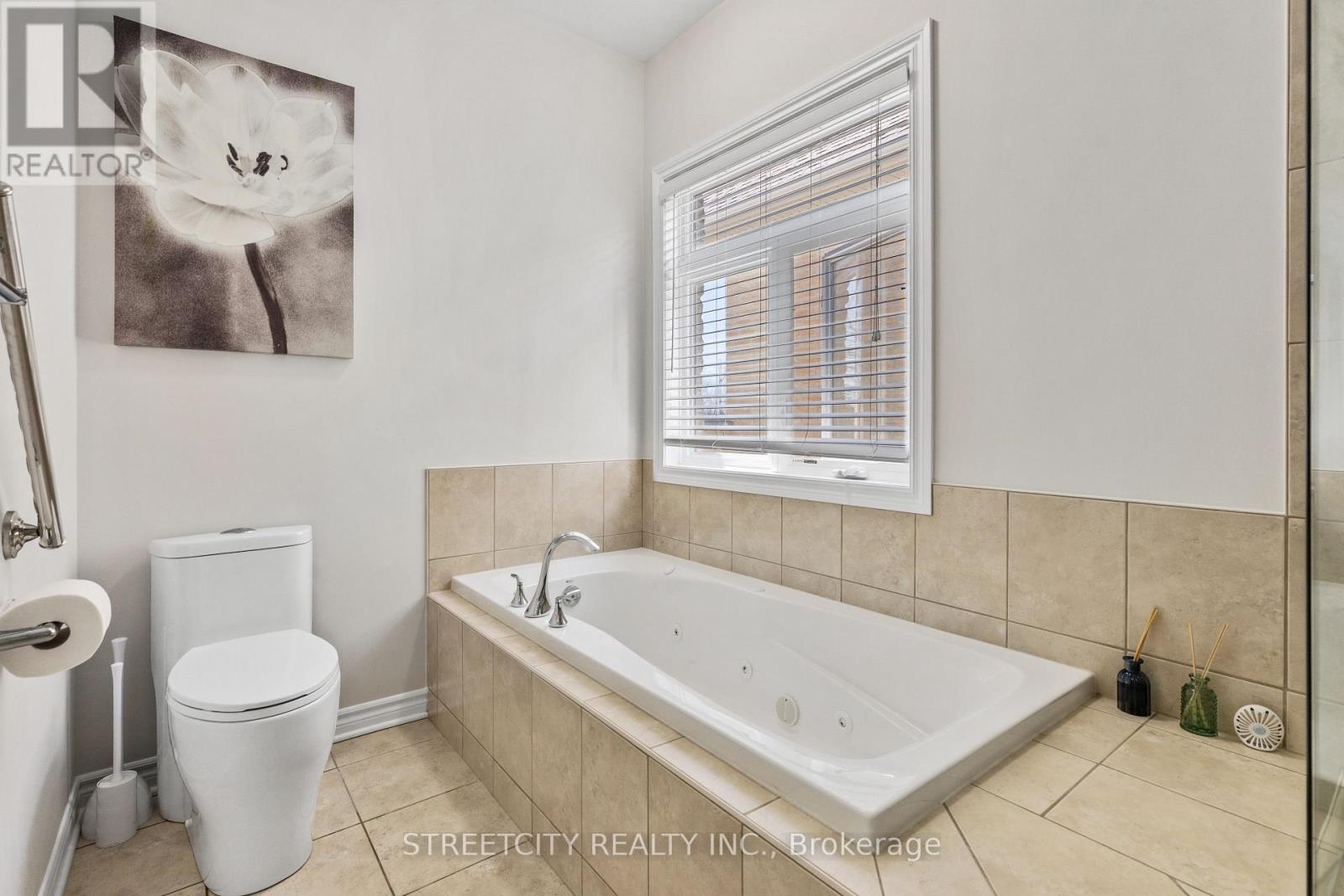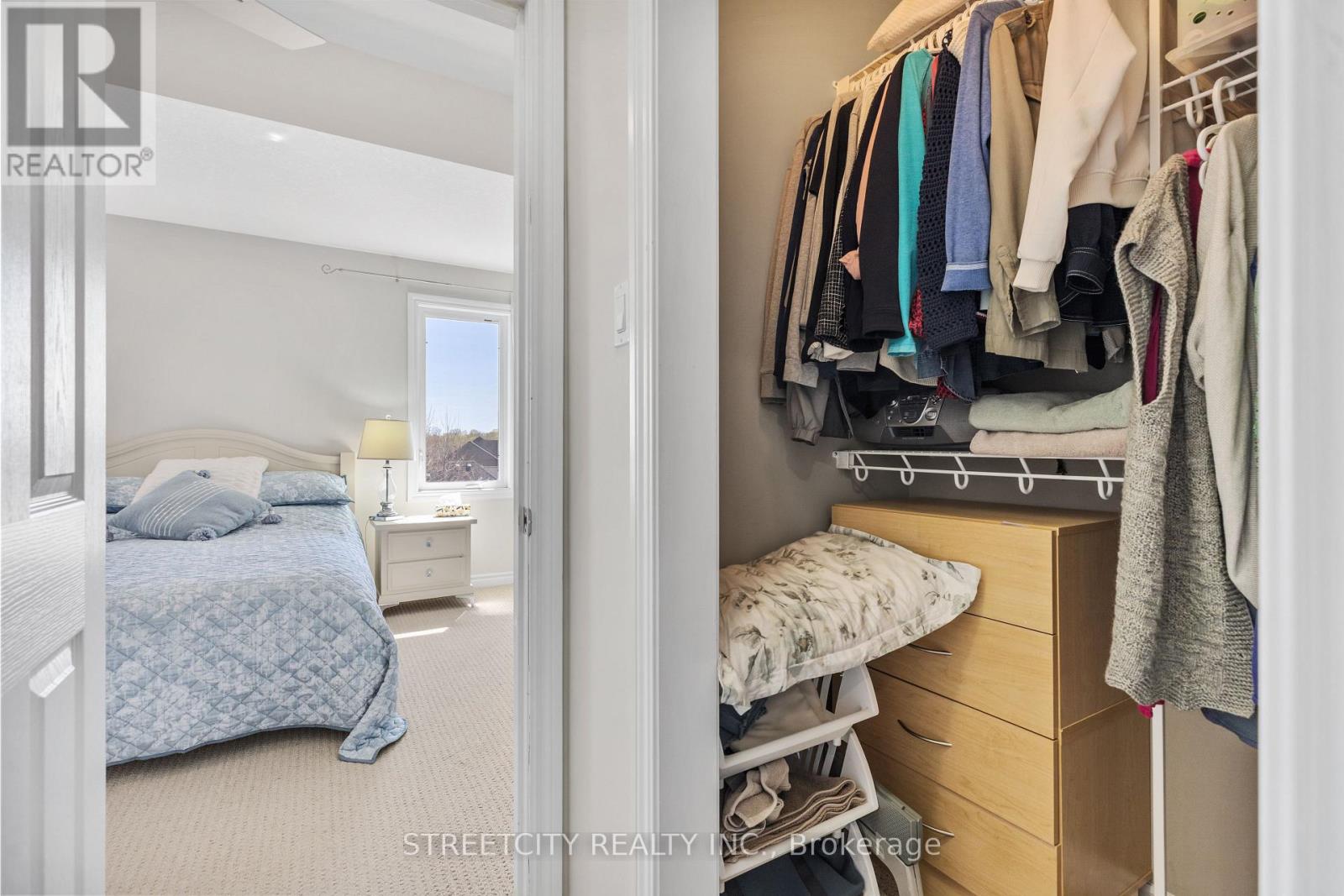1950 Beaverbrook Avenue London North (North M), Ontario N6H 5X6
$930,000
Exceptional Home with Premium Finishes and Breathtaking Views! Located in the sought-after North West London! No detail has been overlooked in this stunning, custom-designed home. The gourmet kitchen boasts quartz countertops, new appliances, upgraded cabinetry with crown molding, and opens seamlessly into an inviting living space highlighted by a striking double-sided fireplace perfect for entertaining. From the kitchen table or the sun-soaked south-facing oversized deck, take in panoramic hilltop views that will leave a lasting impression. The thoughtfully designed layout includes two spacious main floor bedrooms, while the upper-level loft is dedicated entirely to a private primary suite complete with dual closets and a luxurious spa-like ensuite. The beautifully finished walkout basement offers incredible flexibility, enjoy the open space as is, or convert it into a teen retreat or an in-law suite! Curb appeal shines with a brick and stone exterior, stamped concrete driveway, and beautiful landscaping. (id:50169)
Property Details
| MLS® Number | X12148078 |
| Property Type | Single Family |
| Community Name | North M |
| Features | Sump Pump |
| Parking Space Total | 4 |
| Structure | Deck |
Building
| Bathroom Total | 3 |
| Bedrooms Above Ground | 3 |
| Bedrooms Below Ground | 1 |
| Bedrooms Total | 4 |
| Amenities | Fireplace(s) |
| Appliances | Dishwasher, Dryer, Stove, Washer, Refrigerator |
| Basement Features | Walk Out |
| Basement Type | N/a |
| Construction Style Attachment | Detached |
| Cooling Type | Central Air Conditioning, Air Exchanger |
| Exterior Finish | Brick |
| Fireplace Present | Yes |
| Foundation Type | Concrete |
| Heating Fuel | Natural Gas |
| Heating Type | Forced Air |
| Stories Total | 2 |
| Size Interior | 1100 - 1500 Sqft |
| Type | House |
| Utility Water | Municipal Water |
Parking
| Attached Garage | |
| Garage |
Land
| Acreage | No |
| Sewer | Sanitary Sewer |
| Size Depth | 133 Ft ,7 In |
| Size Frontage | 45 Ft ,10 In |
| Size Irregular | 45.9 X 133.6 Ft |
| Size Total Text | 45.9 X 133.6 Ft |
Rooms
| Level | Type | Length | Width | Dimensions |
|---|---|---|---|---|
| Second Level | Bathroom | Measurements not available | ||
| Second Level | Primary Bedroom | 4.41 m | 4.36 m | 4.41 m x 4.36 m |
| Lower Level | Family Room | 10.26 m | 7.59 m | 10.26 m x 7.59 m |
| Lower Level | Bedroom | 3.12 m | 5.08 m | 3.12 m x 5.08 m |
| Lower Level | Bathroom | Measurements not available | ||
| Main Level | Kitchen | 5 m | 2.79 m | 5 m x 2.79 m |
| Main Level | Eating Area | 4.06 m | 2.43 m | 4.06 m x 2.43 m |
| Main Level | Dining Room | 4.47 m | 3.27 m | 4.47 m x 3.27 m |
| Main Level | Family Room | 5.23 m | 3.93 m | 5.23 m x 3.93 m |
| Main Level | Laundry Room | 2.15 m | 1.42 m | 2.15 m x 1.42 m |
| Main Level | Bedroom | 3.96 m | 4.11 m | 3.96 m x 4.11 m |
| Main Level | Bedroom | 3.09 m | 2.79 m | 3.09 m x 2.79 m |
| Main Level | Bathroom | Measurements not available |
https://www.realtor.ca/real-estate/28311483/1950-beaverbrook-avenue-london-north-north-m-north-m
Interested?
Contact us for more information














































