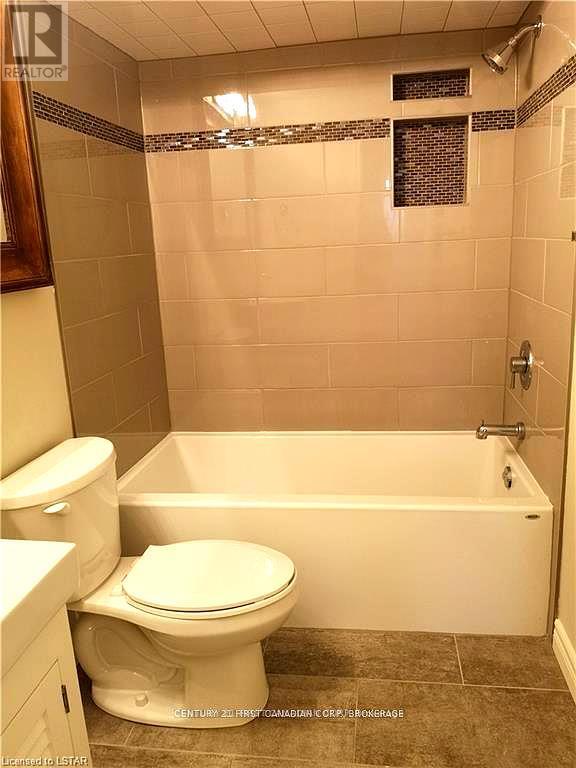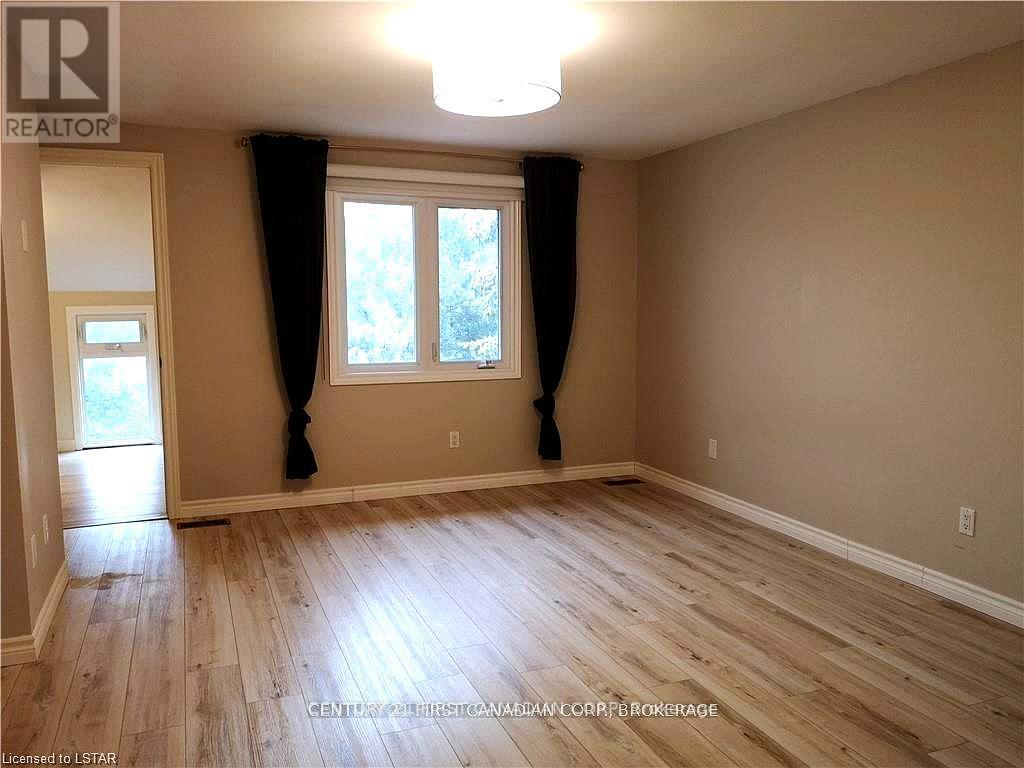3 Bedroom
2 Bathroom
1800 - 1999 sqft
Central Air Conditioning
Forced Air
$2,450 Monthly
Come and see this bright and beautifully updated 3-bedroom, 1.5-bathroom end-unit condo with a single-car garage. The main level features a welcoming foyer with direct garage access, a laundry room with storage, and a cozy rec/TV room perfect for relaxing or entertaining. The second level offers a spacious living room, a modern 2-piece bathroom, and a stylish eat-in kitchen with all appliances included. On the third level, you'll find three sun-filled bedrooms with updated laminate flooring, along with a fully renovated 4-piece bathroom featuring a new tub, tiled shower, updated vanity, and tile flooring. This move-in-ready home is located in a highly convenient neighborhoods minutes from No Frills, Shoppers Drug Mart, Starbucks, Walmart, Canadian Tire, McDonalds, RONA, and more. Its also a short drive to Western University, University Hospital, and Masonville Mall, with easy access to dining, shopping, and public transit. (id:50169)
Property Details
|
MLS® Number
|
X12148321 |
|
Property Type
|
Single Family |
|
Community Name
|
North F |
|
Community Features
|
Pet Restrictions |
|
Features
|
Balcony, Carpet Free |
|
Parking Space Total
|
2 |
|
Structure
|
Playground, Deck |
|
View Type
|
City View |
Building
|
Bathroom Total
|
2 |
|
Bedrooms Above Ground
|
3 |
|
Bedrooms Total
|
3 |
|
Age
|
31 To 50 Years |
|
Appliances
|
Water Heater, Dishwasher, Dryer, Stove, Washer, Refrigerator |
|
Basement Development
|
Finished |
|
Basement Type
|
Full (finished) |
|
Cooling Type
|
Central Air Conditioning |
|
Exterior Finish
|
Vinyl Siding, Brick |
|
Flooring Type
|
Hardwood, Tile, Laminate |
|
Foundation Type
|
Poured Concrete |
|
Half Bath Total
|
1 |
|
Heating Fuel
|
Natural Gas |
|
Heating Type
|
Forced Air |
|
Stories Total
|
2 |
|
Size Interior
|
1800 - 1999 Sqft |
|
Type
|
Row / Townhouse |
Parking
Land
Rooms
| Level |
Type |
Length |
Width |
Dimensions |
|
Second Level |
Primary Bedroom |
4.52 m |
5.33 m |
4.52 m x 5.33 m |
|
Second Level |
Bedroom 2 |
4.31 m |
4.57 m |
4.31 m x 4.57 m |
|
Second Level |
Bedroom 3 |
3.35 m |
4.21 m |
3.35 m x 4.21 m |
|
Lower Level |
Recreational, Games Room |
6.29 m |
3.35 m |
6.29 m x 3.35 m |
|
Main Level |
Living Room |
6.093 m |
3.55 m |
6.093 m x 3.55 m |
|
Main Level |
Dining Room |
3.35 m |
5.02 m |
3.35 m x 5.02 m |
|
Main Level |
Kitchen |
4.77 m |
3.65 m |
4.77 m x 3.65 m |
https://www.realtor.ca/real-estate/28312081/21-1855-aldersbrook-road-london-north-north-f-north-f


































