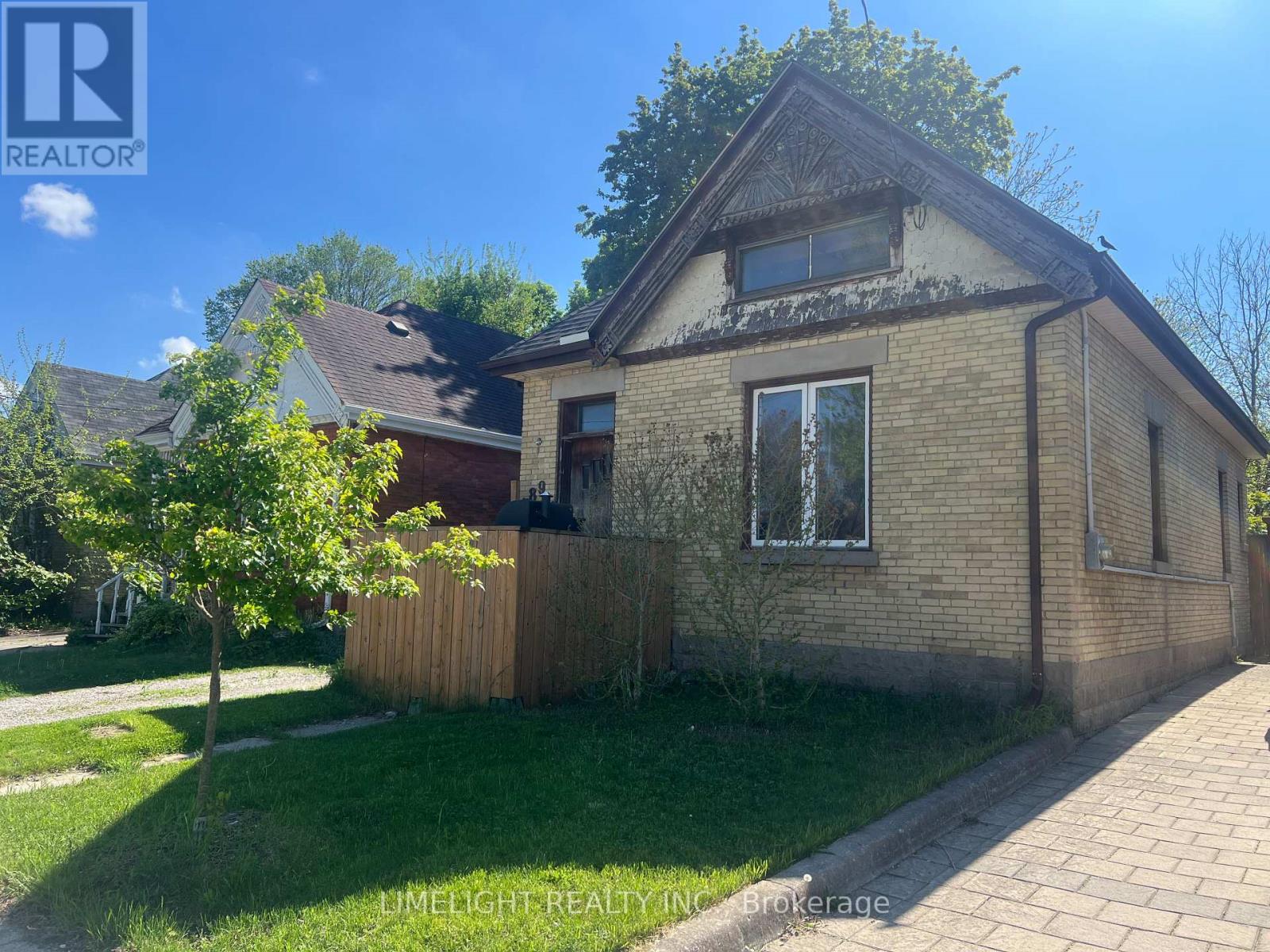89 Elm Street London East (East M), Ontario N5Z 2K4
3 Bedroom
2 Bathroom
700 - 1100 sqft
Central Air Conditioning
Forced Air
$299,900
1-1/4 -storey detached home with 3 bedrooms, 2 bathrooms, and a deep 36x140 ft lot backing onto green space. The property needs renovations and has great potential as a flip or investment opportunity. Water heater owned (2 years), R2-2 zoning, property taxes $1,888 (2024). (id:50169)
Property Details
| MLS® Number | X12153132 |
| Property Type | Single Family |
| Community Name | East M |
| Parking Space Total | 2 |
Building
| Bathroom Total | 2 |
| Bedrooms Above Ground | 3 |
| Bedrooms Total | 3 |
| Appliances | Dishwasher, Dryer, Freezer, Stove, Washer, Refrigerator |
| Basement Development | Unfinished |
| Basement Type | Partial (unfinished) |
| Construction Style Attachment | Detached |
| Cooling Type | Central Air Conditioning |
| Exterior Finish | Brick, Vinyl Siding |
| Foundation Type | Block |
| Heating Fuel | Natural Gas |
| Heating Type | Forced Air |
| Stories Total | 2 |
| Size Interior | 700 - 1100 Sqft |
| Type | House |
| Utility Water | Municipal Water |
Parking
| No Garage |
Land
| Acreage | No |
| Sewer | Sanitary Sewer |
| Size Depth | 140 Ft |
| Size Frontage | 36 Ft |
| Size Irregular | 36 X 140 Ft |
| Size Total Text | 36 X 140 Ft |
| Zoning Description | R2-2 |
Rooms
| Level | Type | Length | Width | Dimensions |
|---|---|---|---|---|
| Second Level | Bedroom | 2.89 m | 3.01 m | 2.89 m x 3.01 m |
| Second Level | Bedroom | 3.55 m | 3.19 m | 3.55 m x 3.19 m |
| Main Level | Living Room | 4.46 m | 2.76 m | 4.46 m x 2.76 m |
| Main Level | Den | 1.98 m | 2.72 m | 1.98 m x 2.72 m |
| Main Level | Dining Room | 4.42 m | 3.25 m | 4.42 m x 3.25 m |
| Main Level | Kitchen | 3 m | 3 m | 3 m x 3 m |
| Main Level | Bedroom | 2.76 m | 3.55 m | 2.76 m x 3.55 m |
https://www.realtor.ca/real-estate/28322967/89-elm-street-london-east-east-m-east-m
Interested?
Contact us for more information




