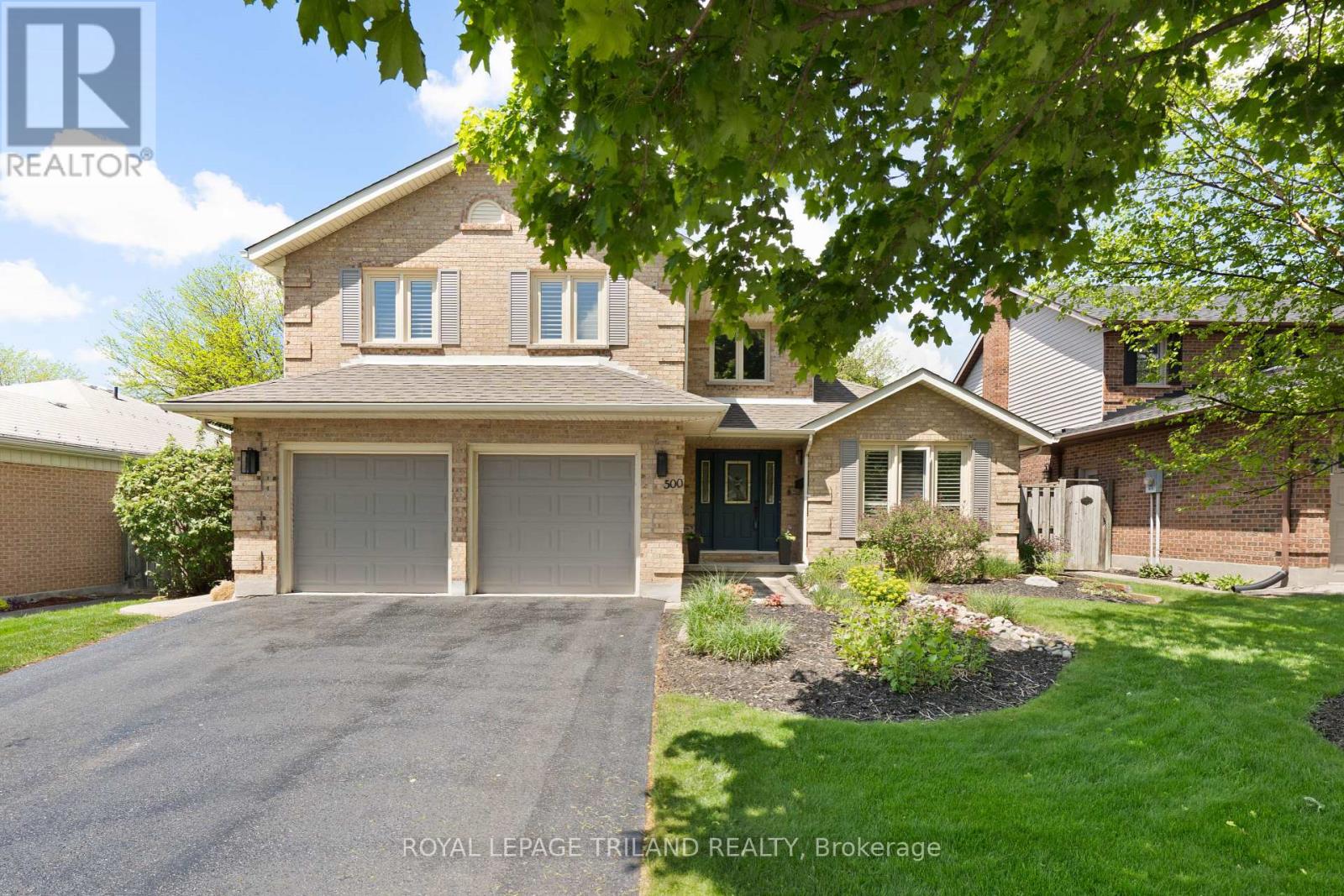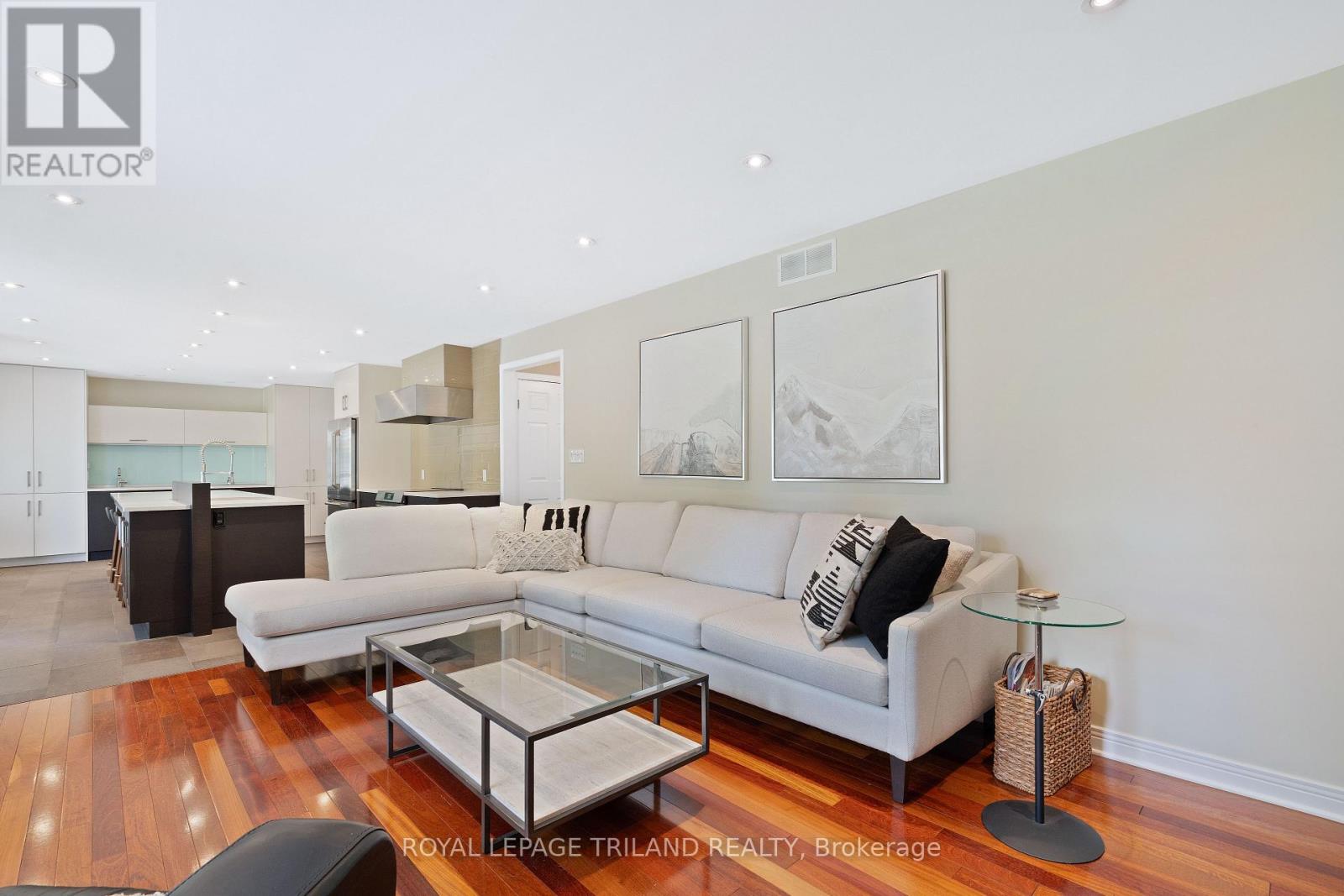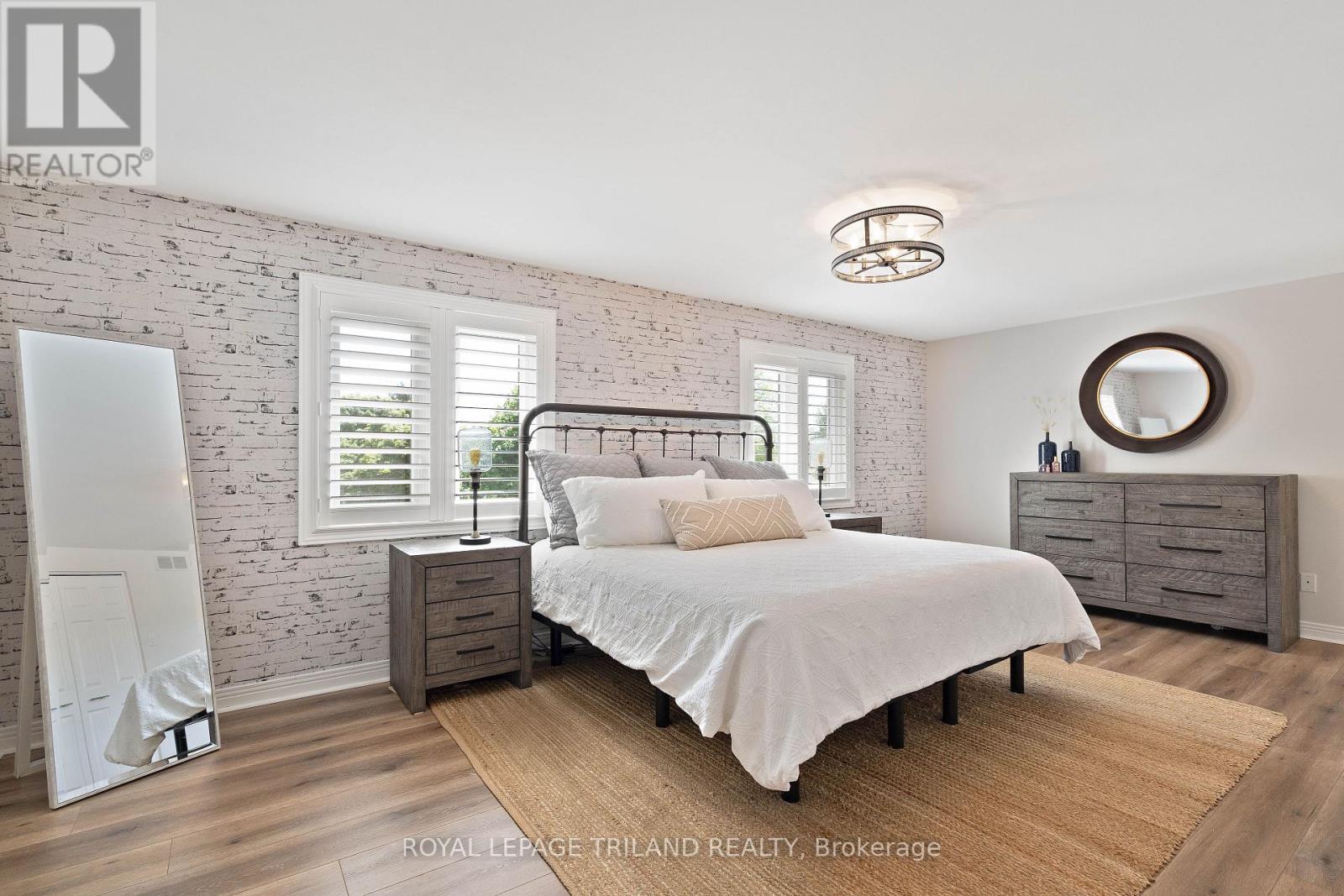500 Bobbybrook Drive London North (North B), Ontario N5X 1G9
$897,900
This quality Ken Williamson home built in 1985, it exudes the Quality his homes were known for. The Backyard has 2 Stamped Concrete Patios, One (1) with an Awning, the other with a Sunshade, perfect for relaxing in the summer. This home has had extensive updates and the kitchen has to be seen it is Perfect for Entertaining or Family meals with a spot for the little ones table; the kitchen opens onto the Sunny Patio or Great Family Room w/fireplace. The mudroom contains large built-in cabinets with washer and dryer rough-ins behind the cabinets. The Primary Bedroom features a Walk-in closet and a Beautiful Black and White Ensuite off the Primary Bedroom that is a Must See. Updated main Bath and a 2 pc Bath on main floor. Large 2 car garage features Inside Entry. Arrange you appointment ASAP! (id:50169)
Property Details
| MLS® Number | X12156293 |
| Property Type | Single Family |
| Community Name | North B |
| Features | Level Lot, Flat Site, Carpet Free |
| Parking Space Total | 4 |
| Structure | Patio(s), Porch |
Building
| Bathroom Total | 3 |
| Bedrooms Above Ground | 4 |
| Bedrooms Total | 4 |
| Age | 31 To 50 Years |
| Amenities | Fireplace(s) |
| Appliances | Garage Door Opener Remote(s), Water Heater, Water Meter, Dishwasher, Dryer, Washer, Window Coverings |
| Basement Development | Partially Finished |
| Basement Type | N/a (partially Finished) |
| Construction Style Attachment | Detached |
| Cooling Type | Central Air Conditioning, Air Exchanger |
| Exterior Finish | Brick, Vinyl Siding |
| Fire Protection | Smoke Detectors |
| Fireplace Present | Yes |
| Fireplace Total | 2 |
| Foundation Type | Poured Concrete |
| Half Bath Total | 1 |
| Heating Fuel | Natural Gas |
| Heating Type | Forced Air |
| Stories Total | 2 |
| Size Interior | 1500 - 2000 Sqft |
| Type | House |
| Utility Water | Municipal Water |
Parking
| Attached Garage | |
| Garage | |
| Inside Entry |
Land
| Acreage | No |
| Fence Type | Fenced Yard |
| Landscape Features | Landscaped |
| Sewer | Sanitary Sewer |
| Size Depth | 110 Ft ,4 In |
| Size Frontage | 55 Ft ,2 In |
| Size Irregular | 55.2 X 110.4 Ft |
| Size Total Text | 55.2 X 110.4 Ft |
| Zoning Description | R1-7 |
Rooms
| Level | Type | Length | Width | Dimensions |
|---|---|---|---|---|
| Second Level | Bedroom | 4.06 m | 3.02 m | 4.06 m x 3.02 m |
| Second Level | Bathroom | 1.52 m | 3.38 m | 1.52 m x 3.38 m |
| Second Level | Primary Bedroom | 3.59 m | 6.16 m | 3.59 m x 6.16 m |
| Second Level | Bathroom | 2.37 m | 1.53 m | 2.37 m x 1.53 m |
| Second Level | Bedroom | 4.05 m | 3.01 m | 4.05 m x 3.01 m |
| Second Level | Bedroom | 3.01 m | 2.73 m | 3.01 m x 2.73 m |
| Basement | Recreational, Games Room | 6.81 m | 8.89 m | 6.81 m x 8.89 m |
| Basement | Laundry Room | 5.42 m | 1.85 m | 5.42 m x 1.85 m |
| Basement | Workshop | 5.45 m | 3.87 m | 5.45 m x 3.87 m |
| Basement | Other | 3.14 m | 1.44 m | 3.14 m x 1.44 m |
| Main Level | Dining Room | 5.07 m | 3.49 m | 5.07 m x 3.49 m |
| Main Level | Kitchen | 3.92 m | 7.09 m | 3.92 m x 7.09 m |
| Main Level | Eating Area | 1.99 m | 3.3 m | 1.99 m x 3.3 m |
| Main Level | Living Room | 3.92 m | 5.39 m | 3.92 m x 5.39 m |
| Main Level | Mud Room | 2.04 m | 2.55 m | 2.04 m x 2.55 m |
| Main Level | Bathroom | 0.93 m | 1.73 m | 0.93 m x 1.73 m |
Utilities
| Cable | Installed |
| Sewer | Installed |
https://www.realtor.ca/real-estate/28329802/500-bobbybrook-drive-london-north-north-b-north-b
Interested?
Contact us for more information





















































