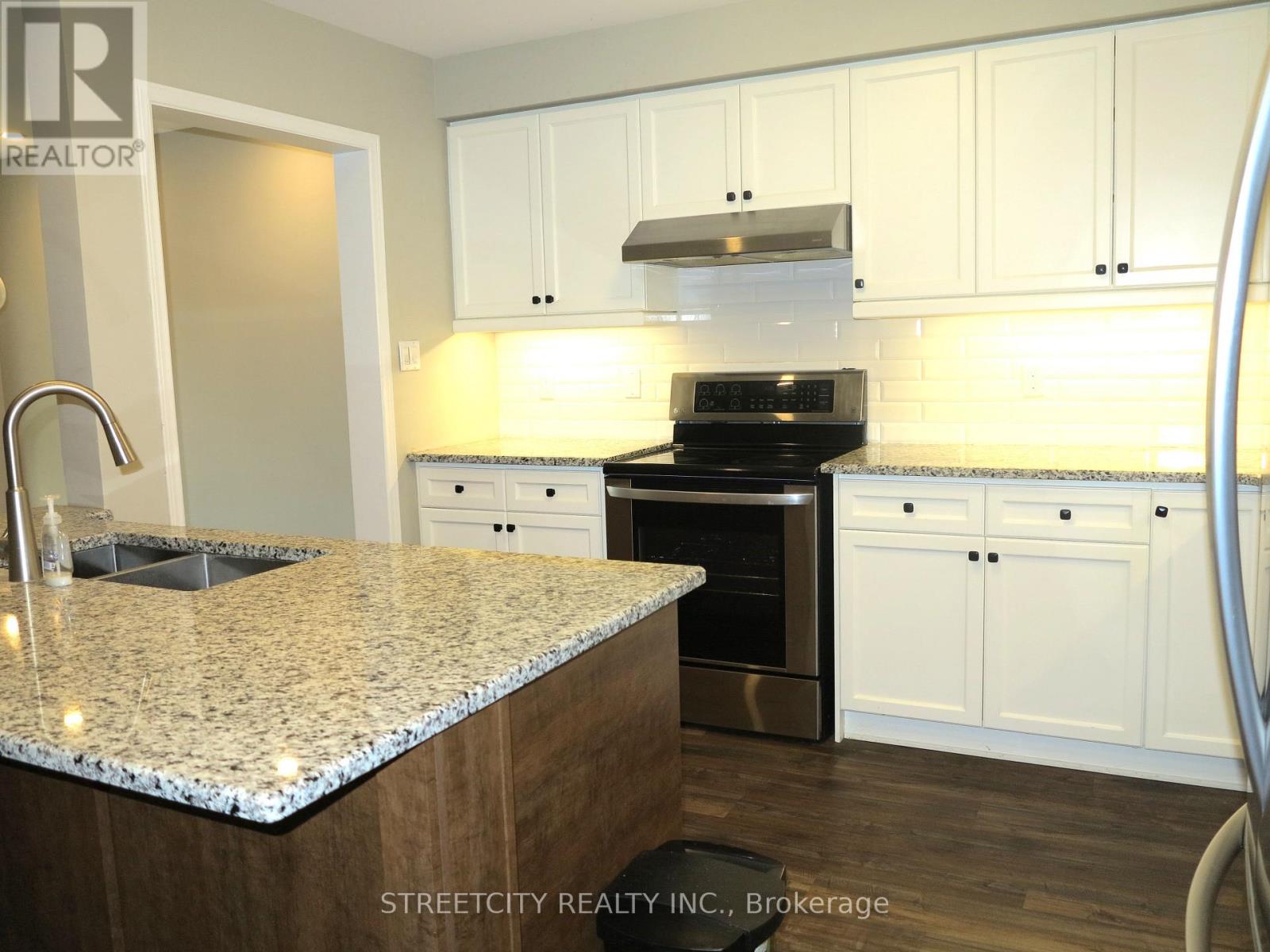4 Bedroom
4 Bathroom
1400 - 1599 sqft
Fireplace
Central Air Conditioning
Forced Air
$2,900 Monthly
Stunning and spacious 3+1 bedroom condo located in the desirable Masonville area, just steps away from Masonville Mall, hospital, UWO, LTC, trails, and more! Step inside to a bright, open-concept main floor boasting a stylish two-tone kitchen with quartz countertops, a breakfast bar island, stainless steel appliances, and a tiled backsplash. The inviting great room features a gas fireplace framed by large windows, while the dining room offers direct access to a private back deck. A convenient 2-piece powder room completes the main level. Upstairs, you'll find a 4-piece main bathroom and three generously sized bedrooms, including a primary suite with a walk-in closet and a 3-piece ensuite showcasing a tiled shower with a glass enclosure. The fully finished lower level offers a versatile space, perfect as an additional bedroom or family room, complete with another 4-piece bathroom. (id:50169)
Property Details
|
MLS® Number
|
X12158212 |
|
Property Type
|
Single Family |
|
Community Name
|
North B |
|
Amenities Near By
|
Public Transit |
|
Community Features
|
Pet Restrictions |
|
Features
|
Flat Site |
|
Parking Space Total
|
2 |
|
Structure
|
Deck |
|
View Type
|
City View |
Building
|
Bathroom Total
|
4 |
|
Bedrooms Above Ground
|
3 |
|
Bedrooms Below Ground
|
1 |
|
Bedrooms Total
|
4 |
|
Age
|
16 To 30 Years |
|
Amenities
|
Visitor Parking |
|
Appliances
|
Garage Door Opener Remote(s), Dishwasher, Dryer, Stove, Washer, Refrigerator |
|
Basement Development
|
Partially Finished |
|
Basement Type
|
Full (partially Finished) |
|
Cooling Type
|
Central Air Conditioning |
|
Exterior Finish
|
Brick, Vinyl Siding |
|
Fire Protection
|
Smoke Detectors |
|
Fireplace Present
|
Yes |
|
Fireplace Total
|
1 |
|
Fireplace Type
|
Insert |
|
Foundation Type
|
Concrete |
|
Half Bath Total
|
1 |
|
Heating Fuel
|
Natural Gas |
|
Heating Type
|
Forced Air |
|
Stories Total
|
2 |
|
Size Interior
|
1400 - 1599 Sqft |
|
Type
|
Row / Townhouse |
Parking
Land
|
Acreage
|
No |
|
Land Amenities
|
Public Transit |
Rooms
| Level |
Type |
Length |
Width |
Dimensions |
|
Second Level |
Primary Bedroom |
4.19 m |
4.98 m |
4.19 m x 4.98 m |
|
Second Level |
Bedroom 2 |
3.05 m |
3.1 m |
3.05 m x 3.1 m |
|
Second Level |
Bedroom 3 |
2.79 m |
3.71 m |
2.79 m x 3.71 m |
|
Basement |
Bedroom 4 |
5.92 m |
3.96 m |
5.92 m x 3.96 m |
|
Main Level |
Great Room |
3.35 m |
5.49 m |
3.35 m x 5.49 m |
|
Main Level |
Kitchen |
3.1 m |
3.58 m |
3.1 m x 3.58 m |
|
Main Level |
Dining Room |
2.59 m |
3.51 m |
2.59 m x 3.51 m |
https://www.realtor.ca/real-estate/28334188/32-185-north-centre-road-london-north-north-b-north-b






























