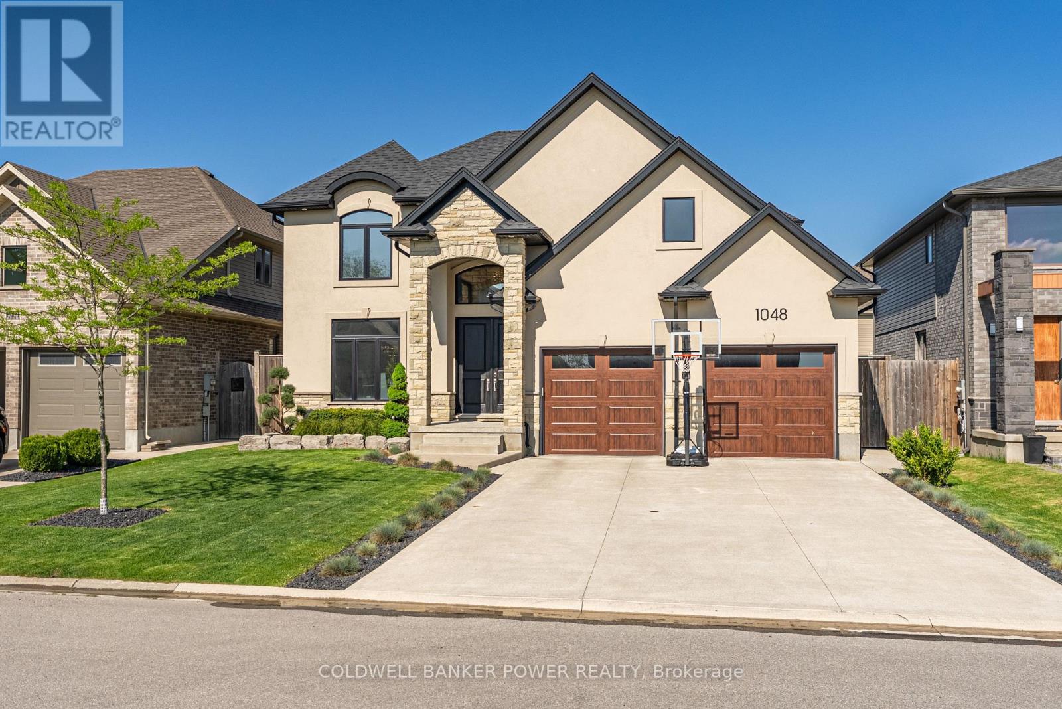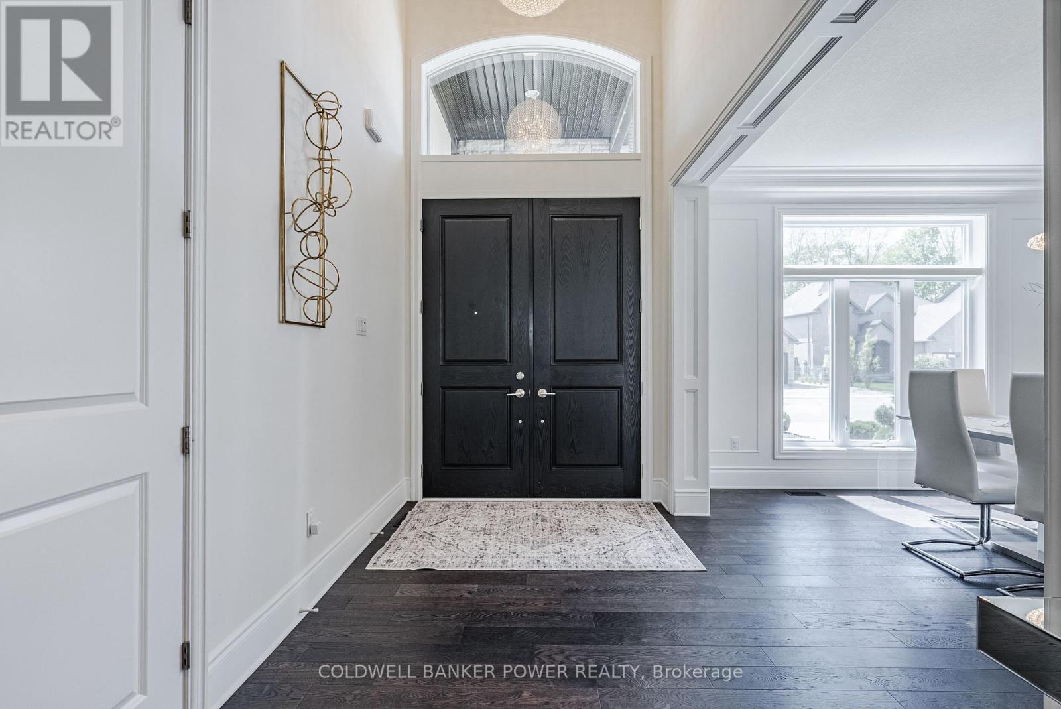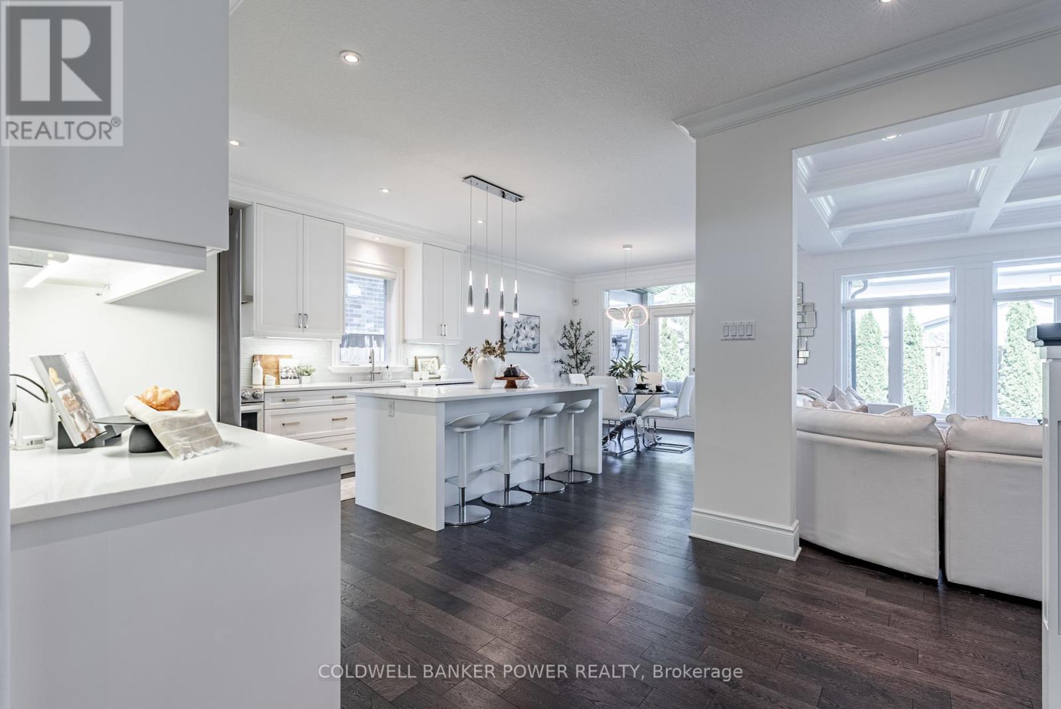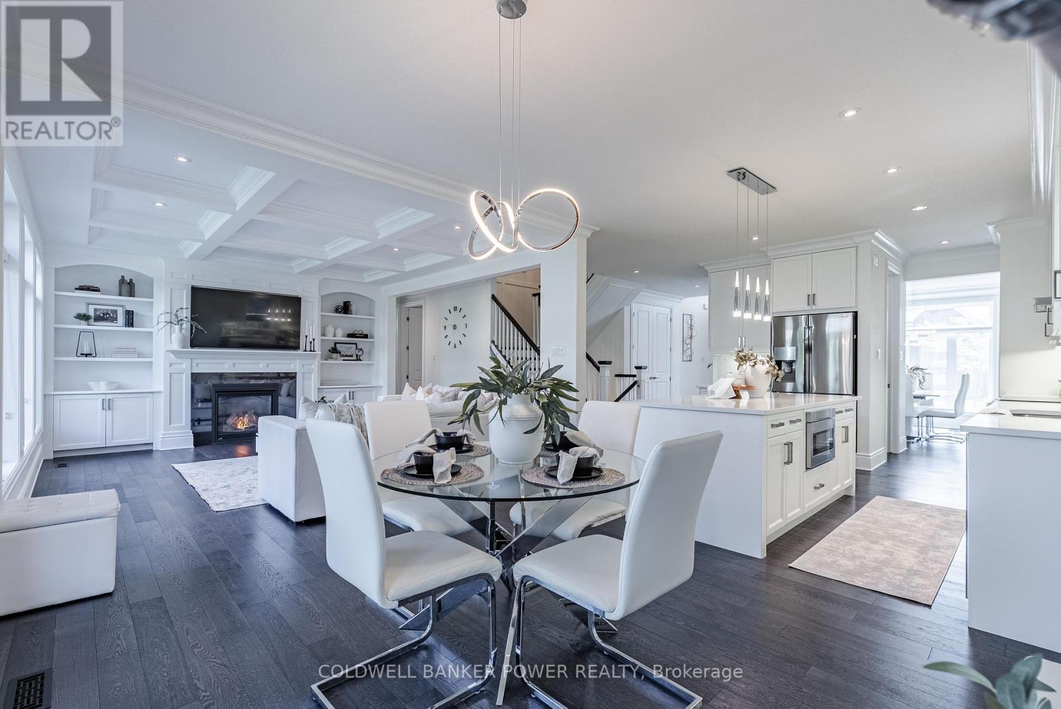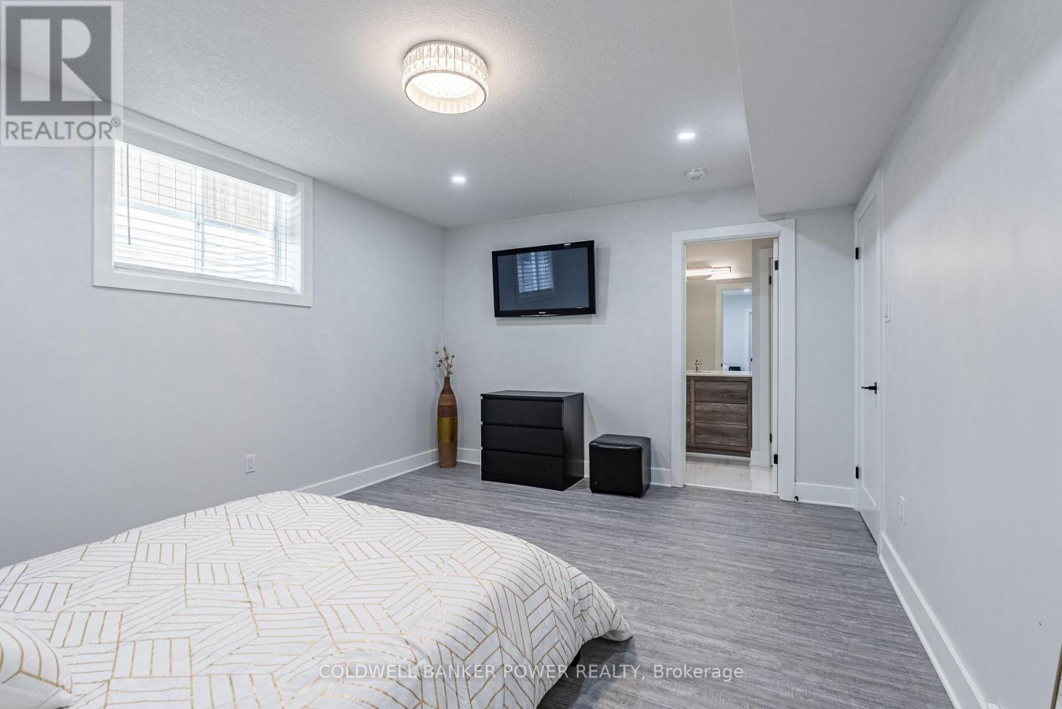5 Bedroom
4 Bathroom
3000 - 3500 sqft
Fireplace
Central Air Conditioning
Forced Air
$1,279,000
Welcome to 1048 Melsetter Way a rare opportunity to own a truly custom home in one of North London's most desirable neighbourhoods. Built by the highly regarded MCR Homes, this meticulously maintained property sits on a generous 55-ft lot and offers an elevated living experience that stands out from typical builds. The curb appeal is immediate, with a stone and stucco façade, rare full two-storey brick construction, and privacy glass throughout. A sidewalk-free driveway enhances both aesthetics and function, providing ample parking and a polished look. Step inside through the double doors and you're greeted by a two-storey foyer, elegant trim work, and engineered hardwood throughout. The main floor offers a formal dining room, walk-through butlers pantry, and a stunning kitchen with ceiling-height cabinetry, crown moulding, and a large island. The dinette opens to a covered patio, blending indoor and outdoor living perfectly. The coffered-ceiling family room with custom built-ins adds charm rarely found at this price point. A private main-floor office (perfect as a guest suite or playroom) and a mudroom with built-in benches highlight the thoughtful layout. Upstairs, find four spacious bedrooms, each with walk-in closets. Two share a Jack & Jill bath, while the primary retreat spans the rear of the home, featuring tray ceilings, a spa-inspired ensuite with freestanding tub, double vanity, and large glass shower. The finished basement includes a fifth bedroom, gym/flex space, and a rec room with built-in projector and sound system-perfect for entertaining. Enjoy privacy with mature evergreens and a location directly across from a park and green space. For those who value quality, space, and custom touches, this home delivers. (id:50169)
Property Details
|
MLS® Number
|
X12158950 |
|
Property Type
|
Single Family |
|
Community Name
|
North S |
|
Amenities Near By
|
Park, Schools |
|
Community Features
|
Community Centre |
|
Equipment Type
|
None |
|
Parking Space Total
|
6 |
|
Rental Equipment Type
|
None |
|
Structure
|
Shed |
Building
|
Bathroom Total
|
4 |
|
Bedrooms Above Ground
|
4 |
|
Bedrooms Below Ground
|
1 |
|
Bedrooms Total
|
5 |
|
Age
|
6 To 15 Years |
|
Appliances
|
Water Heater, Dishwasher, Dryer, Hood Fan, Stove, Washer, Refrigerator |
|
Basement Development
|
Finished |
|
Basement Type
|
Full (finished) |
|
Construction Style Attachment
|
Detached |
|
Cooling Type
|
Central Air Conditioning |
|
Exterior Finish
|
Brick, Stone |
|
Fireplace Present
|
Yes |
|
Foundation Type
|
Poured Concrete |
|
Half Bath Total
|
1 |
|
Heating Fuel
|
Natural Gas |
|
Heating Type
|
Forced Air |
|
Stories Total
|
2 |
|
Size Interior
|
3000 - 3500 Sqft |
|
Type
|
House |
|
Utility Water
|
Municipal Water |
Parking
Land
|
Acreage
|
No |
|
Fence Type
|
Fully Fenced, Fenced Yard |
|
Land Amenities
|
Park, Schools |
|
Sewer
|
Sanitary Sewer |
|
Size Depth
|
108 Ft ,4 In |
|
Size Frontage
|
54 Ft ,1 In |
|
Size Irregular
|
54.1 X 108.4 Ft |
|
Size Total Text
|
54.1 X 108.4 Ft |
|
Zoning Description
|
R1-4 |
https://www.realtor.ca/real-estate/28335475/1048-melsetter-way-london-north-north-s-north-s

