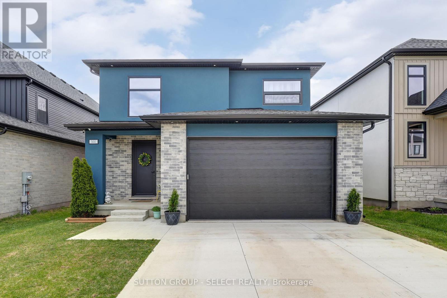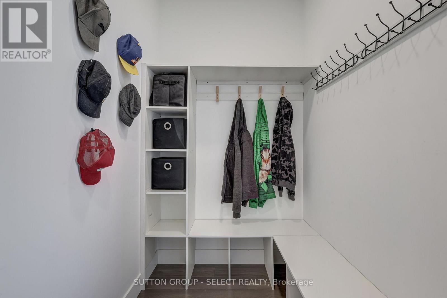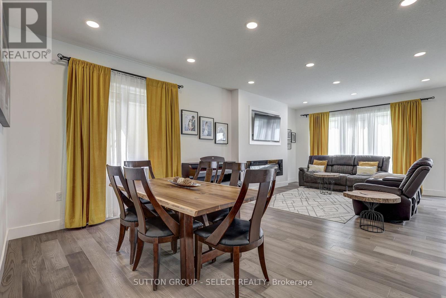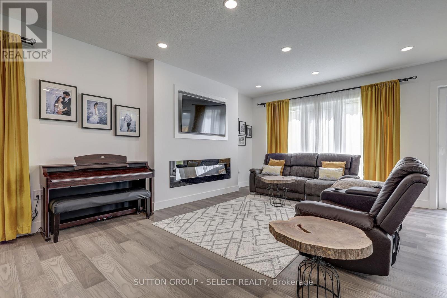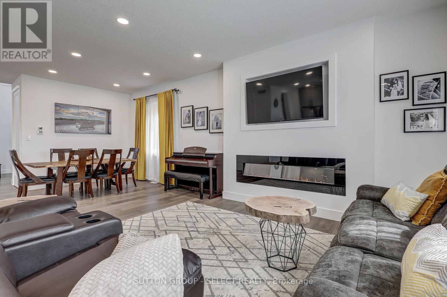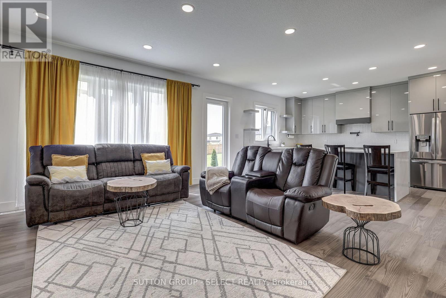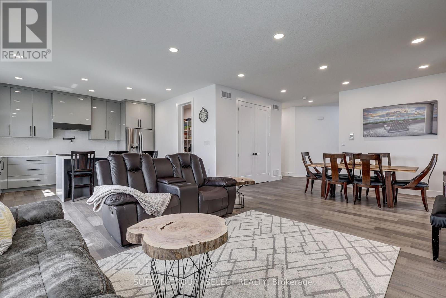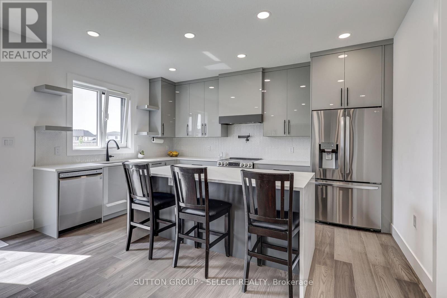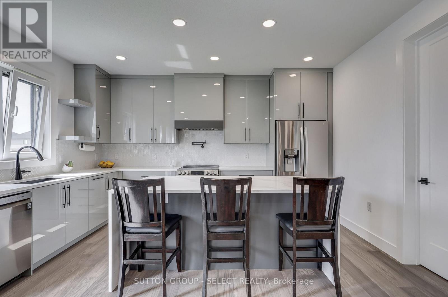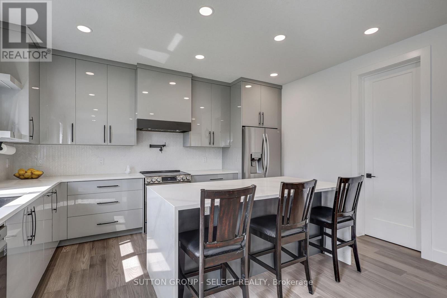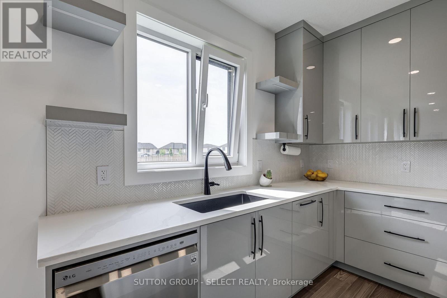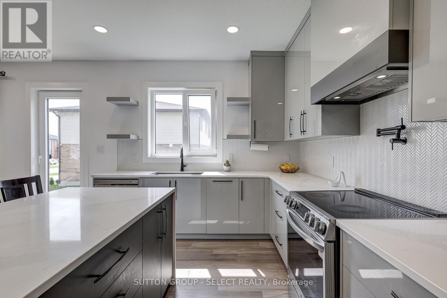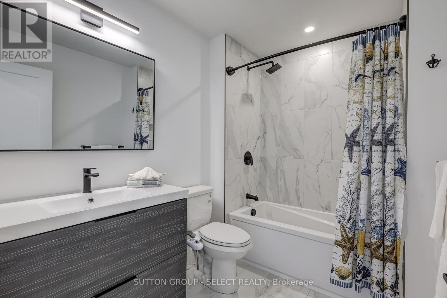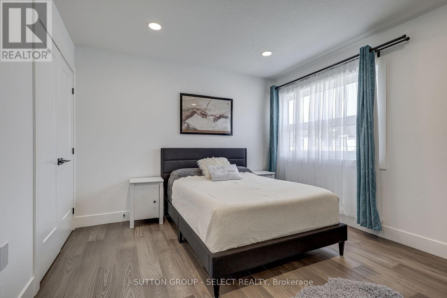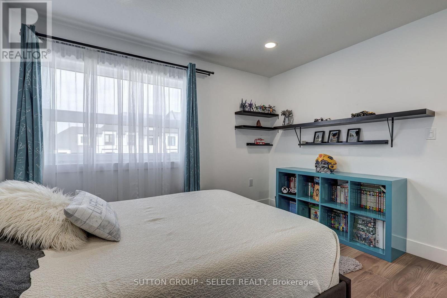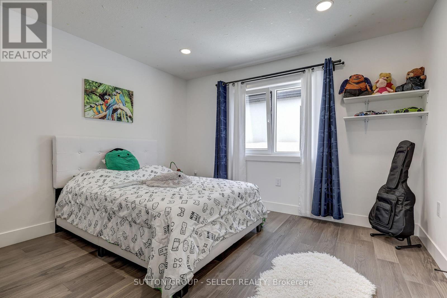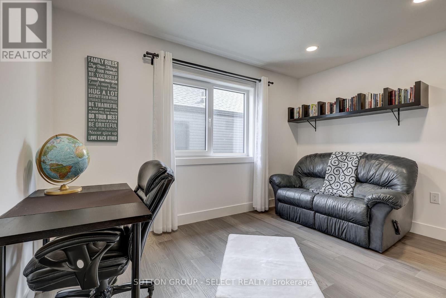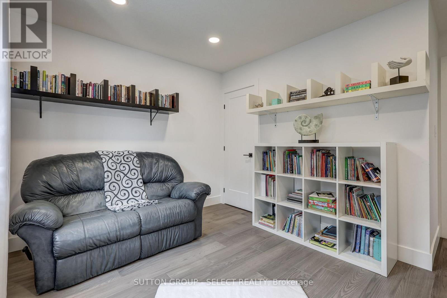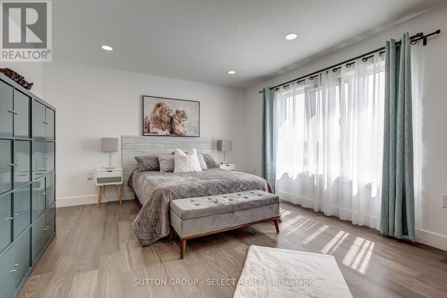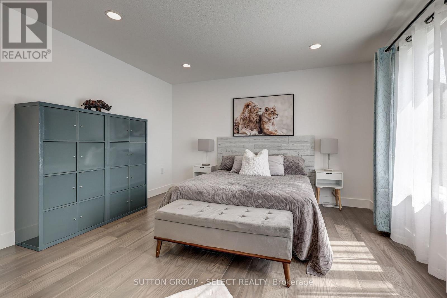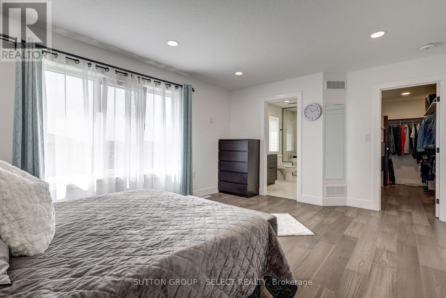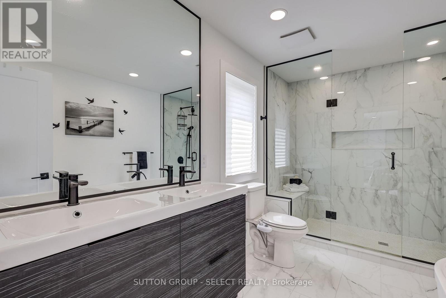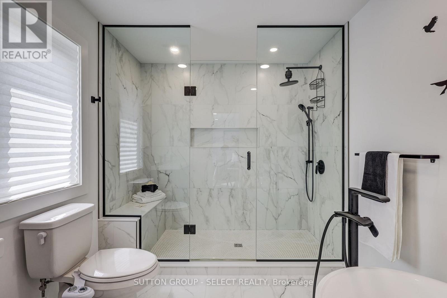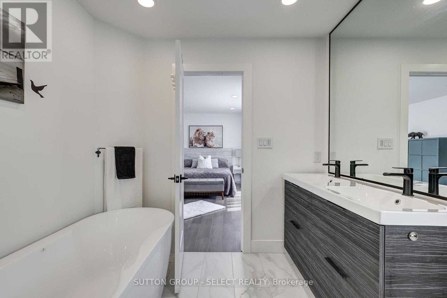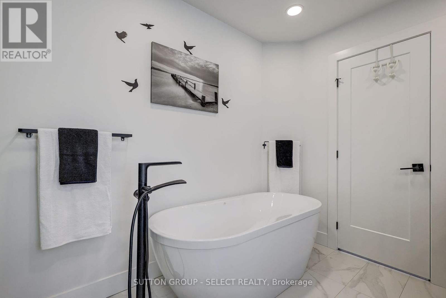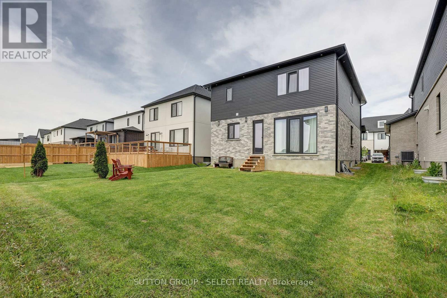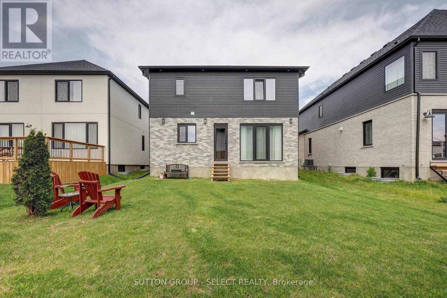144 Winlow Way Middlesex Centre (Kilworth), Ontario N0L 1R0
$935,000
Located in Kilworth heights close to parks, trails and amenities, Just a few minutes drive to West London. This 4 bedroom home is like new, built in 2023. The kitchen offers top of line, custom high gloss cabinetry and a waterfall quartz island. There is an oversized walk-in pantry for extra storage. The living room features a Napoleon electric fireplace and has an open concept layout to the dining room. There is a separate mudroom area off of the garage for additional function of the main space. Upstairs there are 4 well laid out bedrooms as well as laundry. The primary bedroom has a walk-in closet with ample storage. The spa-like ensuite features a free-standing tub and huge glass shower. This home has 9ft ceilings on the main and hardwood floors throughout. The garage has an exhaust vent, natural gas and plumbing rough-in. Tons of upgrades in a fantastic neighbourhood. Basement height 8ft 6in, framed and insulated just waiting for your finishes. (id:50169)
Property Details
| MLS® Number | X12162726 |
| Property Type | Single Family |
| Community Name | Kilworth |
| Amenities Near By | Park |
| Community Features | Community Centre, School Bus |
| Features | Flat Site, Carpet Free, Sump Pump |
| Parking Space Total | 4 |
Building
| Bathroom Total | 3 |
| Bedrooms Above Ground | 4 |
| Bedrooms Total | 4 |
| Amenities | Fireplace(s) |
| Appliances | Garage Door Opener Remote(s), Water Heater - Tankless, Water Heater, Dishwasher, Dryer, Stove, Washer, Window Coverings, Refrigerator |
| Basement Development | Unfinished |
| Basement Type | N/a (unfinished) |
| Construction Style Attachment | Detached |
| Cooling Type | Central Air Conditioning, Ventilation System |
| Exterior Finish | Brick, Stucco |
| Fireplace Present | Yes |
| Fireplace Total | 1 |
| Foundation Type | Poured Concrete |
| Half Bath Total | 1 |
| Heating Fuel | Natural Gas |
| Heating Type | Forced Air |
| Stories Total | 2 |
| Size Interior | 2000 - 2500 Sqft |
| Type | House |
| Utility Water | Municipal Water |
Parking
| Attached Garage | |
| Garage |
Land
| Acreage | No |
| Land Amenities | Park |
| Sewer | Sanitary Sewer |
| Size Depth | 108 Ft ,6 In |
| Size Frontage | 40 Ft ,1 In |
| Size Irregular | 40.1 X 108.5 Ft |
| Size Total Text | 40.1 X 108.5 Ft|under 1/2 Acre |
| Zoning Description | Ur1-38 |
Rooms
| Level | Type | Length | Width | Dimensions |
|---|---|---|---|---|
| Second Level | Primary Bedroom | 4 m | 4.57 m | 4 m x 4.57 m |
| Second Level | Bedroom 2 | 3.8 m | 3.9 m | 3.8 m x 3.9 m |
| Second Level | Bedroom 3 | 3.5 m | 3.6 m | 3.5 m x 3.6 m |
| Second Level | Bedroom 4 | 3.3 m | 3.5 m | 3.3 m x 3.5 m |
| Main Level | Kitchen | 4.1 m | 4.6 m | 4.1 m x 4.6 m |
| Main Level | Dining Room | 4.5 m | 3 m | 4.5 m x 3 m |
| Main Level | Living Room | 4.5 m | 4.6 m | 4.5 m x 4.6 m |
| Main Level | Foyer | 3 m | 3.96 m | 3 m x 3.96 m |
https://www.realtor.ca/real-estate/28343627/144-winlow-way-middlesex-centre-kilworth-kilworth
Interested?
Contact us for more information

