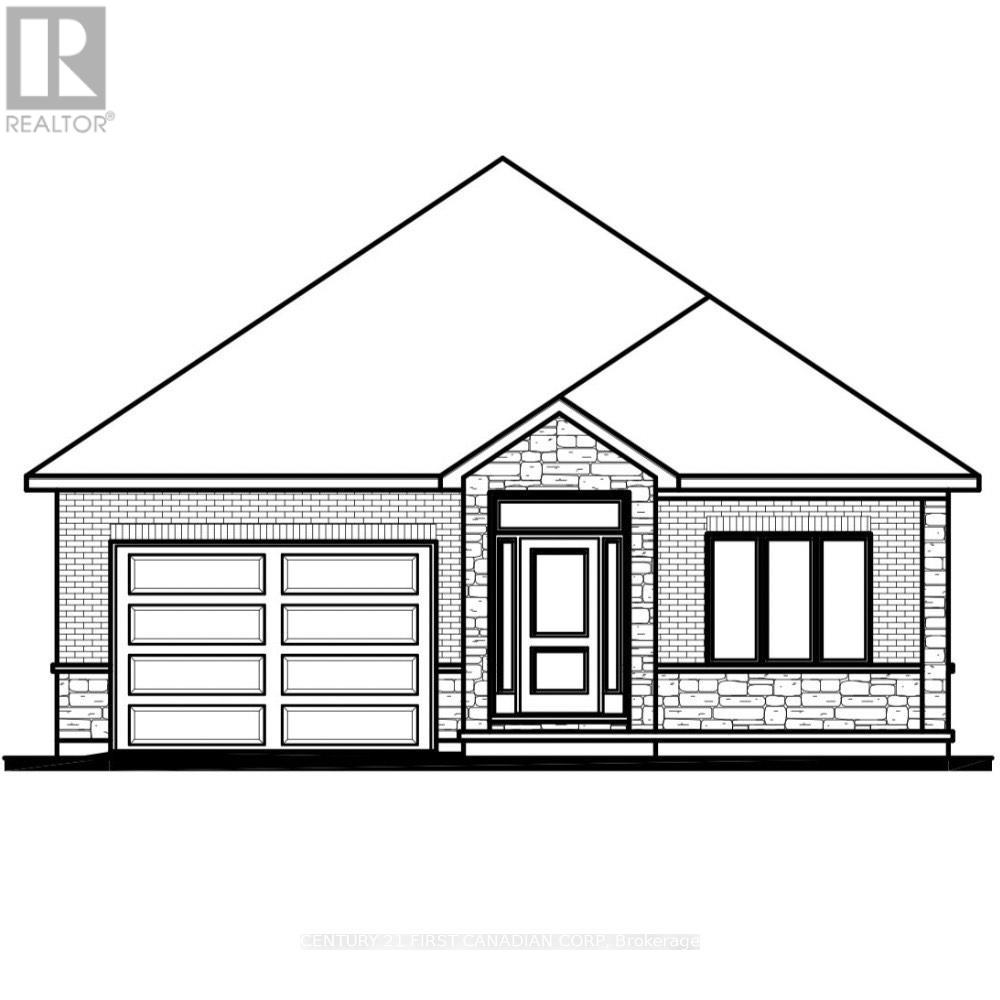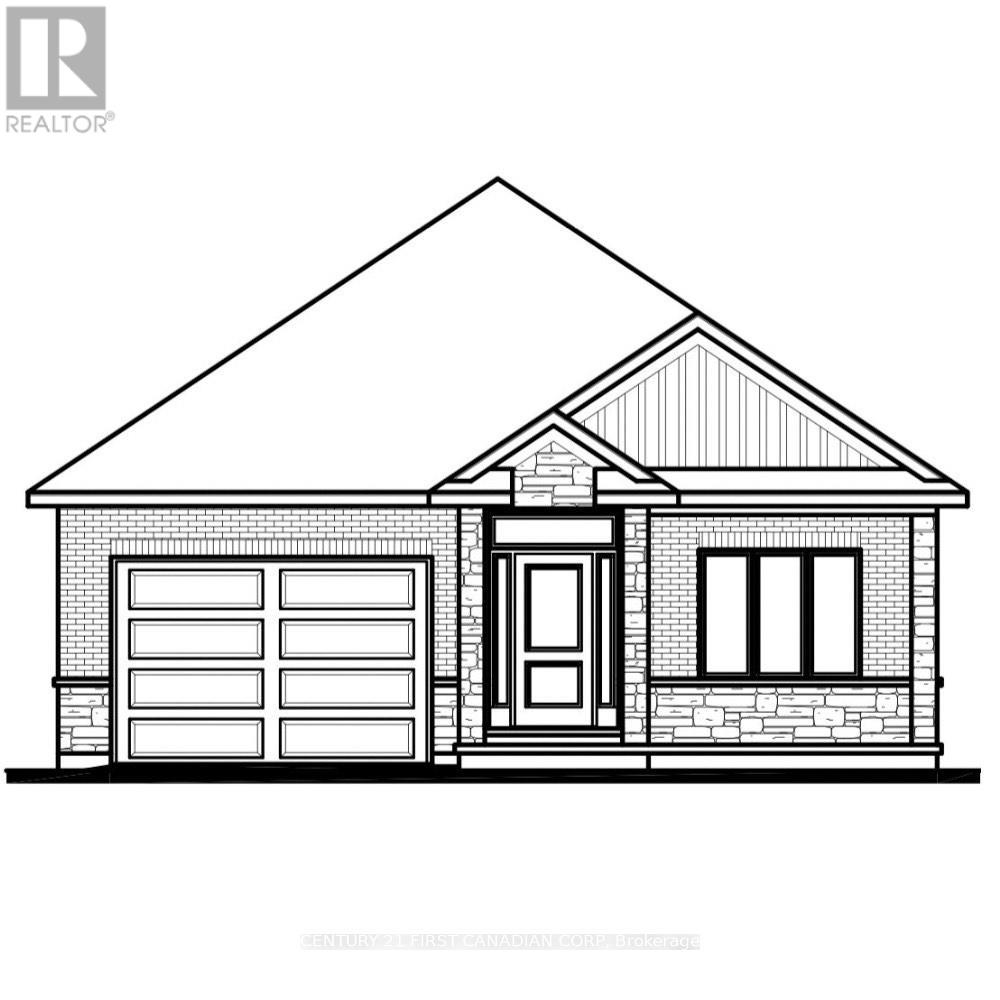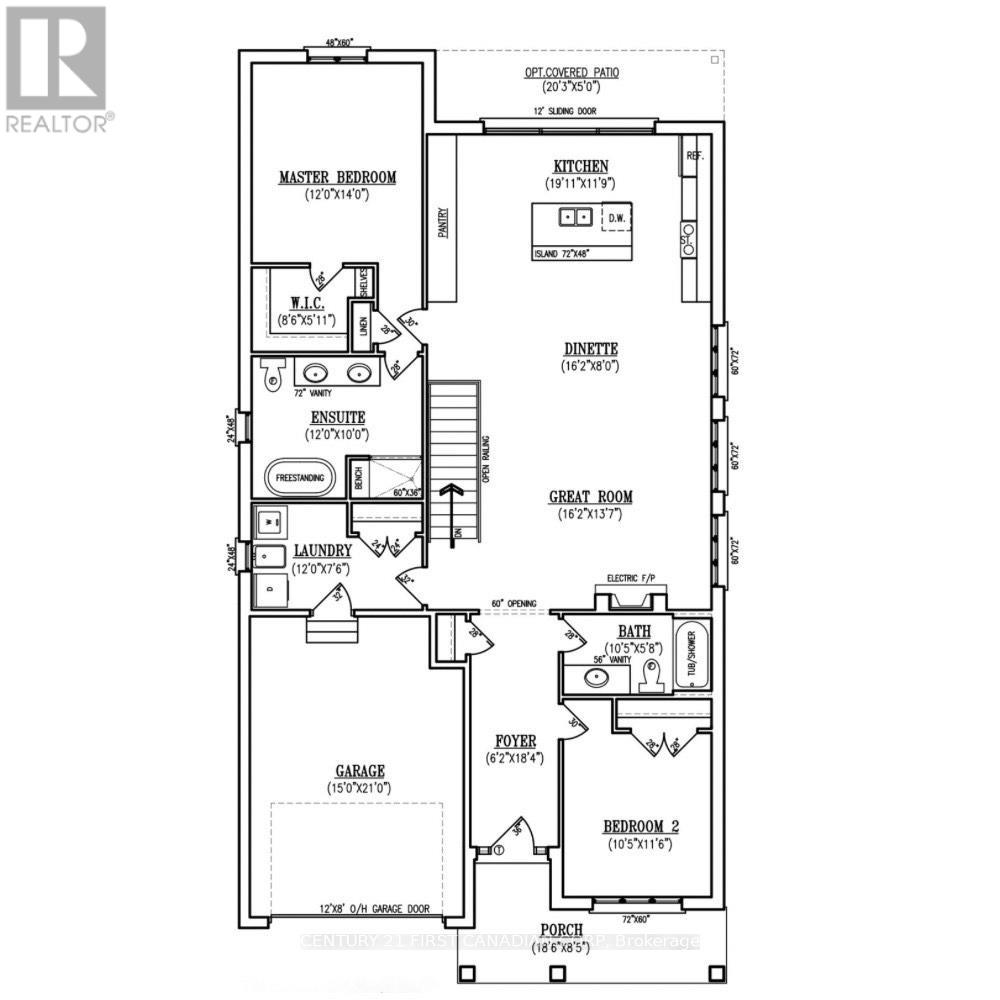4365 Green Bend Road London South (South V), Ontario N6P 0K9
$949,000
Welcome to this beautifully designed bungalow by Castile Homes, located in the vibrant Liberty Crossing community near Lambeth, offering easy access to the 402 and all nearby amenities. This thoughtfully crafted home features an open-concept layout with a modern kitchen and center island that flows into the dinette and great room with an electric fireplace, and optional access to a covered deck, ideal for everyday living or entertaining. The main floor includes a spacious primary suite with a five-piece ensuite featuring a soaker tub, walk-in shower, and walk-in closet, along with a second bedroom, a four-piece main bath, and a convenient mudroom with laundry and direct entry to the attached one-car garage. The lower level offers an unfinished basement with excellent potential for future customization. Don't miss the opportunity to own this stylish and functional home in one of London's most desirable new communities. (id:50169)
Property Details
| MLS® Number | X12168744 |
| Property Type | Single Family |
| Community Name | South V |
| Amenities Near By | Place Of Worship |
| Community Features | Community Centre |
| Equipment Type | Water Heater |
| Features | Wooded Area, Sump Pump |
| Parking Space Total | 3 |
| Rental Equipment Type | Water Heater |
| Structure | Porch |
Building
| Bathroom Total | 2 |
| Bedrooms Above Ground | 2 |
| Bedrooms Total | 2 |
| Age | New Building |
| Amenities | Fireplace(s) |
| Appliances | Water Meter |
| Architectural Style | Bungalow |
| Basement Type | Full |
| Construction Style Attachment | Detached |
| Cooling Type | Central Air Conditioning, Air Exchanger |
| Exterior Finish | Brick, Stone |
| Fireplace Present | Yes |
| Fireplace Total | 1 |
| Foundation Type | Poured Concrete |
| Heating Fuel | Natural Gas |
| Heating Type | Forced Air |
| Stories Total | 1 |
| Size Interior | 1500 - 2000 Sqft |
| Type | House |
| Utility Water | Municipal Water |
Parking
| Attached Garage | |
| Garage |
Land
| Acreage | No |
| Land Amenities | Place Of Worship |
| Sewer | Sanitary Sewer |
| Size Depth | 107 Ft ,3 In |
| Size Frontage | 52 Ft ,1 In |
| Size Irregular | 52.1 X 107.3 Ft |
| Size Total Text | 52.1 X 107.3 Ft|under 1/2 Acre |
| Zoning Description | R1-3(24) |
Rooms
| Level | Type | Length | Width | Dimensions |
|---|---|---|---|---|
| Main Level | Great Room | 4.93 m | 4.14 m | 4.93 m x 4.14 m |
| Main Level | Dining Room | 4.93 m | 2.44 m | 4.93 m x 2.44 m |
| Main Level | Kitchen | 6.07 m | 3.58 m | 6.07 m x 3.58 m |
| Main Level | Primary Bedroom | 3.66 m | 4.27 m | 3.66 m x 4.27 m |
| Main Level | Bedroom | 3.18 m | 3.51 m | 3.18 m x 3.51 m |
| Main Level | Laundry Room | 3.66 m | 2.29 m | 3.66 m x 2.29 m |
https://www.realtor.ca/real-estate/28356586/4365-green-bend-road-london-south-south-v-south-v
Interested?
Contact us for more information






