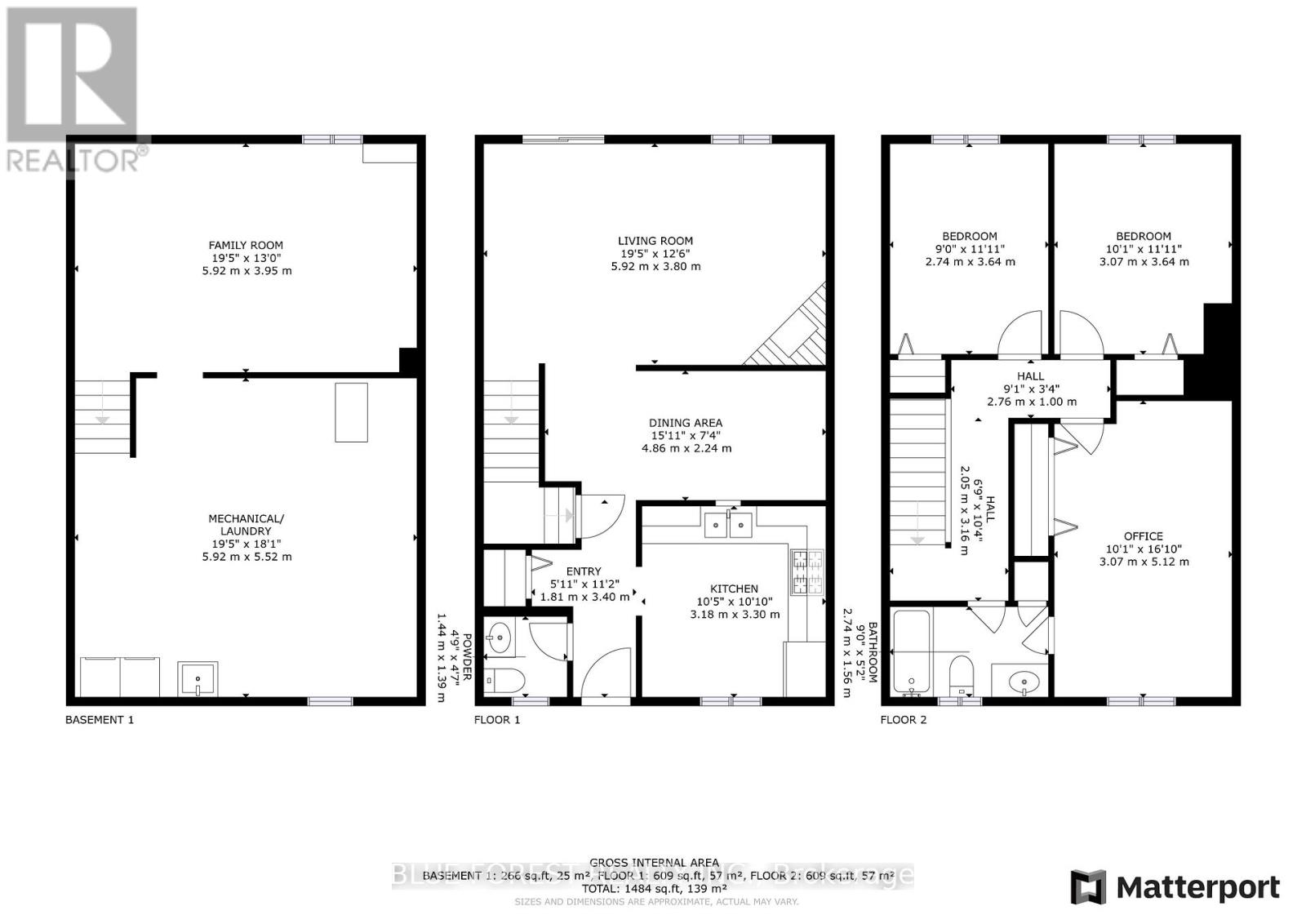10 - 490 Third Street London East (East H), Ontario N5V 4A2
3 Bedroom
2 Bathroom
1200 - 1399 sqft
Fireplace
Central Air Conditioning
Forced Air
$299,999Maintenance, Insurance, Common Area Maintenance, Parking
$295 Monthly
Maintenance, Insurance, Common Area Maintenance, Parking
$295 MonthlyOpportunity Knocks! Are you ready for an investment? Would you like to add to your portfolio? This townhouse condo is ready for a new landlord! This unit comes with tenants in place! This 3 Bedroom 2 Bathroom is located in a great area close to schools, shopping and public transit! With two parking spaces out front as well as a 10' X 10' deck out back. No need to worry about cutting the lawn or shoveling snow as the condo fees cover this! If this opportunity is something that interests you book a showing today! (id:50169)
Property Details
| MLS® Number | X12181188 |
| Property Type | Single Family |
| Community Name | East H |
| Amenities Near By | Park, Place Of Worship, Schools |
| Community Features | Pet Restrictions |
| Equipment Type | Water Heater |
| Features | Irregular Lot Size, Flat Site |
| Parking Space Total | 2 |
| Rental Equipment Type | Water Heater |
| Structure | Deck |
Building
| Bathroom Total | 2 |
| Bedrooms Above Ground | 3 |
| Bedrooms Total | 3 |
| Age | 31 To 50 Years |
| Appliances | Water Heater, Dishwasher, Dryer, Stove, Washer, Refrigerator |
| Basement Development | Partially Finished |
| Basement Type | N/a (partially Finished) |
| Cooling Type | Central Air Conditioning |
| Exterior Finish | Aluminum Siding, Brick |
| Fireplace Present | Yes |
| Fireplace Total | 1 |
| Fireplace Type | Woodstove |
| Foundation Type | Poured Concrete |
| Half Bath Total | 1 |
| Heating Fuel | Wood |
| Heating Type | Forced Air |
| Stories Total | 2 |
| Size Interior | 1200 - 1399 Sqft |
| Type | Row / Townhouse |
Parking
| No Garage |
Land
| Acreage | No |
| Land Amenities | Park, Place Of Worship, Schools |
Rooms
| Level | Type | Length | Width | Dimensions |
|---|---|---|---|---|
| Second Level | Primary Bedroom | 3.07 m | 5.12 m | 3.07 m x 5.12 m |
| Second Level | Bedroom 2 | 2.74 m | 3.64 m | 2.74 m x 3.64 m |
| Second Level | Bedroom 3 | 3.07 m | 3 m | 3.07 m x 3 m |
| Basement | Family Room | 5.92 m | 3.95 m | 5.92 m x 3.95 m |
| Basement | Utility Room | 5.92 m | 5.52 m | 5.92 m x 5.52 m |
| Main Level | Kitchen | 3.18 m | 3.3 m | 3.18 m x 3.3 m |
| Main Level | Dining Room | 4.86 m | 2.24 m | 4.86 m x 2.24 m |
| Main Level | Living Room | 5.92 m | 3.8 m | 5.92 m x 3.8 m |
| Main Level | Bathroom | 1.44 m | 1.39 m | 1.44 m x 1.39 m |
| Main Level | Bathroom | 2.74 m | 1.56 m | 2.74 m x 1.56 m |
https://www.realtor.ca/real-estate/28383921/10-490-third-street-london-east-east-h-east-h
Interested?
Contact us for more information












