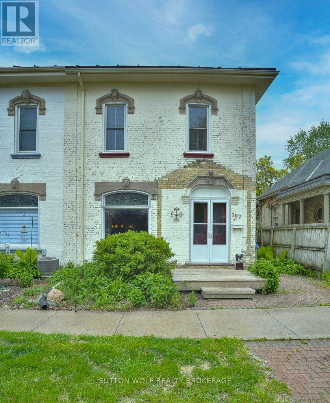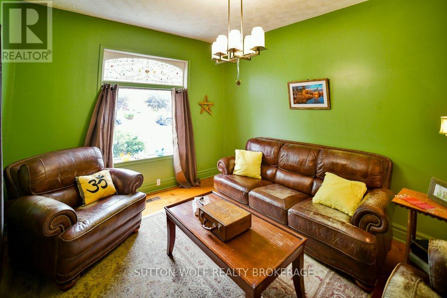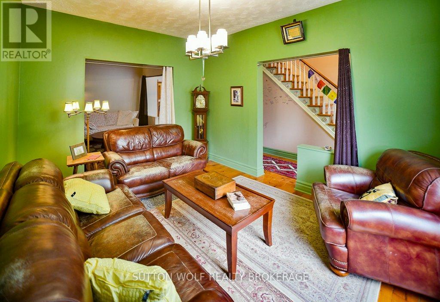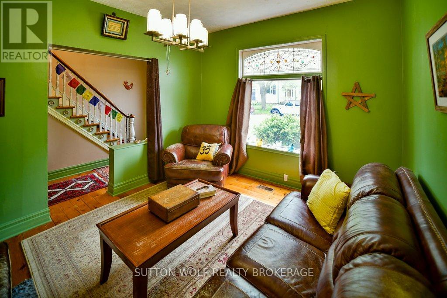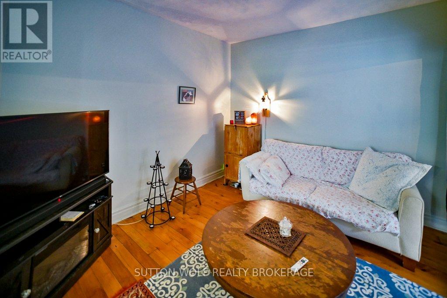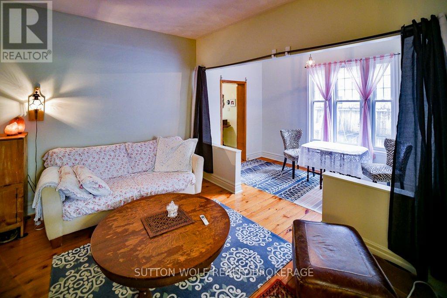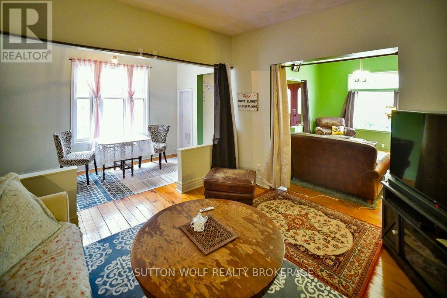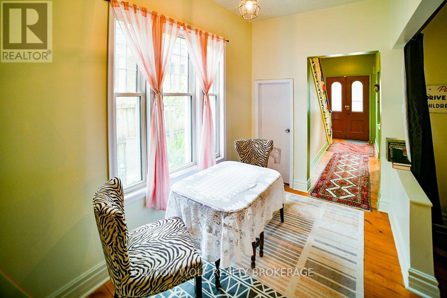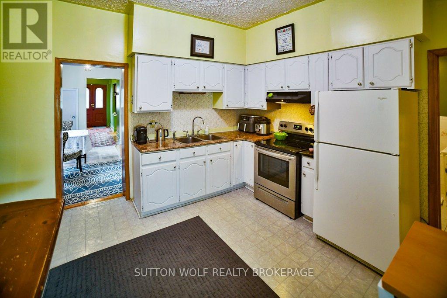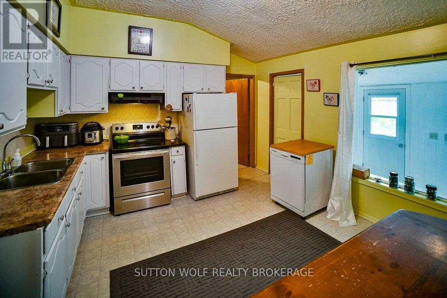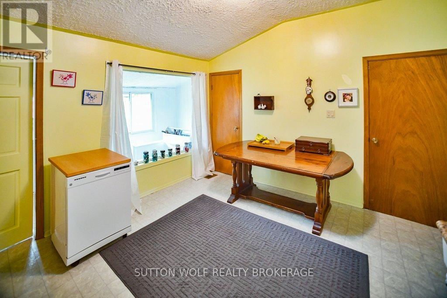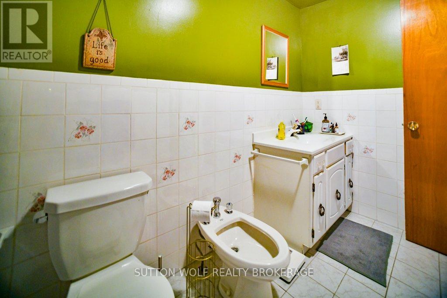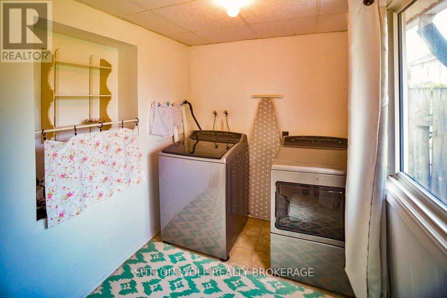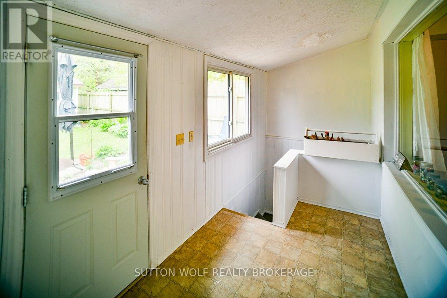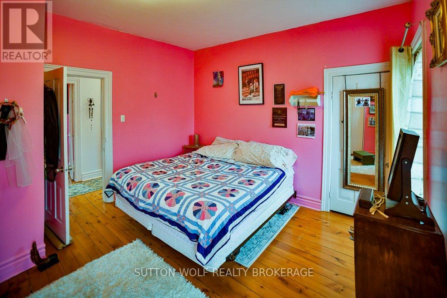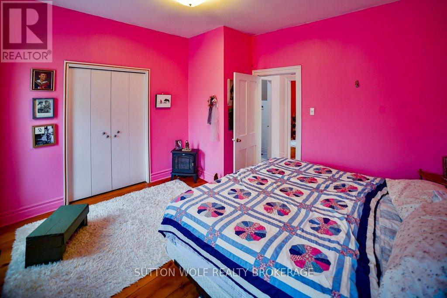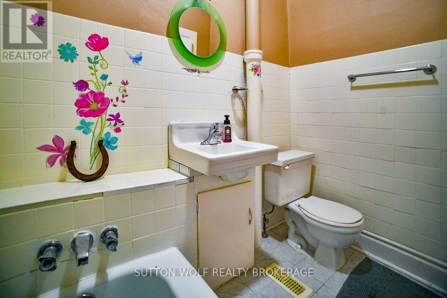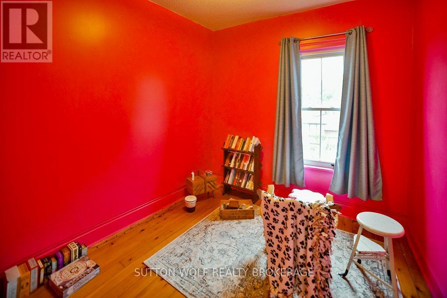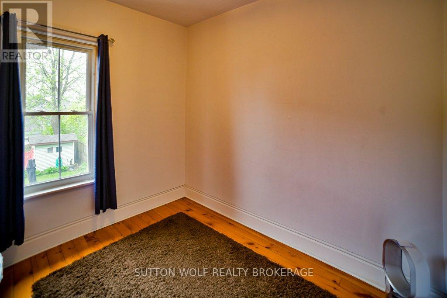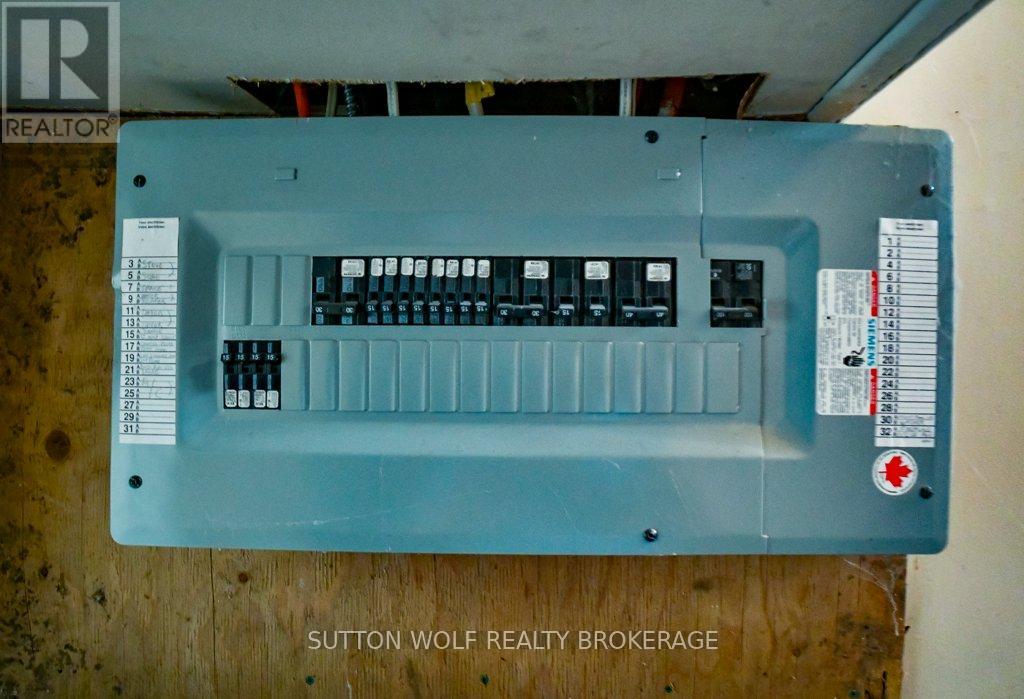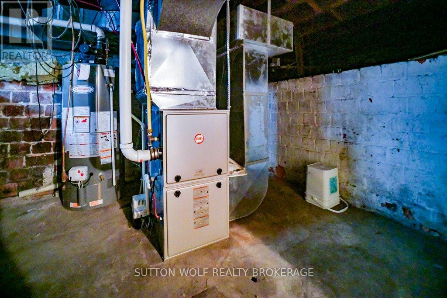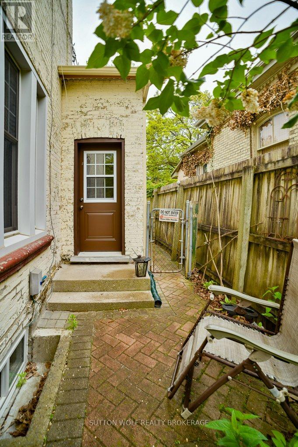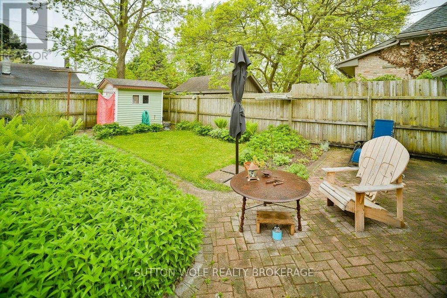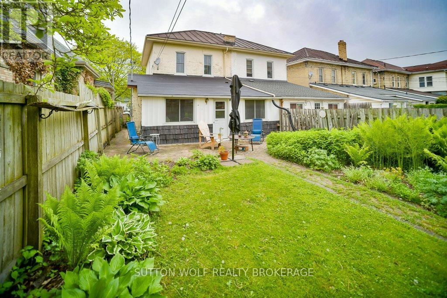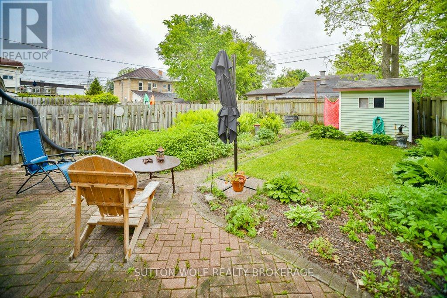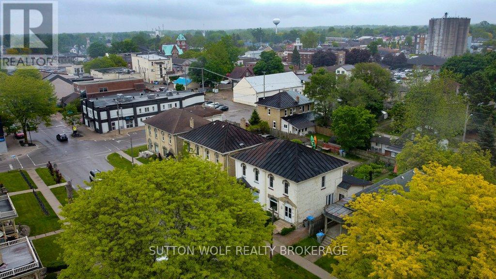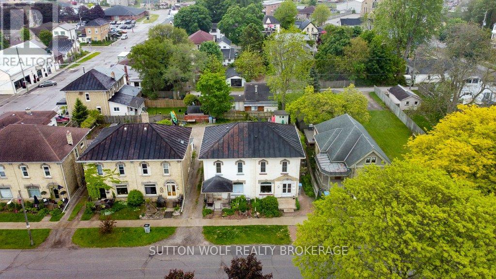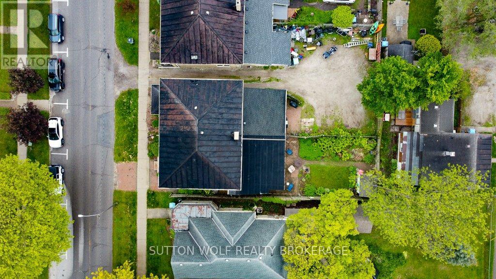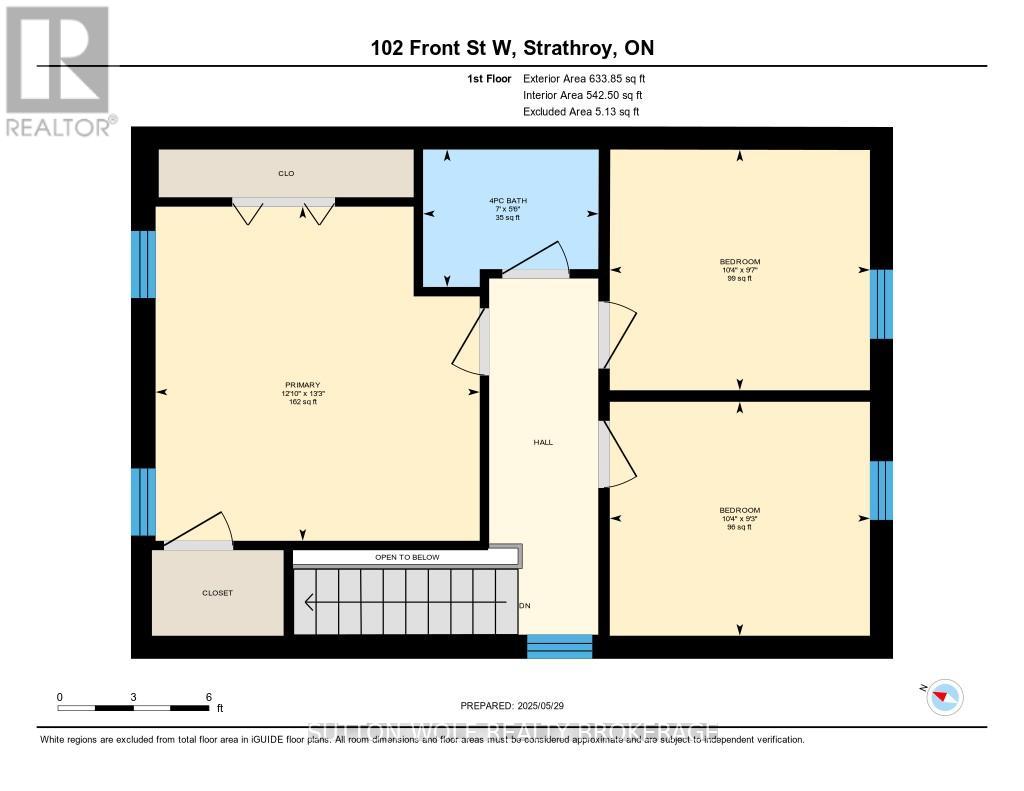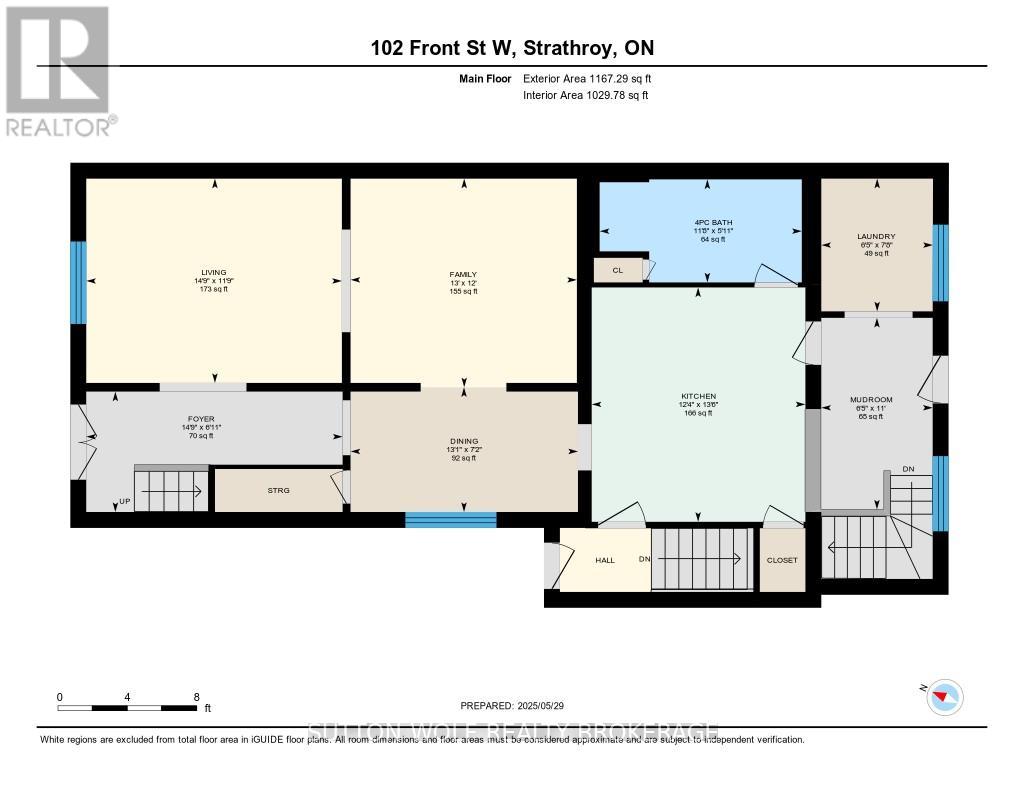102 Front Street W Strathroy-Caradoc (Nw), Ontario N7G 1X8
3 Bedroom
2 Bathroom
1500 - 2000 sqft
Central Air Conditioning
Forced Air
Landscaped
$389,900
Welcome to 102 Front Street W located in the heart of downtown Strathroy, walking distance to all amenities, 3 bedroom, 2 bathrooms, beautiful pine floors throughout, eat-in kitchen, separate dining room or den, living room. Main floor laundry. Back entrance mudroom leads to a private fenced back yard with a patio area at the rear. All brick home with a front patio overlooking streetscape. Easy access to local amenities. Call today for your private viewing. (id:50169)
Property Details
| MLS® Number | X12181484 |
| Property Type | Single Family |
| Community Name | NW |
| Amenities Near By | Hospital |
| Equipment Type | Water Heater |
| Features | Flat Site |
| Parking Space Total | 1 |
| Rental Equipment Type | Water Heater |
| Structure | Patio(s), Shed |
Building
| Bathroom Total | 2 |
| Bedrooms Above Ground | 3 |
| Bedrooms Total | 3 |
| Appliances | Dishwasher, Dryer, Stove, Washer, Refrigerator |
| Basement Type | Partial |
| Construction Style Attachment | Semi-detached |
| Cooling Type | Central Air Conditioning |
| Exterior Finish | Brick |
| Foundation Type | Brick |
| Heating Fuel | Natural Gas |
| Heating Type | Forced Air |
| Stories Total | 2 |
| Size Interior | 1500 - 2000 Sqft |
| Type | House |
| Utility Water | Municipal Water |
Parking
| No Garage |
Land
| Acreage | No |
| Land Amenities | Hospital |
| Landscape Features | Landscaped |
| Sewer | Sanitary Sewer |
| Size Depth | 101 Ft |
| Size Frontage | 27 Ft ,10 In |
| Size Irregular | 27.9 X 101 Ft |
| Size Total Text | 27.9 X 101 Ft |
| Zoning Description | R3 |
Rooms
| Level | Type | Length | Width | Dimensions |
|---|---|---|---|---|
| Second Level | Primary Bedroom | 4.05 m | 3.92 m | 4.05 m x 3.92 m |
| Second Level | Bedroom | 2.83 m | 3.15 m | 2.83 m x 3.15 m |
| Second Level | Bedroom | 2.91 m | 3.15 m | 2.91 m x 3.15 m |
| Main Level | Foyer | 2.12 m | 4.5 m | 2.12 m x 4.5 m |
| Main Level | Family Room | 3.66 m | 3.98 m | 3.66 m x 3.98 m |
| Main Level | Dining Room | 2.19 m | 3.99 m | 2.19 m x 3.99 m |
| Main Level | Kitchen | 4.12 m | 3.75 m | 4.12 m x 3.75 m |
| Main Level | Mud Room | 3.37 m | 1.96 m | 3.37 m x 1.96 m |
| Main Level | Living Room | 3.59 m | 4.49 m | 3.59 m x 4.49 m |
| Main Level | Laundry Room | 2.33 m | 1.96 m | 2.33 m x 1.96 m |
https://www.realtor.ca/real-estate/28384600/102-front-street-w-strathroy-caradoc-nw-nw
Interested?
Contact us for more information


