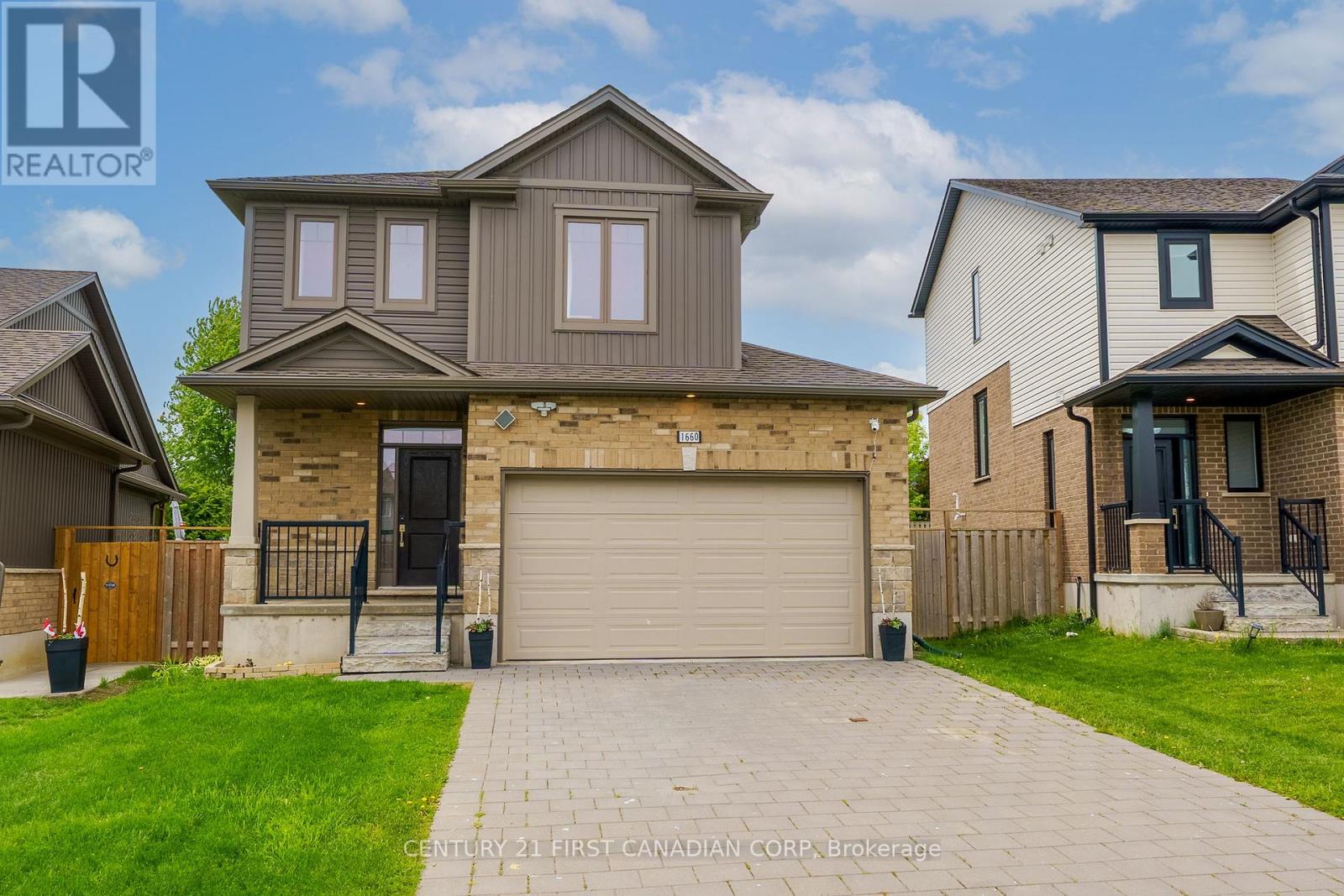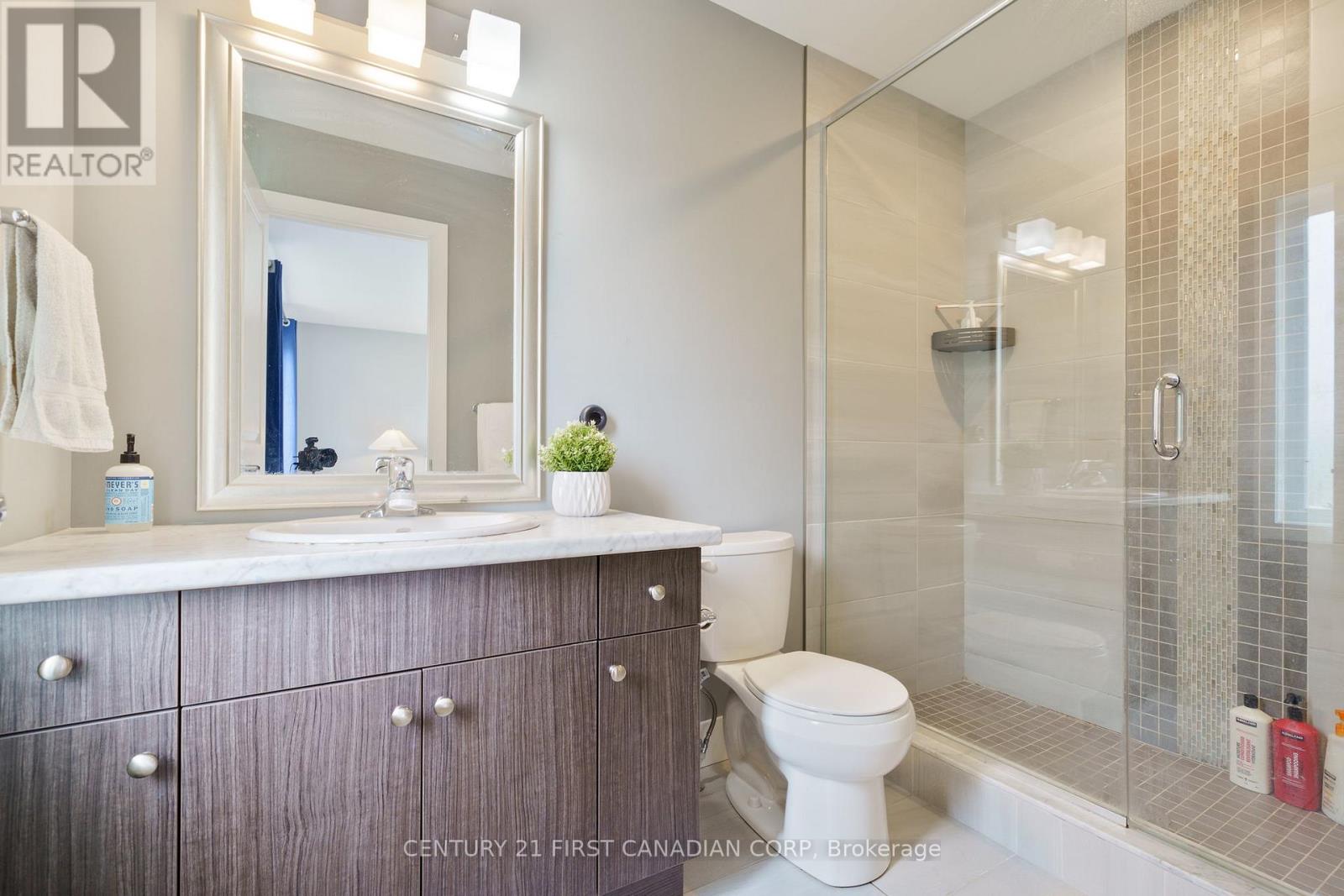1660 Beaverbrook Avenue London North (North M), Ontario N6H 0E3
$889,900
Ironstone model home in desirable location, close to Costco of north London. only 4 years old. Extra big lot with 142.8/133.94 ft depth. 2 storey, 4 (3+1) bedrooms, 3.5 Bathrooms. 2,106 sqft living space. 9ft ceilings and engineered hardwood flooring in main level. Open concept living room, kitchen and dining room; Quartz countertops, ceramic tile floor in wet areas and extra pot-lights, stainless steel appliances. Second level has a spacious master bedroom with ensuite bathroom, 2 other bedrooms share a bathroom. Second level laundry. Fully finished basement has a huge Rec room/bedroom and a 4 piece bathroom. Backyard has a deck for BBQ. 5 minutes walk to Costco shopping Center. Bus routes directly Western University. (id:50169)
Open House
This property has open houses!
2:00 pm
Ends at:4:00 pm
Property Details
| MLS® Number | X12183686 |
| Property Type | Single Family |
| Community Name | North M |
| Amenities Near By | Public Transit, Place Of Worship |
| Community Features | School Bus |
| Equipment Type | Water Heater |
| Features | Irregular Lot Size |
| Parking Space Total | 6 |
| Rental Equipment Type | Water Heater |
Building
| Bathroom Total | 4 |
| Bedrooms Above Ground | 3 |
| Bedrooms Below Ground | 1 |
| Bedrooms Total | 4 |
| Age | 0 To 5 Years |
| Appliances | Water Meter, Dishwasher, Dryer, Stove, Washer, Refrigerator |
| Basement Development | Finished |
| Basement Type | Full (finished) |
| Construction Style Attachment | Detached |
| Cooling Type | Central Air Conditioning, Air Exchanger |
| Exterior Finish | Brick, Vinyl Siding |
| Foundation Type | Poured Concrete |
| Half Bath Total | 1 |
| Heating Fuel | Natural Gas |
| Heating Type | Forced Air |
| Stories Total | 2 |
| Size Interior | 1500 - 2000 Sqft |
| Type | House |
| Utility Water | Municipal Water |
Parking
| Garage |
Land
| Acreage | No |
| Fence Type | Fully Fenced, Fenced Yard |
| Land Amenities | Public Transit, Place Of Worship |
| Sewer | Sanitary Sewer |
| Size Depth | 142 Ft ,9 In |
| Size Frontage | 38 Ft ,2 In |
| Size Irregular | 38.2 X 142.8 Ft ; 22.61x133.94x 38.2fx142.8x17.82x 15.38 |
| Size Total Text | 38.2 X 142.8 Ft ; 22.61x133.94x 38.2fx142.8x17.82x 15.38 |
| Zoning Description | R1-4(11); R2-1(6) |
Rooms
| Level | Type | Length | Width | Dimensions |
|---|---|---|---|---|
| Second Level | Primary Bedroom | 4.71 m | 4.62 m | 4.71 m x 4.62 m |
| Second Level | Bathroom | Measurements not available | ||
| Second Level | Bedroom 2 | 4.98 m | 3.06 m | 4.98 m x 3.06 m |
| Second Level | Bedroom 3 | 4.44 m | 3.19 m | 4.44 m x 3.19 m |
| Second Level | Bathroom | Measurements not available | ||
| Second Level | Laundry Room | Measurements not available | ||
| Basement | Bedroom 4 | 5.89 m | 4.43 m | 5.89 m x 4.43 m |
| Basement | Bathroom | Measurements not available | ||
| Main Level | Living Room | 6.7 m | 3.12 m | 6.7 m x 3.12 m |
| Main Level | Kitchen | 3.66 m | 2.95 m | 3.66 m x 2.95 m |
| Main Level | Dining Room | 3.66 m | 3 m | 3.66 m x 3 m |
| Main Level | Bathroom | Measurements not available |
Utilities
| Cable | Available |
| Electricity | Installed |
| Sewer | Installed |
https://www.realtor.ca/real-estate/28389783/1660-beaverbrook-avenue-london-north-north-m-north-m
Interested?
Contact us for more information






































