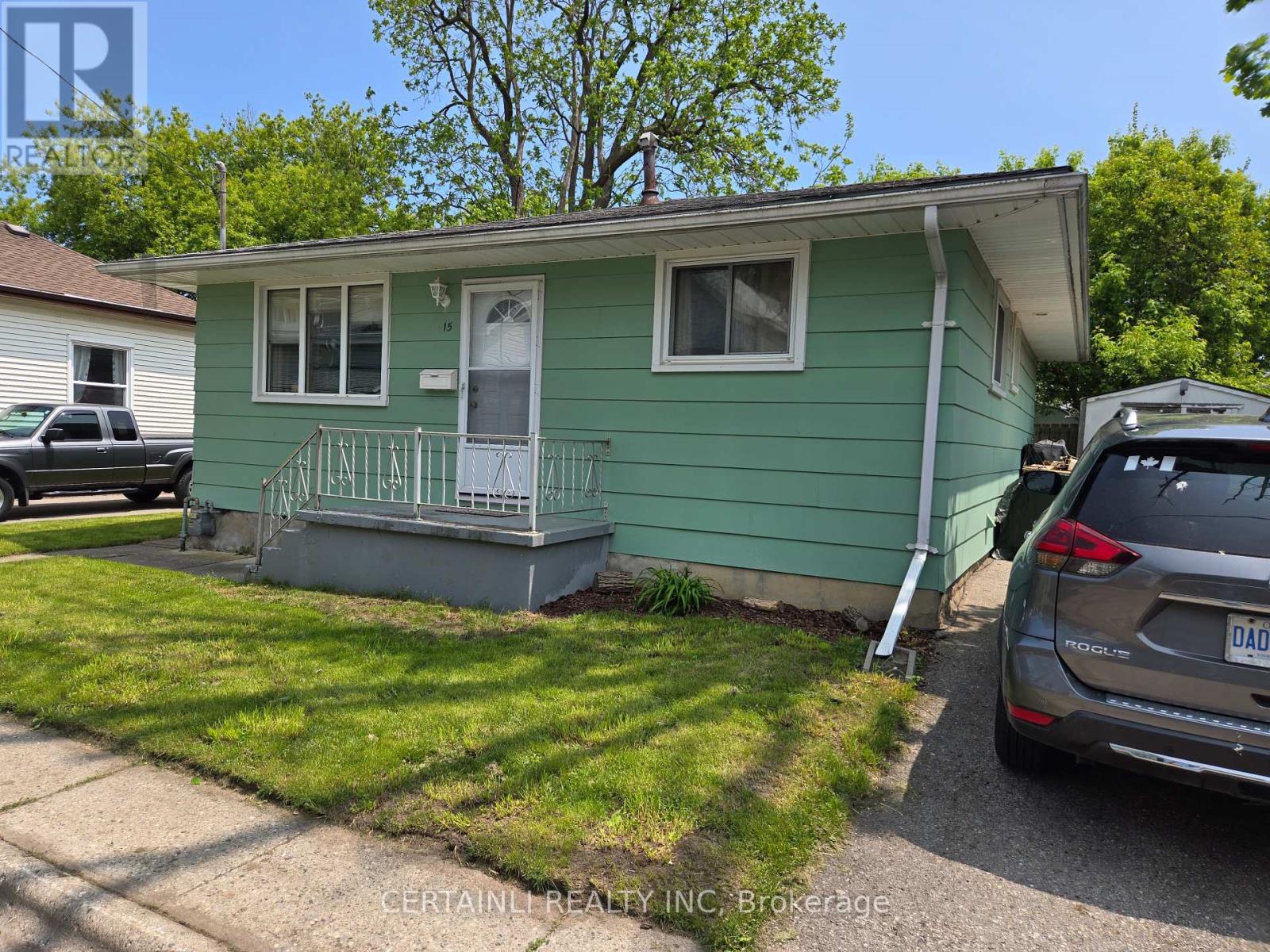15 Penwarden Street St. Thomas, Ontario N5P 2R6
2 Bedroom
1 Bathroom
700 - 1100 sqft
Bungalow
Forced Air
$349,900
Opportunity awaits to own this solid home. Located on a quiet street this home is perfect for a first time home buyer or an investor. This two bedroom one bath home offers plenty of space on the main floor from the kitchen into the living room. Newer furnace and tankless water system. Private Driveway for parking. Close to lots of amenities. This one won't last long so come see it today! (id:50169)
Property Details
| MLS® Number | X12188364 |
| Property Type | Single Family |
| Community Name | St. Thomas |
| Parking Space Total | 2 |
Building
| Bathroom Total | 1 |
| Bedrooms Above Ground | 2 |
| Bedrooms Total | 2 |
| Appliances | Water Heater - Tankless, Water Heater, Dryer, Stove, Washer, Window Coverings, Refrigerator |
| Architectural Style | Bungalow |
| Basement Development | Unfinished |
| Basement Type | N/a (unfinished) |
| Construction Style Attachment | Detached |
| Foundation Type | Block |
| Heating Fuel | Natural Gas |
| Heating Type | Forced Air |
| Stories Total | 1 |
| Size Interior | 700 - 1100 Sqft |
| Type | House |
| Utility Water | Municipal Water |
Parking
| No Garage |
Land
| Acreage | No |
| Sewer | Sanitary Sewer |
| Size Depth | 51 Ft |
| Size Frontage | 51 Ft |
| Size Irregular | 51 X 51 Ft |
| Size Total Text | 51 X 51 Ft |
Rooms
| Level | Type | Length | Width | Dimensions |
|---|---|---|---|---|
| Basement | Laundry Room | 5.7 m | 2.7 m | 5.7 m x 2.7 m |
| Basement | Utility Room | 4.2 m | 4.3 m | 4.2 m x 4.3 m |
| Main Level | Kitchen | 3.68 m | 3.65 m | 3.68 m x 3.65 m |
| Main Level | Living Room | 4.69 m | 3.38 m | 4.69 m x 3.38 m |
| Main Level | Bedroom | 3.65 m | 3.08 m | 3.65 m x 3.08 m |
| Main Level | Bedroom | 3.5 m | 2.77 m | 3.5 m x 2.77 m |
| Main Level | Bathroom | 2.37 m | 1.18 m | 2.37 m x 1.18 m |
https://www.realtor.ca/real-estate/28399554/15-penwarden-street-st-thomas-st-thomas
Interested?
Contact us for more information






