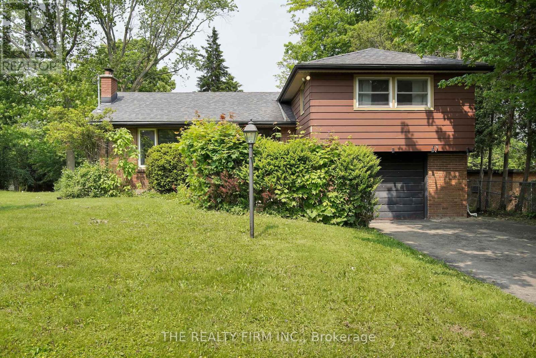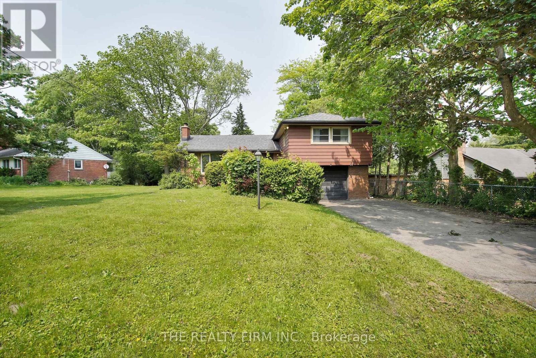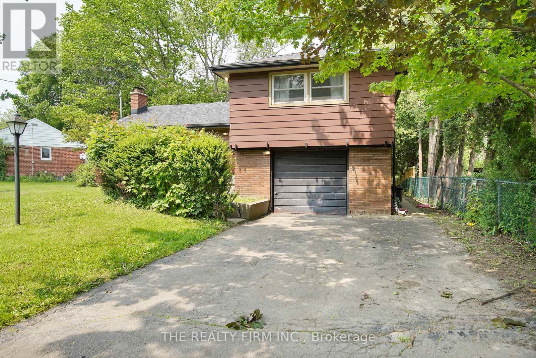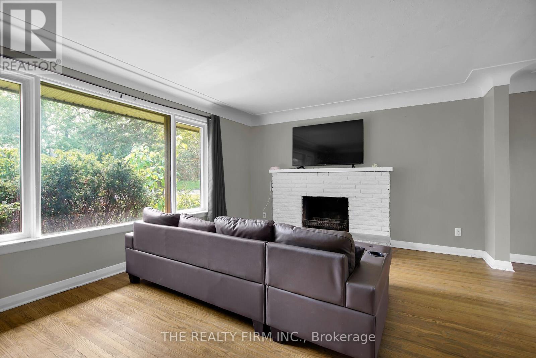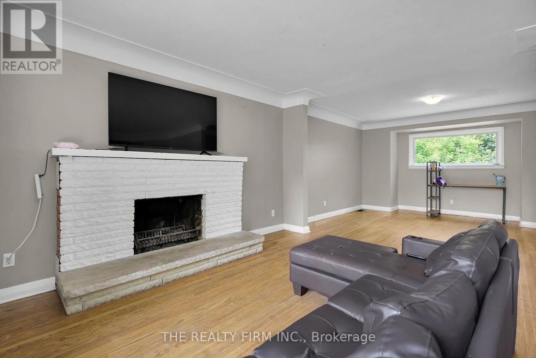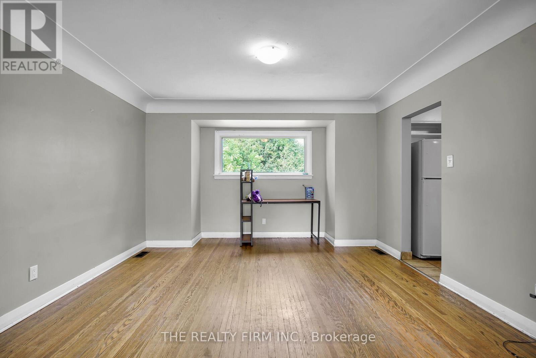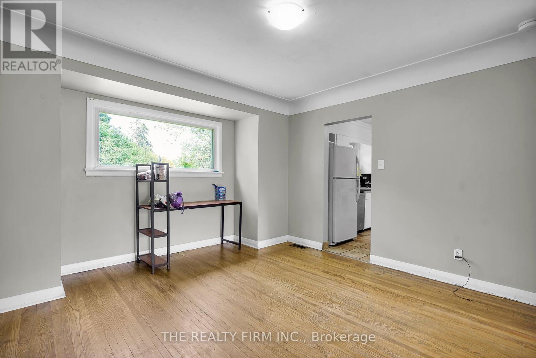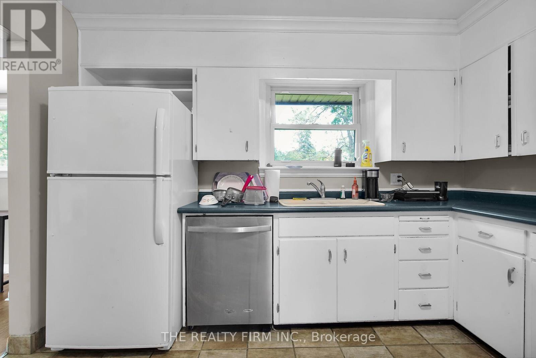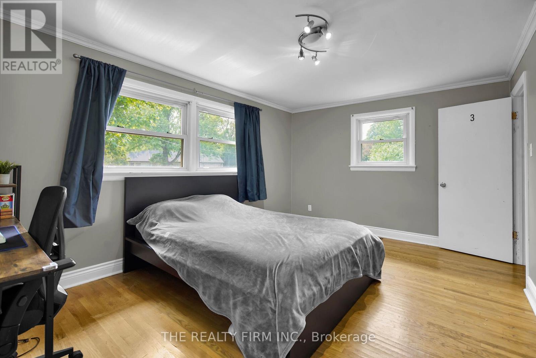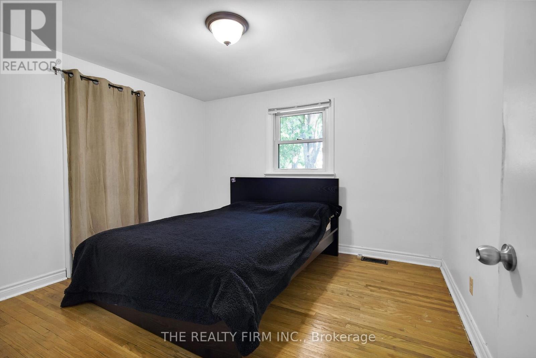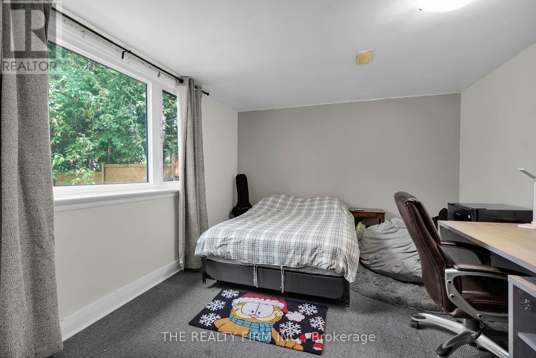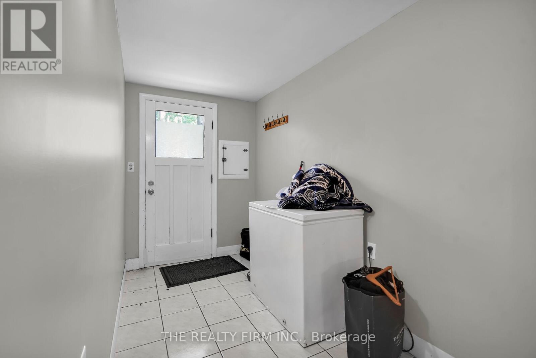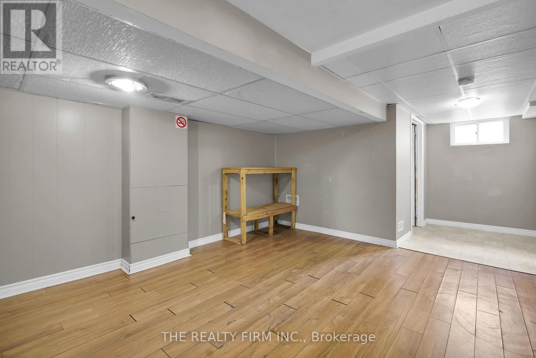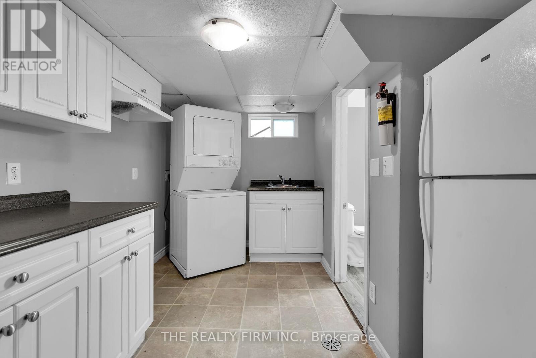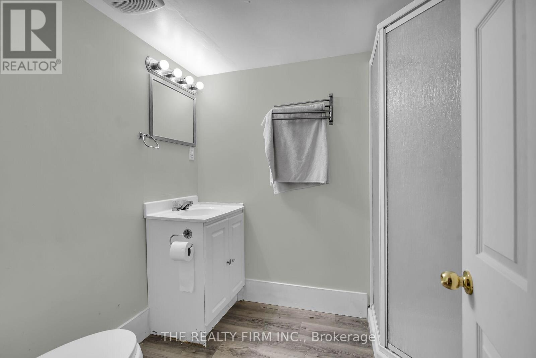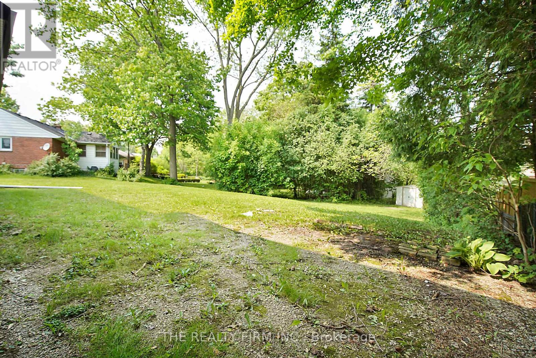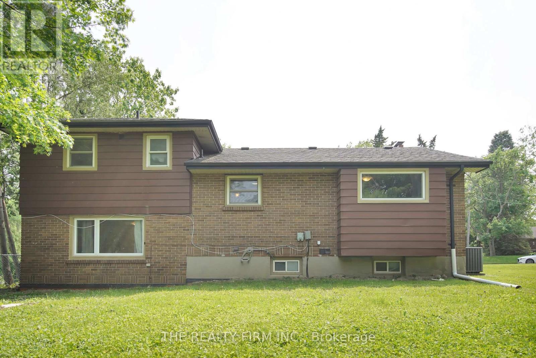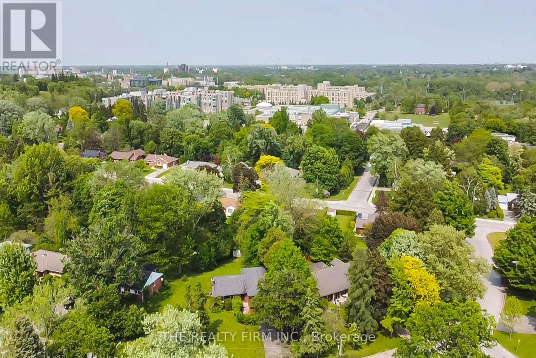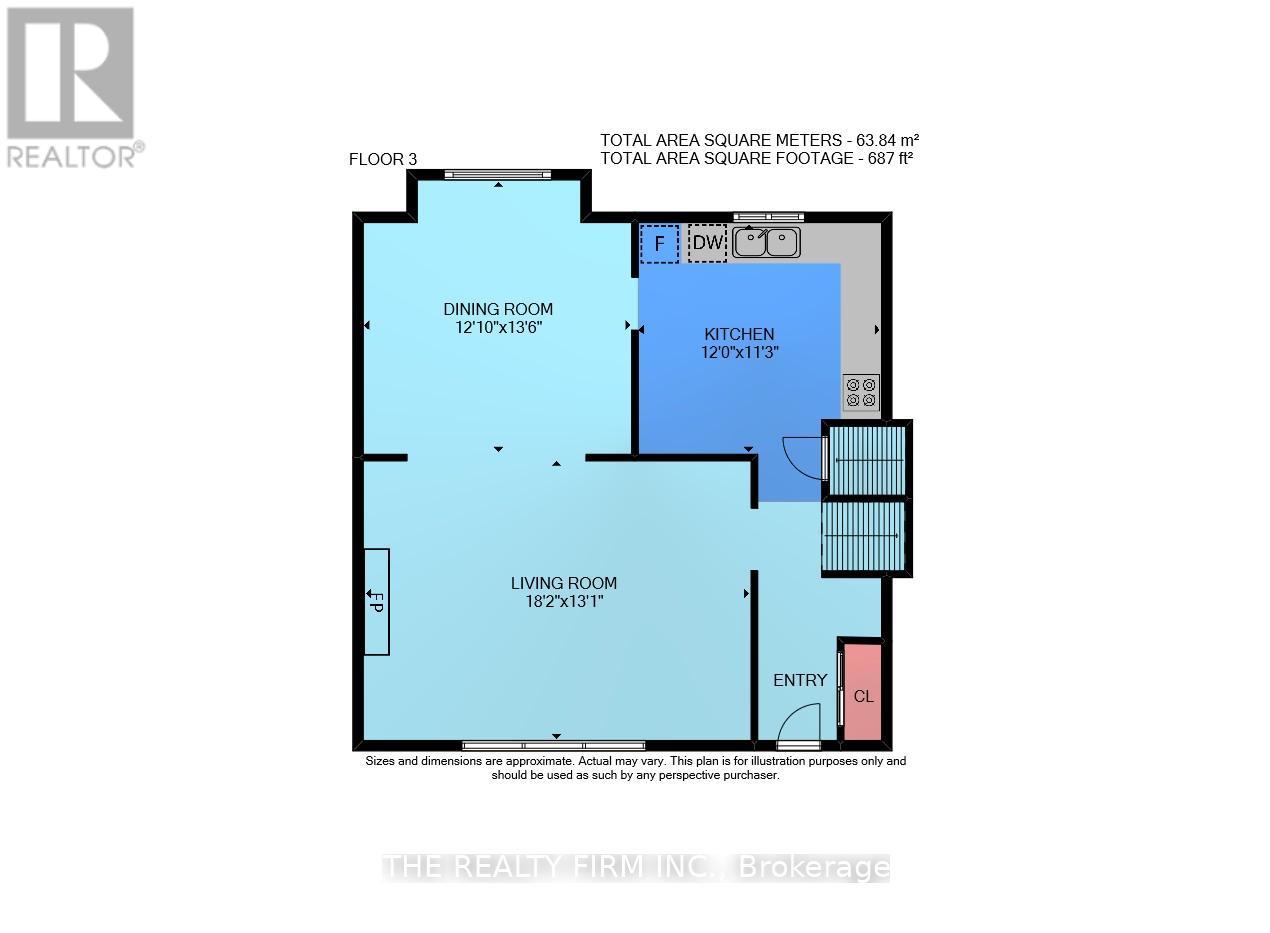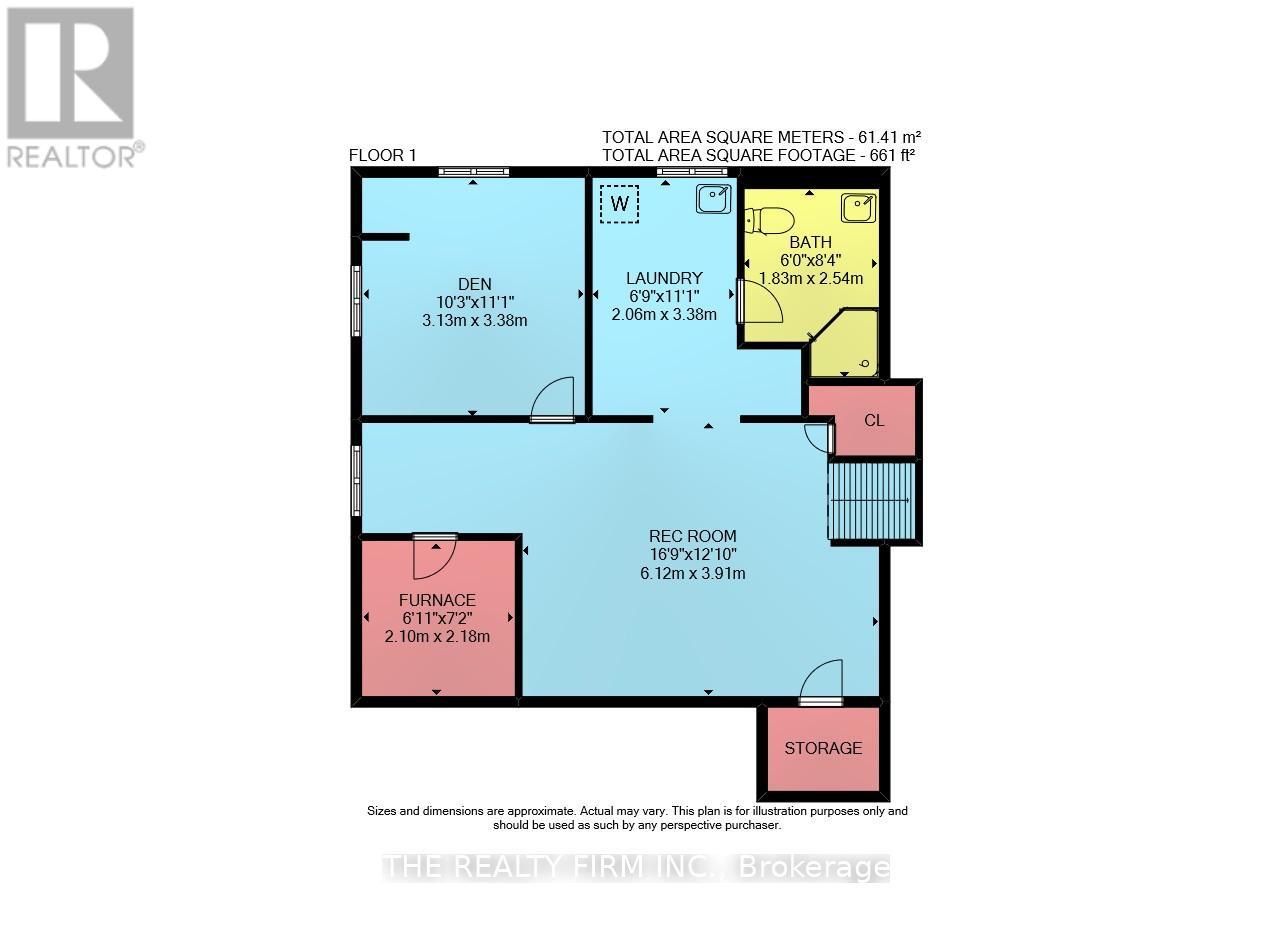95 Edgar Drive London North (North K), Ontario N6G 1K3
$799,900
Amazing opportunity walking distance to Western University! Location and convenience with this 5 bedroom + large den, 2 full bath split level home. Duplex/ADU potential with a separate side entrance leading to the ground and lower level. Turn Key property! This home is a short walk to Western University making it a prime location for both families and investors. The main floor features 3 large bedrooms, full bath, and kitchen. The lower level features its own private entrance with 2 bedrooms, kitchenette and full bath + a large den. The spacious main floor features a large living room that opens up to a formal dining area. The natural light pours into this home at every opportunity. The kitchen is well equipped with plenty of countertop space and a gorgeous view of the large backyard. The lower level is fully finished featuring a full bathroom with a walk in shower and a large den that could be converted to 6th bedroom with the right permit. This deep lot offers endless potential. Situated on a quiet street with close proximity to Western University, University Hospital, Richard Ivey School of Business and Masonville Mall, parks, grocery and shopping - this home is in the perfect location. Excellent potential for rental income or multi-family living. (id:50169)
Property Details
| MLS® Number | X12196977 |
| Property Type | Single Family |
| Community Name | North K |
| Amenities Near By | Park, Schools |
| Community Features | Community Centre |
| Equipment Type | Water Heater |
| Parking Space Total | 3 |
| Rental Equipment Type | Water Heater |
Building
| Bathroom Total | 2 |
| Bedrooms Above Ground | 3 |
| Bedrooms Below Ground | 2 |
| Bedrooms Total | 5 |
| Amenities | Fireplace(s) |
| Appliances | Dishwasher, Dryer, Stove, Washer, Refrigerator |
| Basement Development | Finished |
| Basement Type | Full (finished) |
| Construction Style Attachment | Detached |
| Construction Style Split Level | Sidesplit |
| Cooling Type | Central Air Conditioning |
| Exterior Finish | Brick |
| Fireplace Present | Yes |
| Foundation Type | Poured Concrete |
| Heating Fuel | Natural Gas |
| Heating Type | Forced Air |
| Size Interior | 1500 - 2000 Sqft |
| Type | House |
| Utility Water | Municipal Water |
Parking
| Attached Garage | |
| Garage |
Land
| Acreage | No |
| Land Amenities | Park, Schools |
| Sewer | Sanitary Sewer |
| Size Depth | 165 Ft ,4 In |
| Size Frontage | 124 Ft ,9 In |
| Size Irregular | 124.8 X 165.4 Ft |
| Size Total Text | 124.8 X 165.4 Ft |
| Zoning Description | R1-9 |
Rooms
| Level | Type | Length | Width | Dimensions |
|---|---|---|---|---|
| Second Level | Primary Bedroom | 4.96 m | 3.27 m | 4.96 m x 3.27 m |
| Second Level | Bedroom 2 | 3.34 m | 3.66 m | 3.34 m x 3.66 m |
| Second Level | Bathroom | 1.55 m | 3.23 m | 1.55 m x 3.23 m |
| Second Level | Bedroom 3 | 3.29 m | 3.63 m | 3.29 m x 3.63 m |
| Lower Level | Den | 3.13 m | 3.38 m | 3.13 m x 3.38 m |
| Lower Level | Kitchen | 2.06 m | 3.38 m | 2.06 m x 3.38 m |
| Lower Level | Bathroom | 1.83 m | 2.54 m | 1.83 m x 2.54 m |
| Lower Level | Recreational, Games Room | 6.12 m | 3.91 m | 6.12 m x 3.91 m |
| Main Level | Living Room | 5.55 m | 3.99 m | 5.55 m x 3.99 m |
| Main Level | Dining Room | 3.69 m | 4.15 m | 3.69 m x 4.15 m |
| Main Level | Kitchen | 3.66 m | 3.44 m | 3.66 m x 3.44 m |
| Ground Level | Bedroom 4 | 4.08 m | 3.25 m | 4.08 m x 3.25 m |
| Ground Level | Bedroom 5 | 4.45 m | 3.37 m | 4.45 m x 3.37 m |
https://www.realtor.ca/real-estate/28418111/95-edgar-drive-london-north-north-k-north-k
Interested?
Contact us for more information

