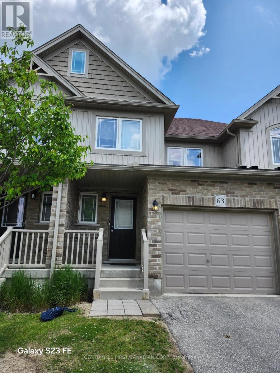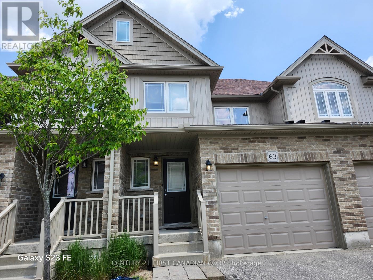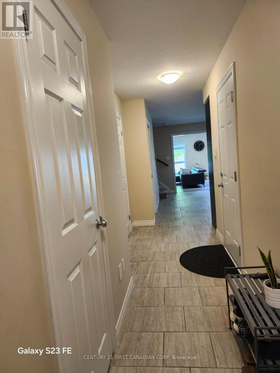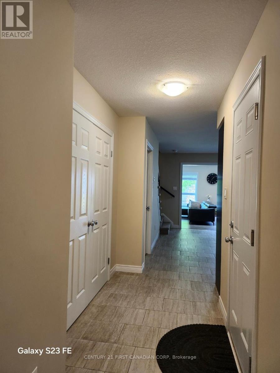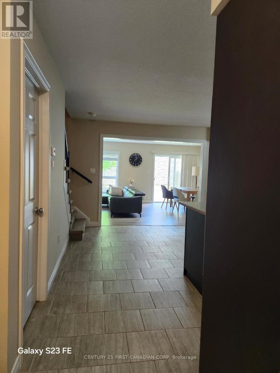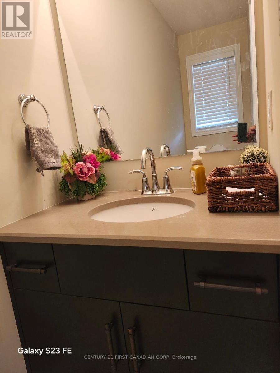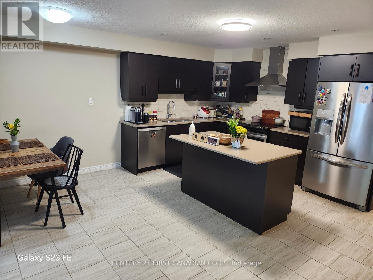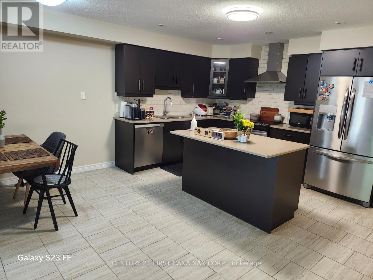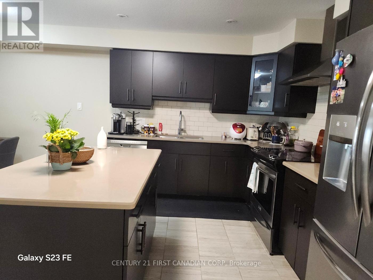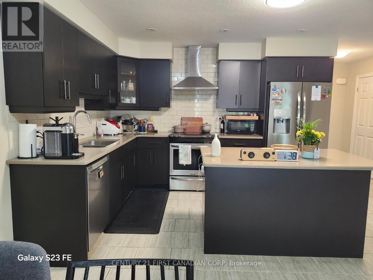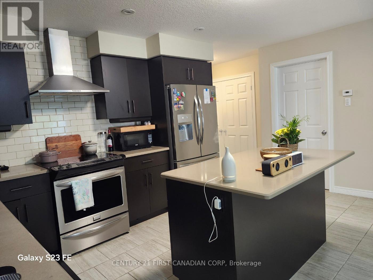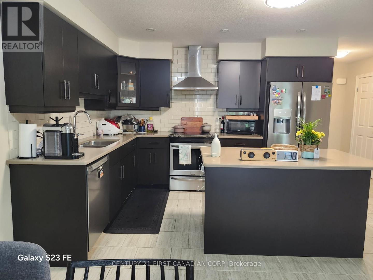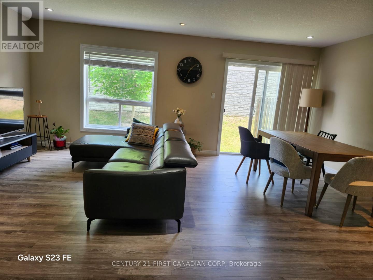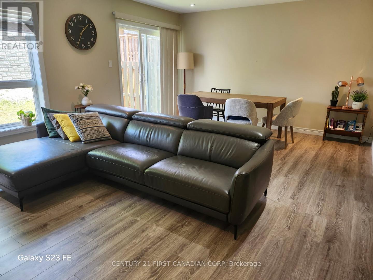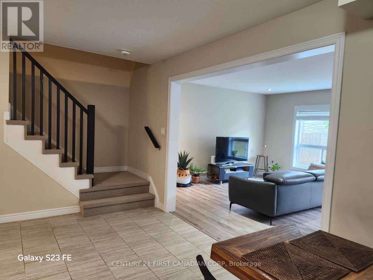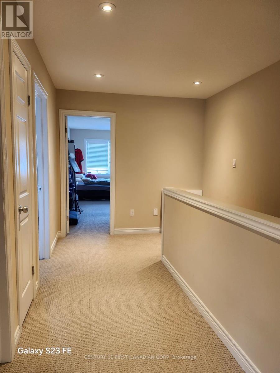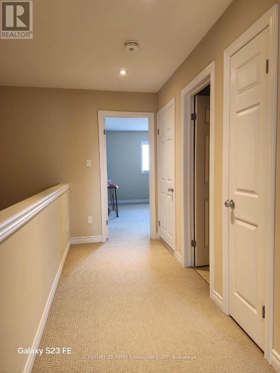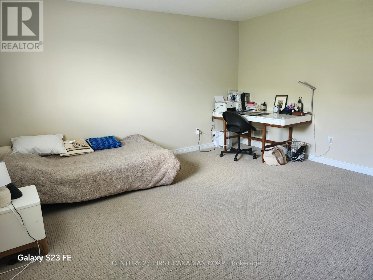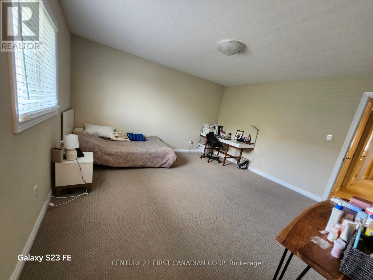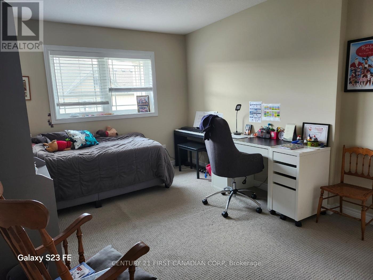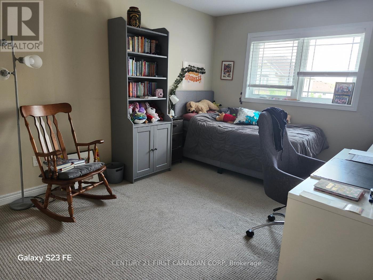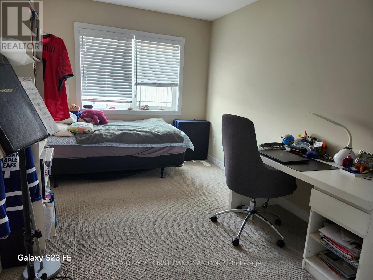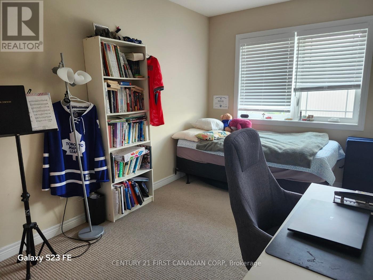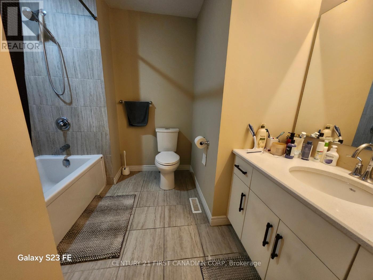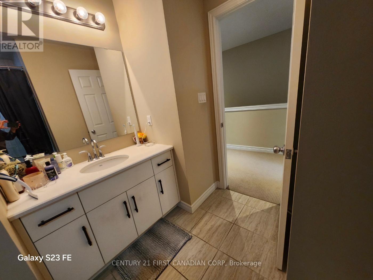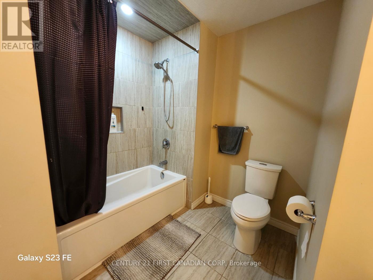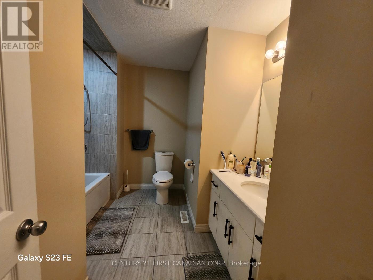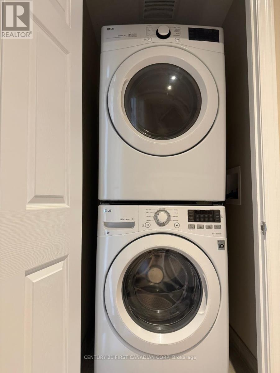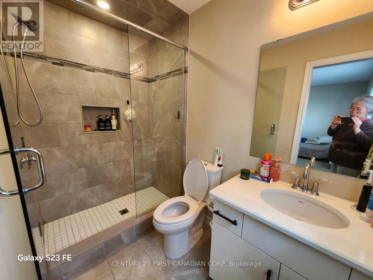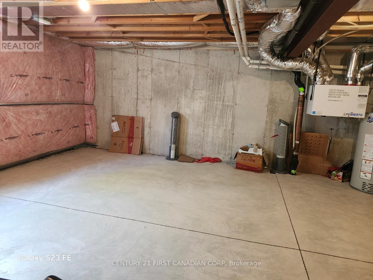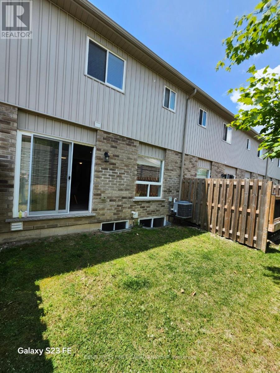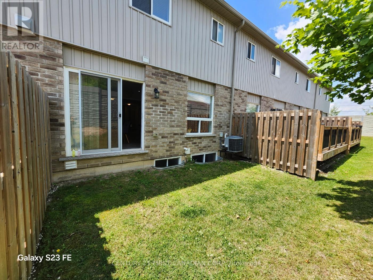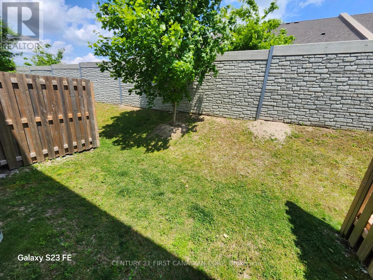63 - 1220 Riverbend Road London South (South B), Ontario N6K 0G5
$2,750 Monthly
Maintenance,
$273 Monthly
Maintenance,
$273 MonthlyThis modern and spacious townhouse condominium in Warbler Woods West offers elegant living with high-end finishes and a functional open-concept design. The main floor features a bright living room, an eat-in dining area, and a sleek kitchen equipped with quartz countertops, a large breakfast island, and stainless-steel appliances. A glass door leads to the backyard, adding to the units charm. Upstairs, the home boasts three bedrooms, including a primary suite with an ensuite bathroom and a walk-in closet. The second floor also includes a four-piece bathroom and a convenient laundry room. Large windows throughout ensure ample natural light year-round. Located in a highly desirable, family-friendly neighborhood, this townhouse is surrounded by luxury homes, green spaces, top-rated schools, restaurants and numerous amenities. (id:50169)
Property Details
| MLS® Number | X12211942 |
| Property Type | Single Family |
| Community Name | South B |
| Community Features | Pets Not Allowed |
| Parking Space Total | 2 |
| View Type | City View |
Building
| Bathroom Total | 3 |
| Bedrooms Above Ground | 3 |
| Bedrooms Total | 3 |
| Age | 6 To 10 Years |
| Appliances | Oven - Built-in, Dishwasher, Dryer, Oven, Stove, Washer, Refrigerator |
| Basement Development | Unfinished |
| Basement Type | N/a (unfinished) |
| Cooling Type | Central Air Conditioning |
| Exterior Finish | Brick Facing |
| Half Bath Total | 1 |
| Heating Fuel | Natural Gas |
| Heating Type | Forced Air |
| Stories Total | 2 |
| Size Interior | 1600 - 1799 Sqft |
| Type | Row / Townhouse |
Parking
| Garage |
Land
| Acreage | No |
Rooms
| Level | Type | Length | Width | Dimensions |
|---|---|---|---|---|
| Second Level | Primary Bedroom | 4.2 m | 4.3 m | 4.2 m x 4.3 m |
| Second Level | Bedroom | 3 m | 5.3 m | 3 m x 5.3 m |
| Second Level | Bedroom | 2.82 m | 5 m | 2.82 m x 5 m |
| Second Level | Bathroom | 3.1 m | 2.8 m | 3.1 m x 2.8 m |
| Second Level | Bathroom | 1.5 m | 2.6 m | 1.5 m x 2.6 m |
| Main Level | Family Room | 5.9 m | 4.3 m | 5.9 m x 4.3 m |
| Main Level | Dining Room | 4.7 m | 2 m | 4.7 m x 2 m |
| Main Level | Kitchen | 3.6 m | 3.3 m | 3.6 m x 3.3 m |
| Main Level | Bathroom | 0.95 m | 2.84 m | 0.95 m x 2.84 m |
https://www.realtor.ca/real-estate/28449962/63-1220-riverbend-road-london-south-south-b-south-b
Interested?
Contact us for more information

