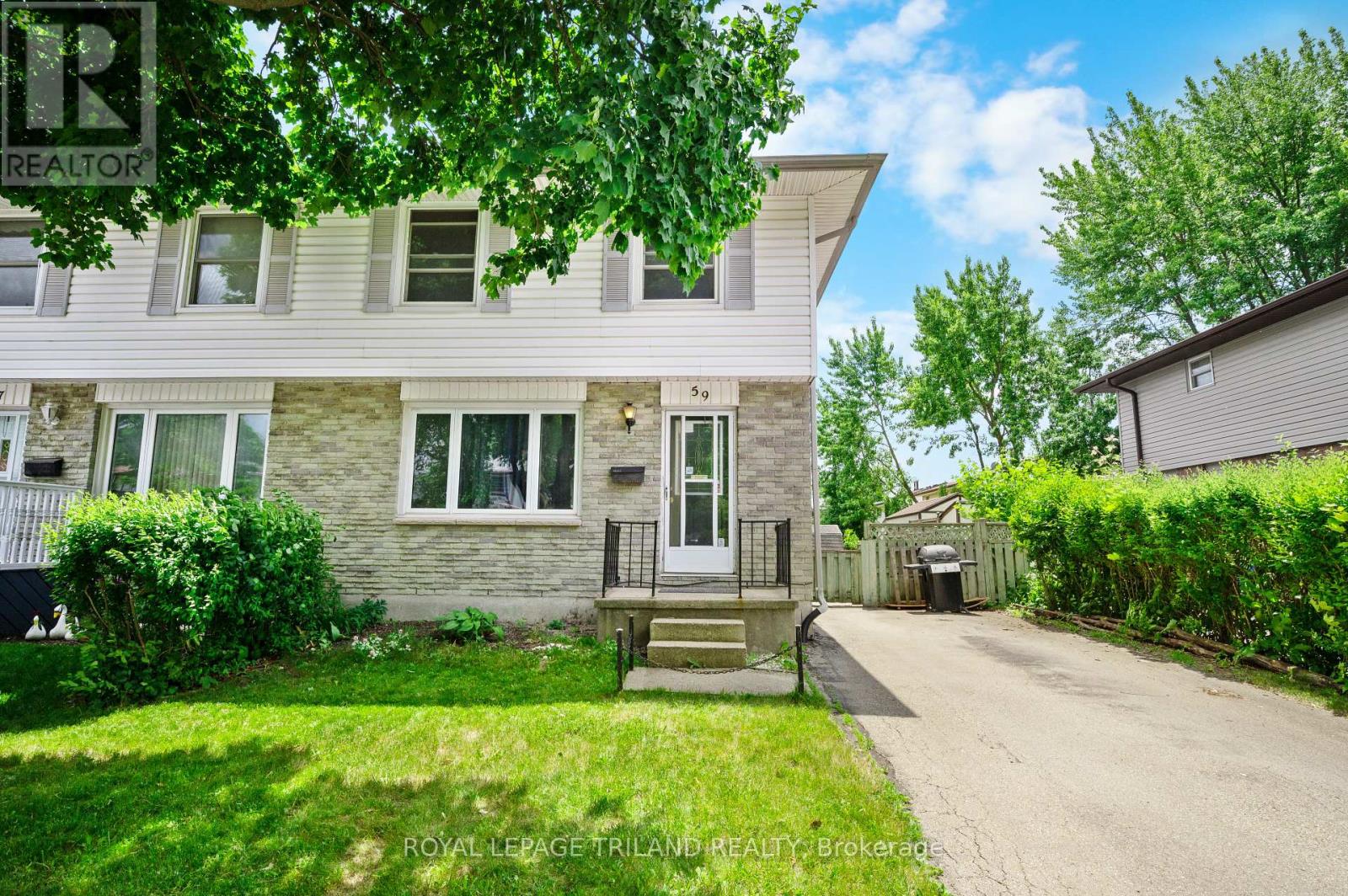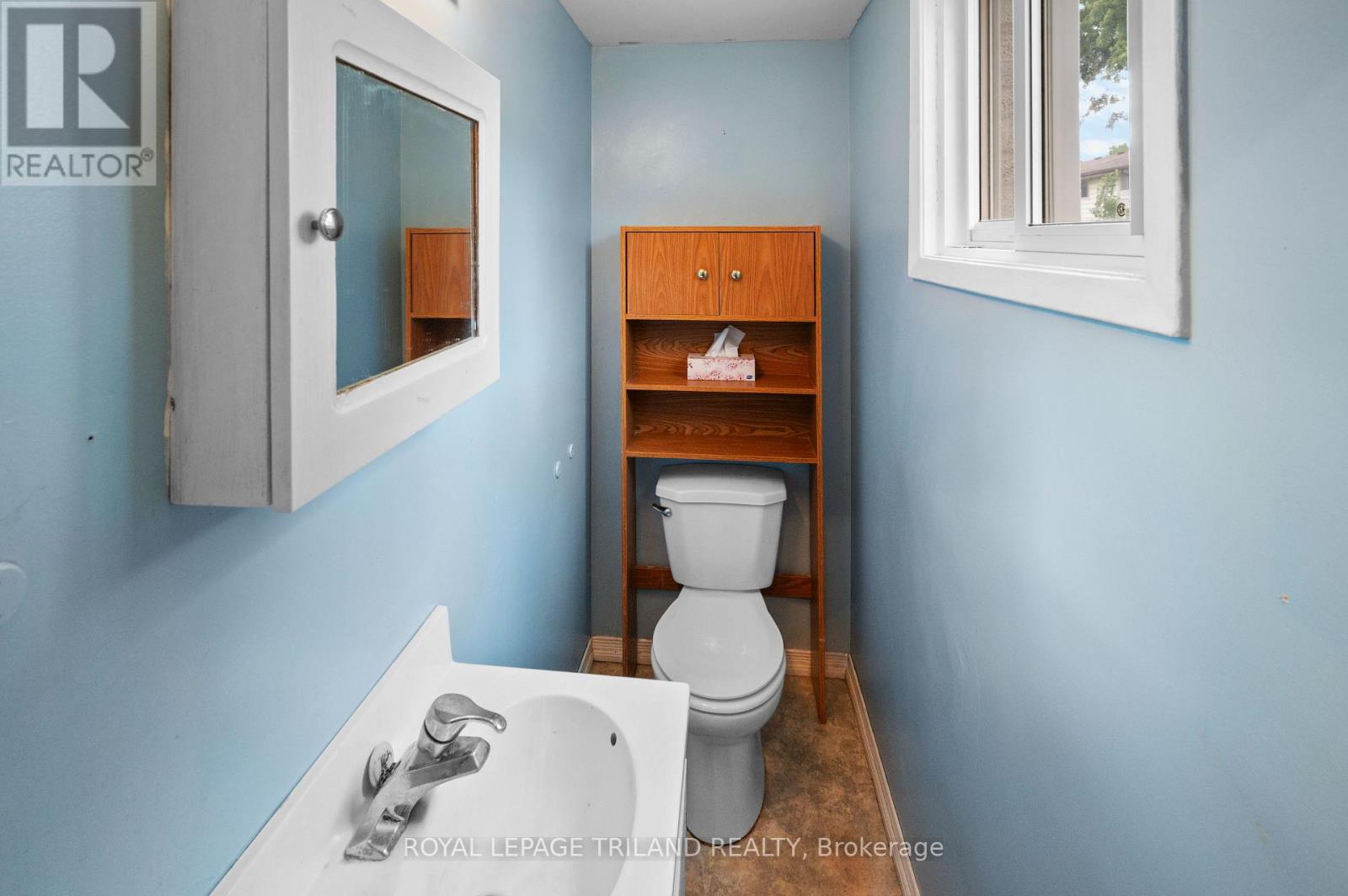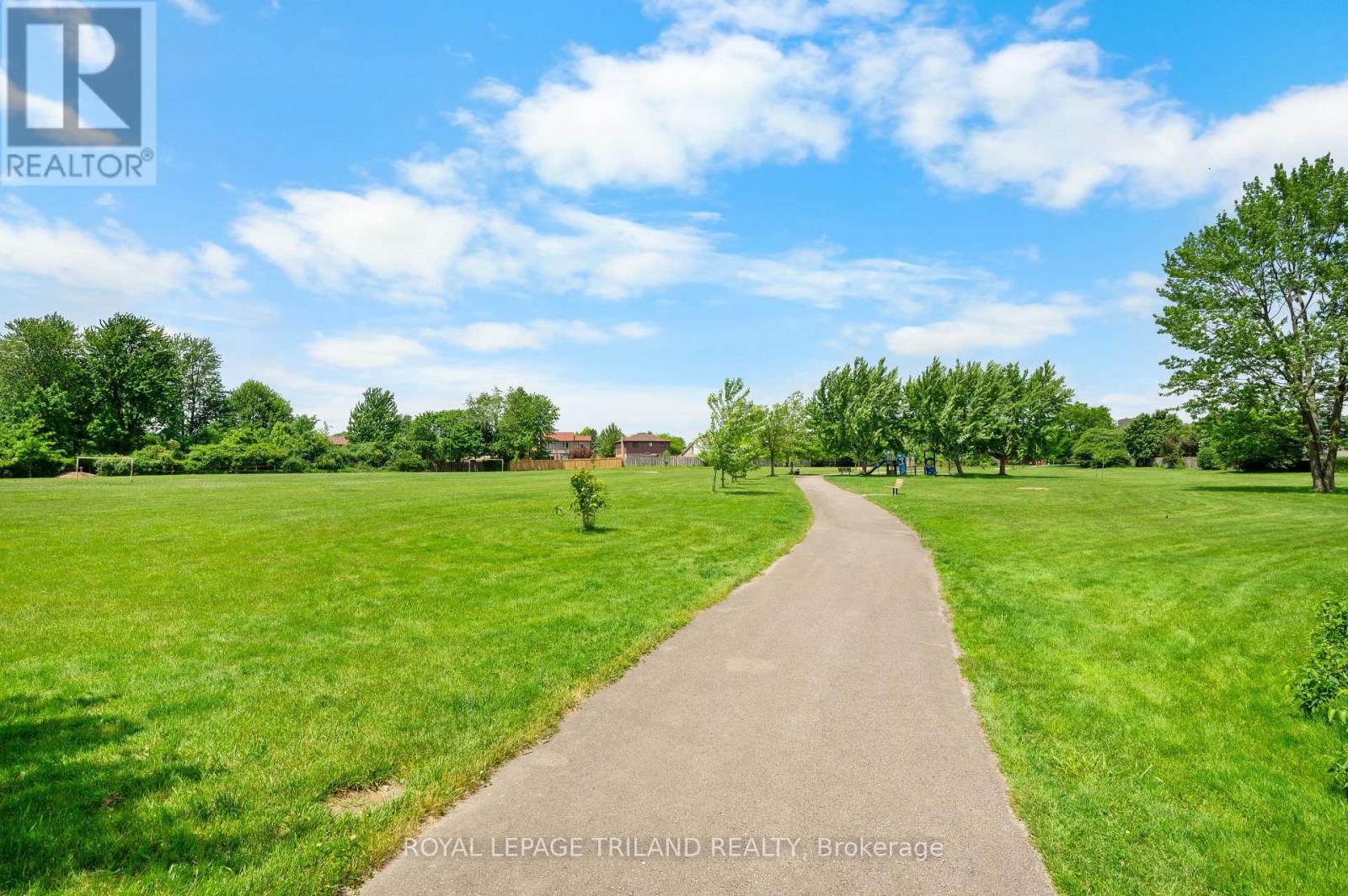3 Bedroom
2 Bathroom
0 - 699 sqft
Central Air Conditioning
Forced Air
$399,900
This spacious 3 bedroom, 2 bathroom semi-detached house with a finished basement is located in a fantastic, family-friendly neighborhood just three doors down from a large park with a soccer field and playground. With NO CONDO FEES and sitting on a large fully fenced lot, it offers the space and layout perfect for families, with plenty of potential to make it your own.The main floor features a bright, good-sized living room with a huge picture window that fills the space with natural light. The eat-in kitchen includes tons of cabinet storage, a pantry, a ceiling fan, and comes equipped with a fridge, stove and dishwasher. There's also a bathroom on this level and a convenient side entrance.Upstairs, you'll find three comfortable bedrooms, each with good-sized closets, one with a built-in organizer. The primary bedroom is large enough for a king-size bed and overlooks the beautiful, treed backyard through a large window. The other two bedrooms previously fit double beds with ease, and there's a full bathroom on this level as well.The finished basement includes a cozy family room, a large utility / storage room with a workbench, additional storage under the stairs, and plenty of space for hobbies or home projects. The washer and dryer are also included.Outside, enjoy a large private backyard with a stone paver patio spanning the width of the property, garden space, a wired shed with electricity, and plenty room for kids or pets to play in the fully fenced yard. There's parking for three cars in the driveway.Other highlights include ceiling fans in the kitchen and all bedrooms, plus central AC, a roof replaced in 2017, and sewer/road upgrades completed in 2015. You're just minutes from schools, grocery stores, small restaurants, and variety shops.Whether you're looking for a family home with room to grow or a home full of potential, this property offers incredible value. Don't wait, book your private showing today before it's gone! (id:50169)
Property Details
|
MLS® Number
|
X12219229 |
|
Property Type
|
Single Family |
|
Community Name
|
South X |
|
Features
|
Wooded Area |
|
Parking Space Total
|
3 |
|
Structure
|
Shed |
Building
|
Bathroom Total
|
2 |
|
Bedrooms Above Ground
|
3 |
|
Bedrooms Total
|
3 |
|
Age
|
31 To 50 Years |
|
Appliances
|
Dishwasher, Dryer, Stove, Washer, Window Coverings, Refrigerator |
|
Basement Development
|
Partially Finished |
|
Basement Type
|
Full (partially Finished) |
|
Construction Style Attachment
|
Semi-detached |
|
Cooling Type
|
Central Air Conditioning |
|
Exterior Finish
|
Brick, Vinyl Siding |
|
Foundation Type
|
Poured Concrete |
|
Half Bath Total
|
1 |
|
Heating Fuel
|
Natural Gas |
|
Heating Type
|
Forced Air |
|
Stories Total
|
2 |
|
Size Interior
|
0 - 699 Sqft |
|
Type
|
House |
|
Utility Water
|
Municipal Water |
Parking
Land
|
Acreage
|
No |
|
Sewer
|
Sanitary Sewer |
|
Size Depth
|
100 Ft |
|
Size Frontage
|
35 Ft |
|
Size Irregular
|
35 X 100 Ft ; 35 X 100 |
|
Size Total Text
|
35 X 100 Ft ; 35 X 100 |
|
Zoning Description
|
R2-3 |
Rooms
| Level |
Type |
Length |
Width |
Dimensions |
|
Second Level |
Primary Bedroom |
3.51 m |
3.7 m |
3.51 m x 3.7 m |
|
Second Level |
Bedroom |
2.75 m |
4.04 m |
2.75 m x 4.04 m |
|
Second Level |
Bedroom 2 |
3.09 m |
3.04 m |
3.09 m x 3.04 m |
|
Second Level |
Bathroom |
2.33 m |
2.16 m |
2.33 m x 2.16 m |
|
Lower Level |
Utility Room |
3.61 m |
5.58 m |
3.61 m x 5.58 m |
|
Lower Level |
Family Room |
3.86 m |
5.58 m |
3.86 m x 5.58 m |
|
Main Level |
Living Room |
4.59 m |
3.89 m |
4.59 m x 3.89 m |
|
Main Level |
Kitchen |
2.33 m |
3.17 m |
2.33 m x 3.17 m |
|
Main Level |
Dining Room |
2.25 m |
3.65 m |
2.25 m x 3.65 m |
https://www.realtor.ca/real-estate/28465408/59-augusta-crescent-london-south-south-x-south-x




























