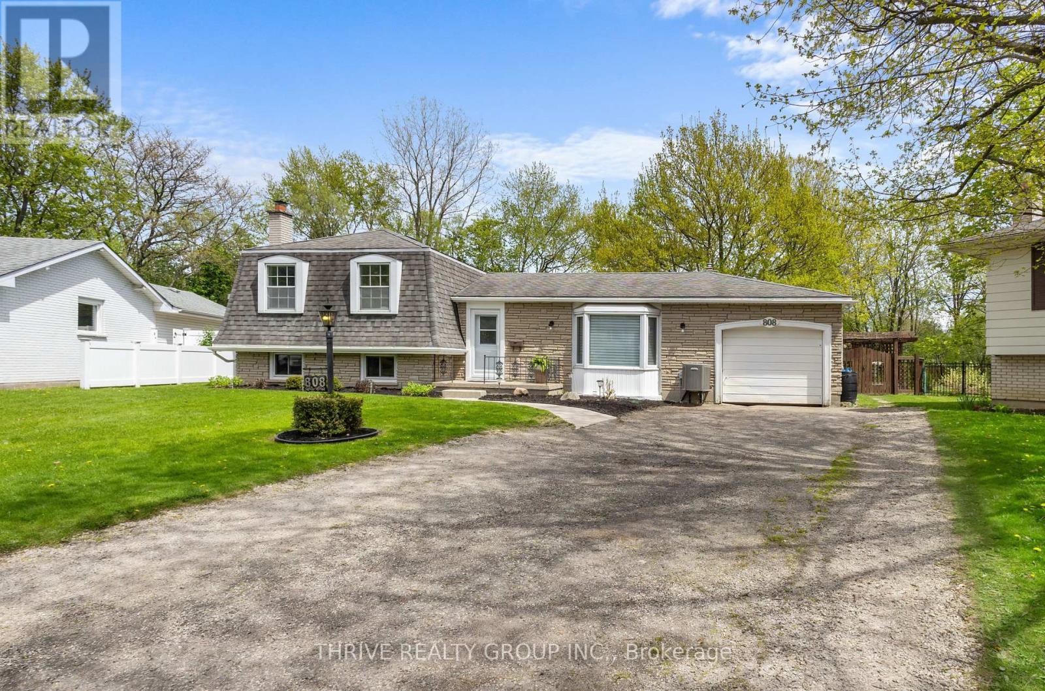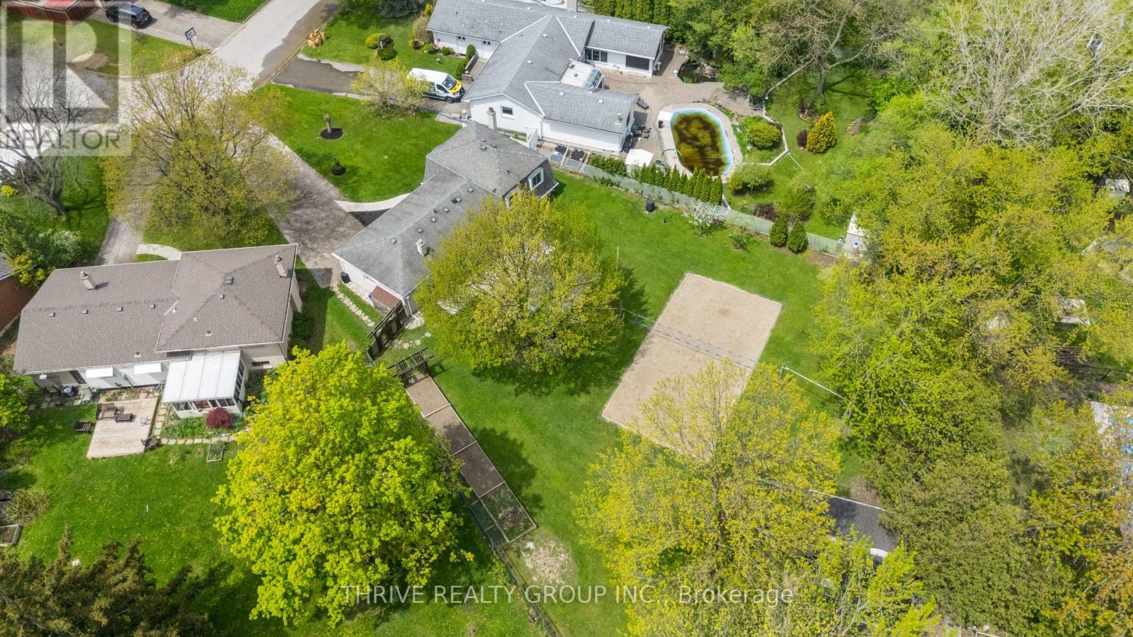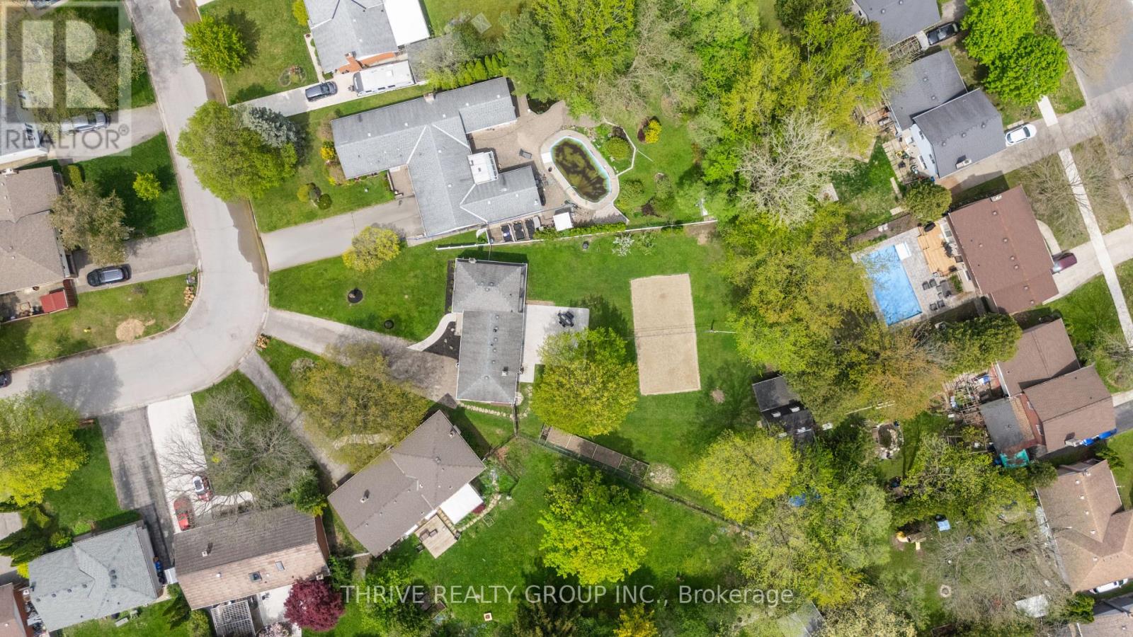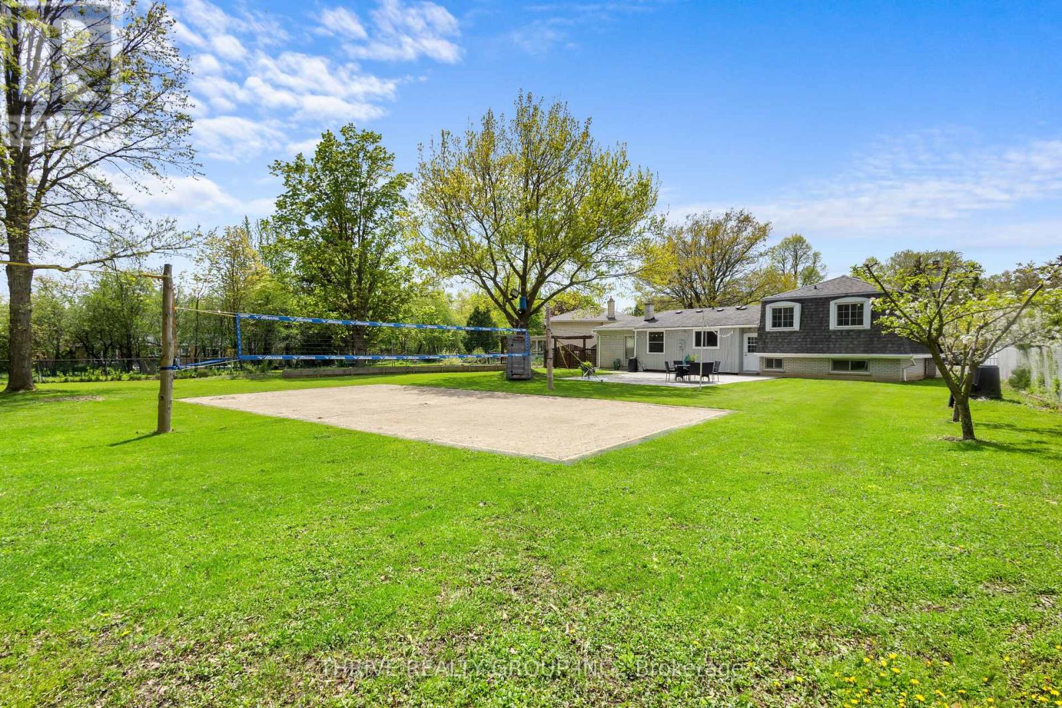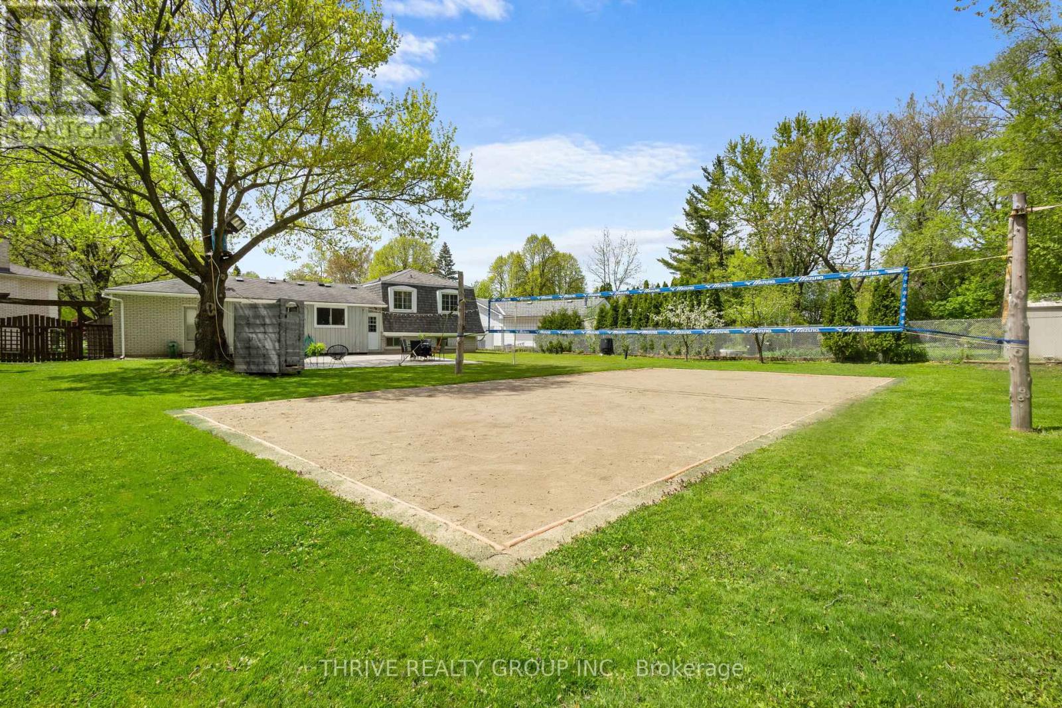808 Westbury Crescent London South (South O), Ontario N6J 3C7
$699,900
Tucked away on the bend of a tree-canopied crescent in Norton Estates is this beautifully updated 4-level side-split. Sitting on just under 1/2 an acre in the middle of the city, this impressive park-like property comes equipped with your own regulation-sized beach volleyball court, stamped concrete patio, outdoor shower, and large two-storey outbuilding with hydro. It truly is an outdoor enthusiasts dream. Step inside to a bright and airy home with oversized windows and a ton of natural light. Welcoming entryway leads to sunken living room with hardwood flooring and a huge bay window. The oversized galley kitchen boasts granite countertops, and blends seamlessly into your eat-in dining space. Back door access from the kitchen to your impressive yard makes summer bbq's a breeze. Upstairs you'll find three good-sized bedrooms, including a primary bedroom with a cheater ensuite. Lower level has an additional living room space, bedroom, and 3 pc bath - a perfect option for family members who want or need a separate living area. Unfinished basement is great for storage or a workshop. Close to shopping, schools, parks, and a host of other amenities. This home has the recipe for endless outdoor fun, and is a great option for those who want to enjoy their outdoor home experience as much as their indoor one! (id:50169)
Property Details
| MLS® Number | X12223830 |
| Property Type | Single Family |
| Community Name | South O |
| Amenities Near By | Park, Public Transit, Schools |
| Easement | Right Of Way, Easement |
| Features | Irregular Lot Size, Flat Site, Dry |
| Parking Space Total | 7 |
| Structure | Patio(s), Workshop, Shed |
Building
| Bathroom Total | 2 |
| Bedrooms Above Ground | 3 |
| Bedrooms Below Ground | 1 |
| Bedrooms Total | 4 |
| Age | 51 To 99 Years |
| Amenities | Fireplace(s) |
| Appliances | Dishwasher, Dryer, Stove, Washer, Refrigerator |
| Basement Development | Unfinished |
| Basement Type | Full (unfinished) |
| Construction Style Attachment | Detached |
| Construction Style Split Level | Sidesplit |
| Cooling Type | Central Air Conditioning |
| Exterior Finish | Vinyl Siding, Brick |
| Fire Protection | Smoke Detectors |
| Fireplace Present | Yes |
| Fireplace Total | 1 |
| Foundation Type | Poured Concrete |
| Heating Fuel | Natural Gas |
| Heating Type | Forced Air |
| Size Interior | 700 - 1100 Sqft |
| Type | House |
| Utility Water | Municipal Water |
Parking
| Attached Garage | |
| Garage |
Land
| Acreage | No |
| Fence Type | Fenced Yard |
| Land Amenities | Park, Public Transit, Schools |
| Sewer | Sanitary Sewer |
| Size Frontage | 45 Ft |
| Size Irregular | 45 Ft ; 45ft X 176.34ft X 236.98ft X 159.54ft |
| Size Total Text | 45 Ft ; 45ft X 176.34ft X 236.98ft X 159.54ft|under 1/2 Acre |
| Zoning Description | R1-8 |
Rooms
| Level | Type | Length | Width | Dimensions |
|---|---|---|---|---|
| Second Level | Bedroom | 2.86 m | 2.89 m | 2.86 m x 2.89 m |
| Second Level | Bedroom | 2.72 m | 3.85 m | 2.72 m x 3.85 m |
| Second Level | Primary Bedroom | 3.43 m | 3.61 m | 3.43 m x 3.61 m |
| Second Level | Bathroom | 2.15 m | 2.75 m | 2.15 m x 2.75 m |
| Basement | Utility Room | 6.44 m | 2.84 m | 6.44 m x 2.84 m |
| Lower Level | Bathroom | 2.45 m | 1.7 m | 2.45 m x 1.7 m |
| Lower Level | Family Room | 5.68 m | 3.94 m | 5.68 m x 3.94 m |
| Lower Level | Bedroom | 3.13 m | 3.78 m | 3.13 m x 3.78 m |
| Main Level | Dining Room | 2.87 m | 3.61 m | 2.87 m x 3.61 m |
| Main Level | Living Room | 5.33 m | 3.94 m | 5.33 m x 3.94 m |
| Main Level | Kitchen | 4.56 m | 3.61 m | 4.56 m x 3.61 m |
Utilities
| Cable | Installed |
| Electricity | Installed |
| Wireless | Available |
https://www.realtor.ca/real-estate/28474817/808-westbury-crescent-london-south-south-o-south-o
Interested?
Contact us for more information

