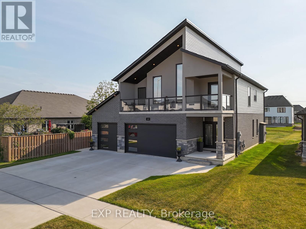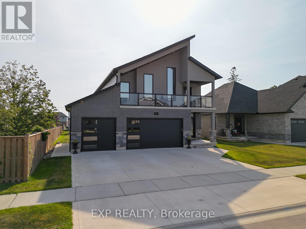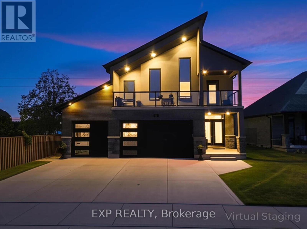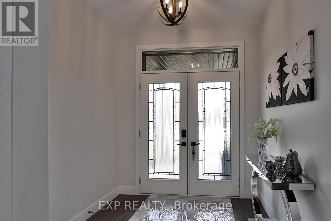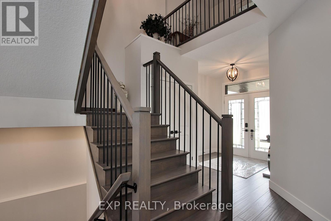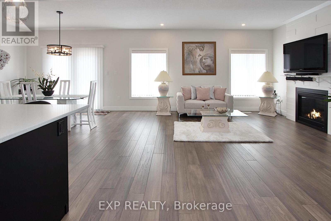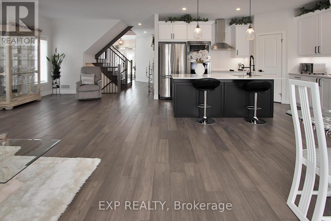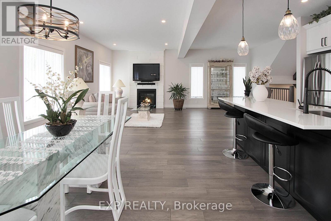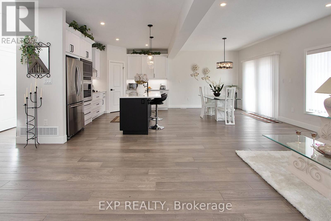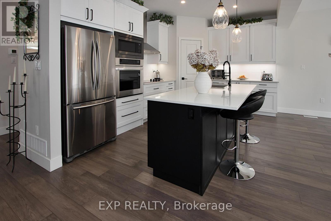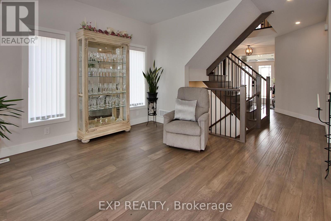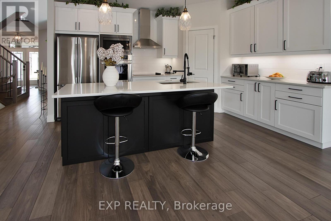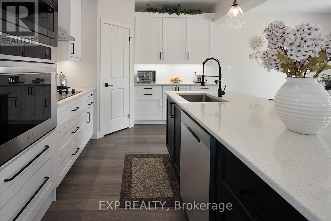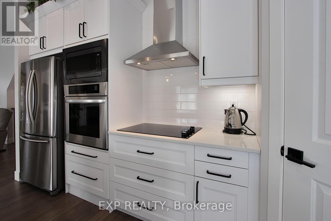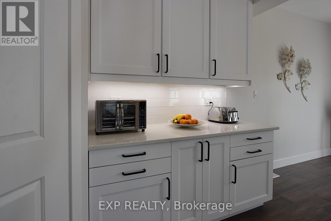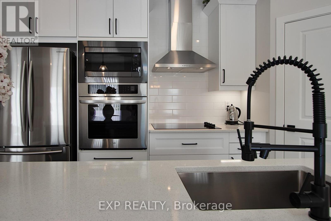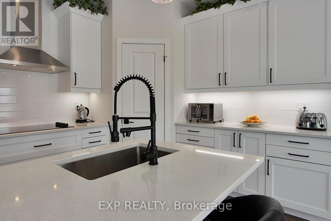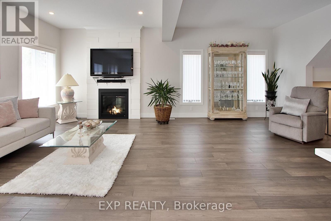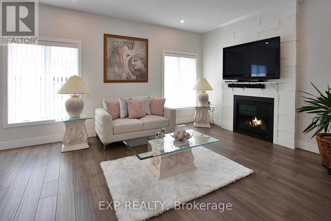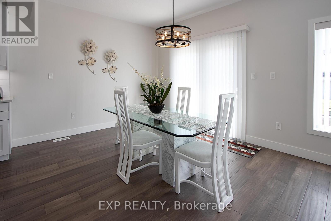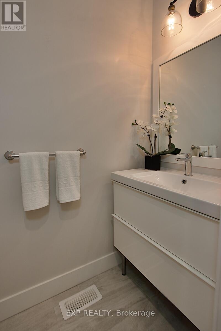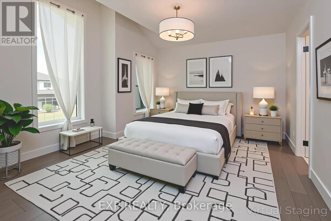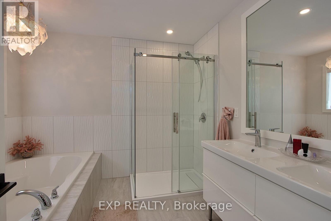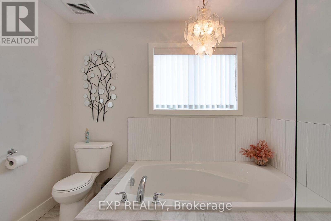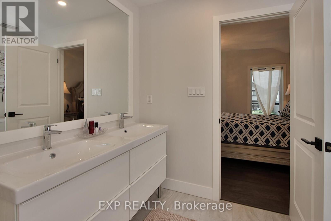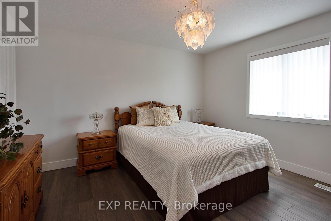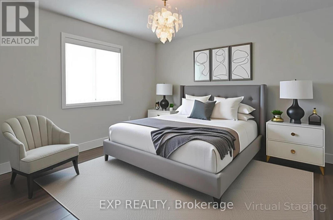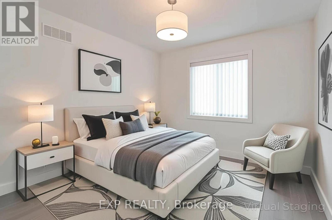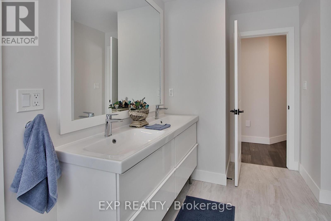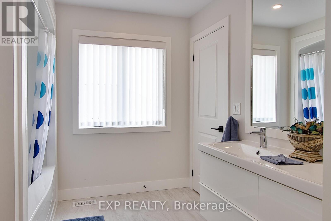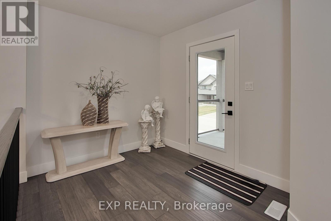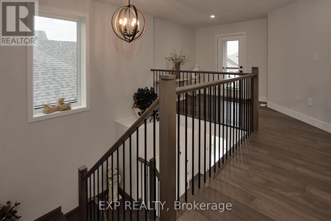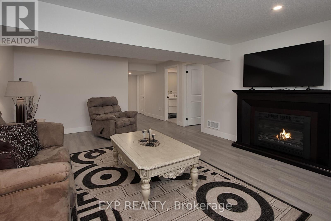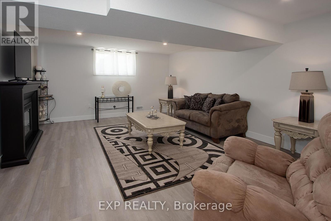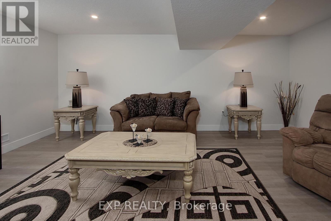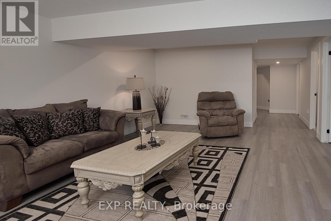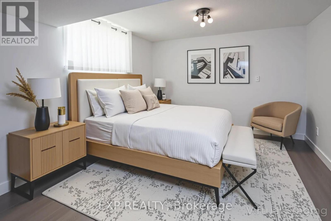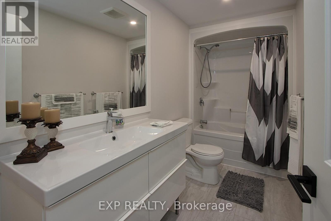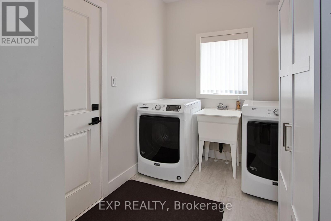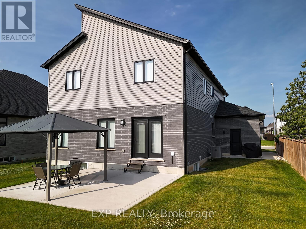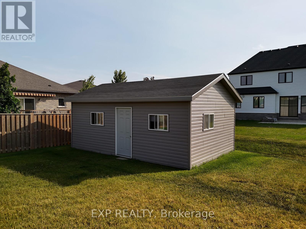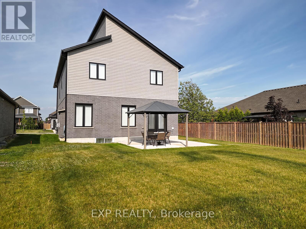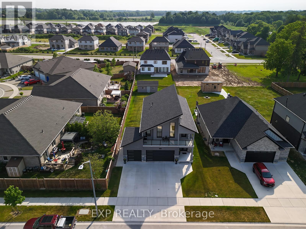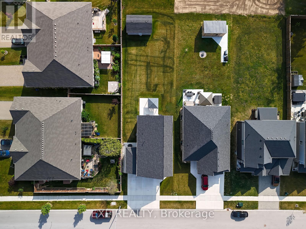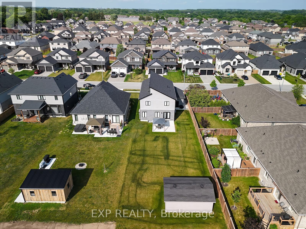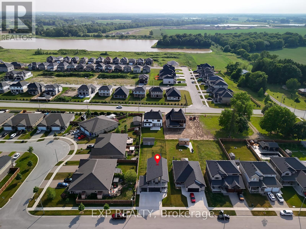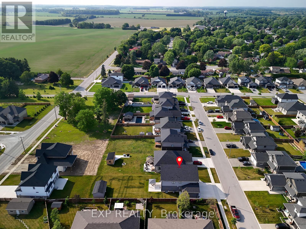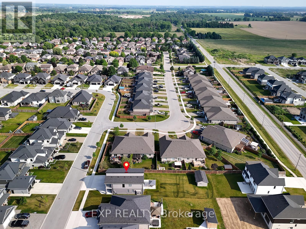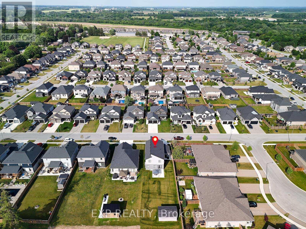5 Bedroom
4 Bathroom
2000 - 2500 sqft
Fireplace
Central Air Conditioning
Forced Air
$1,049,900
This one-of-a-kind custom-built luxury home offers 5 bedrooms (4+1), 4 bathrooms (3+1), and over 2990 sq. ft of beautifully finished living space on a deep 173-ft lot. Featuring a striking modern design with soaring ceilings, a crisp roofline, and a second-floor covered balcony with regal glass railings off the primary suite, this home seamlessly blends elegance and function. The main floor boasts 9-ft ceilings, an open-concept layout, engineered hardwood flooring, a natural gas fireplace, main-floor laundry, and a decorative oak staircase with matching railings. The gourmet kitchen is equipped with a large island, granite countertops, ceramic tiles, stainless steel appliances, built-in microwave and oven, walk-in pantry, and ample cabinet space, with walkout access to a backyard deck and covered gazebo ideal for entertaining. The spacious primary bedroom features a cathedral ceiling, walk-in closet, and a luxury 5-piece ensuite. Additional highlights include a 3-car garage, parking for 6, concrete driveway, central vacuum system, owned water softener, and modern finishes throughout including LED pot lights and window coverings. The professionally finished basement adds a family room, bedroom, 4-piece bath, electric fireplace, and a cozy sitting area with walkout to a 27-ft east-facing balcony. With thoughtful design, upscale finishes, and exceptional outdoor spaces, this home offers a rare blend of lifestyle and luxury. (id:50169)
Property Details
|
MLS® Number
|
X12237279 |
|
Property Type
|
Single Family |
|
Community Name
|
Thamesford |
|
Amenities Near By
|
Park |
|
Community Features
|
Community Centre |
|
Equipment Type
|
Water Heater |
|
Features
|
Flat Site, Dry, Sump Pump |
|
Parking Space Total
|
6 |
|
Rental Equipment Type
|
Water Heater |
|
Structure
|
Patio(s), Porch, Shed |
Building
|
Bathroom Total
|
4 |
|
Bedrooms Above Ground
|
4 |
|
Bedrooms Below Ground
|
1 |
|
Bedrooms Total
|
5 |
|
Age
|
0 To 5 Years |
|
Amenities
|
Fireplace(s) |
|
Appliances
|
Oven - Built-in, Central Vacuum, Water Meter, Water Softener, Cooktop, Dishwasher, Dryer, Microwave, Stove, Washer, Refrigerator |
|
Basement Development
|
Finished |
|
Basement Type
|
Full (finished) |
|
Construction Style Attachment
|
Detached |
|
Cooling Type
|
Central Air Conditioning |
|
Exterior Finish
|
Brick, Stucco |
|
Fire Protection
|
Smoke Detectors |
|
Fireplace Present
|
Yes |
|
Fireplace Total
|
1 |
|
Foundation Type
|
Poured Concrete |
|
Half Bath Total
|
1 |
|
Heating Fuel
|
Electric |
|
Heating Type
|
Forced Air |
|
Stories Total
|
2 |
|
Size Interior
|
2000 - 2500 Sqft |
|
Type
|
House |
|
Utility Water
|
Municipal Water |
Parking
Land
|
Acreage
|
No |
|
Fence Type
|
Partially Fenced |
|
Land Amenities
|
Park |
|
Sewer
|
Sanitary Sewer |
|
Size Depth
|
174 Ft ,8 In |
|
Size Frontage
|
53 Ft ,6 In |
|
Size Irregular
|
53.5 X 174.7 Ft |
|
Size Total Text
|
53.5 X 174.7 Ft|under 1/2 Acre |
|
Zoning Description
|
R1-20(h) |
Rooms
| Level |
Type |
Length |
Width |
Dimensions |
|
Second Level |
Primary Bedroom |
5.95 m |
3.95 m |
5.95 m x 3.95 m |
|
Second Level |
Bathroom |
3 m |
2.82 m |
3 m x 2.82 m |
|
Second Level |
Bedroom |
3.91 m |
4.04 m |
3.91 m x 4.04 m |
|
Second Level |
Bedroom 3 |
3.34 m |
2.91 m |
3.34 m x 2.91 m |
|
Second Level |
Bedroom 2 |
4 m |
3.73 m |
4 m x 3.73 m |
|
Second Level |
Bathroom |
3.54 m |
2.76 m |
3.54 m x 2.76 m |
|
Lower Level |
Family Room |
4.55 m |
5.66 m |
4.55 m x 5.66 m |
|
Lower Level |
Office |
3.67 m |
4.77 m |
3.67 m x 4.77 m |
|
Lower Level |
Bathroom |
3.67 m |
1.49 m |
3.67 m x 1.49 m |
|
Lower Level |
Other |
2.86 m |
1.66 m |
2.86 m x 1.66 m |
|
Lower Level |
Other |
3.67 m |
1.96 m |
3.67 m x 1.96 m |
|
Lower Level |
Other |
2.19 m |
2.52 m |
2.19 m x 2.52 m |
|
Main Level |
Foyer |
2.42 m |
3.51 m |
2.42 m x 3.51 m |
|
Main Level |
Laundry Room |
3.09 m |
2.06 m |
3.09 m x 2.06 m |
|
Main Level |
Kitchen |
4.72 m |
3.34 m |
4.72 m x 3.34 m |
|
Main Level |
Pantry |
1.13 m |
1.33 m |
1.13 m x 1.33 m |
|
Main Level |
Dining Room |
4.72 m |
3.35 m |
4.72 m x 3.35 m |
|
Main Level |
Living Room |
3.92 m |
6.69 m |
3.92 m x 6.69 m |
Utilities
|
Electricity
|
Installed |
|
Sewer
|
Installed |
https://www.realtor.ca/real-estate/28503446/84-thames-springs-crescent-zorra-thamesford-thamesford

