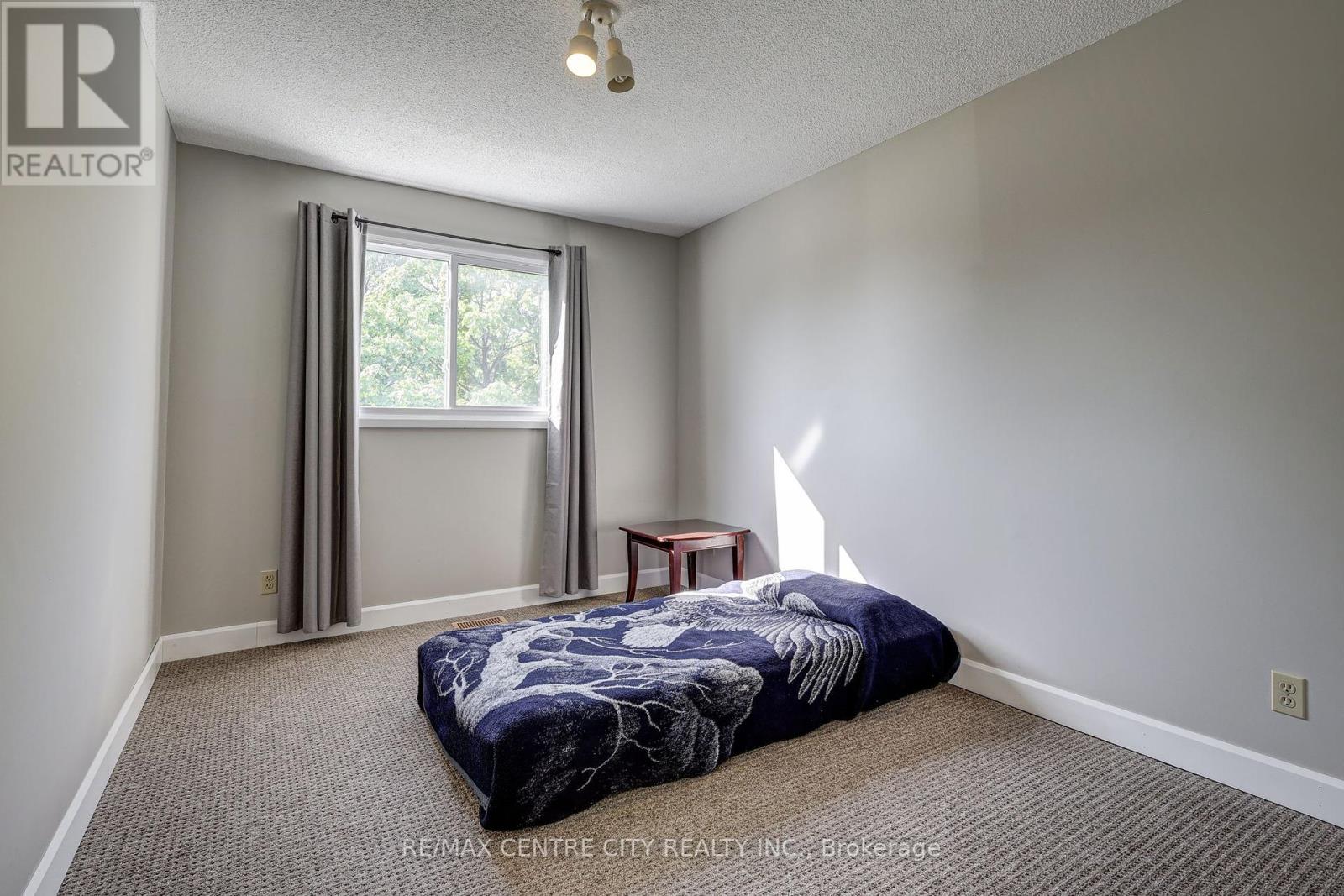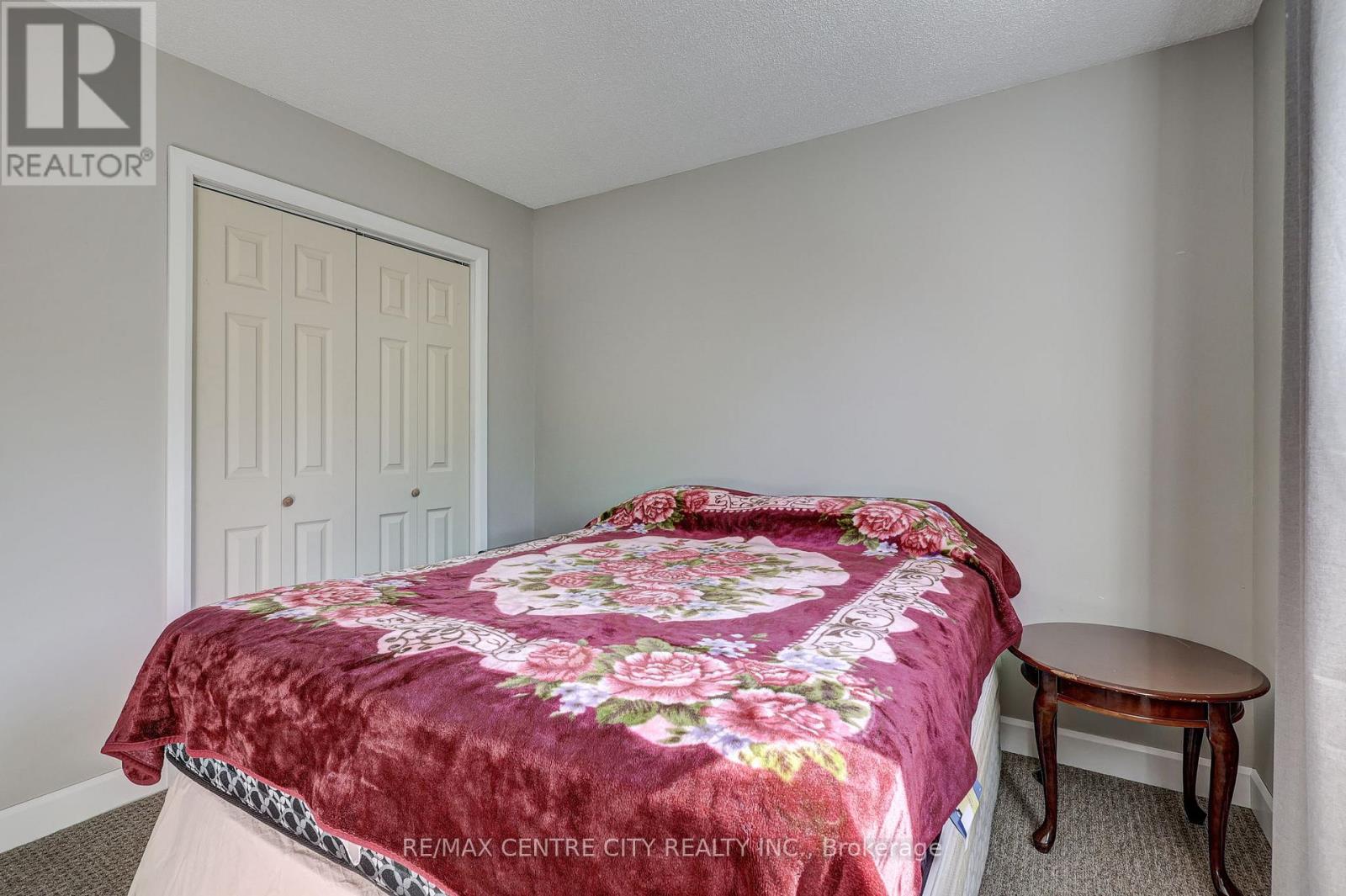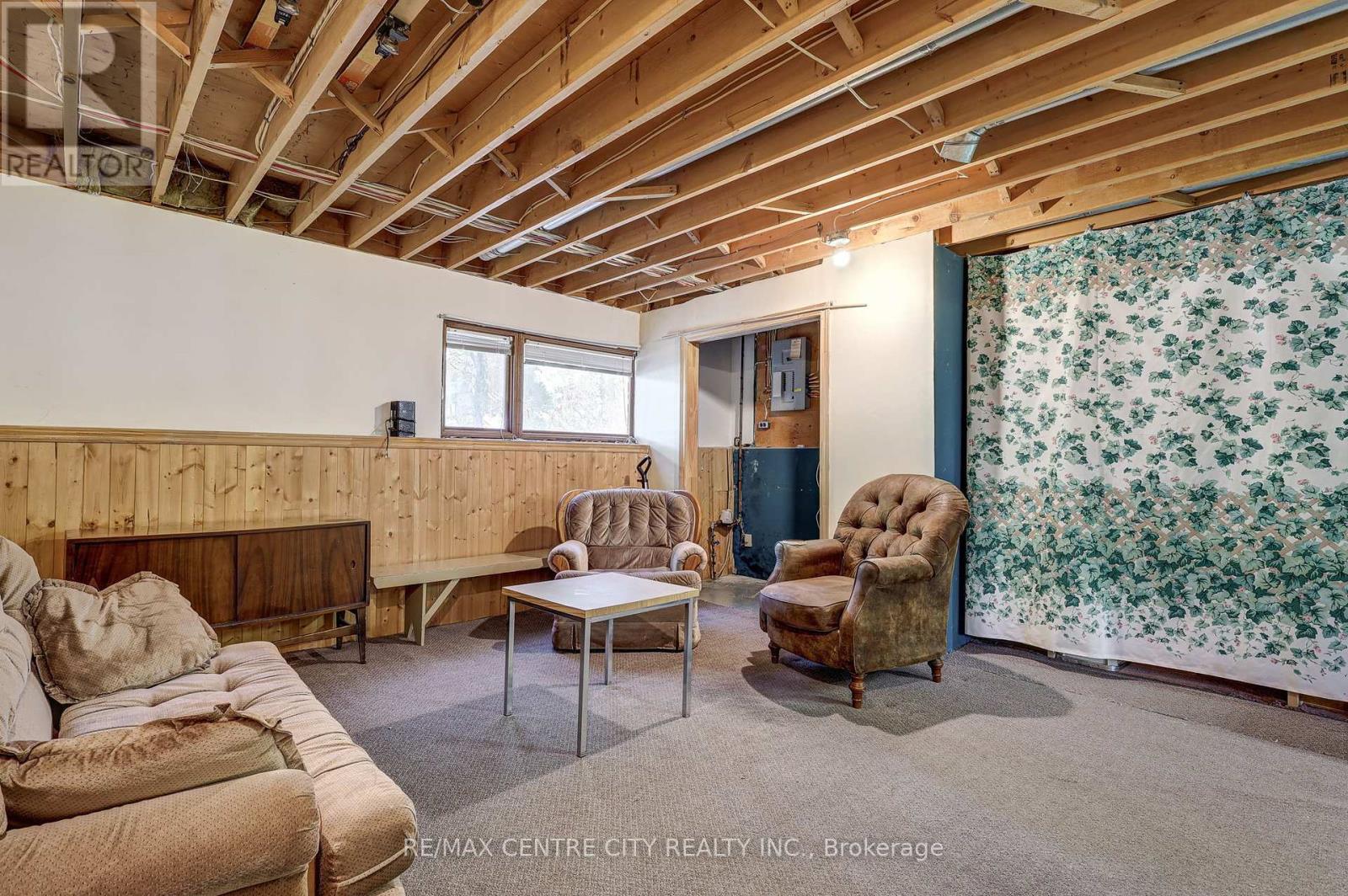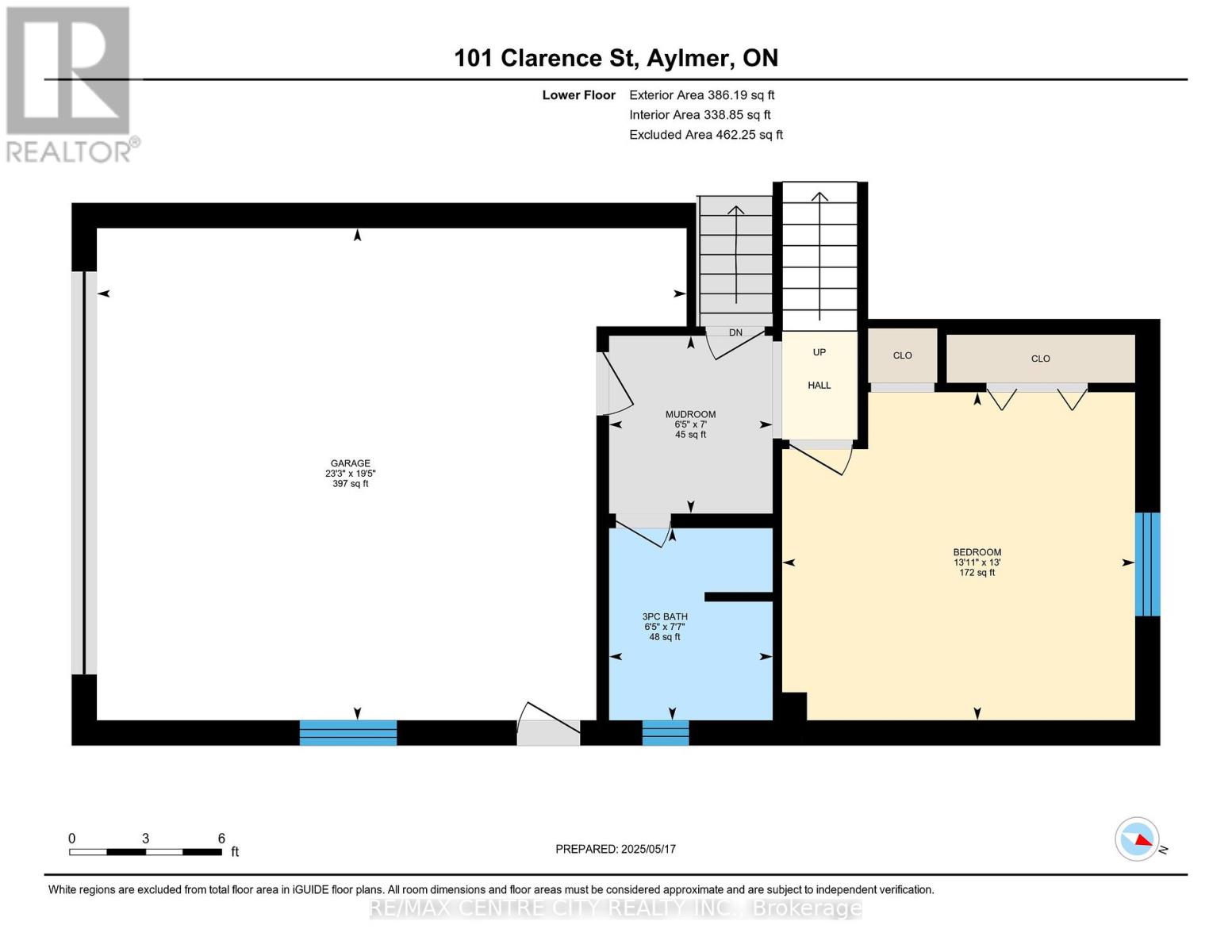101 Clarence Street Aylmer, Ontario N5H 3E5
$585,000
Great Value in a great location. This 4 bedroom, 2.5 bath split level home is located in a desirable cul-de-sac within walking distance to schools, making it an ideal option for families. Upon arrival you will notice the double wide stamped concrete driveway, double attached garage and good sized yard. The main level offers good sized living room, kitchen and dining area, the upper level has a full bath plus 3 bedrooms including primary with lots of closet space and 2 pc ensuite. The lower level with entrance from the garage has the 4th bedroom and 3 pc bathroom, the basement features large windows, finished recroom and utility room with laundry. Upper level flooring, doors and windows recently updated. All measurement as per iGuide floor plans as seen in Photos (id:50169)
Property Details
| MLS® Number | X12158070 |
| Property Type | Single Family |
| Community Name | Aylmer |
| Equipment Type | Water Heater - Gas |
| Parking Space Total | 6 |
| Rental Equipment Type | Water Heater - Gas |
Building
| Bathroom Total | 3 |
| Bedrooms Above Ground | 3 |
| Bedrooms Below Ground | 1 |
| Bedrooms Total | 4 |
| Age | 31 To 50 Years |
| Appliances | Garage Door Opener Remote(s), Central Vacuum |
| Basement Development | Partially Finished |
| Basement Type | N/a (partially Finished) |
| Construction Style Attachment | Detached |
| Construction Style Split Level | Sidesplit |
| Cooling Type | Central Air Conditioning |
| Exterior Finish | Brick, Vinyl Siding |
| Foundation Type | Concrete |
| Half Bath Total | 1 |
| Heating Fuel | Natural Gas |
| Heating Type | Forced Air |
| Size Interior | 1500 - 2000 Sqft |
| Type | House |
| Utility Water | Municipal Water |
Parking
| Attached Garage | |
| Garage |
Land
| Acreage | No |
| Landscape Features | Landscaped |
| Sewer | Sanitary Sewer |
| Size Depth | 128 Ft |
| Size Frontage | 40 Ft ,10 In |
| Size Irregular | 40.9 X 128 Ft ; Irregular Pie Shaped Lot |
| Size Total Text | 40.9 X 128 Ft ; Irregular Pie Shaped Lot |
| Zoning Description | R1 |
Rooms
| Level | Type | Length | Width | Dimensions |
|---|---|---|---|---|
| Basement | Recreational, Games Room | 5.27 m | 4.39 m | 5.27 m x 4.39 m |
| Basement | Utility Room | 6.51 m | 4.19 m | 6.51 m x 4.19 m |
| Lower Level | Bedroom 4 | 4.25 m | 3.95 m | 4.25 m x 3.95 m |
| Lower Level | Mud Room | 2.14 m | 1.97 m | 2.14 m x 1.97 m |
| Main Level | Kitchen | 3.56 m | 3.18 m | 3.56 m x 3.18 m |
| Main Level | Living Room | 5.55 m | 3.85 m | 5.55 m x 3.85 m |
| Main Level | Dining Room | 2.97 m | 3.18 m | 2.97 m x 3.18 m |
| Upper Level | Primary Bedroom | 4.27 m | 4.07 m | 4.27 m x 4.07 m |
| Upper Level | Bedroom 2 | 3.69 m | 2.79 m | 3.69 m x 2.79 m |
| Upper Level | Bedroom 3 | 3.69 m | 3.06 m | 3.69 m x 3.06 m |
https://www.realtor.ca/real-estate/28334020/101-clarence-street-aylmer-aylmer
Interested?
Contact us for more information




















































