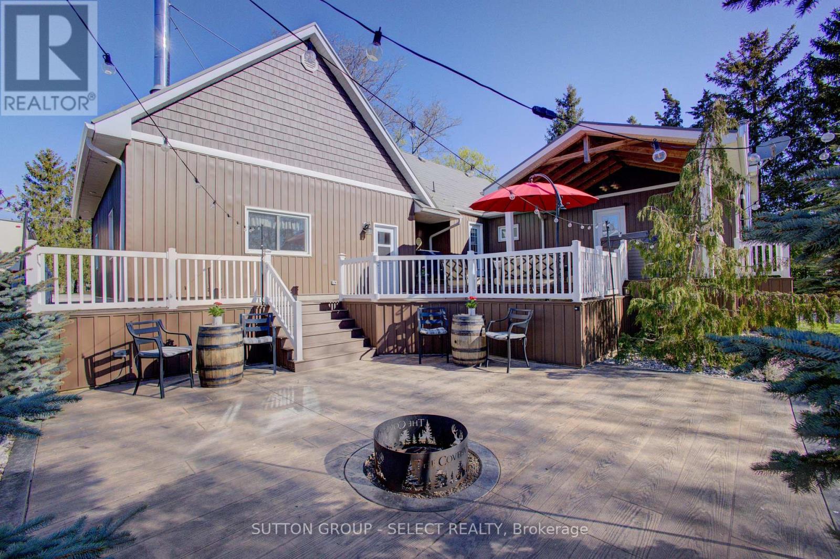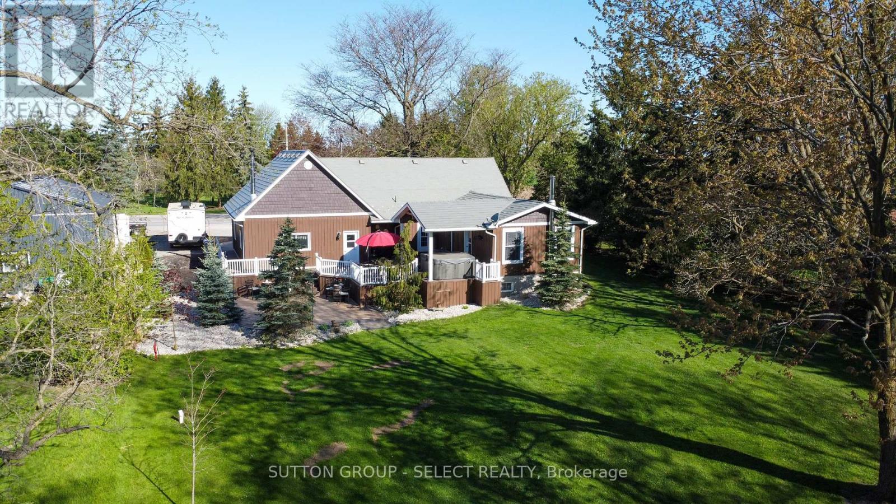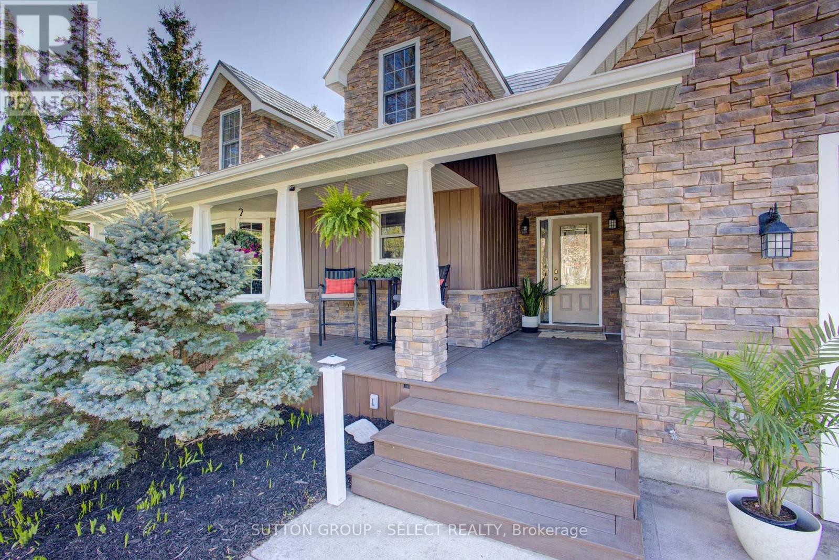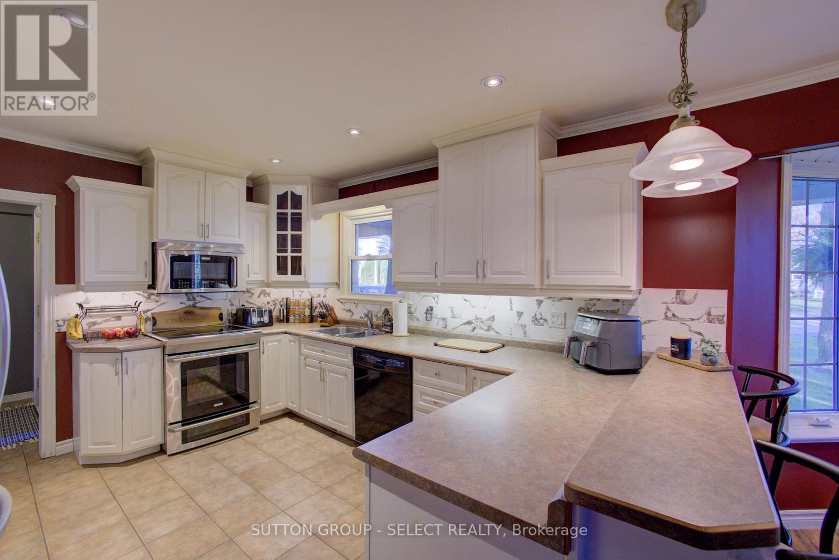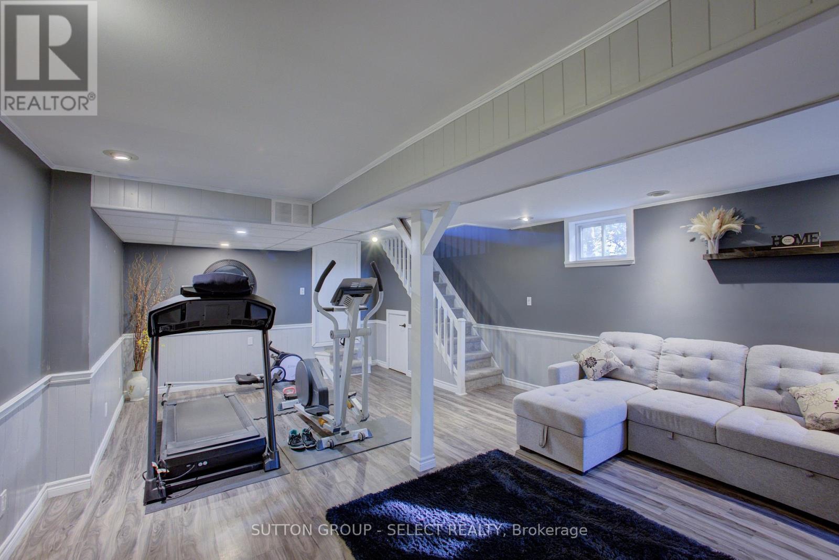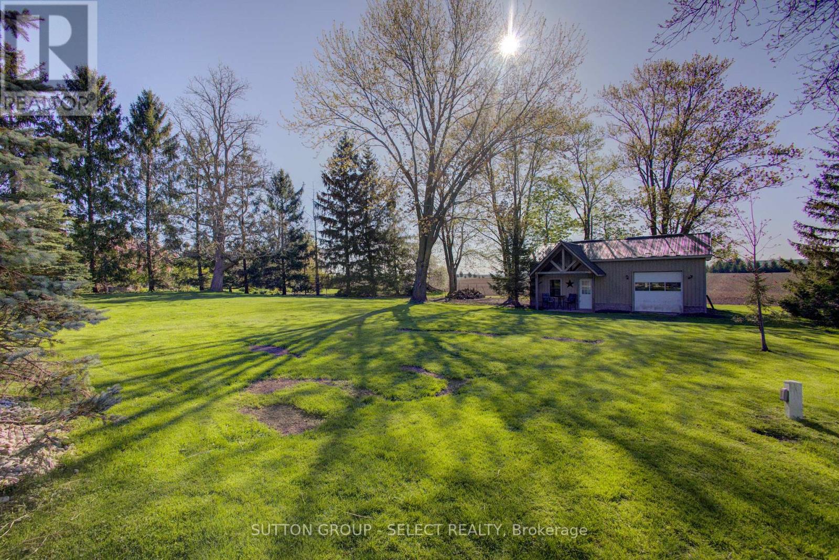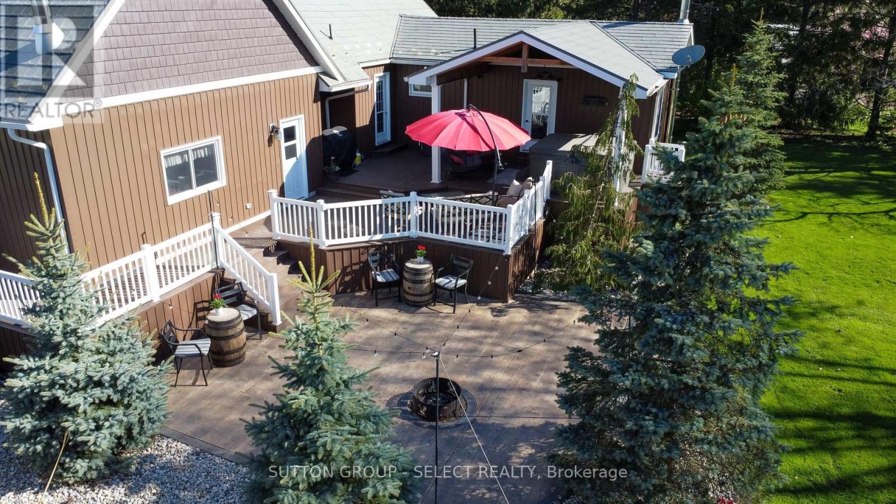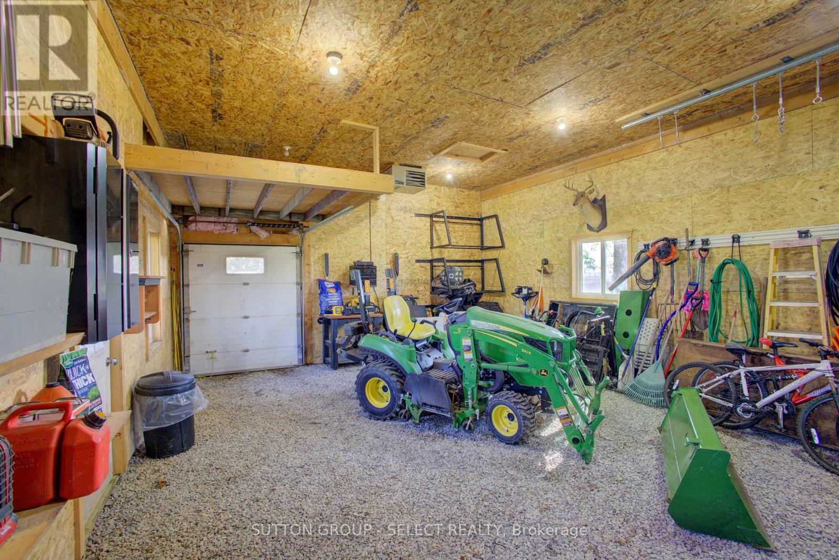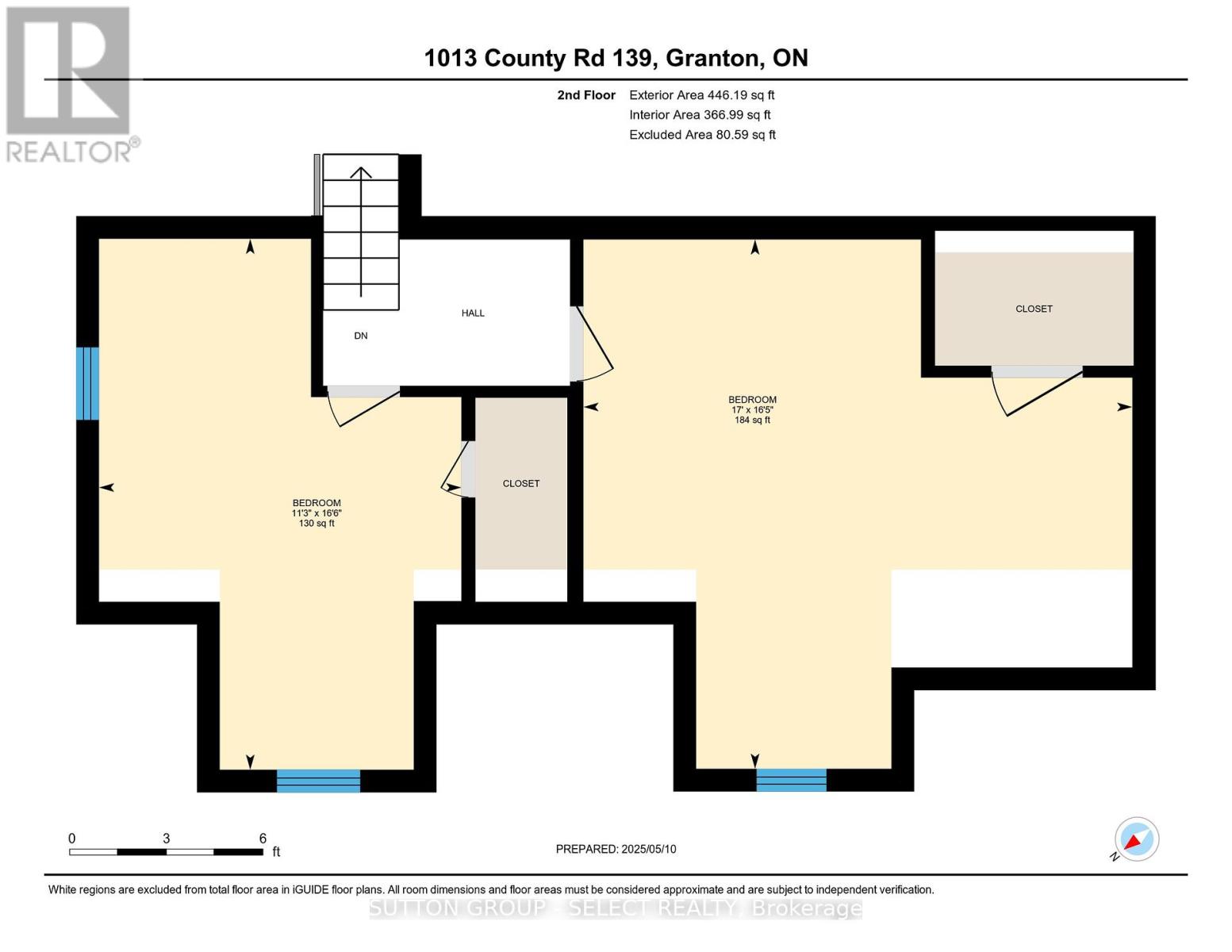3 Bedroom
2 Bathroom
1500 - 2000 sqft
Fireplace
Central Air Conditioning
Heat Pump
Landscaped
$849,000
1013 Perth Road 139, where rural charm meets modern comforts. This fully renovated property, set on a generous 0.54-acre lot, offers a serene escape for families and car enthusiasts alike, just 20 minutes from the vibrant city of London. Boasting three well-appointed bedrooms and two bathrooms, this home caters to the needs of a growing family or those desiring space to flourish. You will be particularly enamoured with the property's heated garage, completed with a second kitchen, ensuring your vehicles are housed in style and your gatherings are catered for without ever needing to step into the main house. The additional loft space above the garage offers a versatile area, perfect for a home office, hobby room, guest bedroom or additional storage. The excitement doesn't end there; the finished basement and separate basement entrance from the garage adds a layer of convenience and potential. Outside, the composite deck and stamped patio are the perfect area for enjoying the serene countryside views. For those requiring more, a detached heated shop stands ready for your projects or additional vehicle storage. Don't miss this opportunity to own a slice of semi-rural perfection at 1013 Perth Road 139, where luxury meets the laid-back lifestyle. (id:50169)
Property Details
|
MLS® Number
|
X12142557 |
|
Property Type
|
Single Family |
|
Neigbourhood
|
Missouri |
|
Amenities Near By
|
Hospital |
|
Equipment Type
|
None |
|
Features
|
Tiled, Flat Site, Sump Pump |
|
Parking Space Total
|
9 |
|
Rental Equipment Type
|
None |
|
Structure
|
Deck, Patio(s), Porch, Shed, Workshop |
Building
|
Bathroom Total
|
2 |
|
Bedrooms Above Ground
|
3 |
|
Bedrooms Total
|
3 |
|
Age
|
51 To 99 Years |
|
Appliances
|
Garage Door Opener Remote(s), Water Heater, Dishwasher, Microwave, Stove, Window Coverings |
|
Basement Development
|
Partially Finished |
|
Basement Features
|
Walk-up |
|
Basement Type
|
N/a (partially Finished) |
|
Construction Style Attachment
|
Detached |
|
Cooling Type
|
Central Air Conditioning |
|
Exterior Finish
|
Vinyl Siding, Stone |
|
Fire Protection
|
Monitored Alarm, Smoke Detectors |
|
Fireplace Present
|
Yes |
|
Fireplace Total
|
3 |
|
Fireplace Type
|
Woodstove |
|
Foundation Type
|
Concrete |
|
Heating Fuel
|
Electric |
|
Heating Type
|
Heat Pump |
|
Stories Total
|
2 |
|
Size Interior
|
1500 - 2000 Sqft |
|
Type
|
House |
|
Utility Water
|
Drilled Well |
Parking
Land
|
Access Type
|
Public Road |
|
Acreage
|
No |
|
Land Amenities
|
Hospital |
|
Landscape Features
|
Landscaped |
|
Sewer
|
Septic System |
|
Size Depth
|
237 Ft ,9 In |
|
Size Frontage
|
107 Ft ,3 In |
|
Size Irregular
|
107.3 X 237.8 Ft |
|
Size Total Text
|
107.3 X 237.8 Ft|1/2 - 1.99 Acres |
|
Zoning Description
|
Rr |
Rooms
| Level |
Type |
Length |
Width |
Dimensions |
|
Basement |
Family Room |
7.4 m |
4.9 m |
7.4 m x 4.9 m |
|
Basement |
Utility Room |
7.5 m |
6.7 m |
7.5 m x 6.7 m |
|
Main Level |
Kitchen |
3.7 m |
3.5 m |
3.7 m x 3.5 m |
|
Main Level |
Dining Room |
4.2 m |
4 m |
4.2 m x 4 m |
|
Main Level |
Living Room |
4.8 m |
3.3 m |
4.8 m x 3.3 m |
|
Main Level |
Primary Bedroom |
5.2 m |
4.6 m |
5.2 m x 4.6 m |
|
Main Level |
Bedroom |
5.2 m |
5 m |
5.2 m x 5 m |
|
Main Level |
Bedroom |
4.9 m |
3.4 m |
4.9 m x 3.4 m |
Utilities
|
Cable
|
Installed |
|
Wireless
|
Available |
|
Electricity Connected
|
Connected |
https://www.realtor.ca/real-estate/28299380/1013-perth-rd-139-road-perth-south




