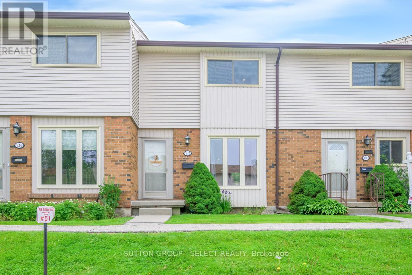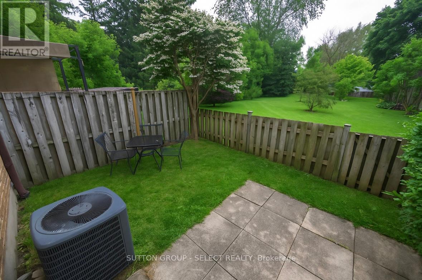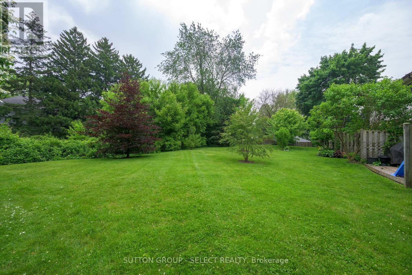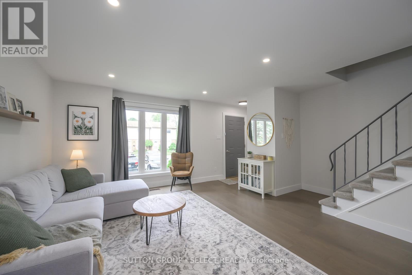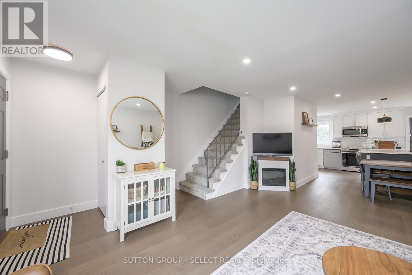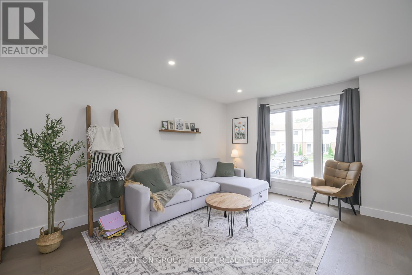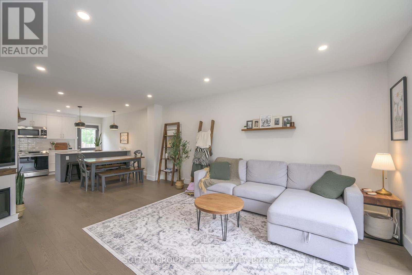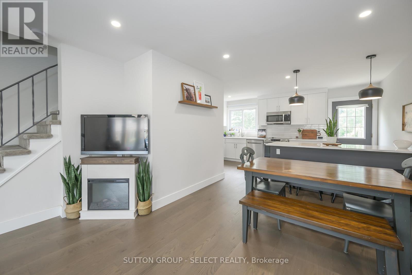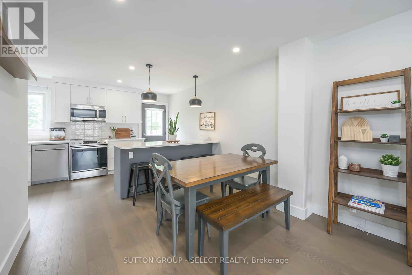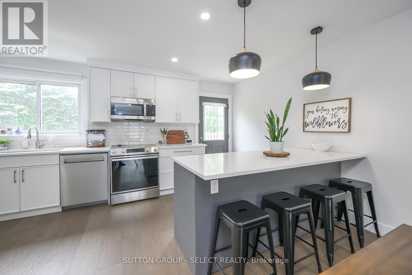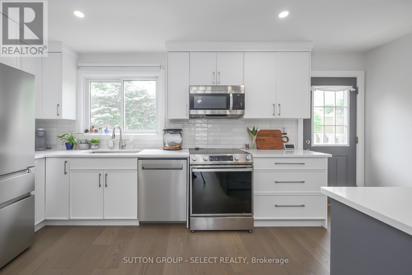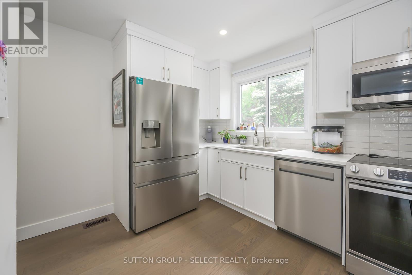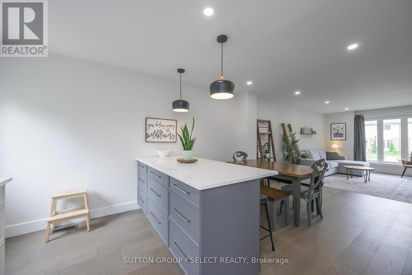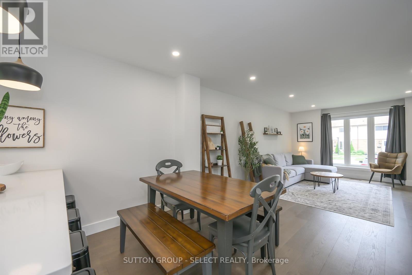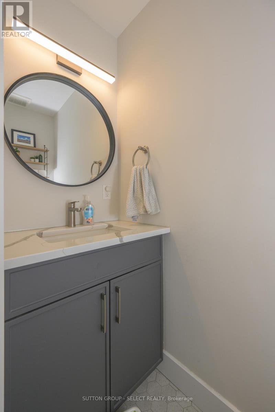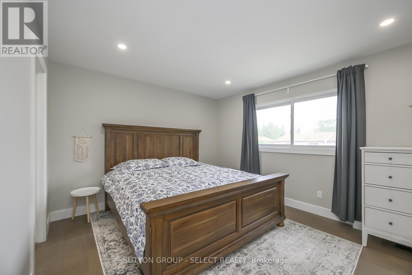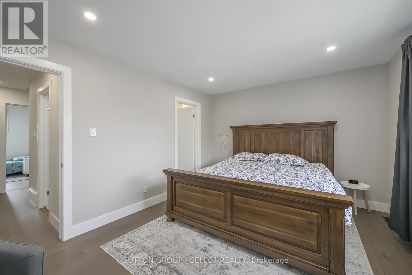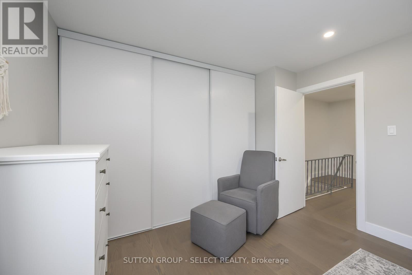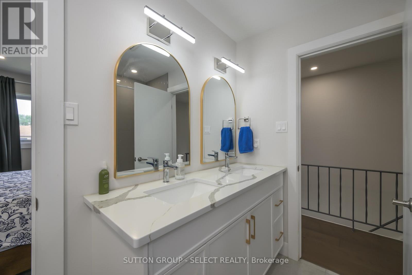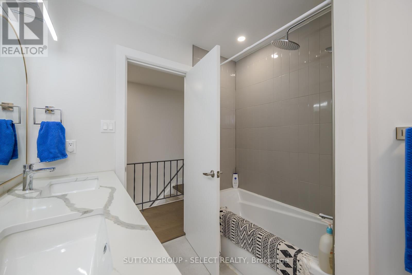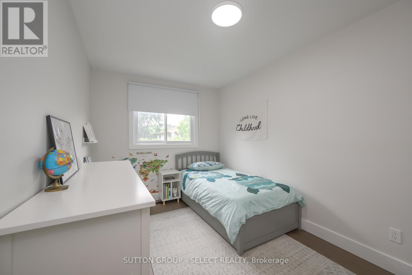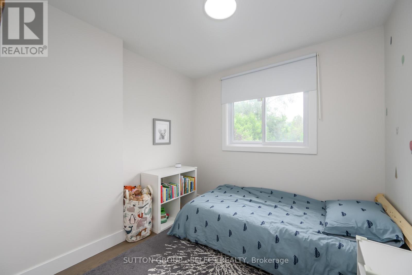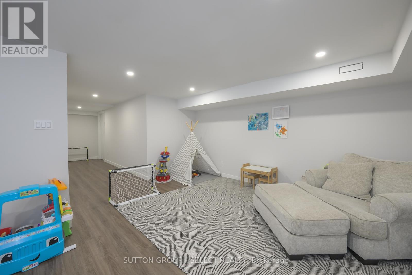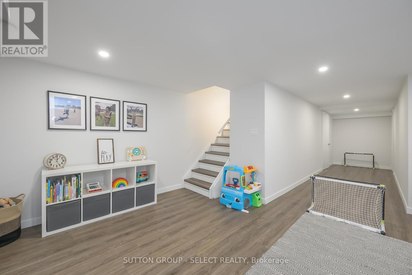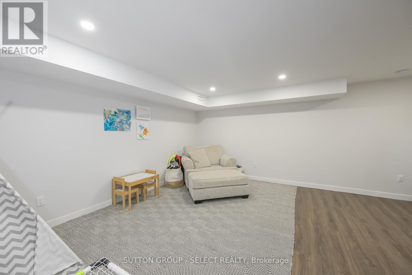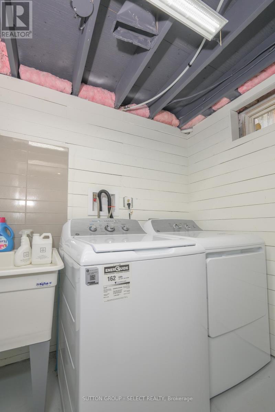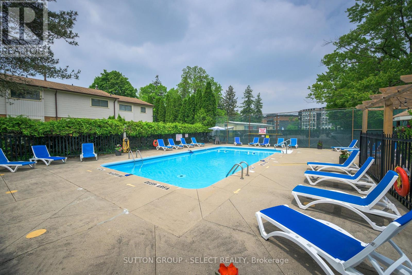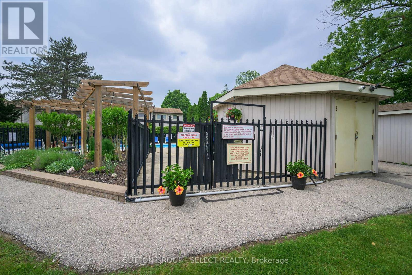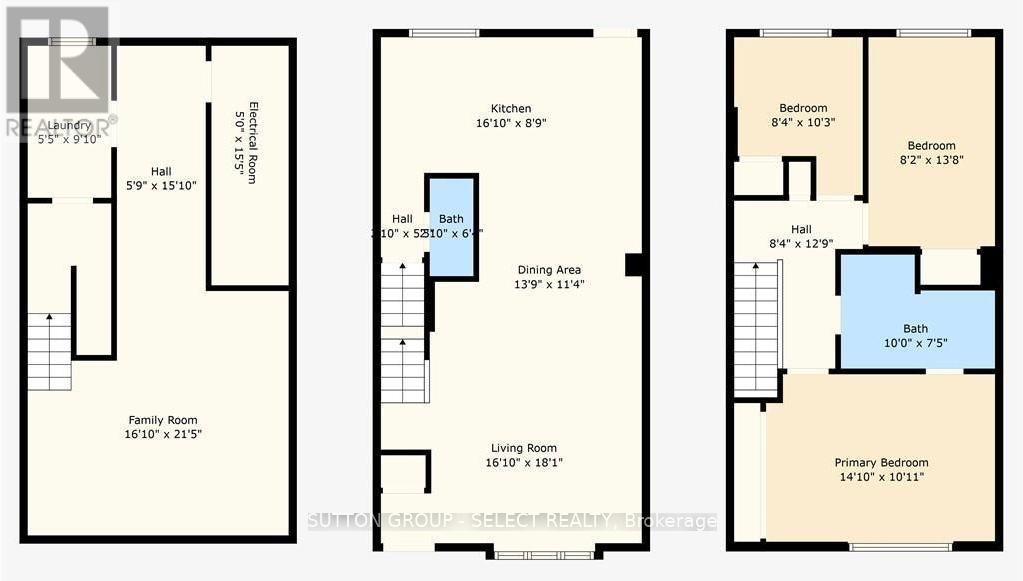102 - 1328 Commissioners Road W London South (South B), Ontario N6K 2Y6
$509,900Maintenance, Common Area Maintenance, Insurance, Parking
$343 Monthly
Maintenance, Common Area Maintenance, Insurance, Parking
$343 MonthlyCondo living without compromise! Welcome to 1328 Commissioners Road, located in the heart of Londons BEST west-end neighbourhood - Byron. Known for its top school district (conveniently located directly beside Byron Northview PS), the mature community filled with restaurants, shops, grocery & amenity stores, and being a stones-throw from Londons Springbank Park/Storybook Gardens. Recently renovated from head-to-toe, this 3-bedroom, 2-bathroom home is characterized by an open main-level floor plan that has just seen a brand-new kitchen installed. Quartz countertops dress the new cabinetry, powered by all new stainless appliances, a tiled backsplash, and a 7-foot island with seating that overlooks the open dining/living area. Watch your children play from the kitchen window, or step outside to your private patio that overlooks the enormous public green space that only a handful of units in this community back onto. Upstairs you will find the living quarters, composed of 3 large bedrooms, including the primary that features a massive amount of closet storage, and a cheater ensuite to the main bathroom that was just fully updated to include a brand new shower/tub with tile, a double vanity with quartz countertops and all new flooring & fixtures. Headed down to the lower level, a recently finished basement rec-room measures over 25-feet long, and is perfect for an entertainment retreat or children's free-for-all space. A designated, clean/updated laundry room, and ample storage completes this lower level. After expelling your energy on the PICKLEBALL/tennis courts, jump into a bright blue and well maintained communal swimming pool that is steps from your home. Updates include: Engineered hardwood floors (2023); Breaker panel & electrical (2023); Furnace & AC (2023); ALL appliances (2023); Freshly painted throughout (2024); Pot lights & fixtures (2023); Kitchen & baths (2023). (id:50169)
Property Details
| MLS® Number | X12218864 |
| Property Type | Single Family |
| Community Name | South B |
| Amenities Near By | Park, Place Of Worship, Public Transit |
| Community Features | Pet Restrictions |
| Equipment Type | Water Heater |
| Features | Carpet Free |
| Parking Space Total | 1 |
| Pool Type | Outdoor Pool |
| Rental Equipment Type | Water Heater |
| Structure | Tennis Court, Patio(s) |
Building
| Bathroom Total | 2 |
| Bedrooms Above Ground | 3 |
| Bedrooms Total | 3 |
| Age | 31 To 50 Years |
| Amenities | Visitor Parking, Fireplace(s) |
| Appliances | Dishwasher, Dryer, Microwave, Stove, Washer, Refrigerator |
| Basement Development | Finished |
| Basement Type | Full (finished) |
| Cooling Type | Central Air Conditioning |
| Exterior Finish | Brick, Vinyl Siding |
| Fireplace Present | Yes |
| Fireplace Total | 1 |
| Foundation Type | Poured Concrete |
| Half Bath Total | 1 |
| Heating Fuel | Natural Gas |
| Heating Type | Forced Air |
| Stories Total | 2 |
| Size Interior | 1200 - 1399 Sqft |
| Type | Row / Townhouse |
Parking
| No Garage |
Land
| Acreage | No |
| Fence Type | Fenced Yard |
| Land Amenities | Park, Place Of Worship, Public Transit |
| Landscape Features | Landscaped |
Rooms
| Level | Type | Length | Width | Dimensions |
|---|---|---|---|---|
| Second Level | Bathroom | Measurements not available | ||
| Second Level | Bedroom | 4.29 m | 3 m | 4.29 m x 3 m |
| Second Level | Bedroom 2 | 2.5 m | 3.1 m | 2.5 m x 3.1 m |
| Second Level | Bedroom 3 | 2.5 m | 4.2 m | 2.5 m x 4.2 m |
| Basement | Family Room | 4.9 m | 6.55 m | 4.9 m x 6.55 m |
| Basement | Laundry Room | 1.67 m | 2.7 m | 1.67 m x 2.7 m |
| Main Level | Living Room | 5 m | 5.4 m | 5 m x 5.4 m |
| Main Level | Dining Room | 4.2 m | 3.5 m | 4.2 m x 3.5 m |
| Main Level | Kitchen | 3.3 m | 2.7 m | 3.3 m x 2.7 m |
| Main Level | Bathroom | Measurements not available |
Interested?
Contact us for more information

