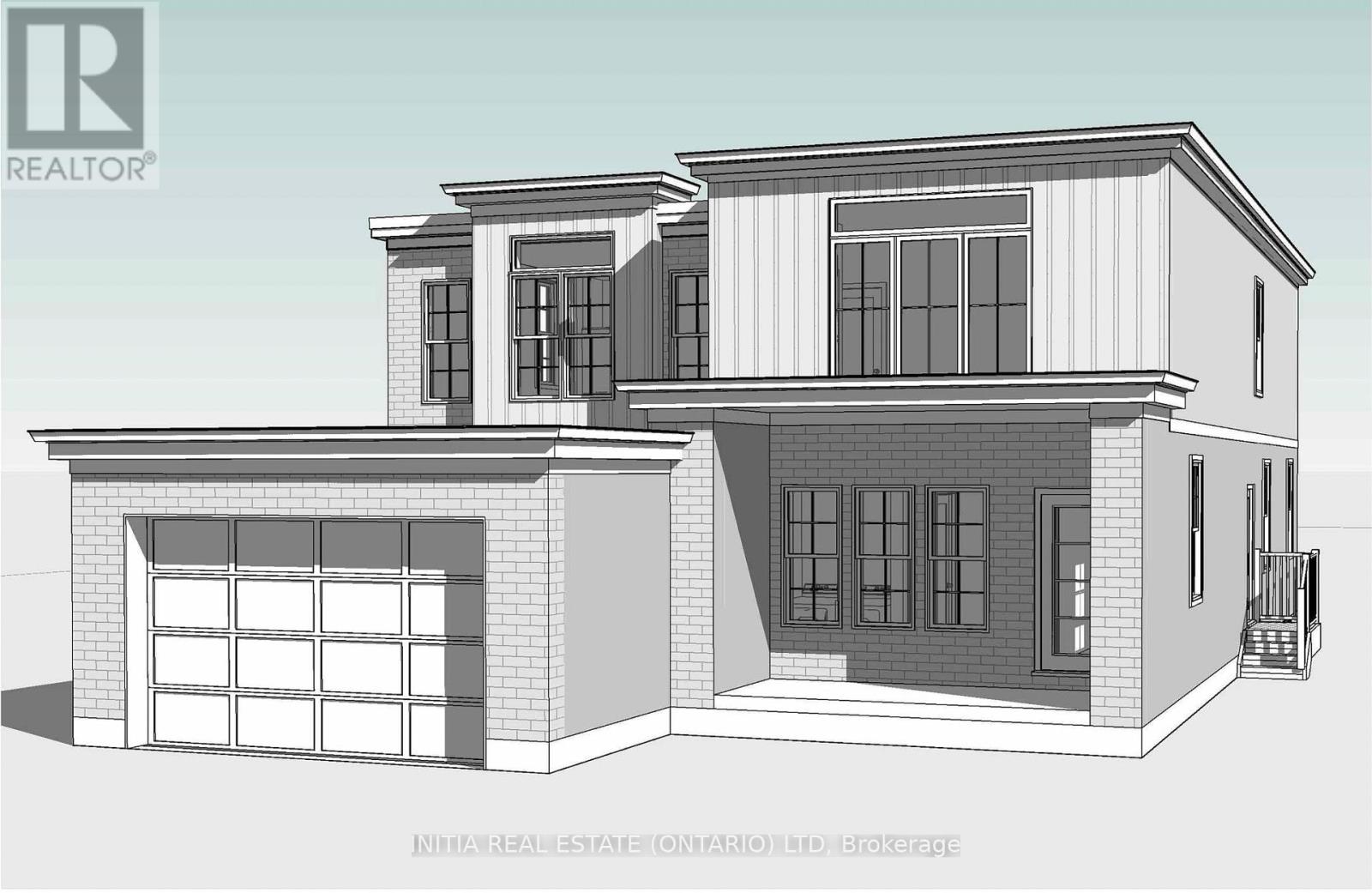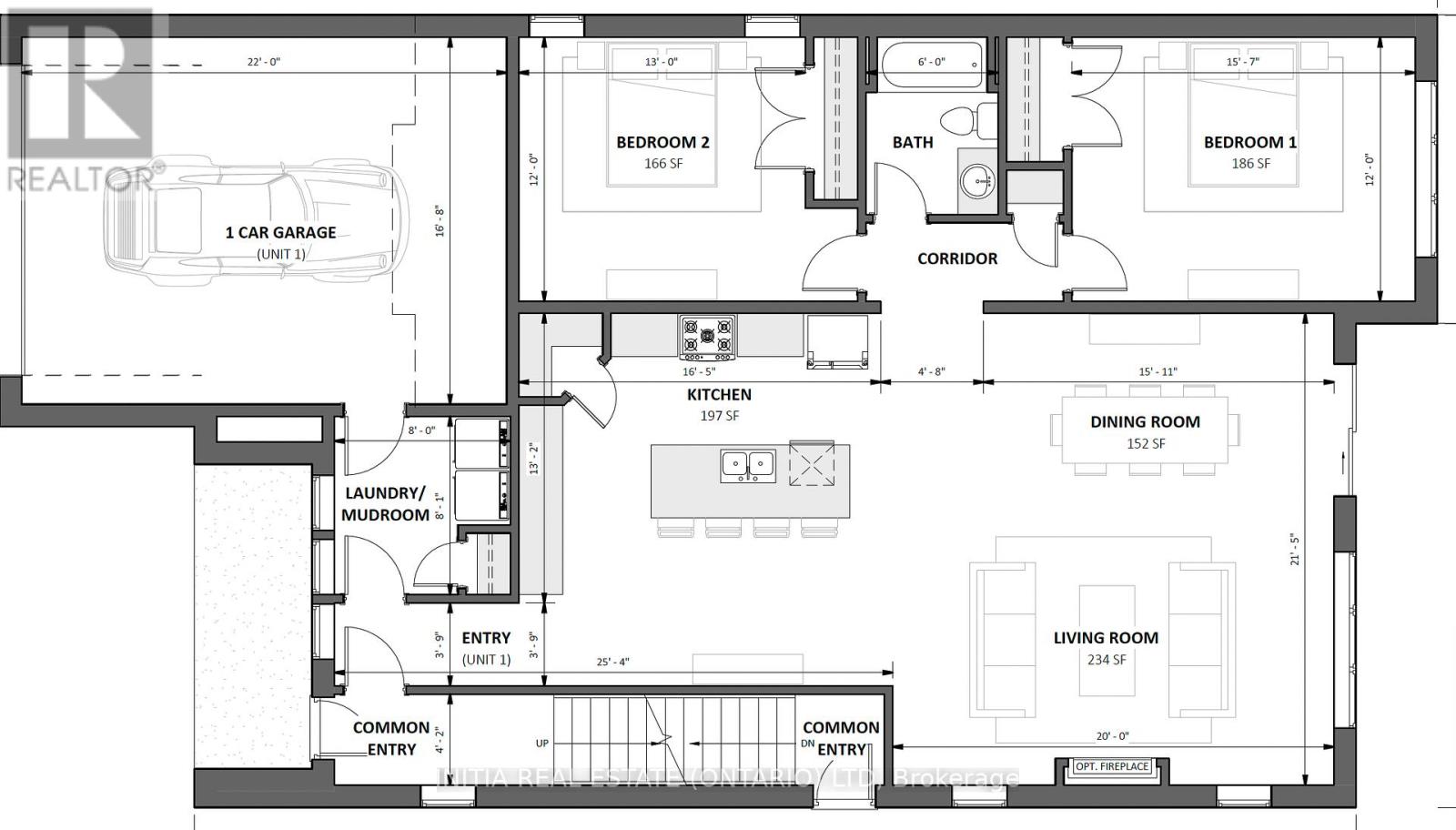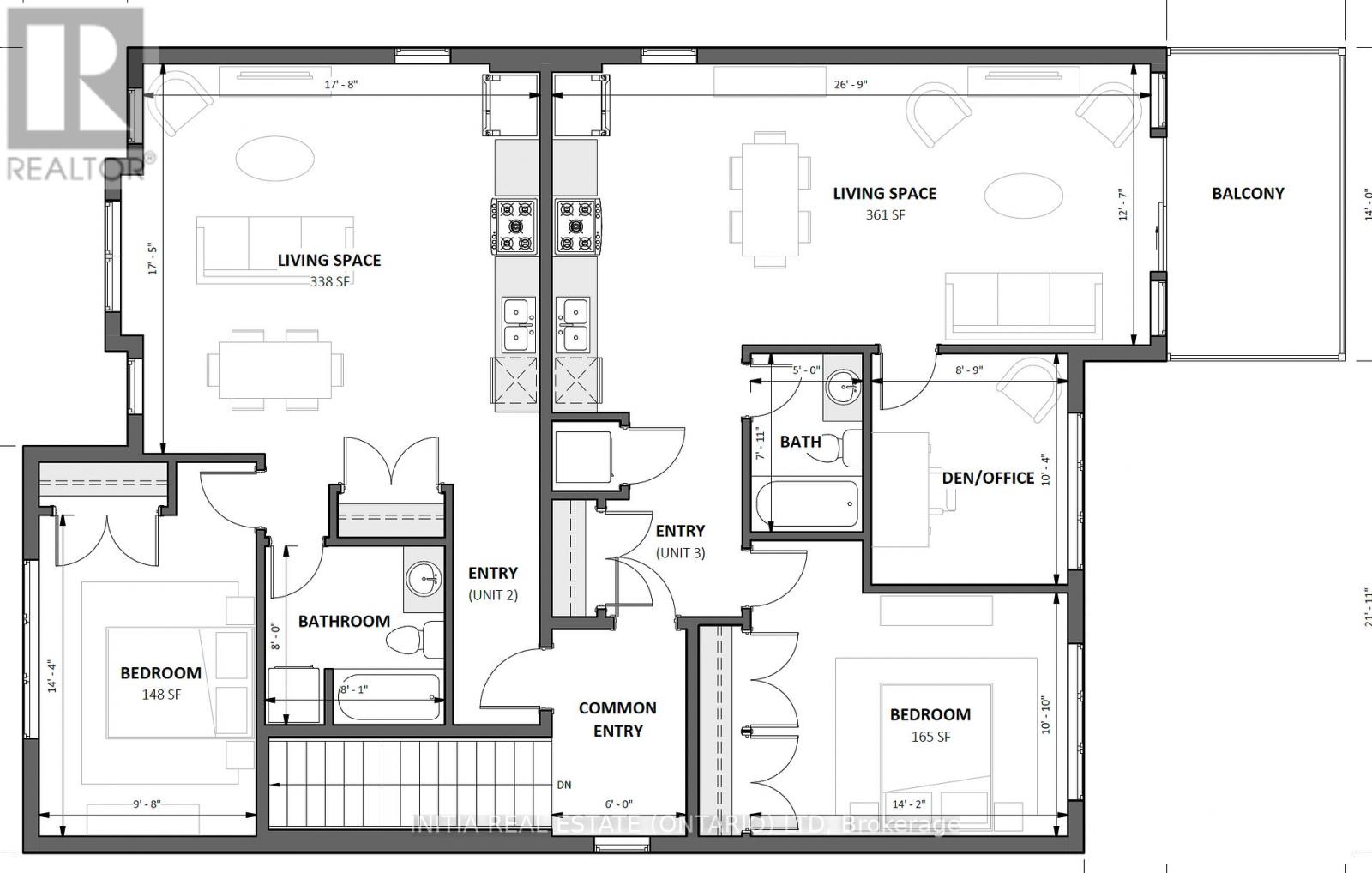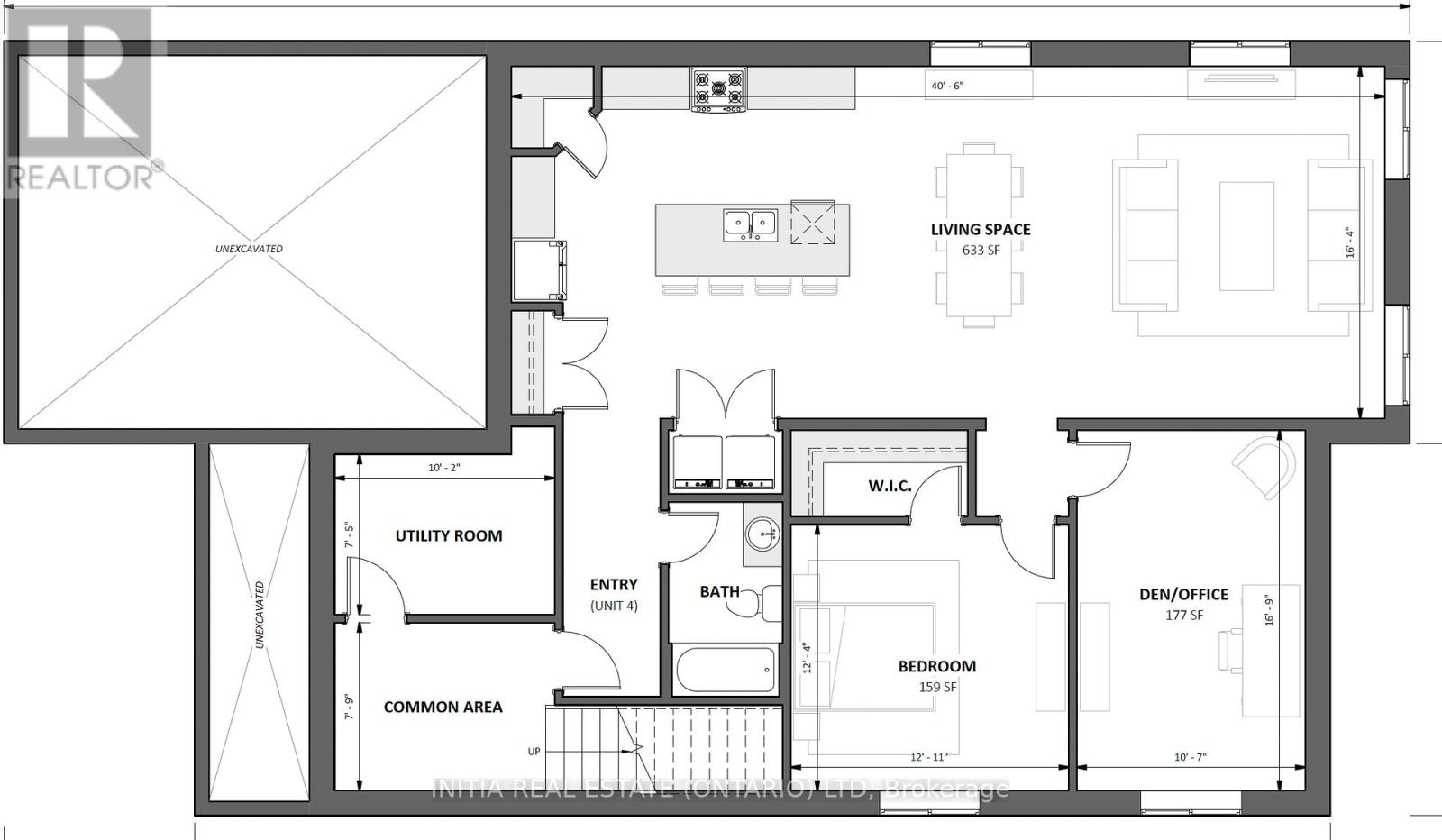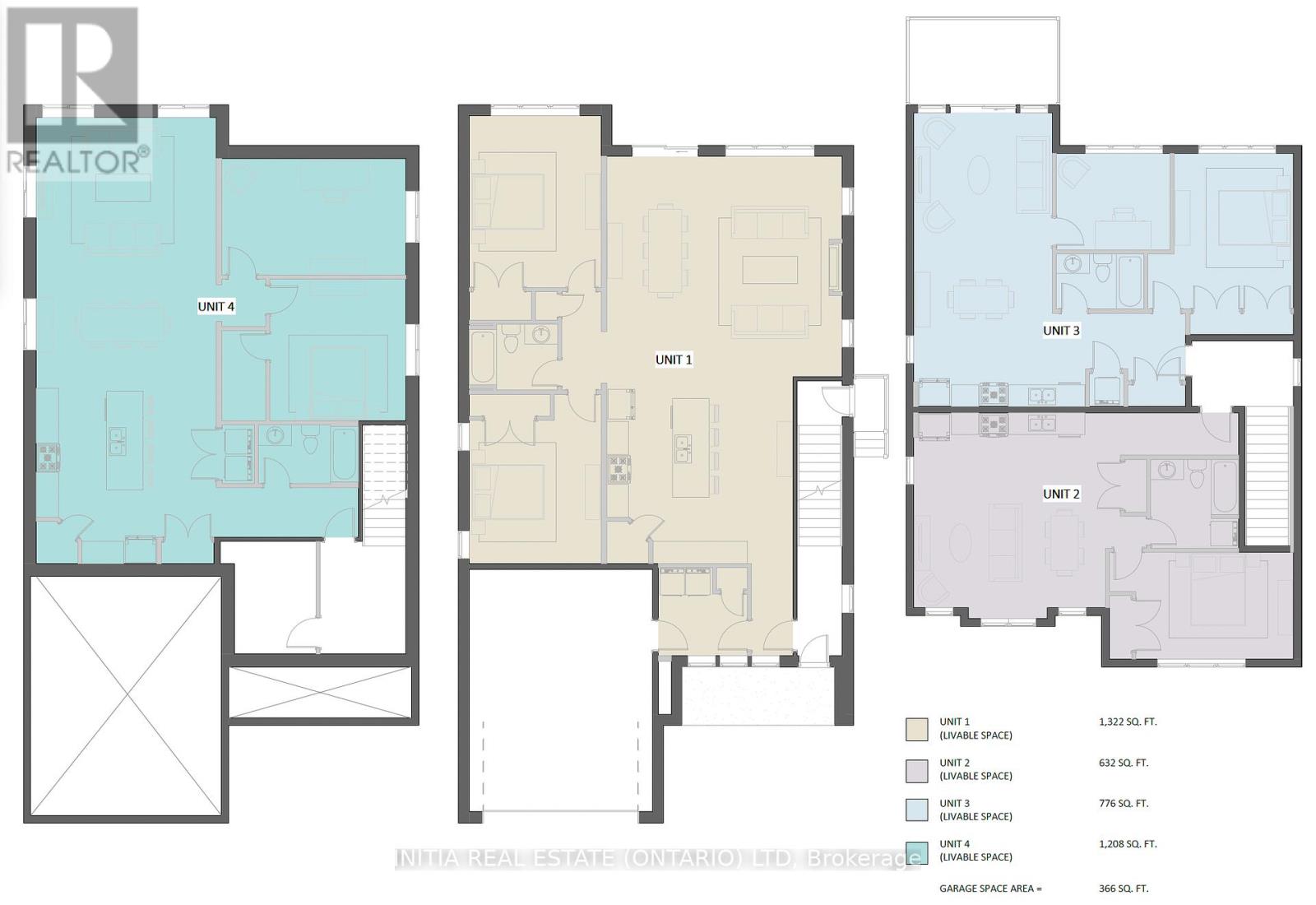1042 Dearness Drive London, Ontario N6E 1N7
$1,350,000
An exceptional opportunity to own a to-be-built high-end four-plex on a huge 196-foot deep lot! This well-designed investment property features: 1 spacious unit with 2 bedrooms. 2 units with 1 bedroom + den (den can easily be converted into a second bedroom!)1 well-appointed 1-bedroom unit. Each unit is fully self-contained with its own kitchen and bathroom, offering modern comfort and privacy. The property also includes a 2-car garage and a 2-car driveway, providing ample parking. Prime location! Just minutes from Highway access, Fanshawe College, White Oaks Mall, and a variety of other amenities. Looking for a custom dream home instead? The builder is open to constructing a fully customized home on this expansive lot with your preferred floor plan and finishes! Don't miss this rare opportunity contact us today to discuss your options! (id:50169)
Property Details
| MLS® Number | X12042747 |
| Property Type | Multi-family |
| Community Name | South Y |
| Features | Irregular Lot Size, Dry, Carpet Free |
| Parking Space Total | 4 |
Building
| Bathroom Total | 3 |
| Bedrooms Above Ground | 4 |
| Bedrooms Below Ground | 2 |
| Bedrooms Total | 6 |
| Age | New Building |
| Appliances | Water Heater |
| Basement Features | Apartment In Basement |
| Basement Type | N/a |
| Cooling Type | Central Air Conditioning |
| Exterior Finish | Brick, Vinyl Siding |
| Foundation Type | Poured Concrete |
| Heating Fuel | Natural Gas |
| Heating Type | Forced Air |
| Stories Total | 2 |
| Size Interior | 2500 - 3000 Sqft |
| Type | Fourplex |
| Utility Water | Municipal Water |
Parking
| Attached Garage | |
| Garage |
Land
| Acreage | No |
| Sewer | Sanitary Sewer |
| Size Depth | 196 Ft ,8 In |
| Size Frontage | 45 Ft ,2 In |
| Size Irregular | 45.2 X 196.7 Ft ; 45.15 Ft X 196.65ft X 46.16ft X 196.48 |
| Size Total Text | 45.2 X 196.7 Ft ; 45.15 Ft X 196.65ft X 46.16ft X 196.48|under 1/2 Acre |
https://www.realtor.ca/real-estate/28076508/1042-dearness-drive-london-south-y
Interested?
Contact us for more information

