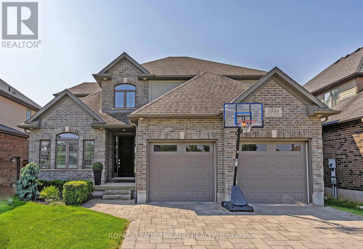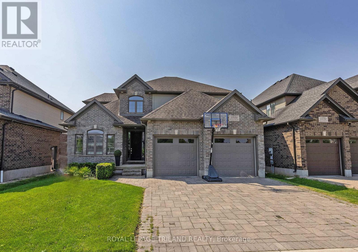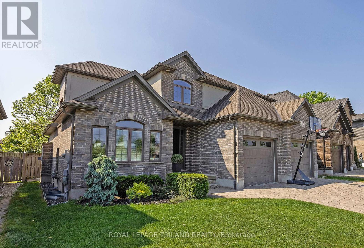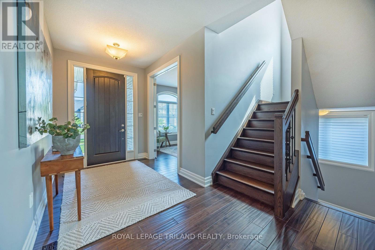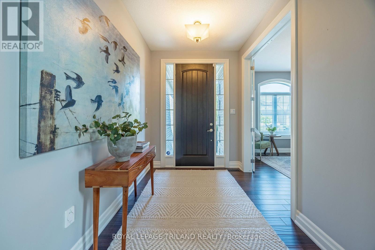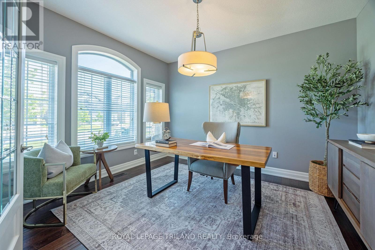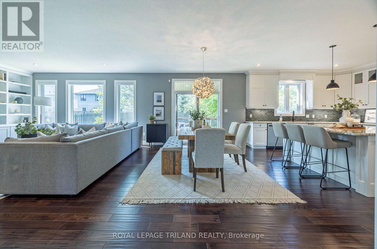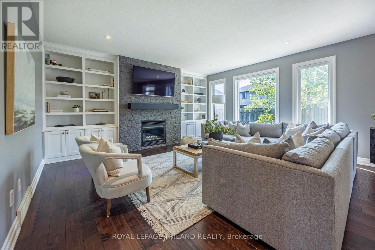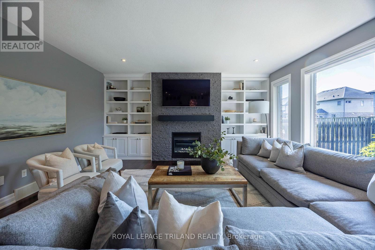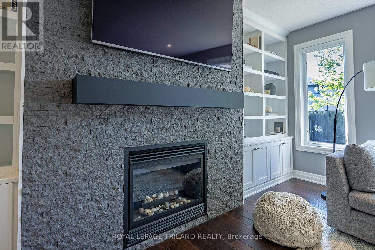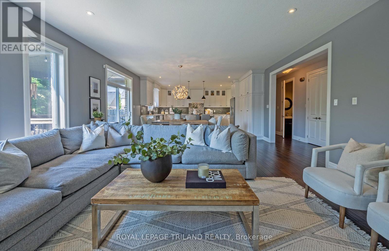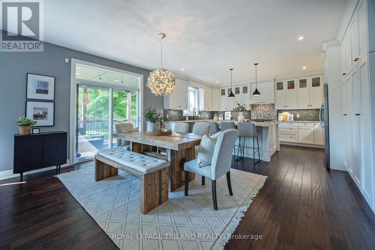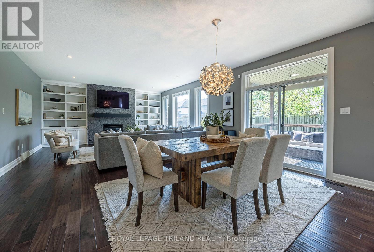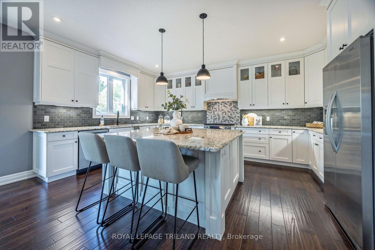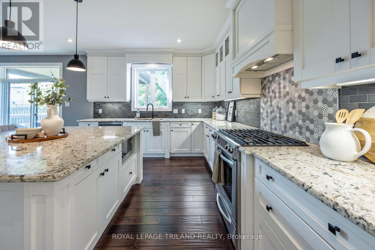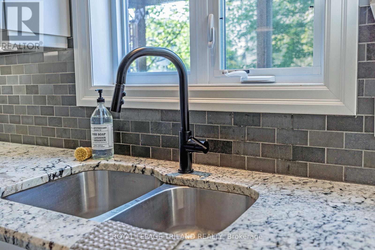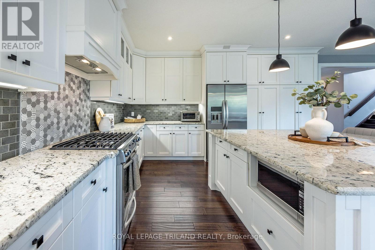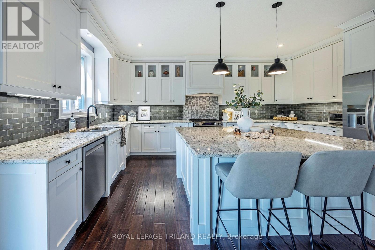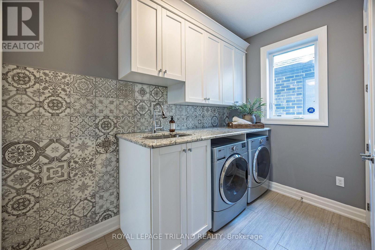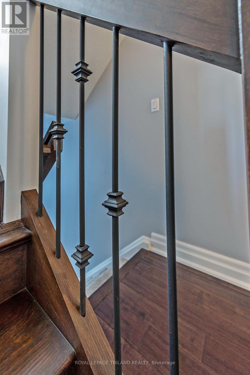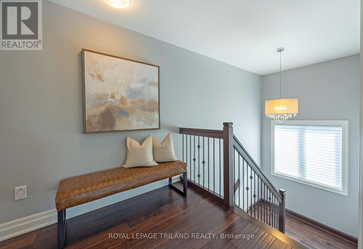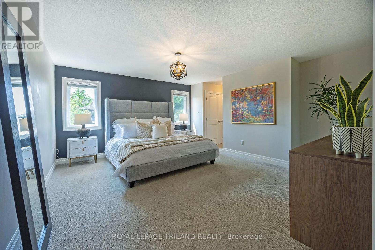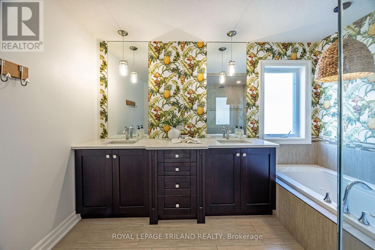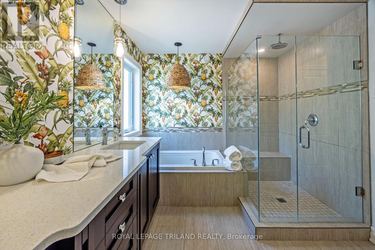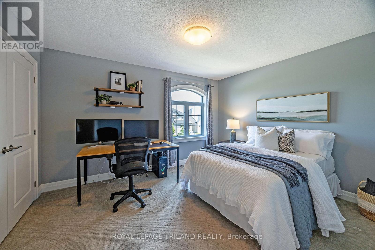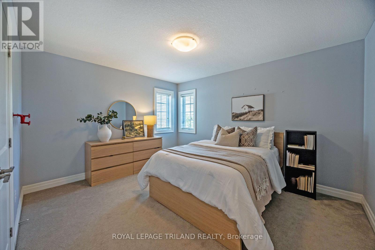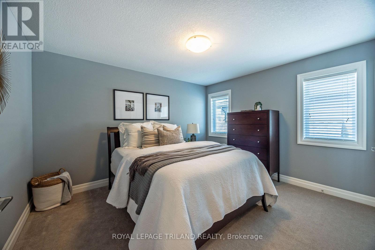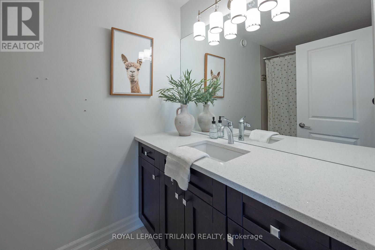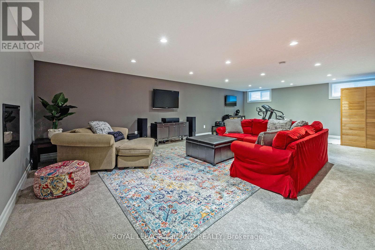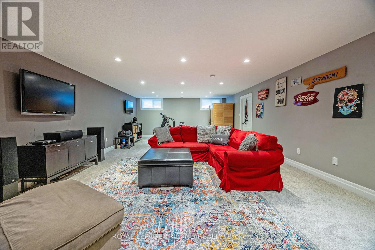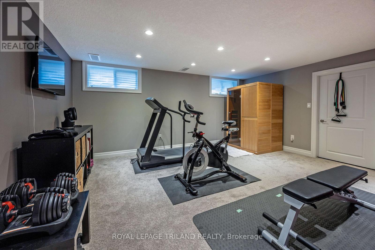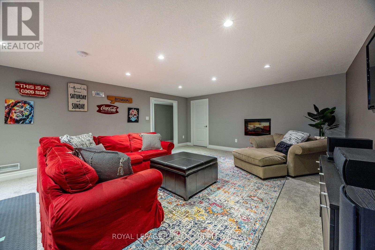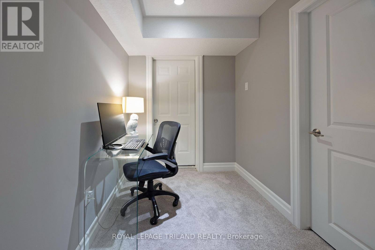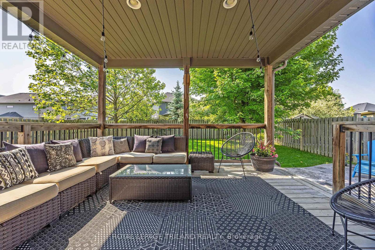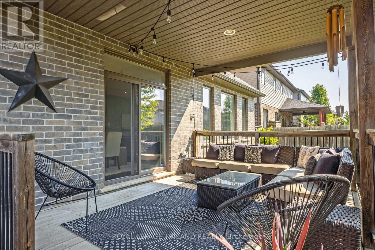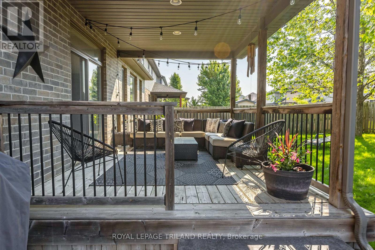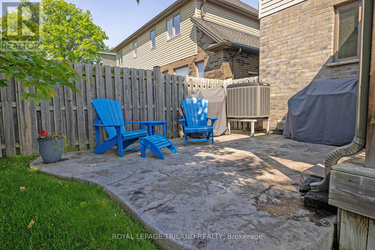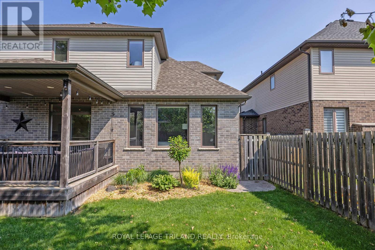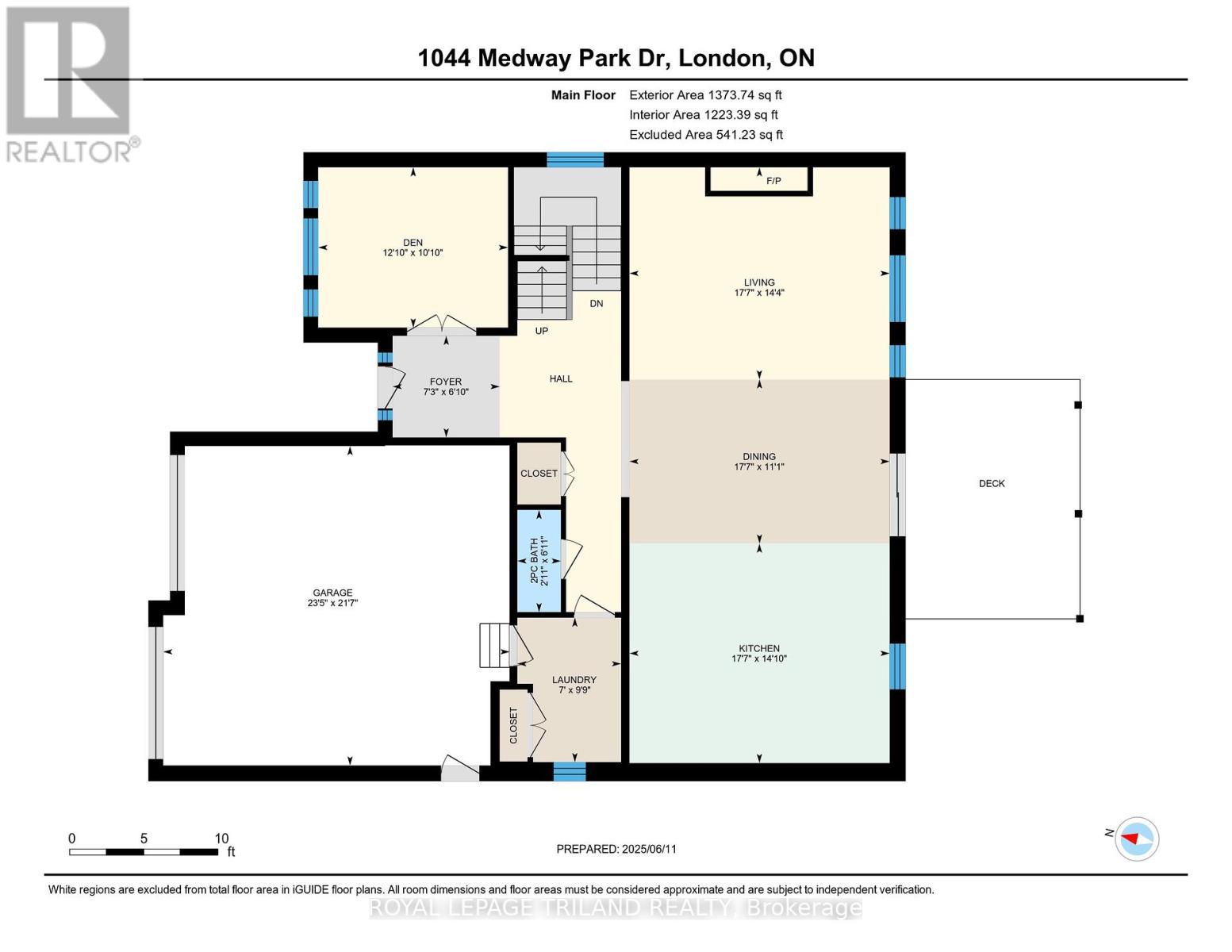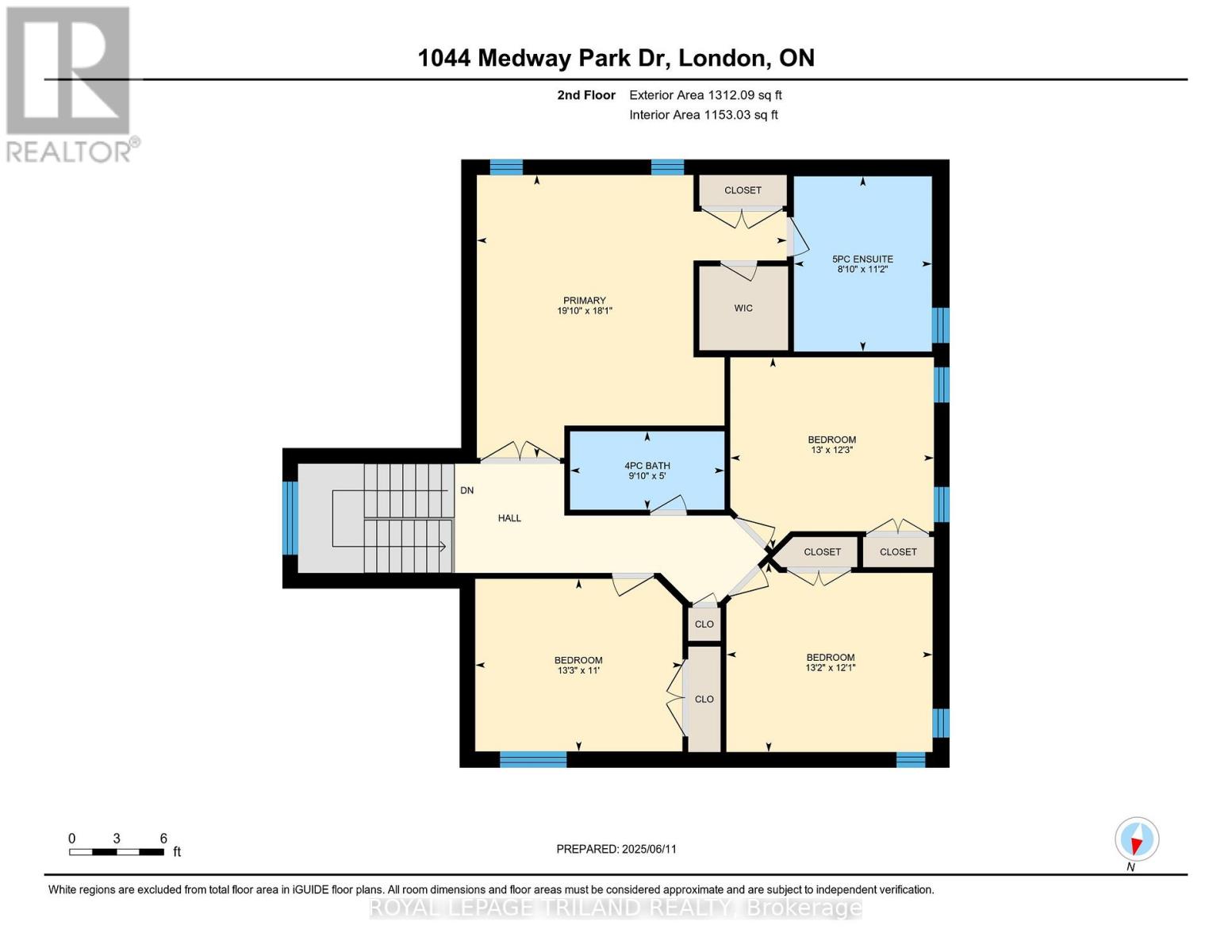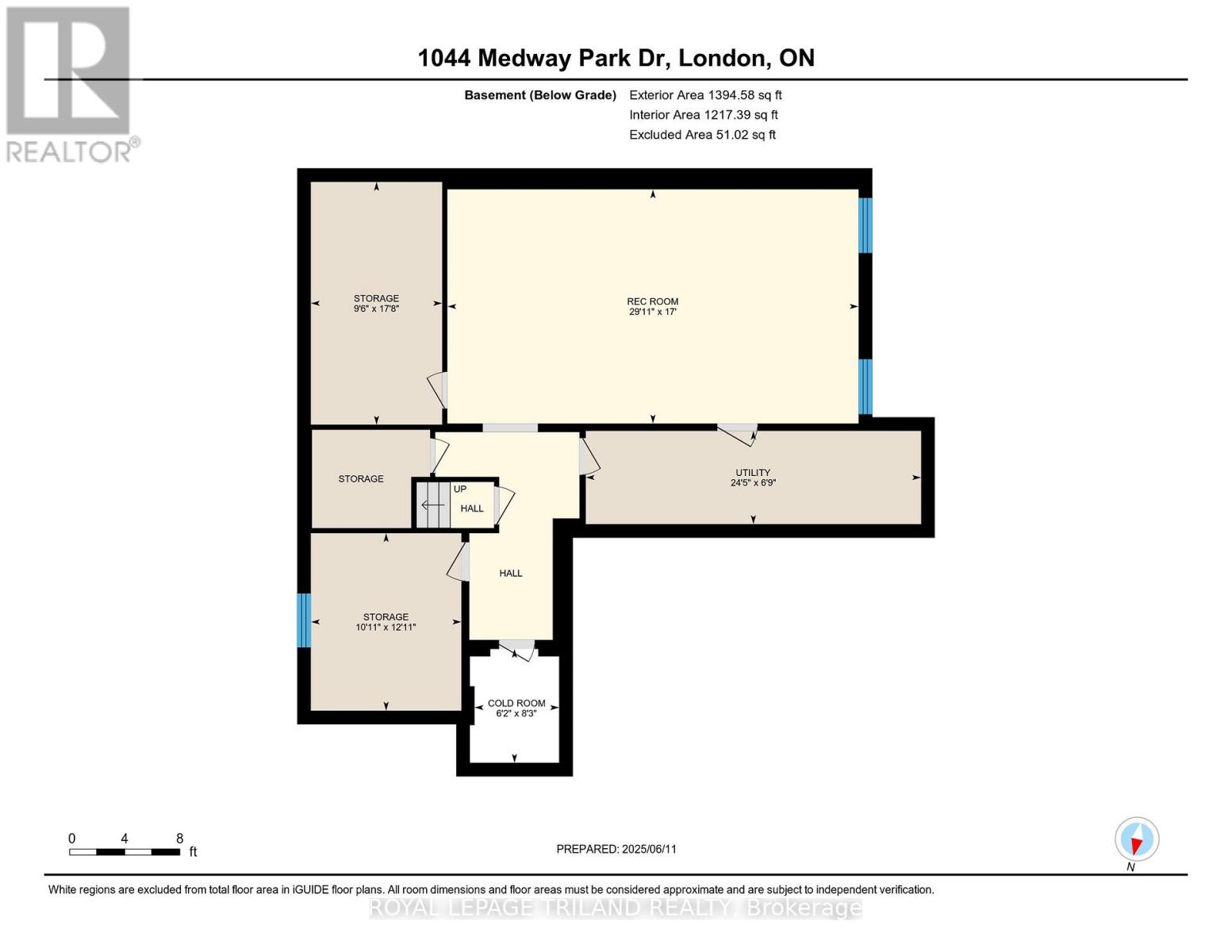1044 Medway Park Drive London North (North S), Ontario N6G 0E4
$1,039,000
Located in North London, this 4-bedroom sun-filled home shows beautifully and features quality finishes in an open-concept design. Built in 2013, it features hardwood floors, 9-foot ceilings and large windows in all principal rooms. The kitchen features ceiling-height shaker cabinetry, granite counters and a large island with pendant lighting and ample seating. The spacious dining area is open to the great room with custom built-ins and a floor-to-ceiling stone fireplace. Sliding doors in the eating area lead to a covered deck in the private, treed and fenced in yard. The spacious home office/den is located just off the foyer and offers a perfect quiet and separated space on the main floor. Upstairs, the large primary bedroom features a walk-in closet and an ensuite with a soaker tub and glass shower. The finished lower level features a family room with a fireplace, plenty of storage, and a bathroom rough-in. This home is move-in ready, has impressive finishes and features a designer feel throughout. Located across from a green space and playground, this home is in the perfect location for busy and active families. (id:50169)
Open House
This property has open houses!
2:00 pm
Ends at:4:00 pm
2:00 pm
Ends at:4:00 pm
Property Details
| MLS® Number | X12215205 |
| Property Type | Single Family |
| Community Name | North S |
| Amenities Near By | Park, Place Of Worship, Schools |
| Community Features | School Bus |
| Features | Sump Pump |
| Parking Space Total | 4 |
Building
| Bathroom Total | 3 |
| Bedrooms Above Ground | 4 |
| Bedrooms Total | 4 |
| Age | 6 To 15 Years |
| Amenities | Fireplace(s) |
| Appliances | Garage Door Opener Remote(s), Central Vacuum, Water Heater, Dishwasher, Dryer, Stove, Washer, Refrigerator |
| Basement Development | Partially Finished |
| Basement Type | N/a (partially Finished) |
| Construction Style Attachment | Detached |
| Cooling Type | Central Air Conditioning |
| Exterior Finish | Brick, Vinyl Siding |
| Fire Protection | Alarm System |
| Fireplace Present | Yes |
| Fireplace Total | 2 |
| Foundation Type | Poured Concrete |
| Half Bath Total | 1 |
| Heating Fuel | Natural Gas |
| Heating Type | Forced Air |
| Stories Total | 2 |
| Size Interior | 2000 - 2500 Sqft |
| Type | House |
| Utility Water | Municipal Water |
Parking
| Attached Garage | |
| Garage |
Land
| Acreage | No |
| Fence Type | Fully Fenced, Fenced Yard |
| Land Amenities | Park, Place Of Worship, Schools |
| Sewer | Sanitary Sewer |
| Size Depth | 115 Ft ,8 In |
| Size Frontage | 50 Ft ,2 In |
| Size Irregular | 50.2 X 115.7 Ft |
| Size Total Text | 50.2 X 115.7 Ft|under 1/2 Acre |
| Zoning Description | R1-4 |
Rooms
| Level | Type | Length | Width | Dimensions |
|---|---|---|---|---|
| Second Level | Bedroom | 4.03 m | 3.36 m | 4.03 m x 3.36 m |
| Second Level | Bathroom | 2.69 m | 3.41 m | 2.69 m x 3.41 m |
| Second Level | Primary Bedroom | 6.03 m | 5.51 m | 6.03 m x 5.51 m |
| Second Level | Bedroom | 3.96 m | 3.73 m | 3.96 m x 3.73 m |
| Second Level | Bedroom | 4.01 m | 3.68 m | 4.01 m x 3.68 m |
| Basement | Recreational, Games Room | 9.11 m | 5.19 m | 9.11 m x 5.19 m |
| Basement | Cold Room | 1.87 m | 2.52 m | 1.87 m x 2.52 m |
| Basement | Utility Room | 7.43 m | 20.6 m | 7.43 m x 20.6 m |
| Basement | Other | 3.33 m | 3.93 m | 3.33 m x 3.93 m |
| Basement | Other | 2.91 m | 5.38 m | 2.91 m x 5.38 m |
| Main Level | Foyer | 2.09 m | 2.2 m | 2.09 m x 2.2 m |
| Main Level | Dining Room | 3.38 m | 5.35 m | 3.38 m x 5.35 m |
| Main Level | Living Room | 4.36 m | 5.35 m | 4.36 m x 5.35 m |
| Main Level | Kitchen | 4.52 m | 5.35 m | 4.52 m x 5.35 m |
| Main Level | Den | 3.3 m | 3.91 m | 3.3 m x 3.91 m |
| Main Level | Laundry Room | 2.97 m | 2.13 m | 2.97 m x 2.13 m |
| Main Level | Bathroom | 2.1 m | 0.9 m | 2.1 m x 0.9 m |
Utilities
| Cable | Available |
| Electricity | Installed |
| Sewer | Installed |
https://www.realtor.ca/real-estate/28456954/1044-medway-park-drive-london-north-north-s-north-s
Interested?
Contact us for more information

