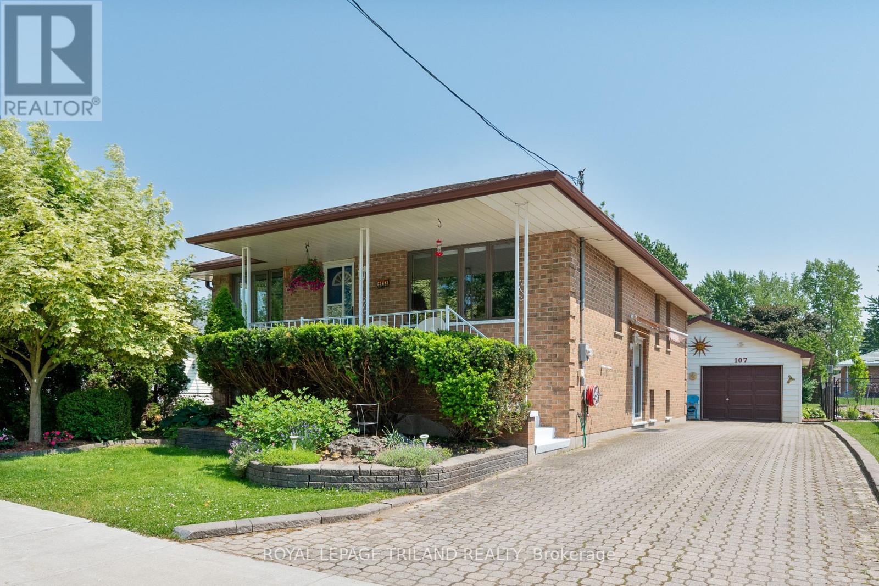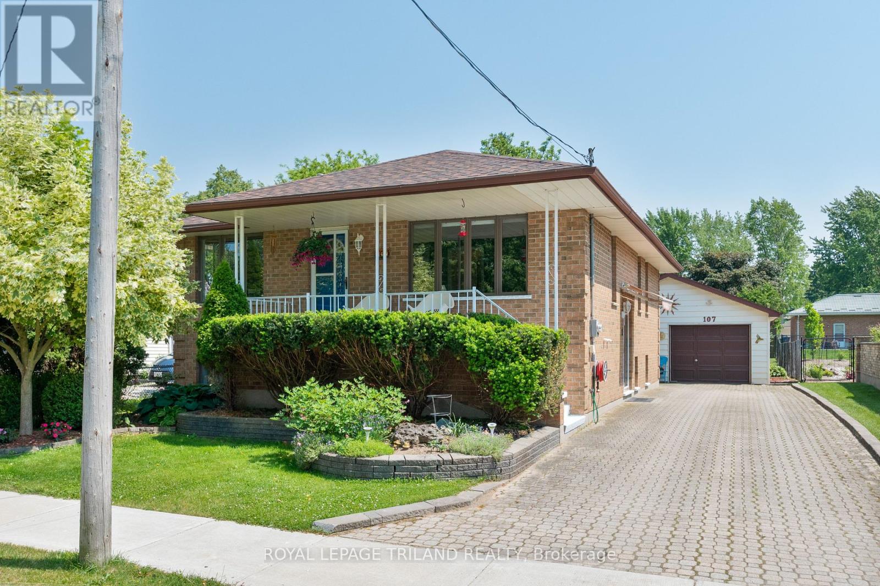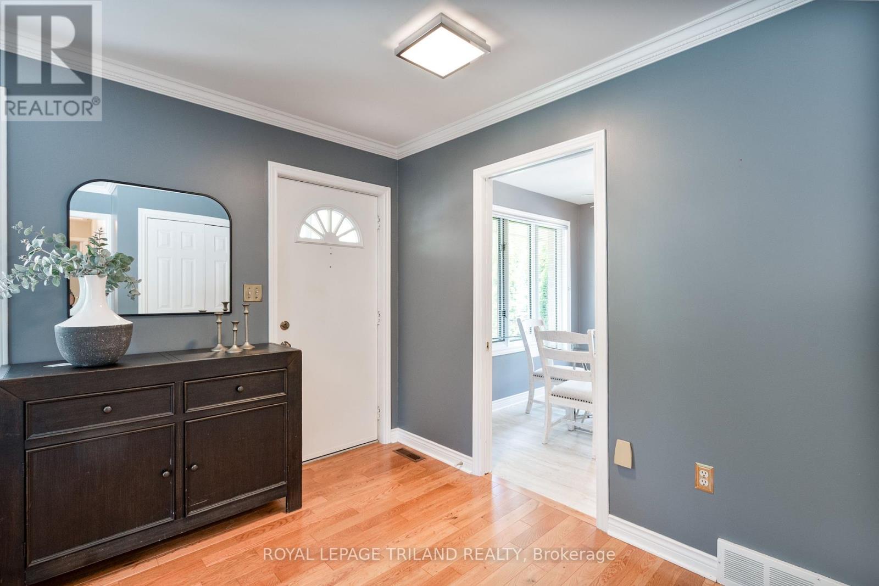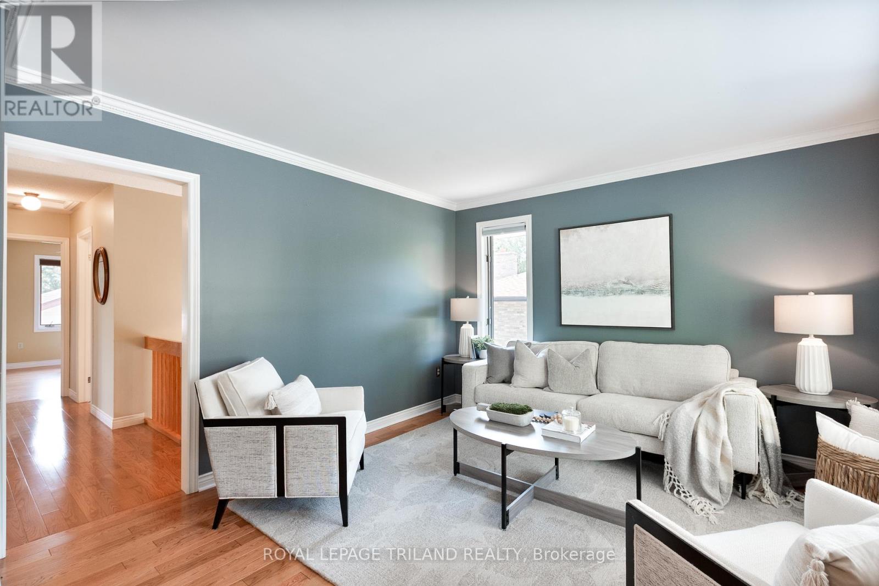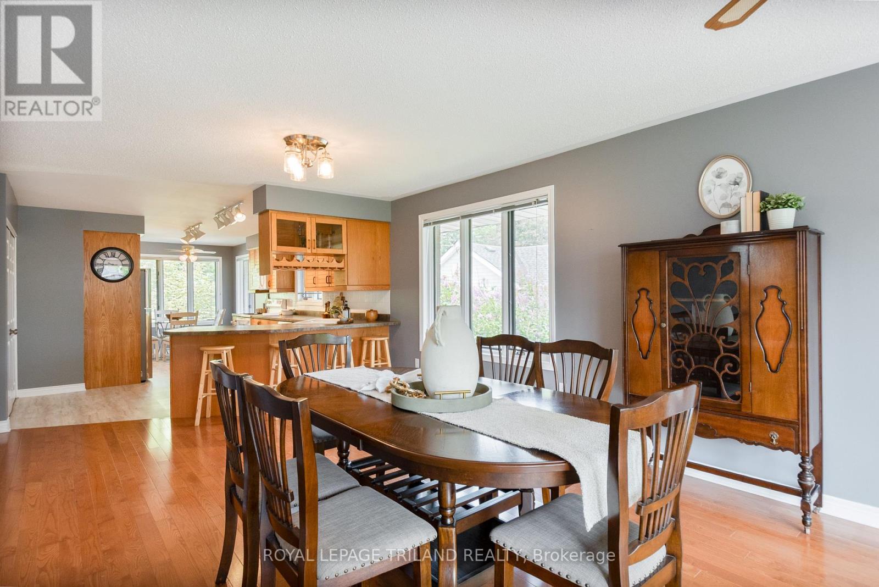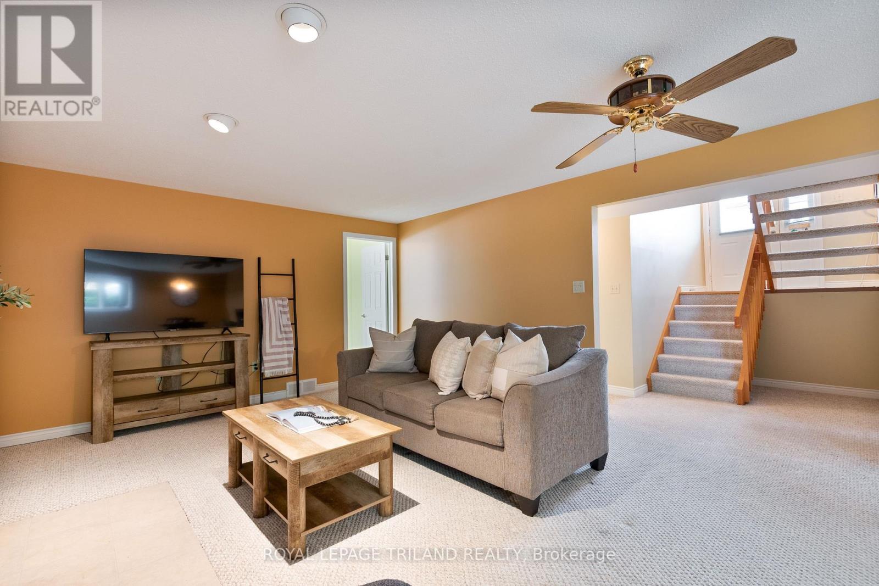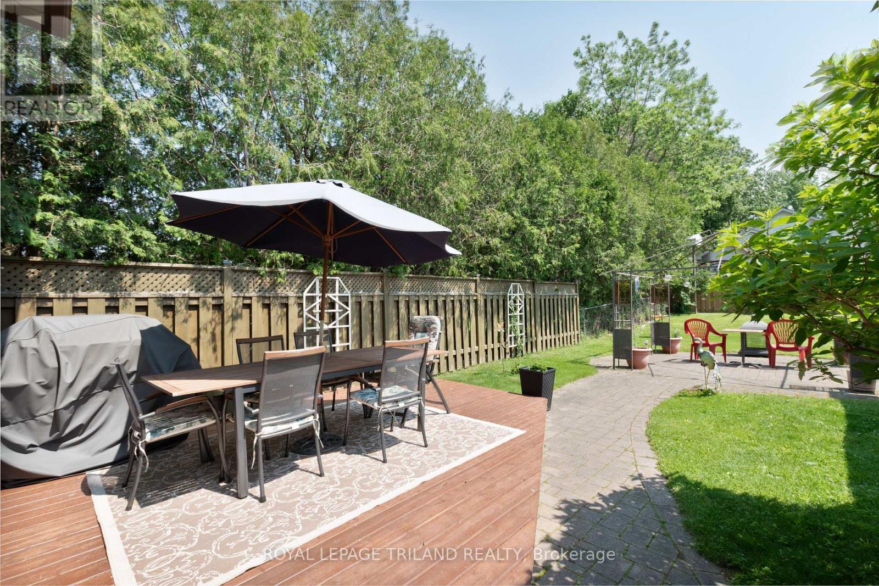107 Alice Street Lucan Biddulph (Lucan), Ontario N0M 2J0
$544,900
Welcome To 107 Alice Street! Check Out This Three Bedroom, Two Bathroom Home Nestled In The Heart Of Lucan! This Open Concept Raised Bungalow Is A Perfect Blend Of Comfort And Style The Main Floor Offers A Combined Kitchen & Eating Area Plus Large Dining Room/Sunroom With Access To The Backyard, Living Room, Primary Bedroom, Four Piece Bathroom & Bonus Main Floor Laundry. Beautiful Hardwood Flooring In The Living Room, Dining Room & Hallway. The Lower Level Offers Two Large Bedrooms, Three Piece Bathroom, Spacious Family Room With Gas Fireplace & Large Storage Area With Laundry Sink & Central Vacuum. You Will Love The Large Windows Throughout Bringing In Lots Of Natural Light! Outdoors You'll Find A Beautifully Landscaped Yard That Is Fully Fenced With Deck & Patio Area With Gazebo, Long Driveway With Ample Parking And For The Car Enthusiast A Double Garage/Workshop With Fireplace. This Home Has Been Meticulously Maintained And Shows Pride Of Ownership Throughout! Don't Miss Your Chance To Own A Piece Of Lucan Charm! (id:50169)
Property Details
| MLS® Number | X12219948 |
| Property Type | Single Family |
| Community Name | Lucan |
| Amenities Near By | Park, Place Of Worship, Schools |
| Community Features | Community Centre |
| Equipment Type | Water Heater - Gas |
| Features | Gazebo, Sump Pump |
| Parking Space Total | 5 |
| Rental Equipment Type | Water Heater - Gas |
| Structure | Deck, Patio(s), Porch, Shed |
Building
| Bathroom Total | 2 |
| Bedrooms Above Ground | 1 |
| Bedrooms Below Ground | 2 |
| Bedrooms Total | 3 |
| Age | 31 To 50 Years |
| Amenities | Fireplace(s) |
| Appliances | Garage Door Opener Remote(s), Central Vacuum, Water Heater, Blinds, Dishwasher, Dryer, Stove, Washer, Refrigerator |
| Architectural Style | Raised Bungalow |
| Basement Development | Finished |
| Basement Type | N/a (finished) |
| Construction Style Attachment | Detached |
| Cooling Type | Central Air Conditioning |
| Exterior Finish | Brick |
| Fire Protection | Smoke Detectors |
| Fireplace Present | Yes |
| Foundation Type | Concrete |
| Heating Fuel | Natural Gas |
| Heating Type | Forced Air |
| Stories Total | 1 |
| Size Interior | 1100 - 1500 Sqft |
| Type | House |
| Utility Water | Municipal Water |
Parking
| Detached Garage | |
| Garage |
Land
| Acreage | No |
| Fence Type | Fenced Yard |
| Land Amenities | Park, Place Of Worship, Schools |
| Landscape Features | Landscaped |
| Sewer | Sanitary Sewer |
| Size Depth | 149 Ft ,10 In |
| Size Frontage | 50 Ft ,1 In |
| Size Irregular | 50.1 X 149.9 Ft |
| Size Total Text | 50.1 X 149.9 Ft |
Rooms
| Level | Type | Length | Width | Dimensions |
|---|---|---|---|---|
| Basement | Bedroom | 3.47 m | 3.83 m | 3.47 m x 3.83 m |
| Basement | Bathroom | 2.1 m | 2.76 m | 2.1 m x 2.76 m |
| Basement | Cold Room | 1.6 m | 5.56 m | 1.6 m x 5.56 m |
| Basement | Recreational, Games Room | 8.65 m | 4.55 m | 8.65 m x 4.55 m |
| Basement | Utility Room | 3.6 m | 3.83 m | 3.6 m x 3.83 m |
| Basement | Bedroom | 4.16 m | 4.55 m | 4.16 m x 4.55 m |
| Main Level | Living Room | 3.67 m | 5.45 m | 3.67 m x 5.45 m |
| Main Level | Kitchen | 4.86 m | 4.59 m | 4.86 m x 4.59 m |
| Main Level | Eating Area | 2.1 m | 3 m | 2.1 m x 3 m |
| Main Level | Dining Room | 6 m | 4.59 m | 6 m x 4.59 m |
| Main Level | Primary Bedroom | 3.61 m | 4.07 m | 3.61 m x 4.07 m |
| Main Level | Bathroom | 2.09 m | 2.83 m | 2.09 m x 2.83 m |
https://www.realtor.ca/real-estate/28466982/107-alice-street-lucan-biddulph-lucan-lucan
Interested?
Contact us for more information

