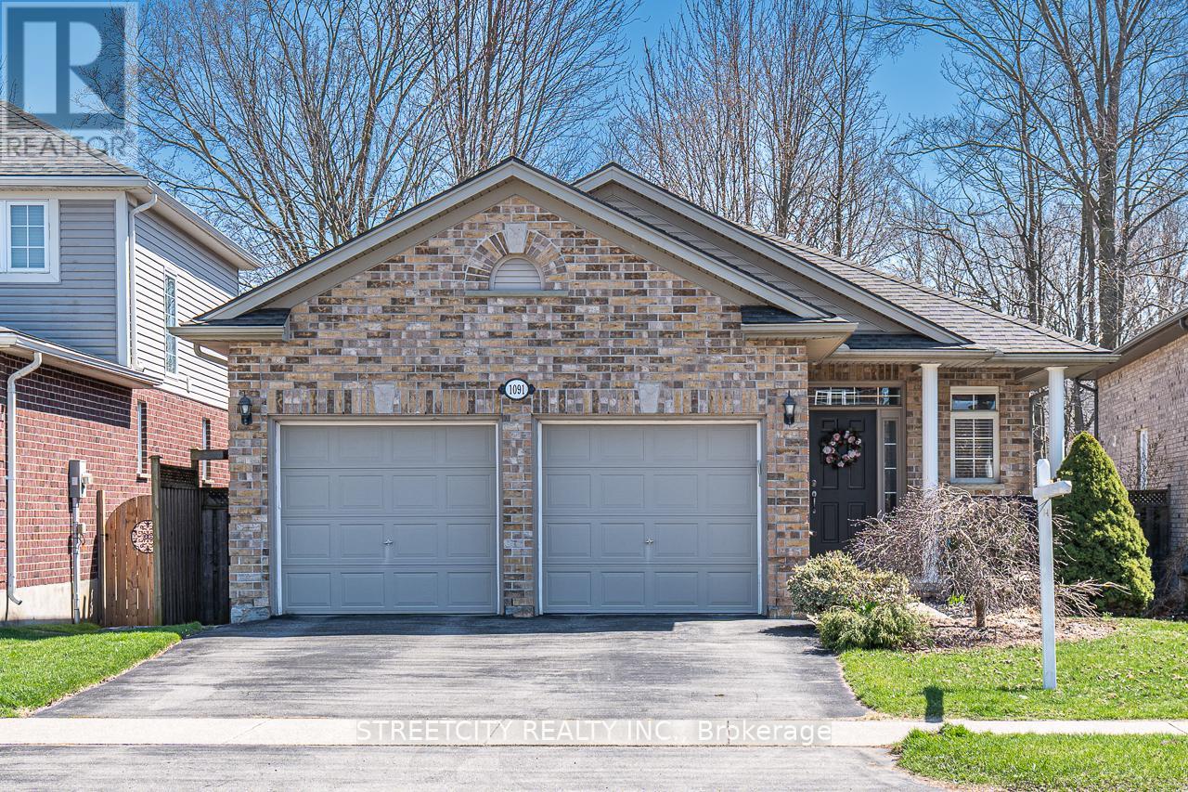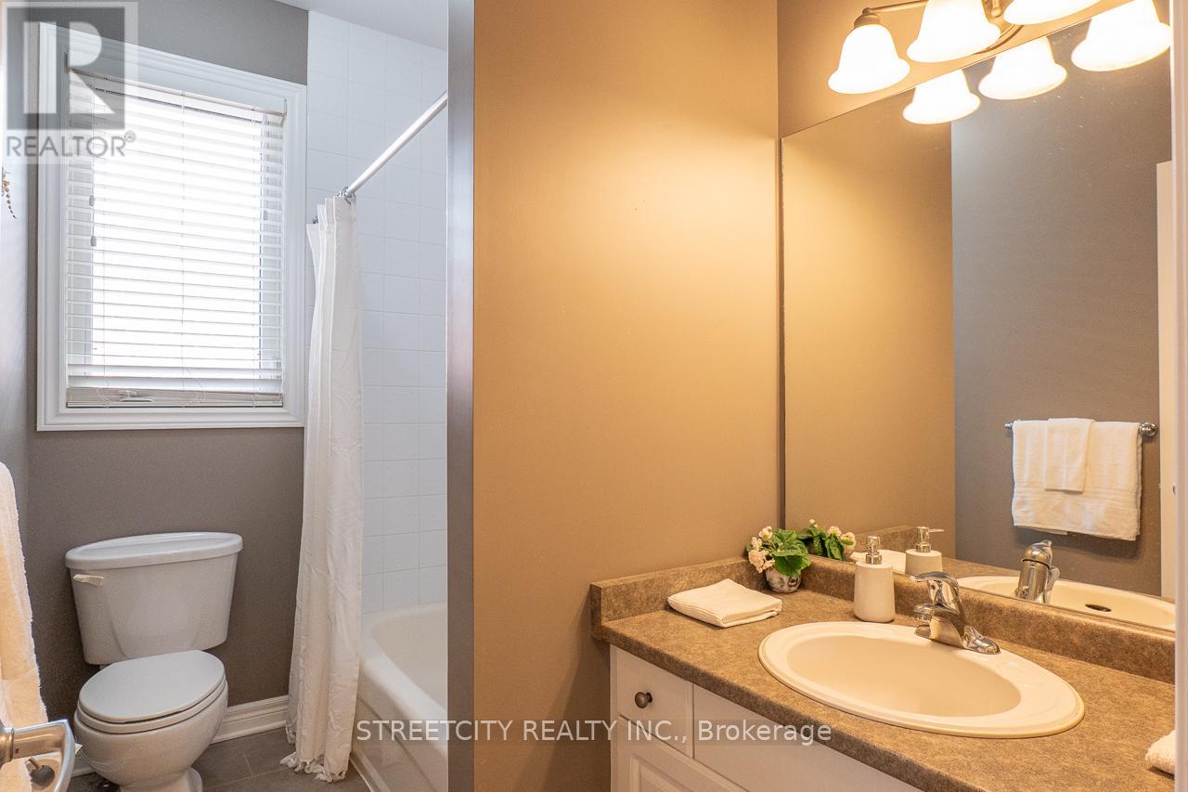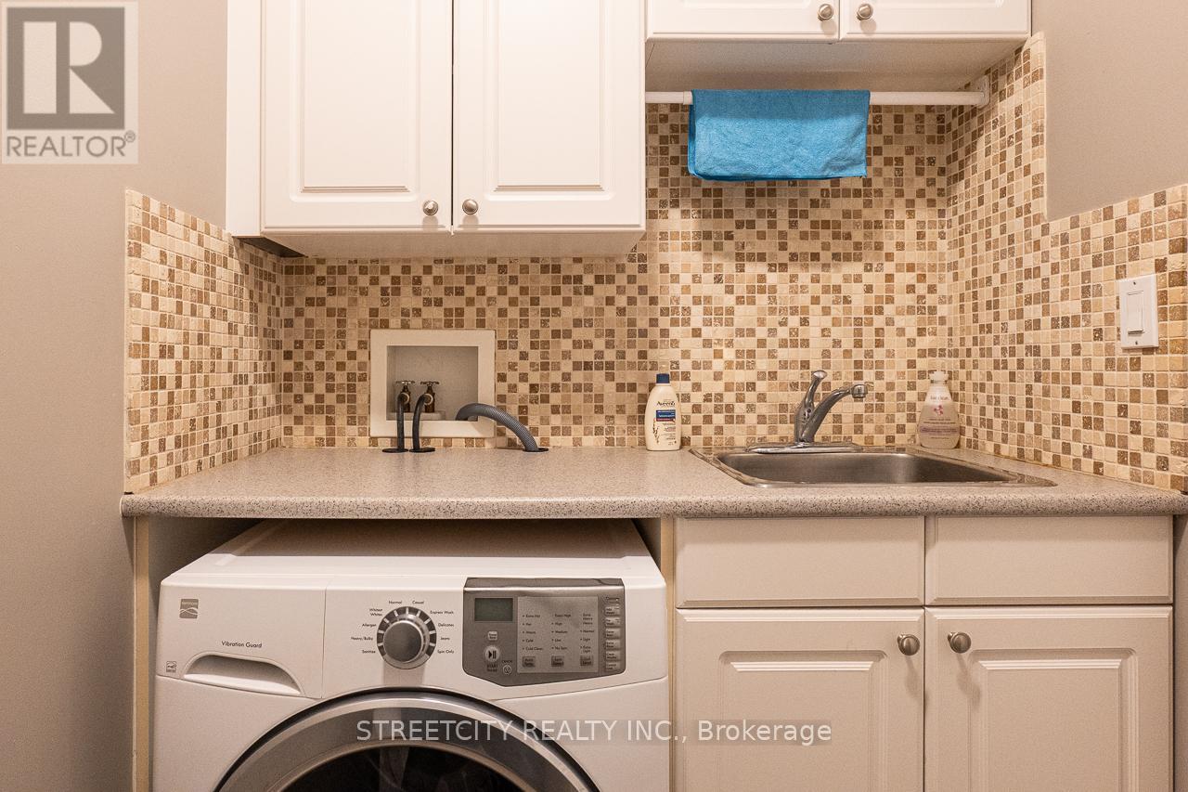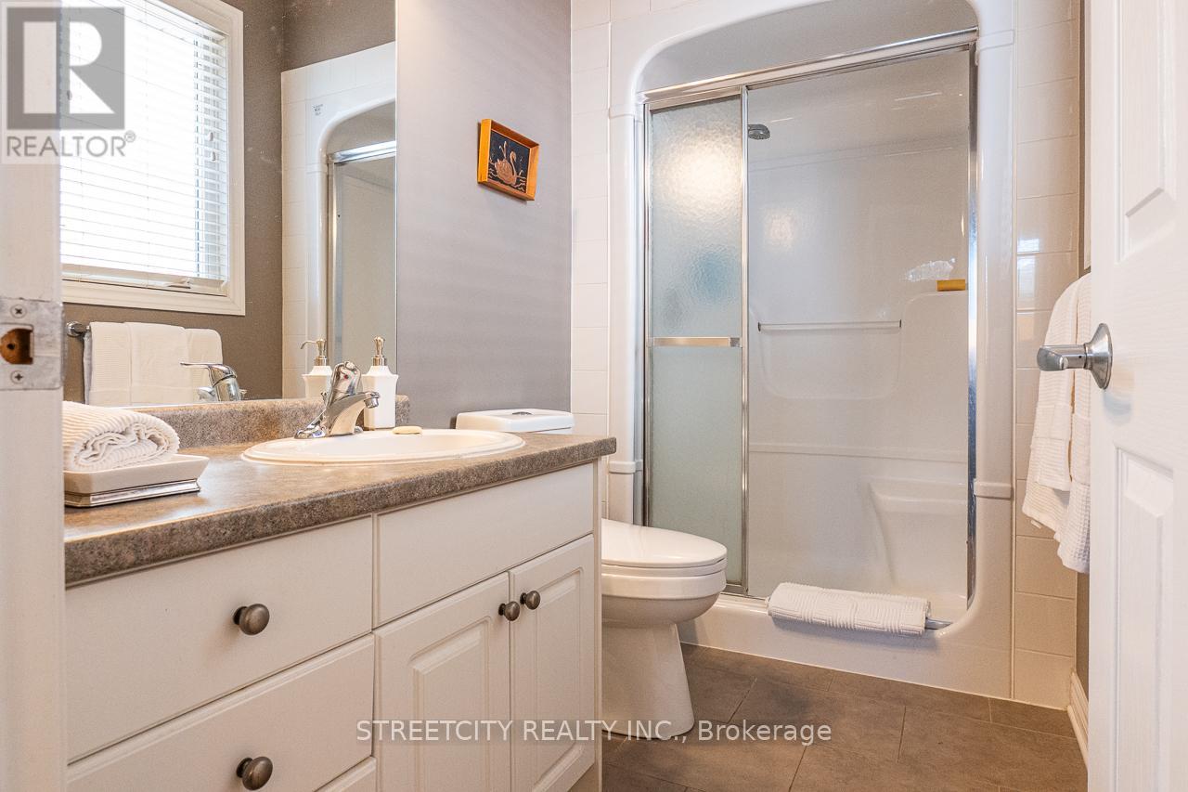4 Bedroom
3 Bathroom
1100 - 1500 sqft
Bungalow
Fireplace
Central Air Conditioning
Forced Air
$3,000 Monthly
For lease. This beautifully maintained bungalow in North Londons desirable Stoney Creek neighbourhood offers 4 bedrooms and 3 bathrooms, perfect for families or professionals. The main floor features an open-concept kitchen, living, and dining area, main floor laundry, two spacious bedrooms including a primary suite with walk-in closet and ensuite, and walkout to a private, shaded deck. The finished lower level includes two additional bedrooms, a spa-style bathroom, a large family room wired for home theatre, and ample storage. Additional highlights include a double car garage and quiet, family-friendly location within walking distance to excellent schools, parks, trails, Stoney Creek Community Centre, YMCA, library, shopping, and transit. Available immediately. (id:50169)
Property Details
|
MLS® Number
|
X12181401 |
|
Property Type
|
Single Family |
|
Community Name
|
North C |
|
Features
|
Sump Pump |
|
Parking Space Total
|
4 |
Building
|
Bathroom Total
|
3 |
|
Bedrooms Above Ground
|
2 |
|
Bedrooms Below Ground
|
2 |
|
Bedrooms Total
|
4 |
|
Amenities
|
Fireplace(s) |
|
Appliances
|
Garage Door Opener Remote(s) |
|
Architectural Style
|
Bungalow |
|
Basement Development
|
Finished |
|
Basement Type
|
N/a (finished) |
|
Construction Style Attachment
|
Detached |
|
Cooling Type
|
Central Air Conditioning |
|
Exterior Finish
|
Shingles |
|
Fireplace Present
|
Yes |
|
Foundation Type
|
Poured Concrete |
|
Heating Fuel
|
Natural Gas |
|
Heating Type
|
Forced Air |
|
Stories Total
|
1 |
|
Size Interior
|
1100 - 1500 Sqft |
|
Type
|
House |
|
Utility Water
|
Municipal Water |
Parking
Land
|
Acreage
|
No |
|
Sewer
|
Sanitary Sewer |
|
Size Frontage
|
39 Ft ,3 In |
|
Size Irregular
|
39.3 Ft |
|
Size Total Text
|
39.3 Ft |
Rooms
| Level |
Type |
Length |
Width |
Dimensions |
|
Lower Level |
Bathroom |
|
|
Measurements not available |
|
Lower Level |
Recreational, Games Room |
7.77 m |
4.47 m |
7.77 m x 4.47 m |
|
Lower Level |
Bedroom 3 |
3.17 m |
3.15 m |
3.17 m x 3.15 m |
|
Lower Level |
Bedroom 4 |
3.17 m |
3.15 m |
3.17 m x 3.15 m |
|
Main Level |
Living Room |
4.27 m |
4.8337 m |
4.27 m x 4.8337 m |
|
Main Level |
Dining Room |
3.71 m |
3.63 m |
3.71 m x 3.63 m |
|
Main Level |
Kitchen |
3.71 m |
3.51 m |
3.71 m x 3.51 m |
|
Main Level |
Bedroom |
3.66 m |
4.57 m |
3.66 m x 4.57 m |
|
Main Level |
Bedroom 2 |
2.74 m |
3.63 m |
2.74 m x 3.63 m |
|
Main Level |
Bathroom |
|
|
Measurements not available |
|
Main Level |
Bathroom |
|
|
Measurements not available |
https://www.realtor.ca/real-estate/28384312/1091-south-wenige-drive-london-north-north-c-north-c





















































